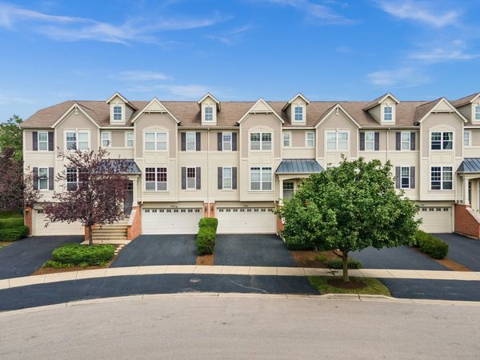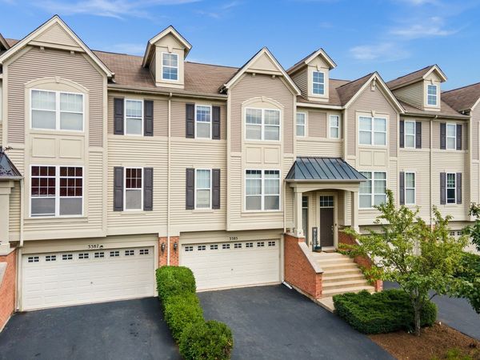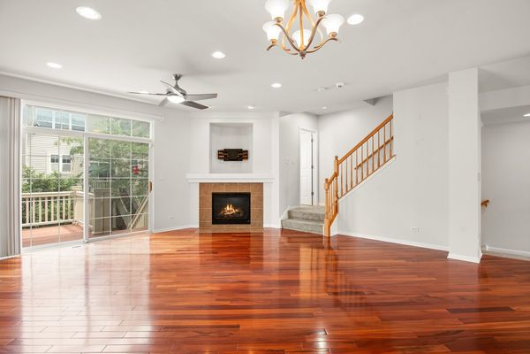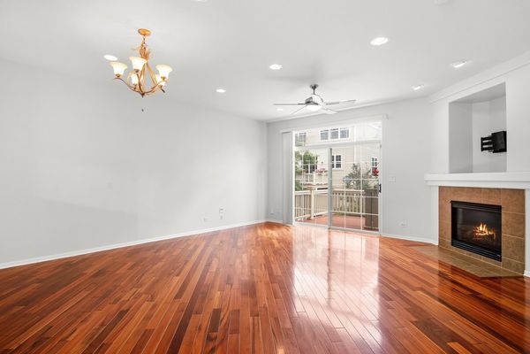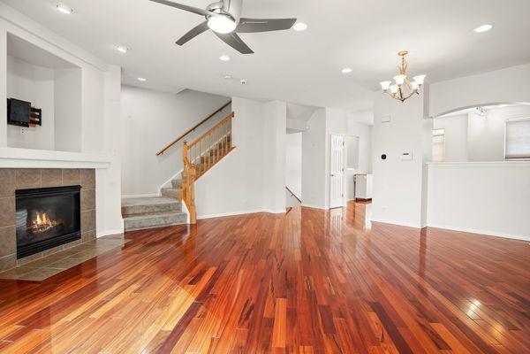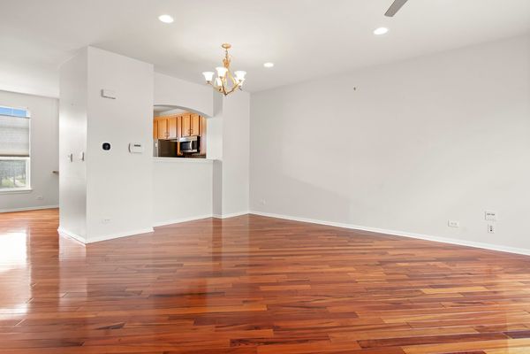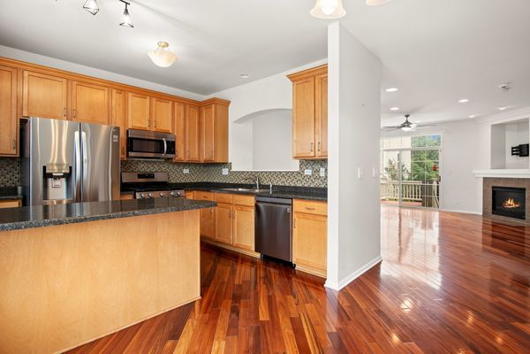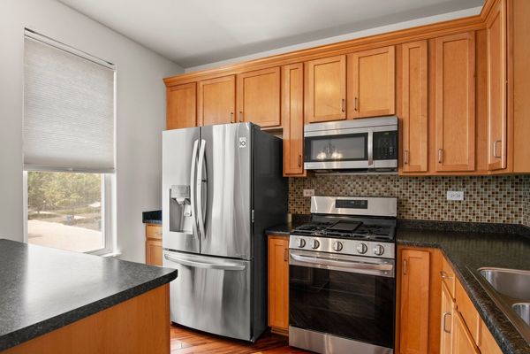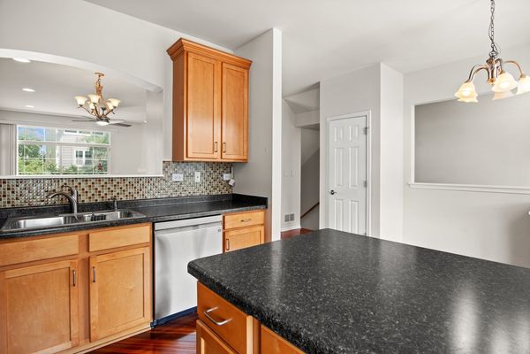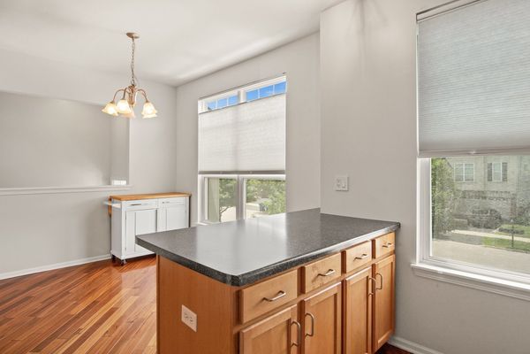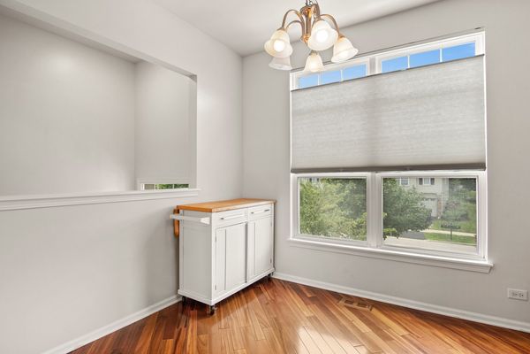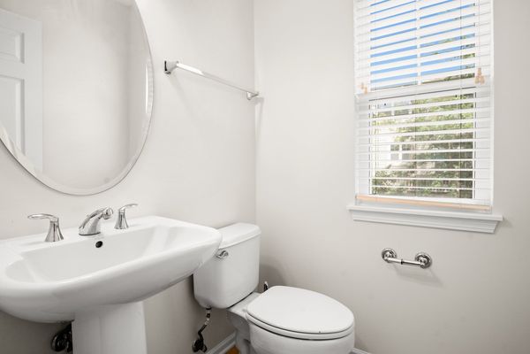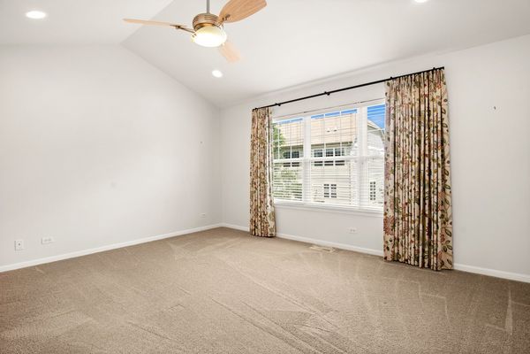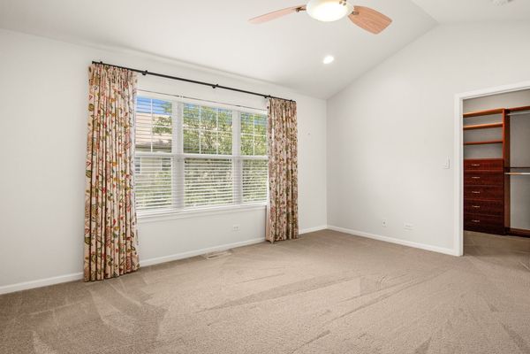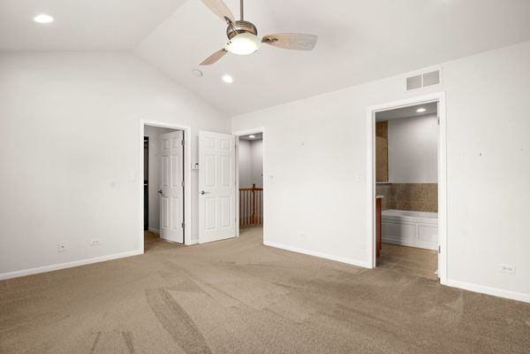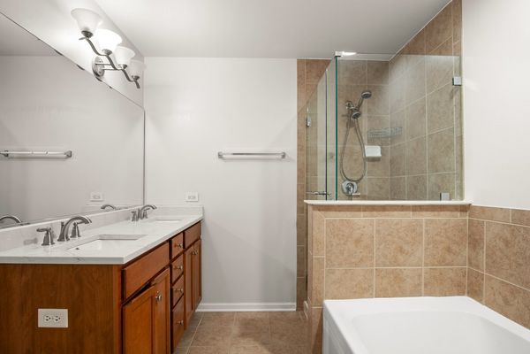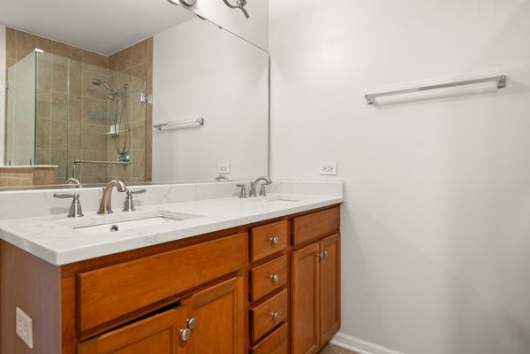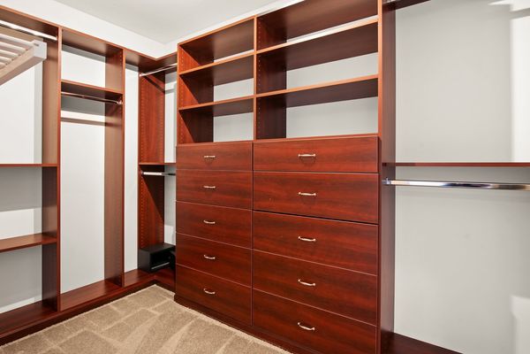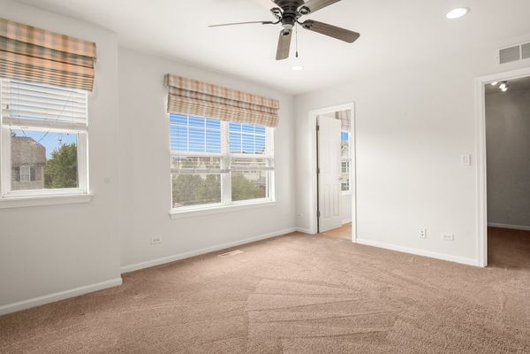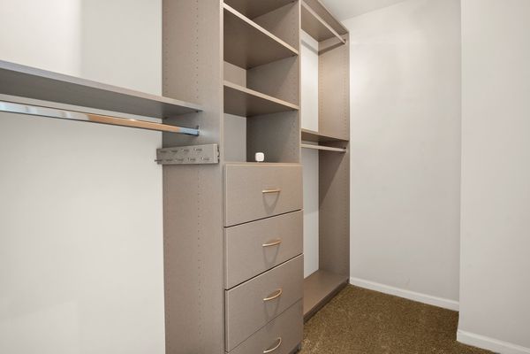3385 Bradbury Circle
Aurora, IL
60504
About this home
Welcome to 3385 Bradbury Cir in the highly desirable Yorkshire Square of Aurora, Illinois! This 2BR/2.5BA townhome offers a maintenance-free lifestyle that perfectly combines elegance, comfort, and modern amenities. Located in a quiet subdivision just minutes from main thoroughfares, expressways, and the Metra station, this prime location is unbeatable. Enjoy the benefits of living in the highly acclaimed school district 204 and elevate your lifestyle in this luxurious neighborhood. This townhome features a beautifully landscaped lot and a covered entrance, plus a private backyard deck, perfect for relaxation. The 2-car attached garage comes with shelving for added storage. Inside, you'll find hardwood flooring throughout the main level, an open floor plan, and recessed lighting. The large living room, complete with a gas log fireplace and TV niche, opens to the deck through a slider with a new screen. Adjacent to the living room is a charming dining room. The eat-in kitchen is a chef's delight, featuring an island with breakfast bar, stainless steel appliances, maple cabinetry, and a decorative tile backsplash. Upstairs, the vaulted master suite boasts a deluxe bath with a double bowl vanity topped with quartz, a whirlpool tub, and a separate shower. Both bedrooms include walk-in closets with custom organizers and private baths for ultimate convenience. The finished lower level offers additional living space with a home office, laundry room, and garage access. Recent updates include new carpet in 2023, repainted in 2020, a new refrigerator in 2019, a dishwasher in 2022, and a washer and dryer in 2018. The water heater was replaced in 2017. With easy access to exquisite dining, premier shopping destinations, downtown Naperville, and picturesque outdoor spaces, luxury living starts here at 3385 Bradbury Cir. Don't miss the opportunity to make this exceptional townhome your own!
