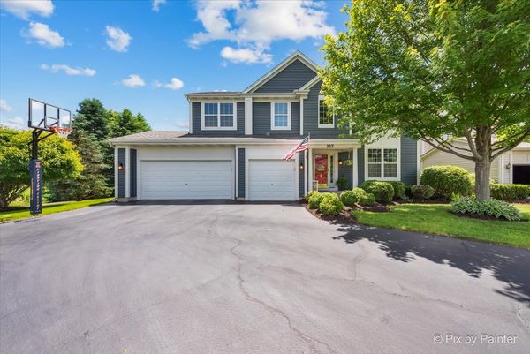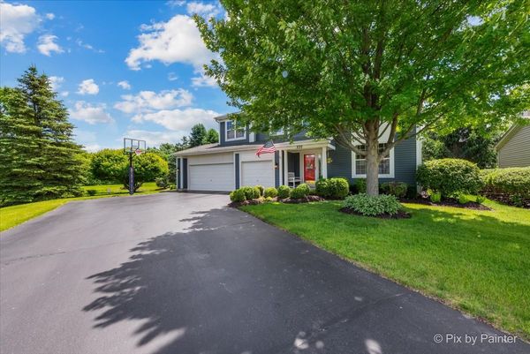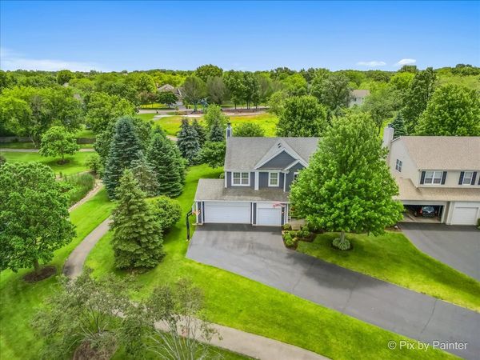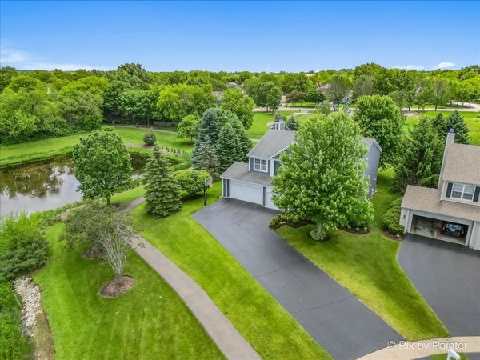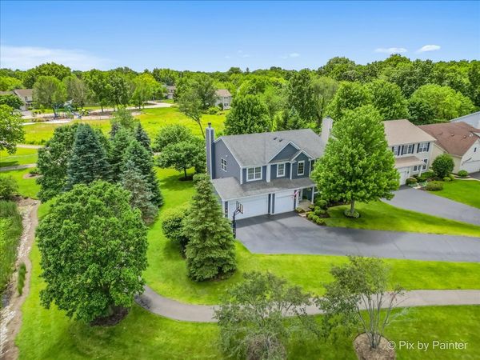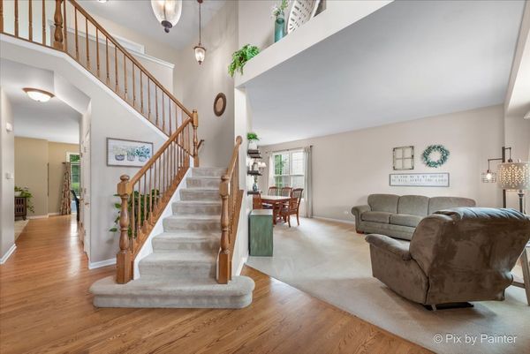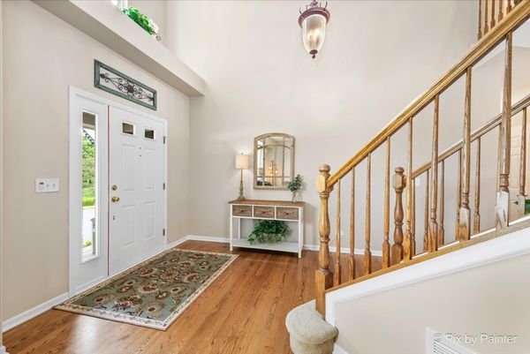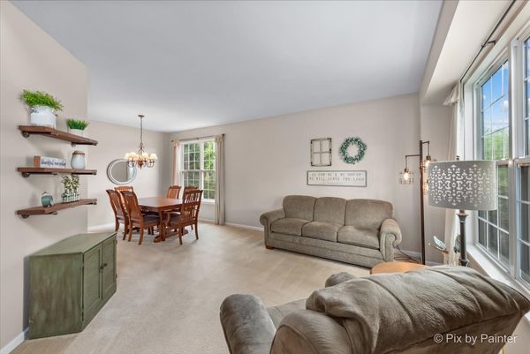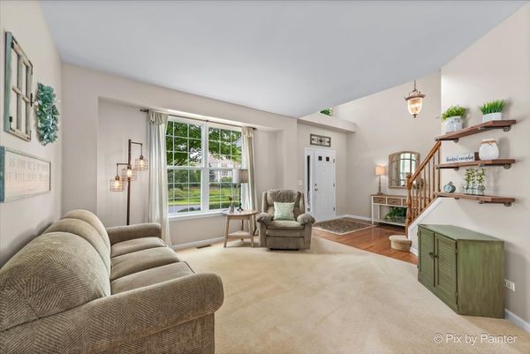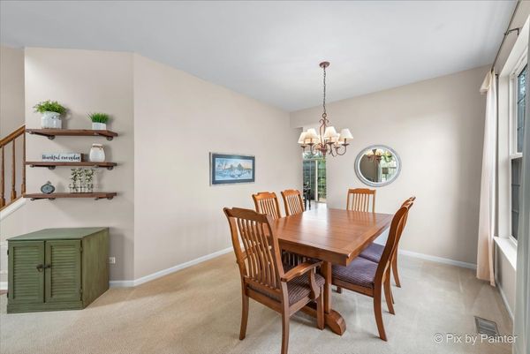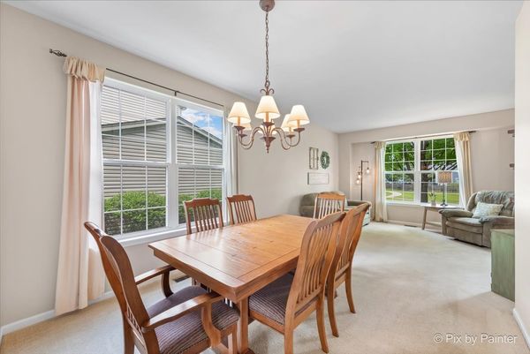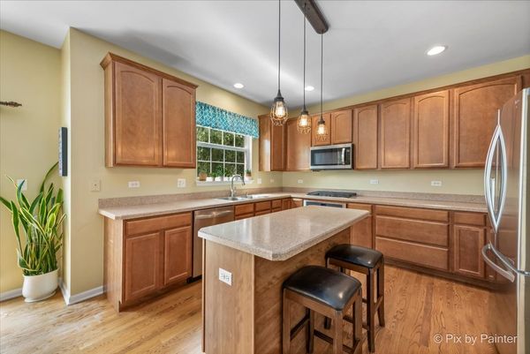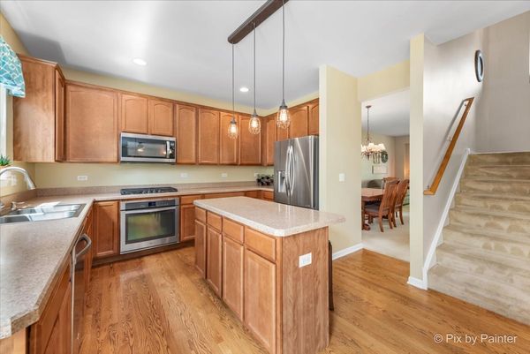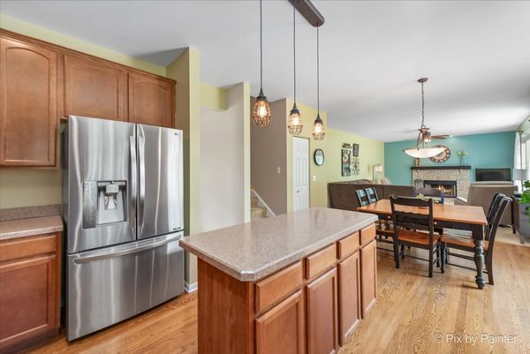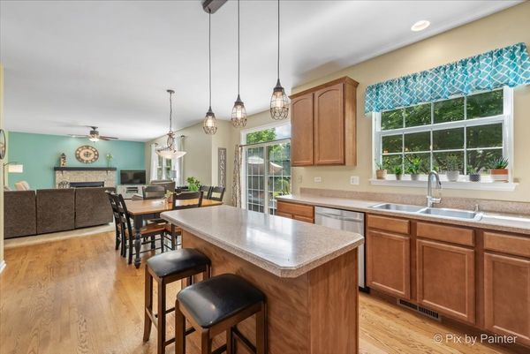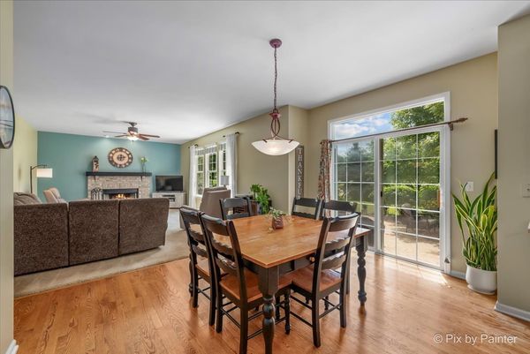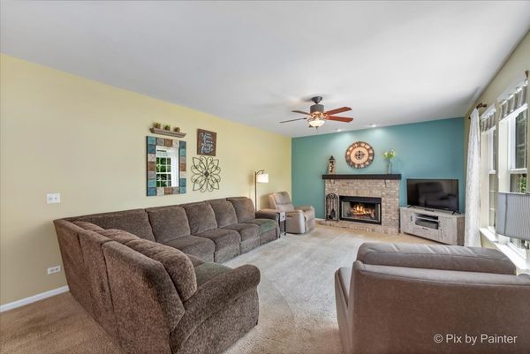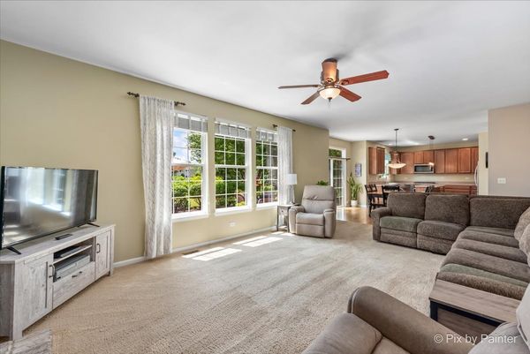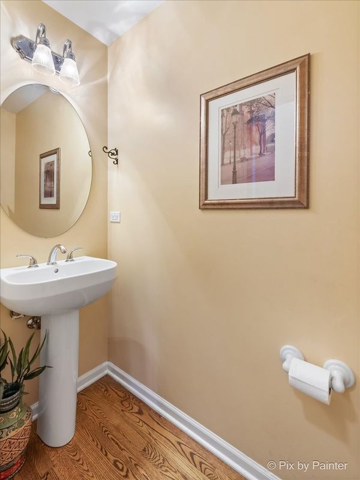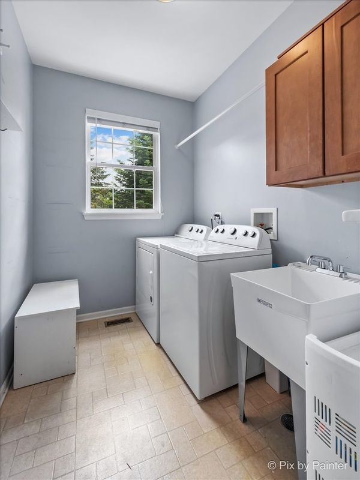337 Adam Court
Cary, IL
60013
About this home
Located in the highly desirable Sterling Ridge subdivision of Cary, this striking 5 bedroom, 3.5 bath home on a premier end lot checks all the boxes! Expect to be impressed with its desirable finishes and sought-after floor plan. This home has been meticulously maintained from top to bottom. The pristine kitchen has upgraded stainless steel appliances, an island, and opens directly to the family room. The primary suite is generous in size including a large en-suite bathroom with a double vanity, separate shower and soaking tub, as well as an organized walk-in closet. Easy living on the main floor with tons of flexibility and great living space including a welcoming foyer, living room, dining room, family room, laundry room, and so much more. The basement is the perfect hangout spot including a spacious bedroom, a full bathroom, and plenty of room for crafts, exercise, and storage. Details include tons of unobstructed windows, hardwood floors, great ceiling heights on all levels, and new HVAC and kitchen appliances. Picturesque outdoor space includes a sizable patio off of the back of the home, huge yard that has been professionally landscaped, and views of multiple ponds and Brittany Park. An attached 3 car garage and fantastic storage throughout complete this home. All of this on a great cul-de-sac street with easy access to all that Cary has to offer, including walking/biking trails, parks, retail, and dining to name a few!
