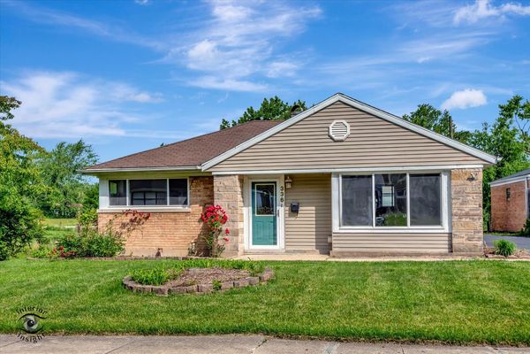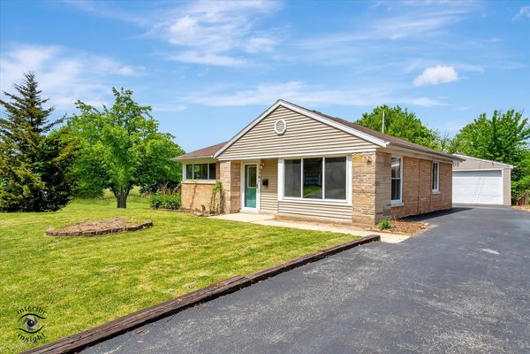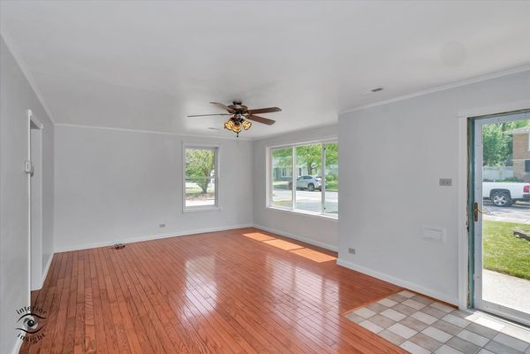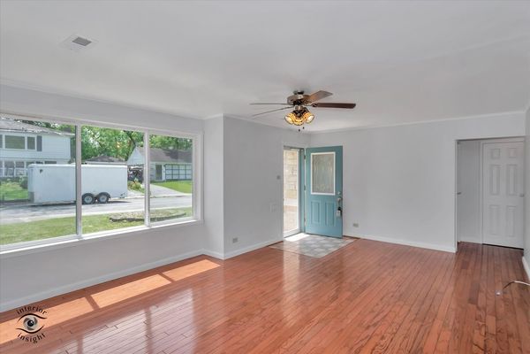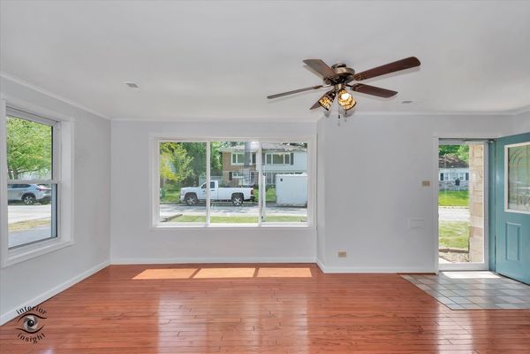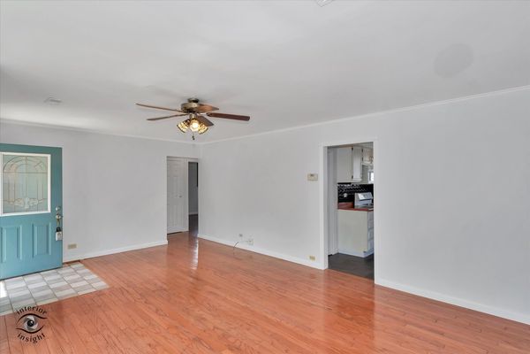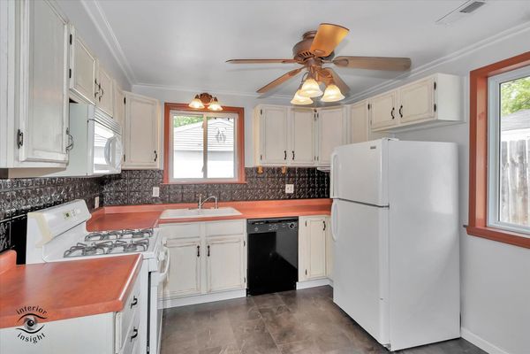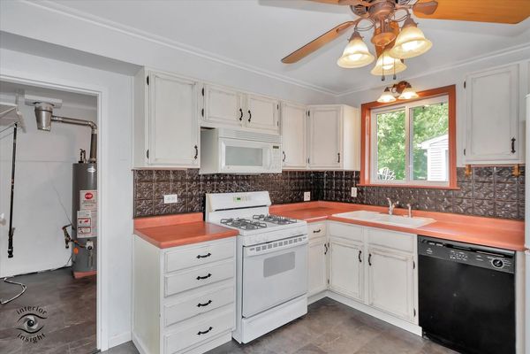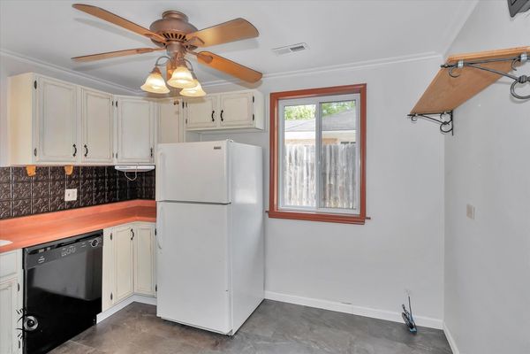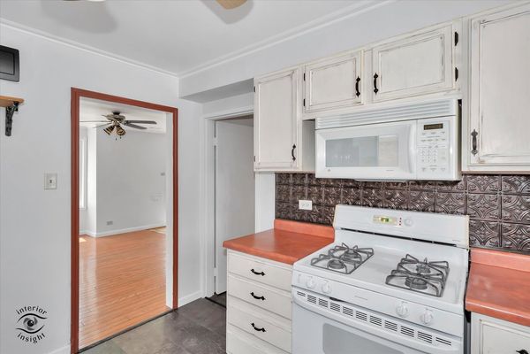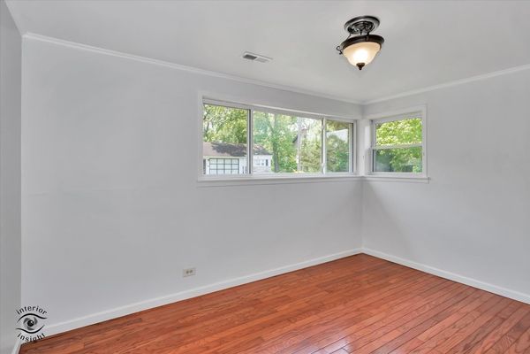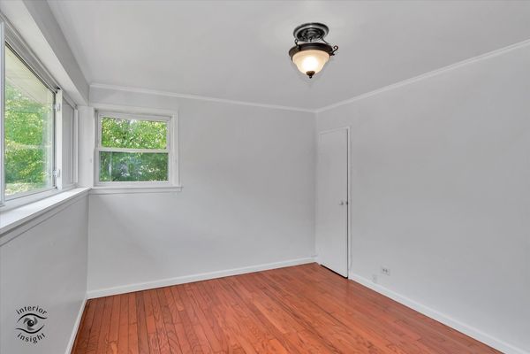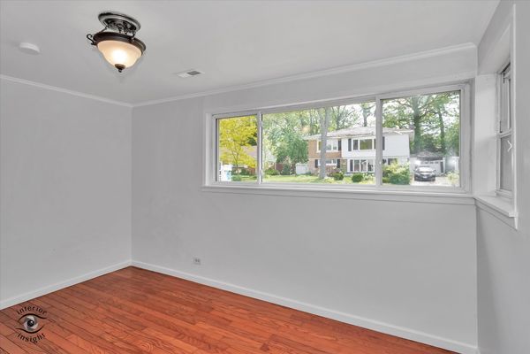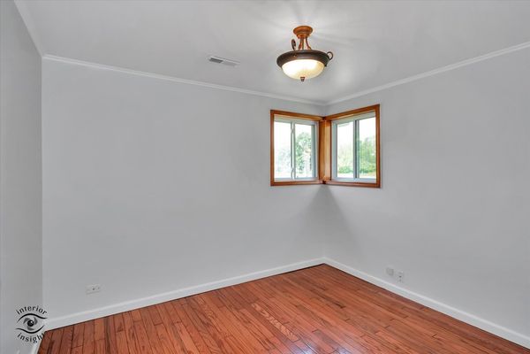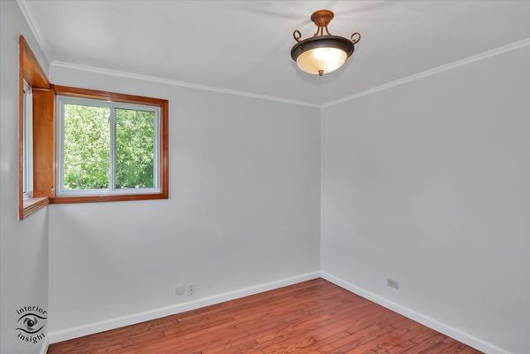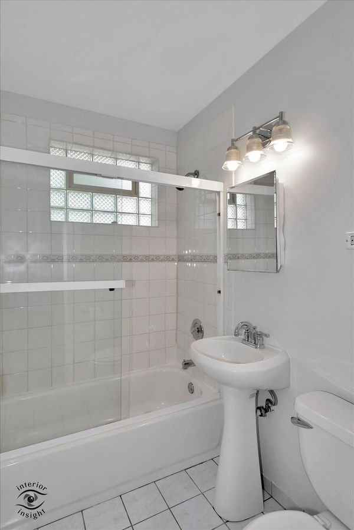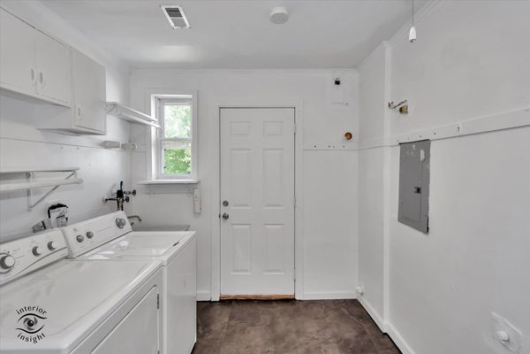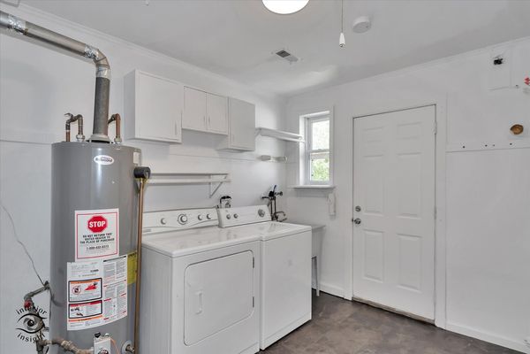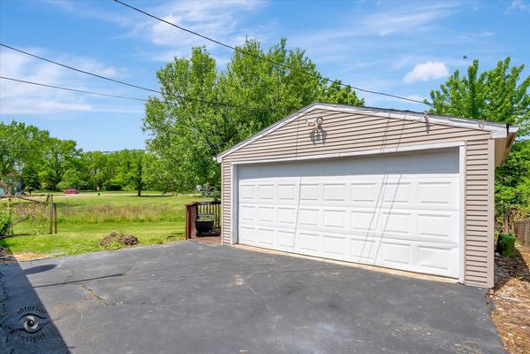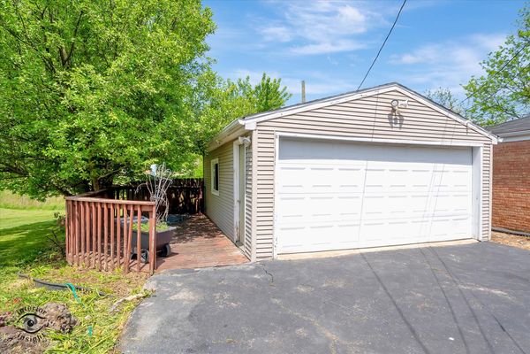336 Onarga Street
Park Forest, IL
60466
About this home
Welcome to this charming ranch-style home, offering the perfect blend of comfort and convenience. This cozy abode boasts two spacious bedrooms and one tastefully appointed bathroom, providing ample space for relaxation and rejuvenation. As you step inside, you'll be greeted by a freshly painted interior with white trim and doors throughout and hardwood floors, exuding a sense of warmth and style. The layout seamlessly connects the living and kitchen areas, creating an ideal setting for gatherings with loved ones or quiet evenings spent unwinding. The eat-in kitchen includes all appliances, ample cabinetry, and countertops, catering to your culinary endeavors with ease. Adjacent to the kitchen, a convenient and large laundry room (washer & dryer included) adds to the functionality of the home. Outside, the expansive backyard offers endless possibilities for outdoor enjoyment and entertainment, with plenty of space for gardening, play, or simply basking in the sunshine. A detached two-car garage provides secure parking and additional storage space, ensuring convenience and peace of mind. Highlights include: new 12x24 LVT in kitchen and laundry room, new kitchen backsplash, fresh paint throughout, home thoroughly cleaned and move in ready! Conveniently located close to amenities, schools, parks, and major thoroughfares, this move-in ready home presents an opportunity to embrace a relaxed lifestyle at an affordable price. Don't miss the chance to make this delightful residence your own - schedule a viewing today and experience the charm and comfort it has to offer! *This property qualifies for the Compass Mortgage Community Lending Program, call today for more info on this program and learn how to receive REDUCED CLOSING FEES, relaxed lending guidelines and more competitive rates!*
