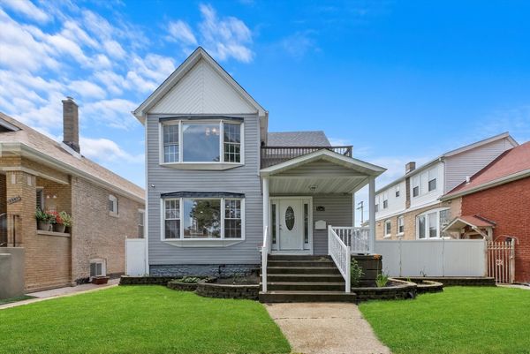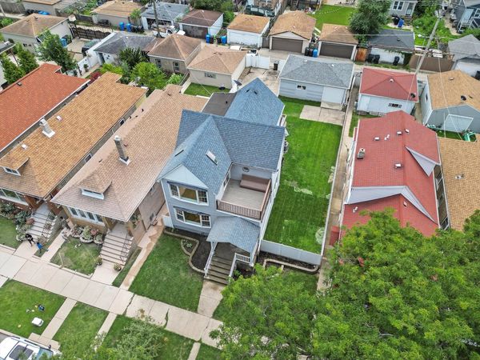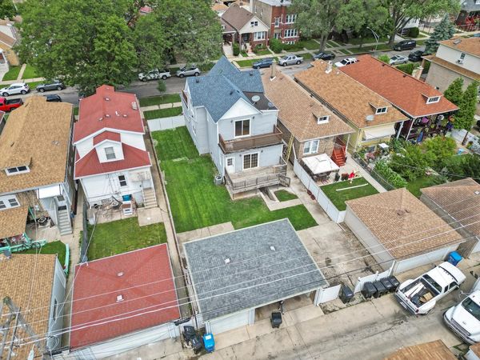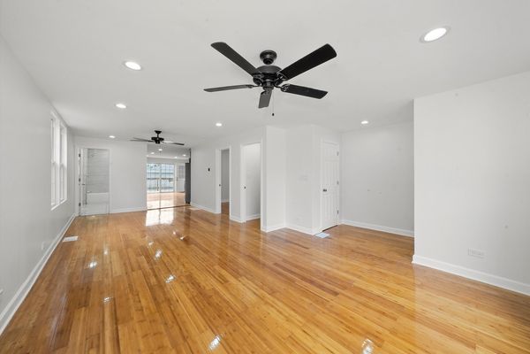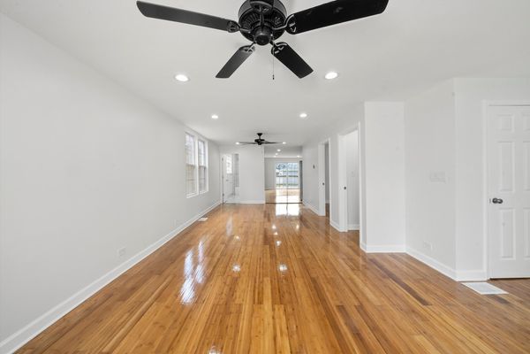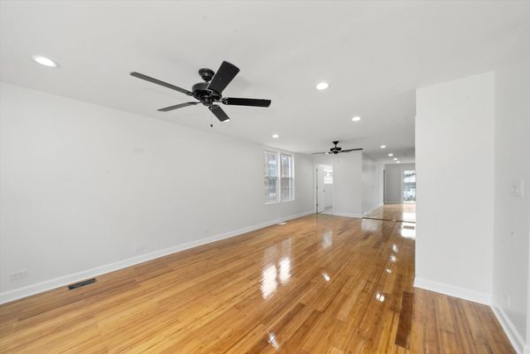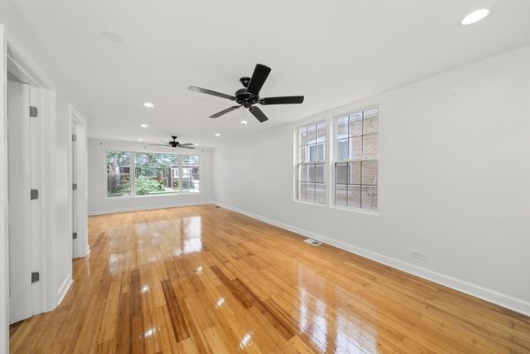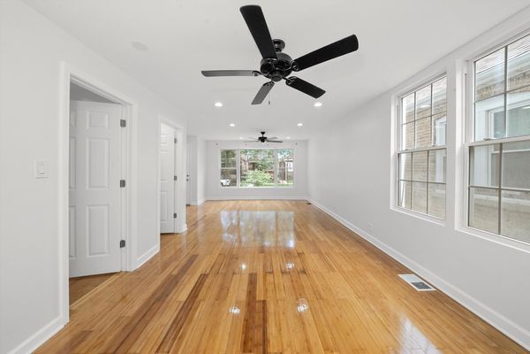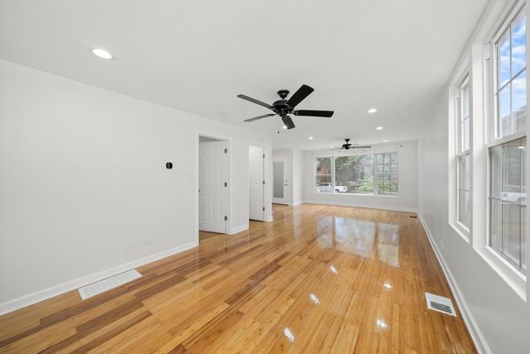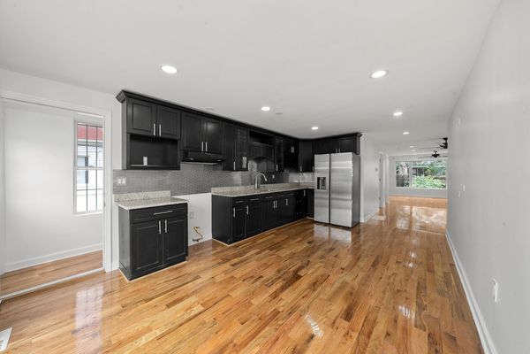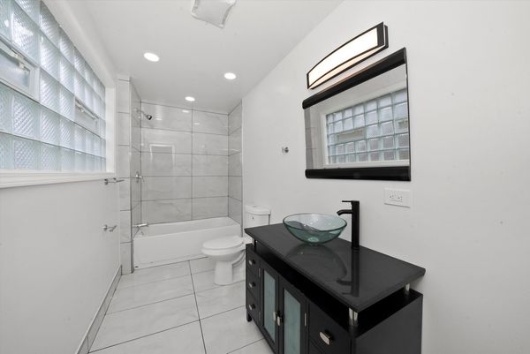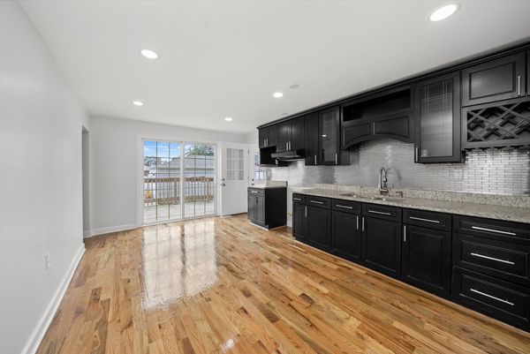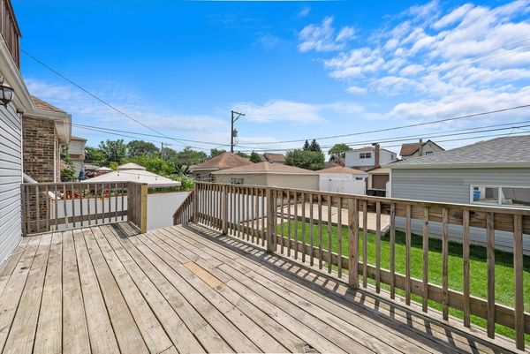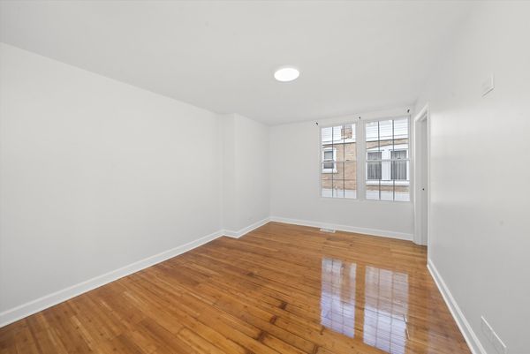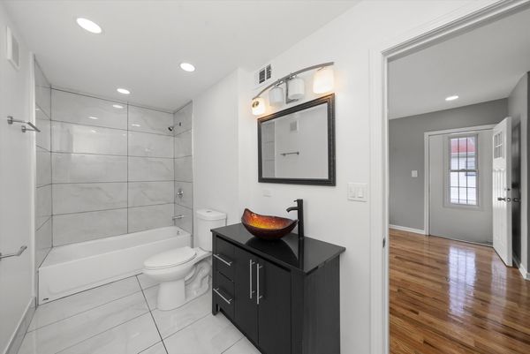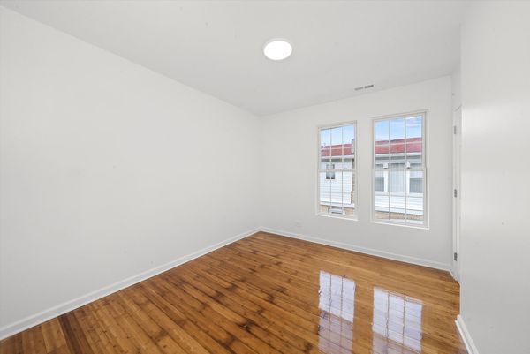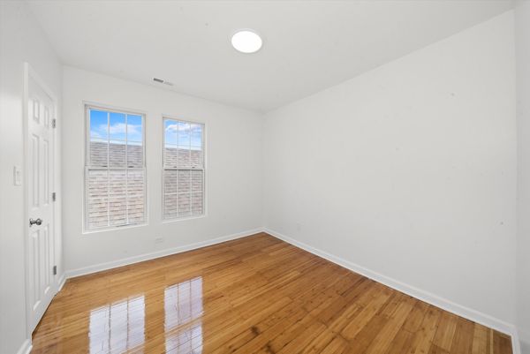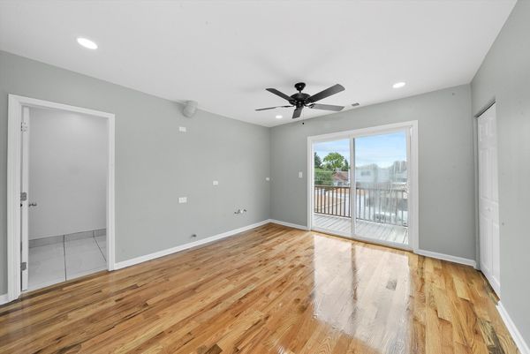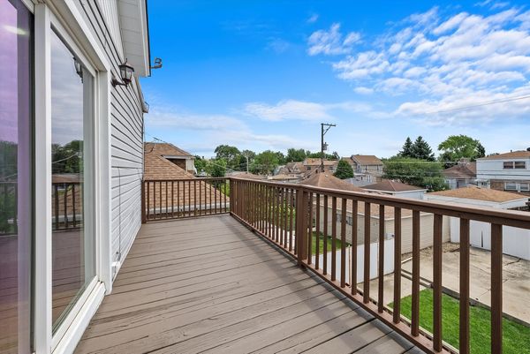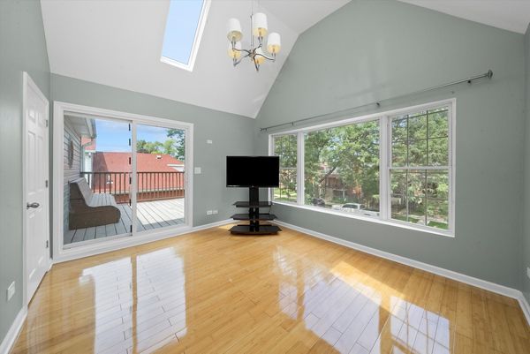3343 W 59th Place
Chicago, IL
60629
About this home
Welcome to your dream home in West lawn minutes a away from Midway Airport! This stunning, newly renovated single-family home sits on a massive double lot, offering unparalleled space and beautiful curb appeal. With three levels of luxurious living, this expansive property boasts 5 spacious bedrooms and 3 full bathrooms, providing ultimate convenience with one bathroom on each floor. The main level features an open floor concept, seamlessly connecting the living room, dining room, and kitchen, which leads onto a massive deck-perfect for entertaining. This level also includes a 4th bedroom, excellent for guests. The entire home is adorned with brand new hardwood floors, and the bathrooms have been meticulously renovated. Natural light floods the home, creating a bright and inviting atmosphere. Unique to this property are three outdoor decks, including a private deck off the primary bedroom. The top level includes 3 bedrooms, two decks, and an additional family room with wet bar accessibility, ideal for entertaining. The basement features an in-law arrangement with its own private exit and kitchen setup, offering privacy and convenience. Enjoy the luxury of washer and dryer access on every floor. The beautifully landscaped exterior complements the true 3-car garage and additional side driveway access. This massive home on a double lot is a rare find in a fantastic location, offering modern luxury, ample space, and unique features. Don't miss the opportunity to make this exquisite property your new home. Schedule a showing today and experience all it has to offer!
