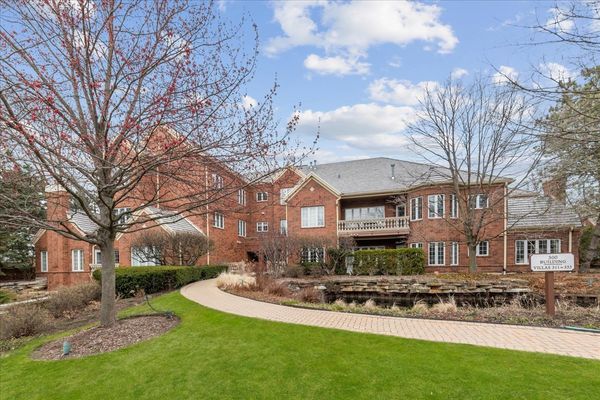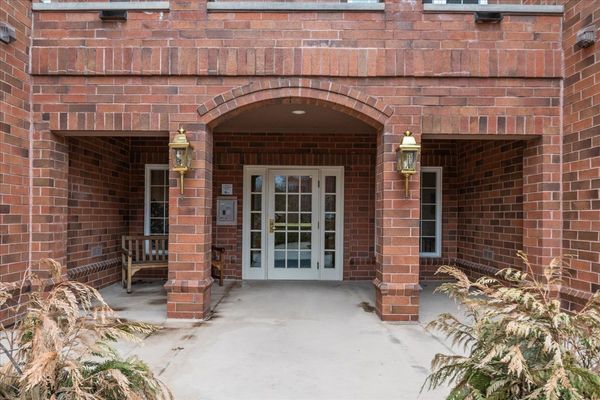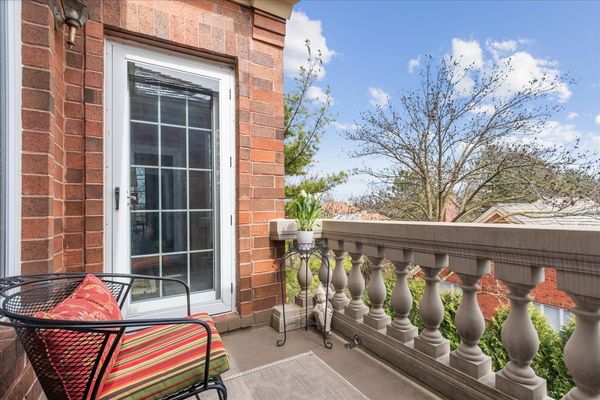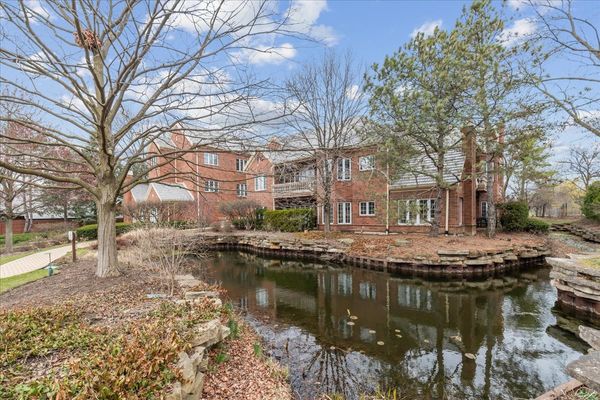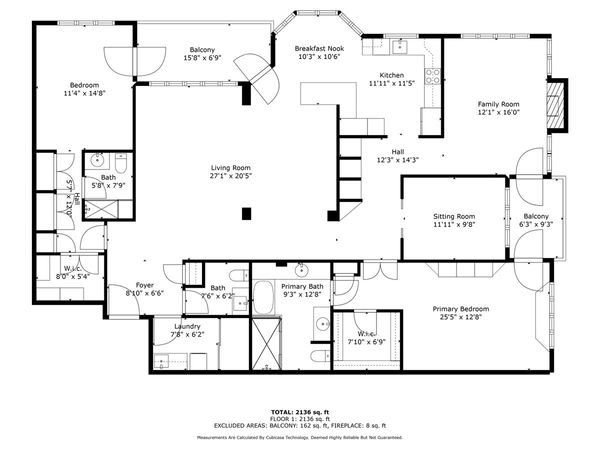333 Regent Wood Road Unit 333
Northfield, IL
60093
About this home
HARD TO FIND ONE FLOOR LIVING! This turnkey top floor corner home in desirable Regent Woods Court is nestled in the trees providing a stunning, private oasis with two outdoor balconies. Recently updated offering a perfect blend of modern luxury and classic charm! Current owner opened up a kitchen wall and has now created a fabulous open-concept floor plan that is ideal for entertaining. The spacious living room with multiple seating areas leads right to the kitchen. Chef's are sure to enjoy the well appointed-kitchen with white custom cabinetry, quartzite countertops, high-end Thermador, WOLF and Bosch appliances, an eat-in area as well as a peninsula. Need some space - cozy up next to the fire in the family room boasting cathedral ceilings and beautiful windows to watch nature and the creek below. There is a separate den with pocket doors that provides privacy and a flexible space for a home office or media room - use it however you like! The primary suite is a tranquil retreat with a walk-in closet and beautiful built-ins. You won't want to leave the luxurious, newly renovated bath with custom lacquer cabinetry, quartz countertops, walk-in spa tub, separate shower and dressing table. The second ensuite bedroom is nice sized, has great closet space and a full bath. Utility room with laundry, sink and storage. Two indoor parking spots in the heated garage just off the elevator for quick access as well as an oversized storage room. Enjoy the lush, landscaped gardens and maintenance free living in this unique North Shore Community. JUST MOVE RIGHT IN!
