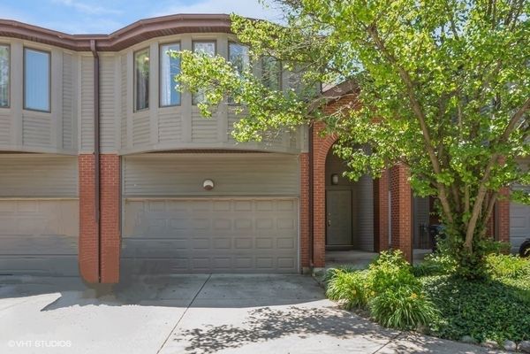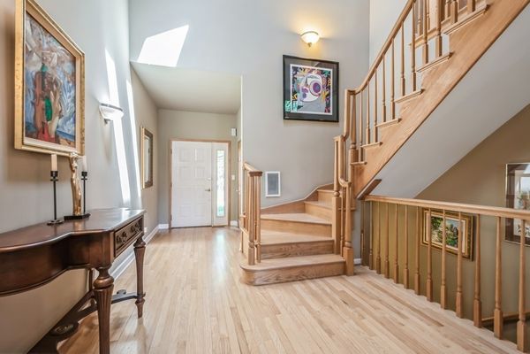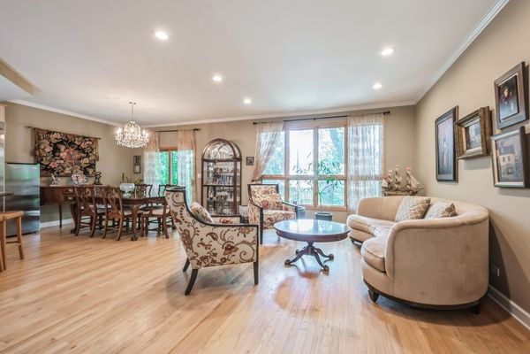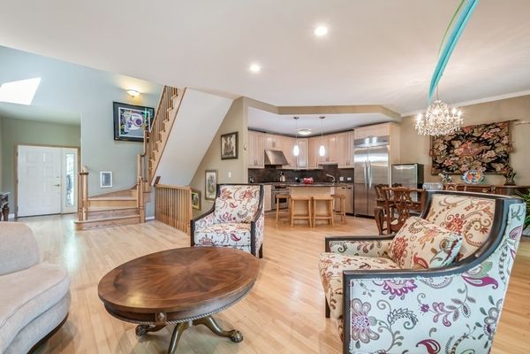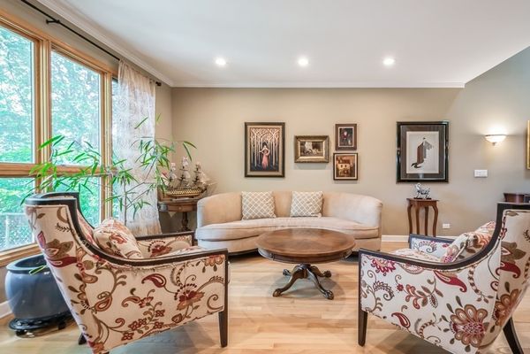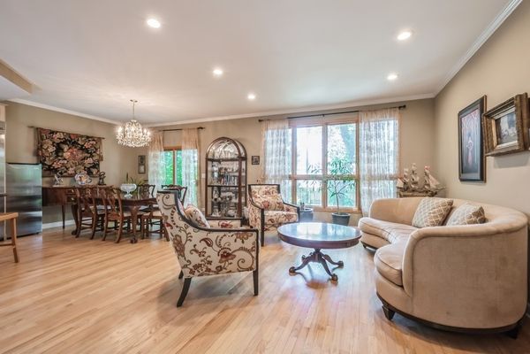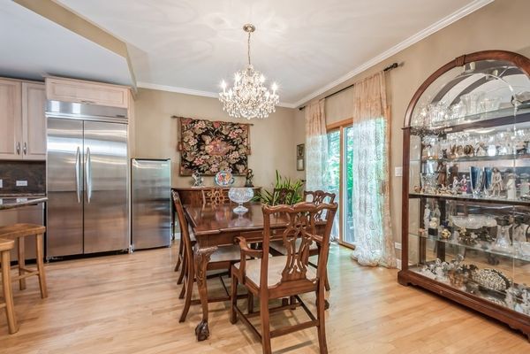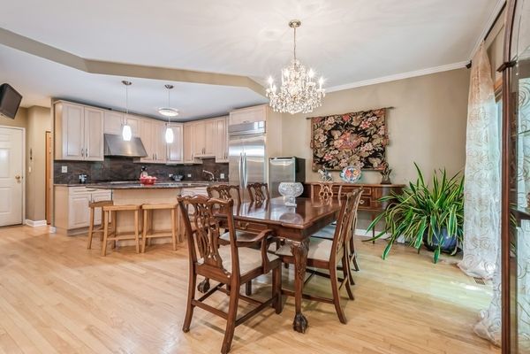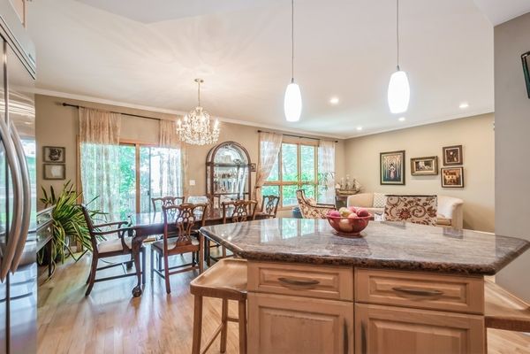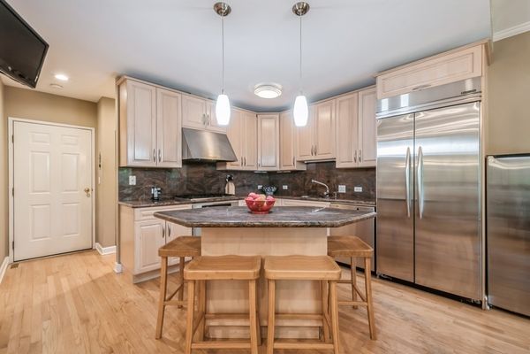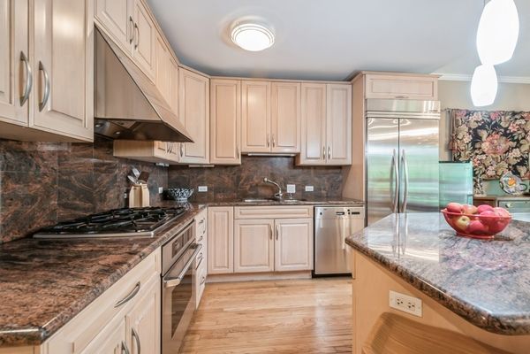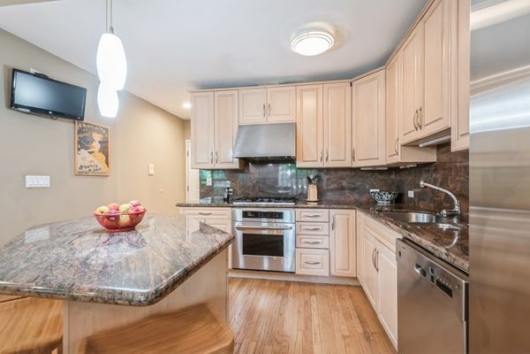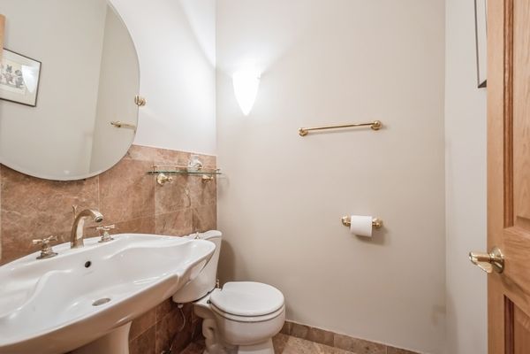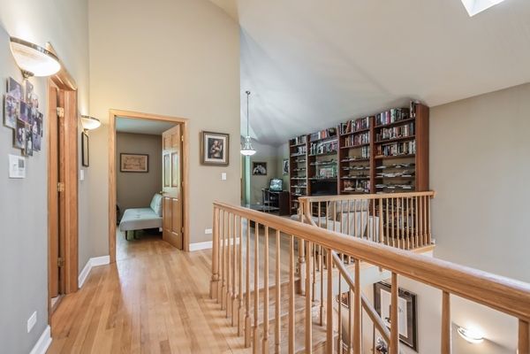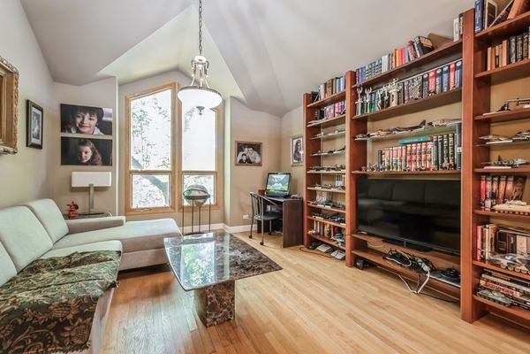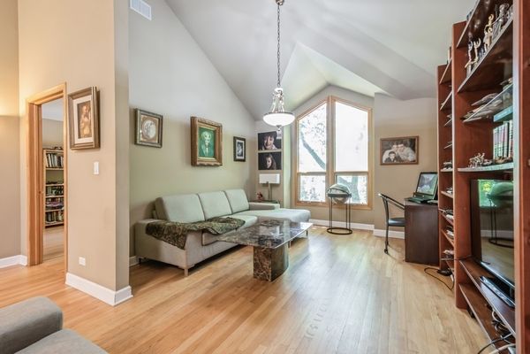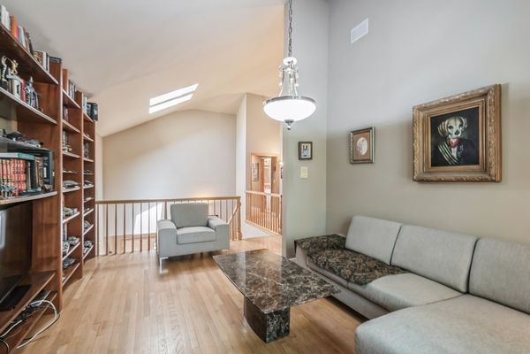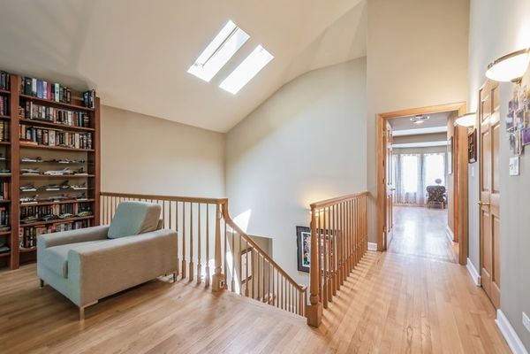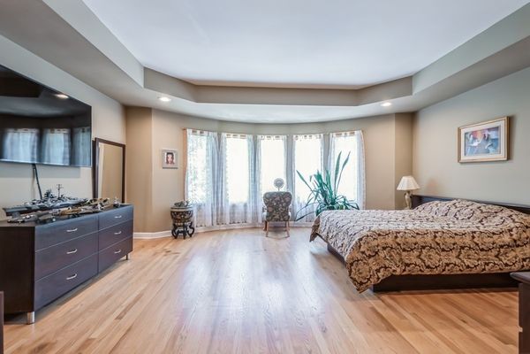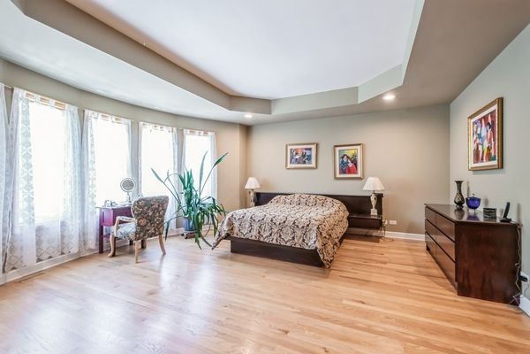3305 Old Glenview Road Unit B
Wilmette, IL
60091
About this home
This FABULOUS Townhome in highly desirable Wilmette can now be YOURS! Walk into this amazing home and get ready to be IMPRESSED! High ceilings, Skylights, sliding Patio door, and large windows drench this beauty with abundance of natural light and make it feel like a Single Family Home! Hardwood Floors flow seamlessly throughout this open floorplan. First floor showcases magnificent Living and Dining rooms, Kitchen with Stainless Steel appliances, Granite Countertops, Backsplash, and a Center Island / Breakfast Bar with ample cabinets and storage space. A Pantry and Powder Room conclude this level. Walk up the staircase into a large Panoramic Loft with vaulted ceiling and window. The Loft will be converted into a bedroom prior to closing. Step into a massive Master Suite with Bay Windows, custom built Walk-in Closet, an En-Suite with an oversized corner Jacuzzi, separate Shower, Double Vanities and a Skylight. An additional Bedroom and a full Hall Bath conclude the second level. A full Finished Basement features an Entertainment Room, Full Bath, Laundry Room, and a large Cedar closet. Top it all off with solid wood doors, a newer wooden Deck, Fenced Yard, attached 2 Car Garage, Wilmette Schools and New Trier High School, an amazing location steps from Old Orchard Westfield Shops and Restaurants, and easy access to I94. This gorgeous Townhome is ready for YOU!!
