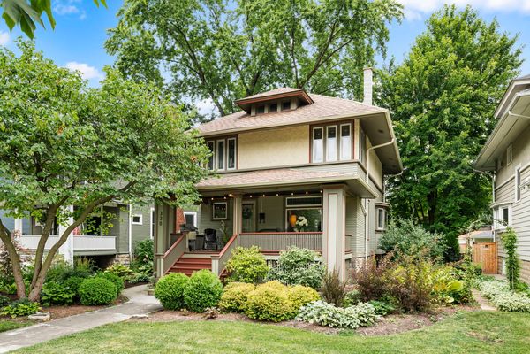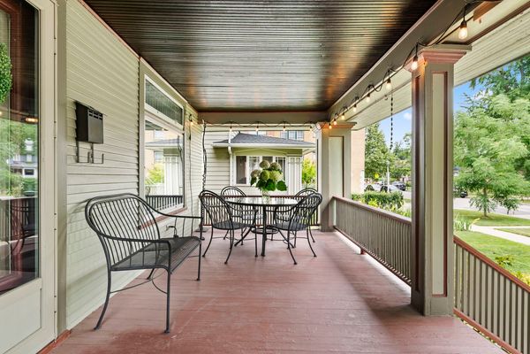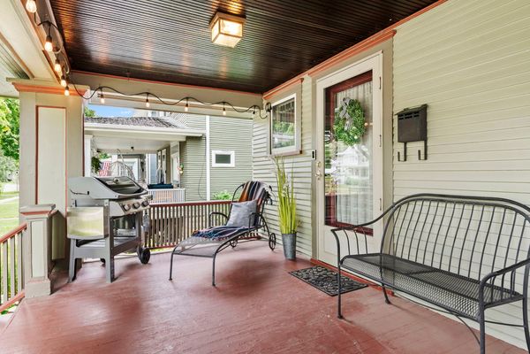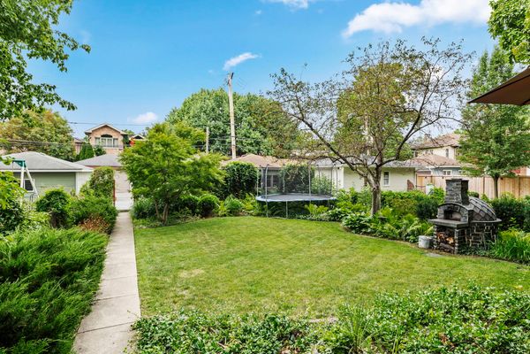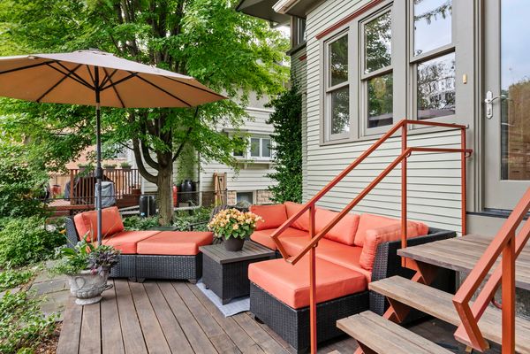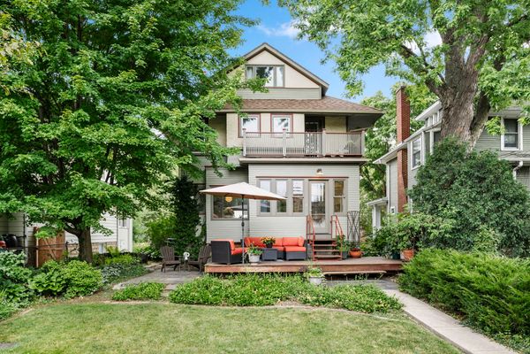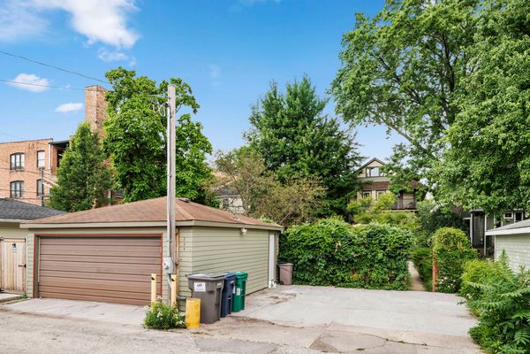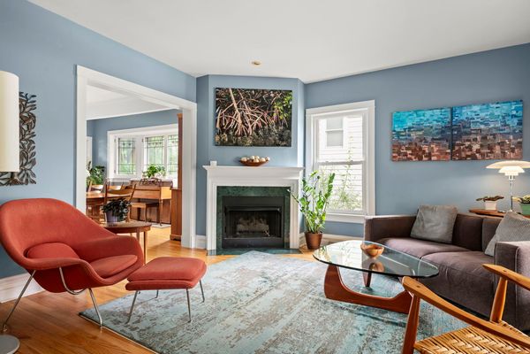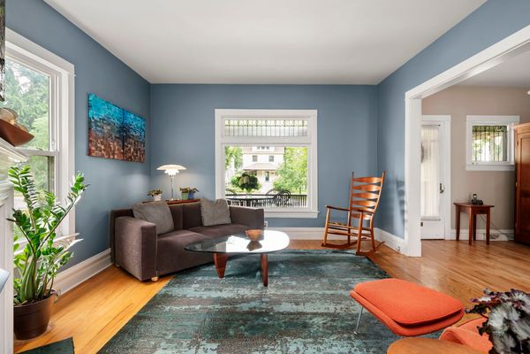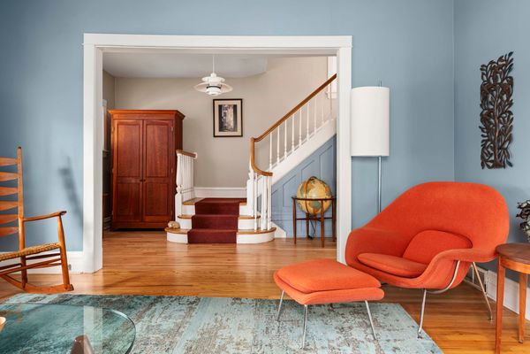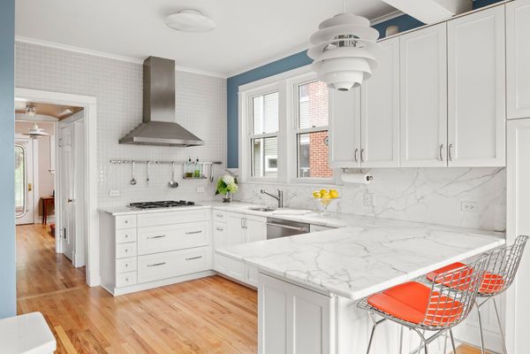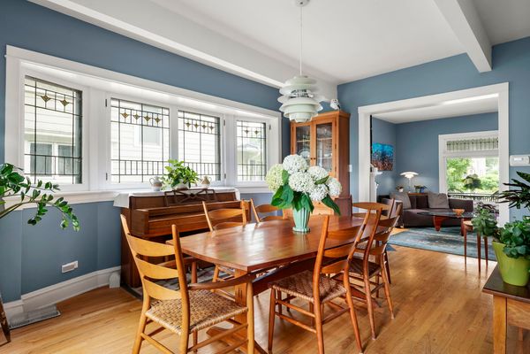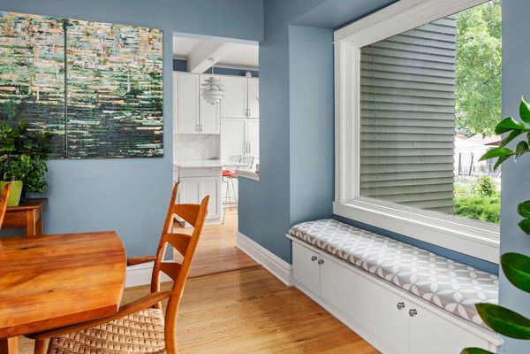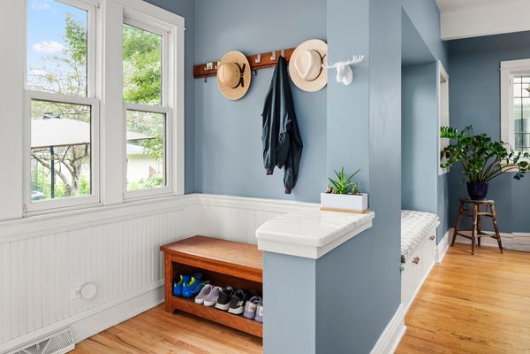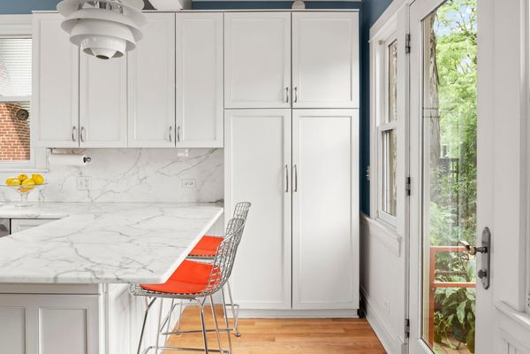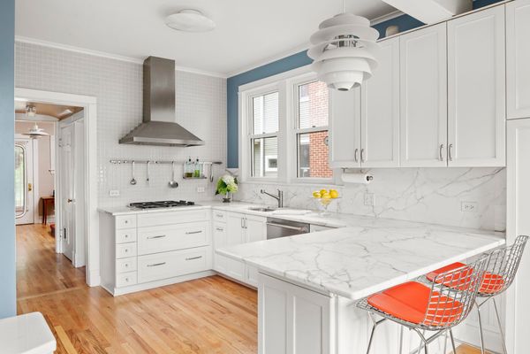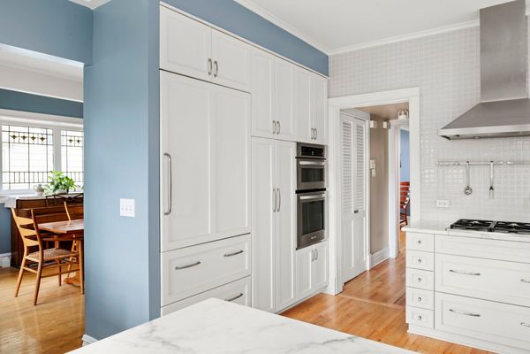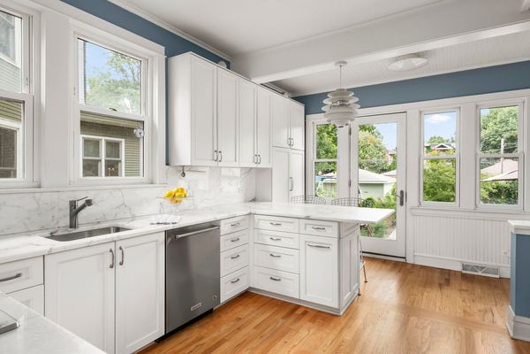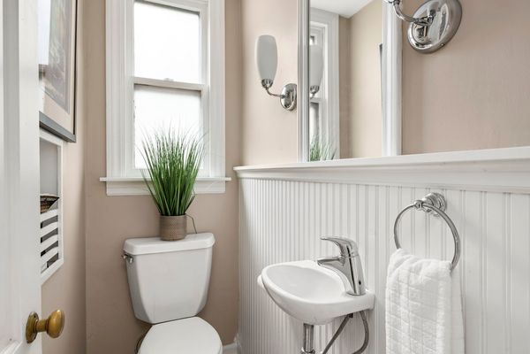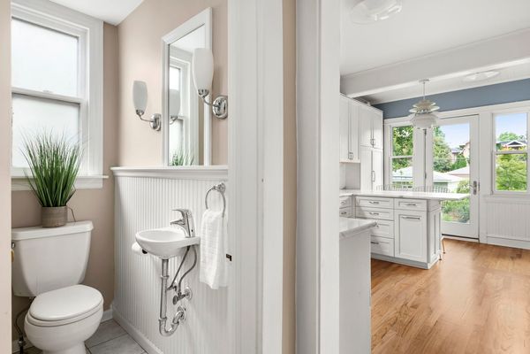330 S Lombard Avenue
Oak Park, IL
60302
About this home
Multiple Offers received. Calling for highest and best by Monday 7/15 at 5:00pm. Welcome to this stunning 4 Square home, beautifully repainted and perfectly situated in the heart of Central Oak Park! From the moment you step onto the inviting front porch, you'll feel the exceptional flow and livability this residence offers. The first floor boasts an attractive living room with a gas fireplace, a bright and thoughtfully updated kitchen and an extended dining room perfect for entertaining. Upstairs, the second floor features three generously sized bedrooms, a cozy deck/sleeping porch, and a beautifully renovated bathroom. The finished third floor adds even more versatility with a fourth bedroom, a spacious family room, and an additional full bath, ideal for guests, a home office, or a personal retreat. The basement is a blank canvas, ready for your ideas, complete with a workshop. Outdoors, the incredible landscaping creates a serene oasis, with a deep lot (45x172) featuring a floating deck made of Brazilian IPE weather-resistant hardwood and a stone pizza oven, perfect for endless entertaining. Additionally, the two-car garage is equipped with two electric charging stations, catering to EV enthusiasts. This home is a true gem in a prime location - don't miss the chance to make it yours!
