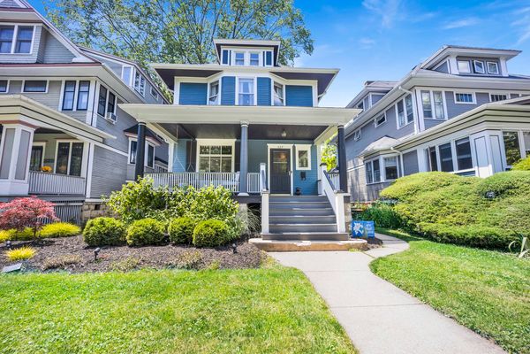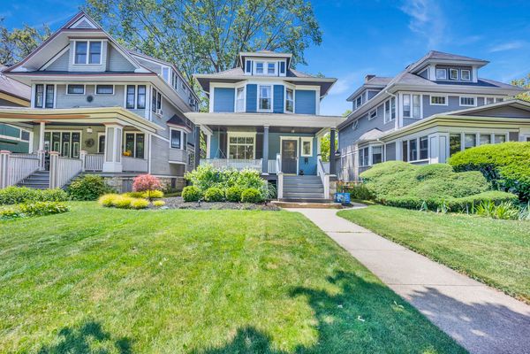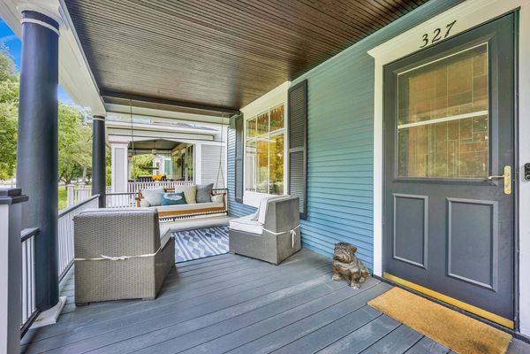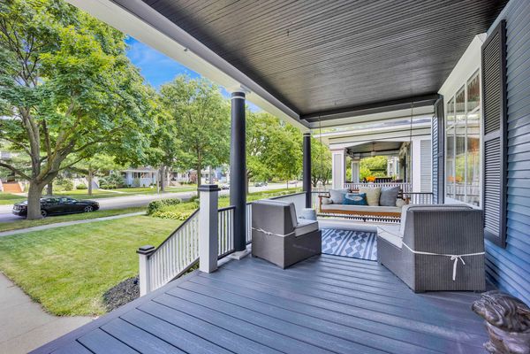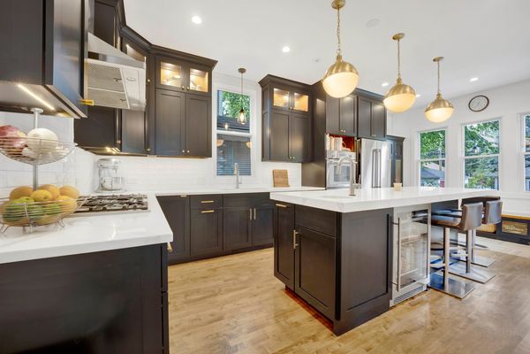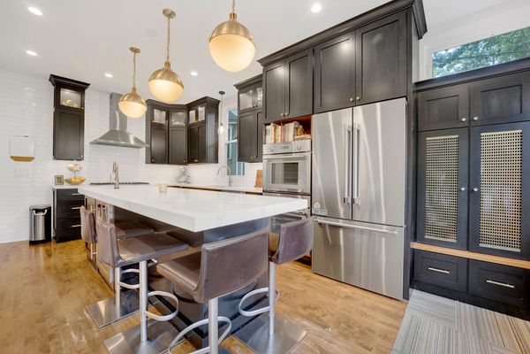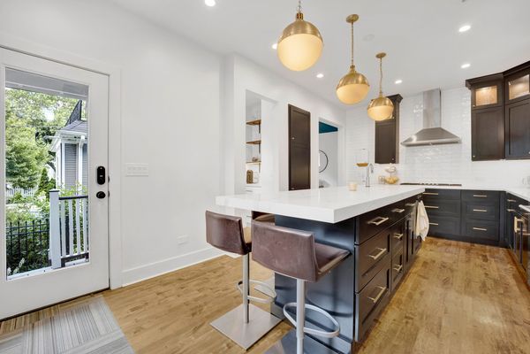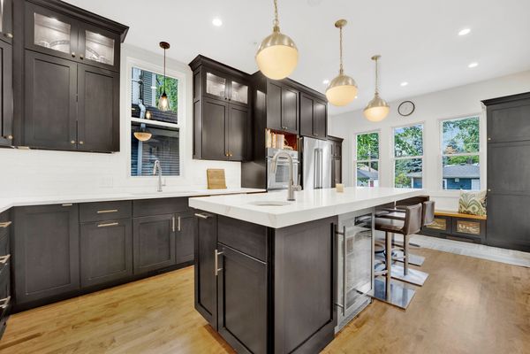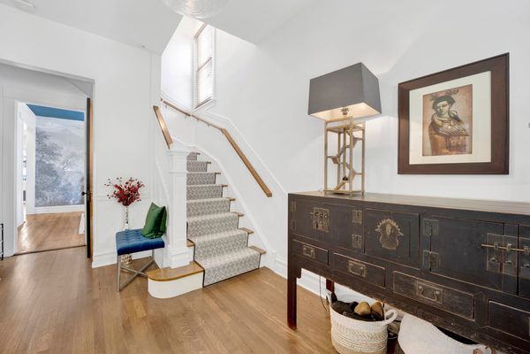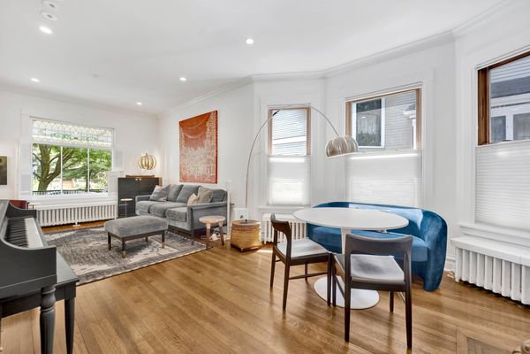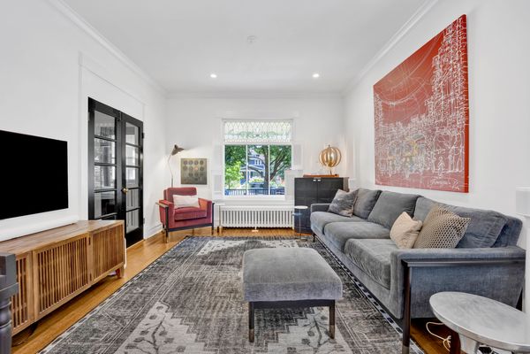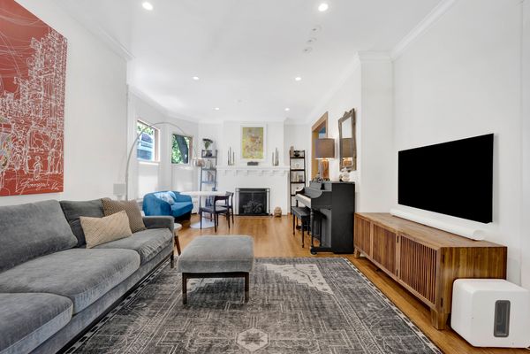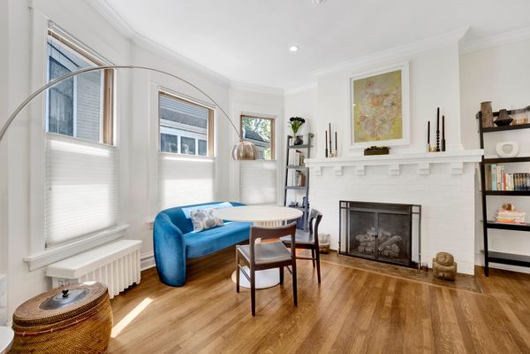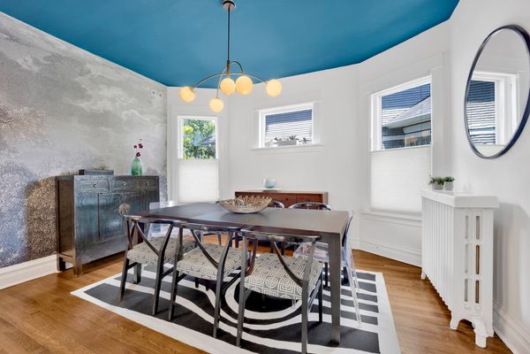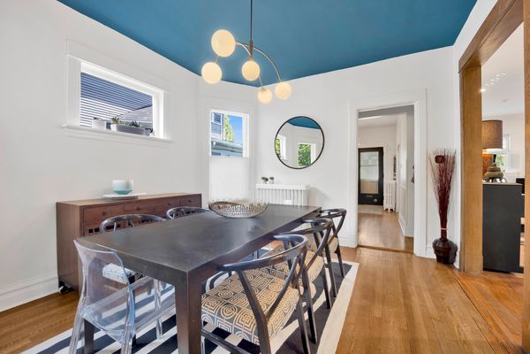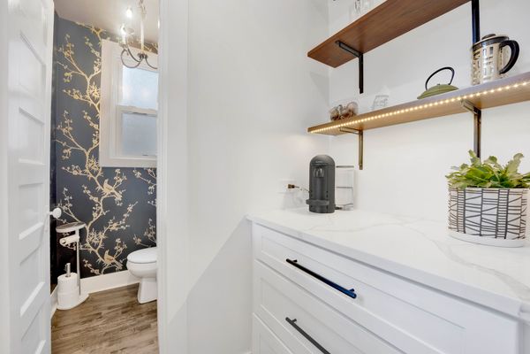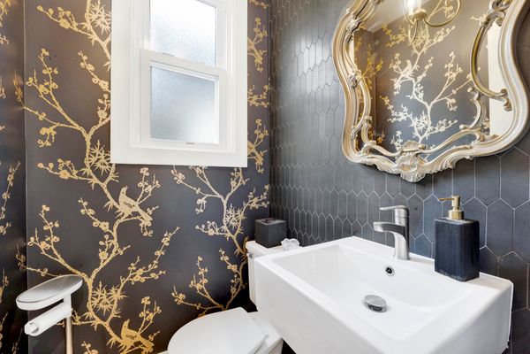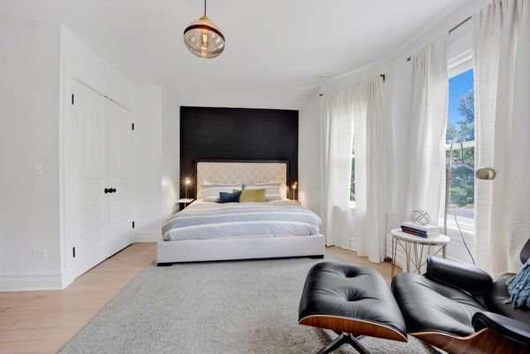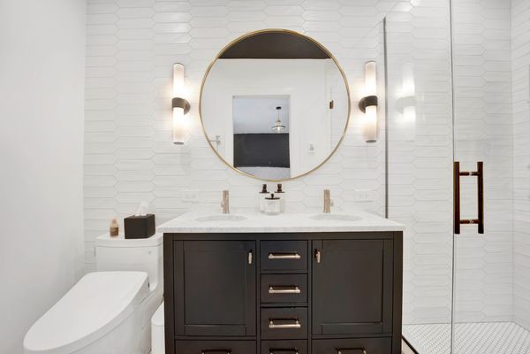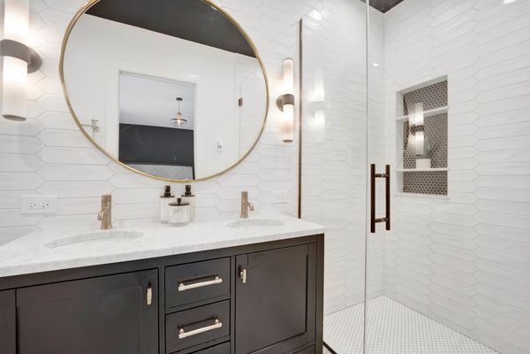327 N Ridgeland Avenue
Oak Park, IL
60302
About this home
Updated, all new, Move right in to this charming 4 bedroom 3.5 bath home. Warm and inviting spacious front porch. The foyer opens onto a cozy living room featuring a fireplace. Host holidays in the dining room which flows seamlessly into the updated, expanded kitchen. Meticulously maintained and updated bridging the character of the past with the style and conveniences of the present. The electric has been upgraded to 200 Volt within the last five years, and the entire house rewired. Overhead lighting was added to the living room, south bedroom, basement, and additional light fixtures throughout the house. The entire interior has been updated including installed crown molding that punctuates the living room. The primary bathroom was enhanced with a Kohler shower head and rain shower system. Enjoy the bonus of his/her closets in the primary bedroom. The heart of the home is the expanded and renovated kitchen, boasting high-end Thermador appliances, quartz countertops, and custom Amish crafted cabinetry. Newly imagined areas include a mudroom and butler pantry. Improvements include the original full bath being properly vented, new radiators, a SpacePak cooling system. The front and back porches were rebuilt, a new patio was installed, and underground drain pipes for rainwater management were added. The exterior of the house, garage and rain gutters were repainted. The plumbing was upgraded in the semi-finished basement along with new lighting and electrical outlets. A family room, and relocated laundry area complete the lower level. The attic was finished with insulation, a Bosch mini-split heating/cooling system, and a full bathroom with a Kohler dual shower head system. This home is within walking distance to schools, parks, a swimming pool, an ice rink, a Farmer's Market, shopping, and restaurants. Enjoy an easy walk to the Green Line and close to Metra. Do not miss out on this amazing home. A full list of upgrades is available and click on 3D tour to walk through.
