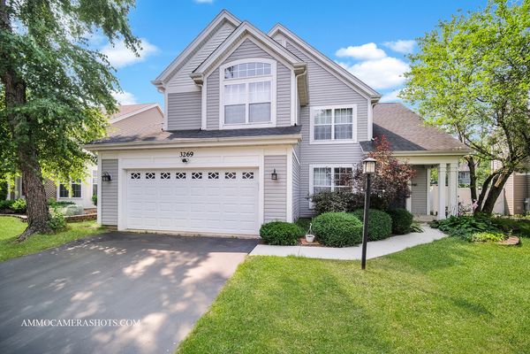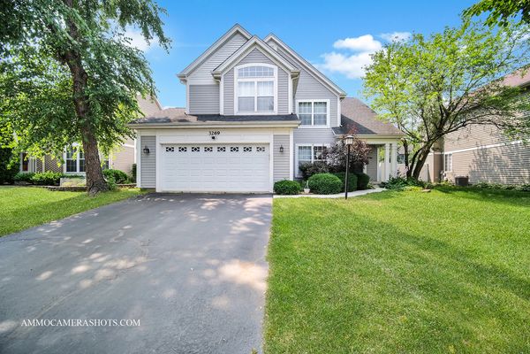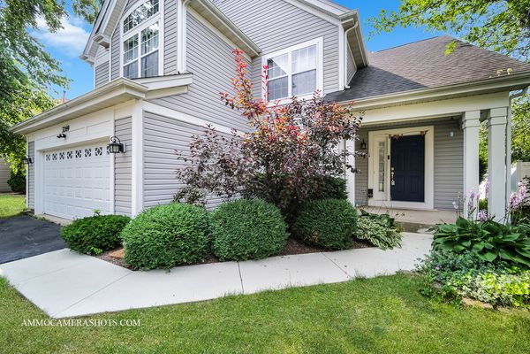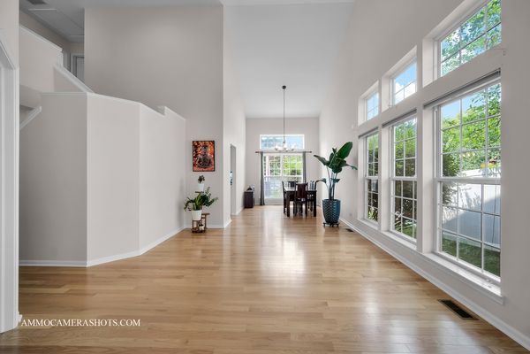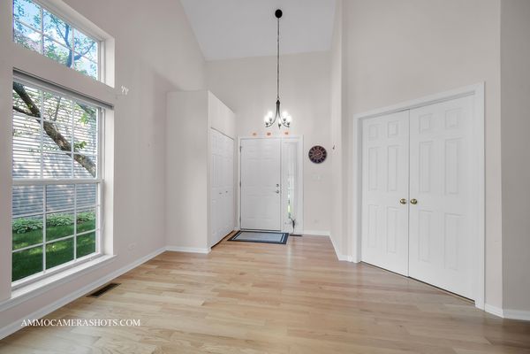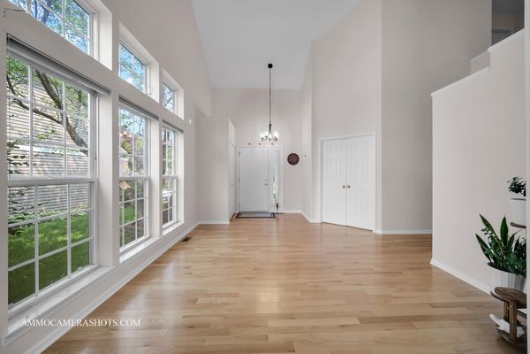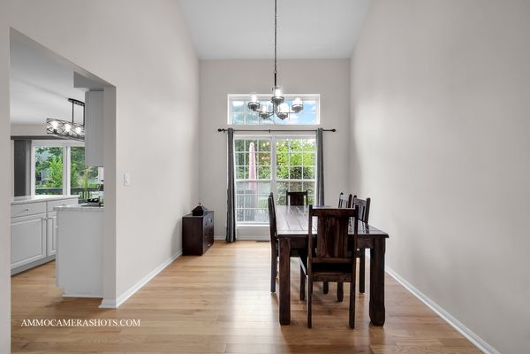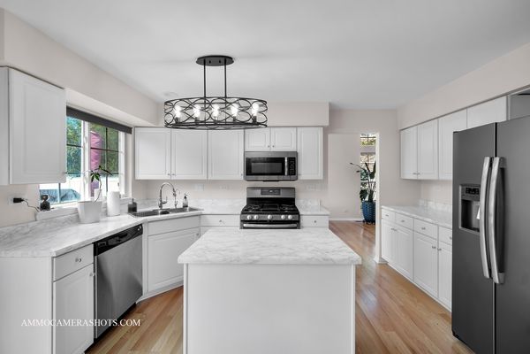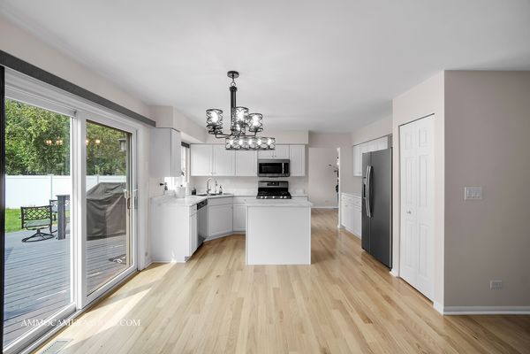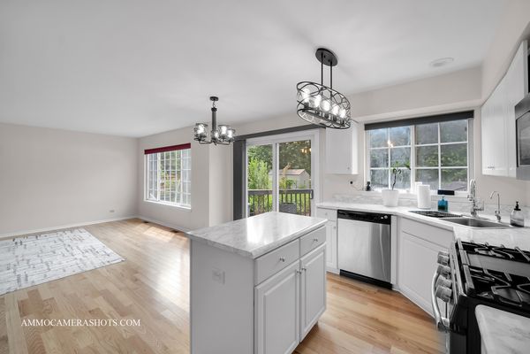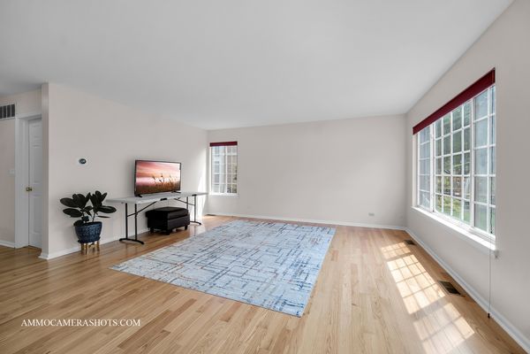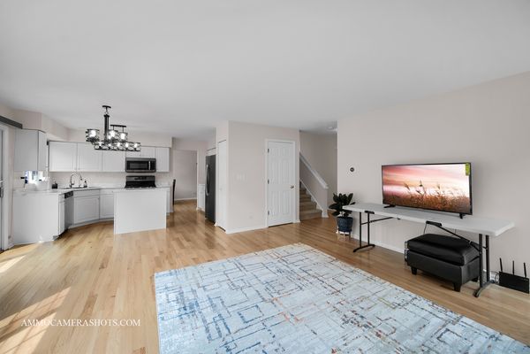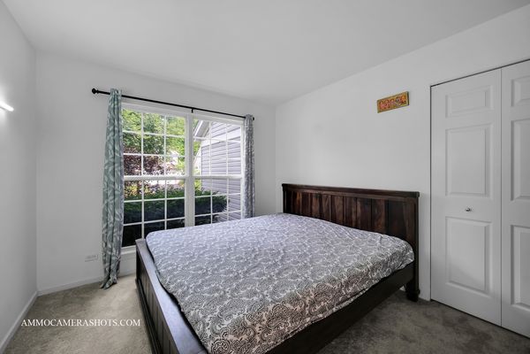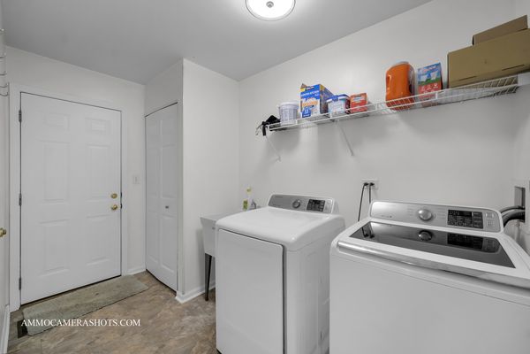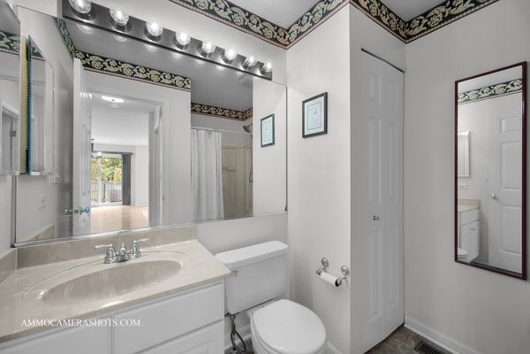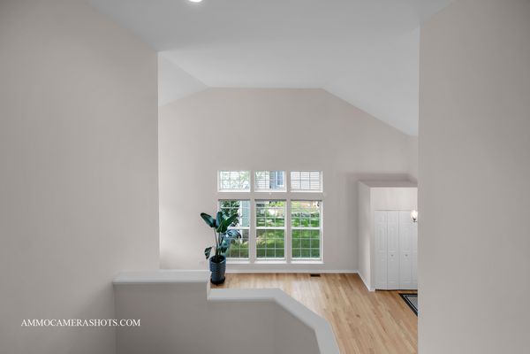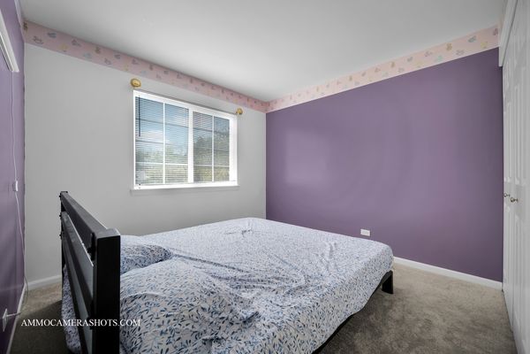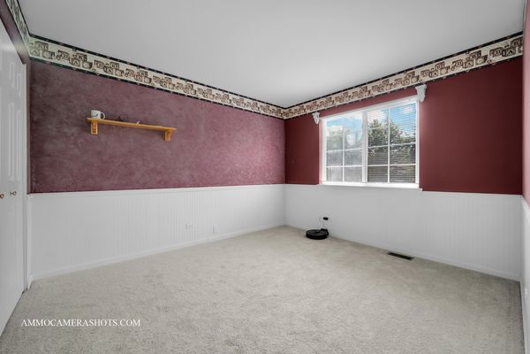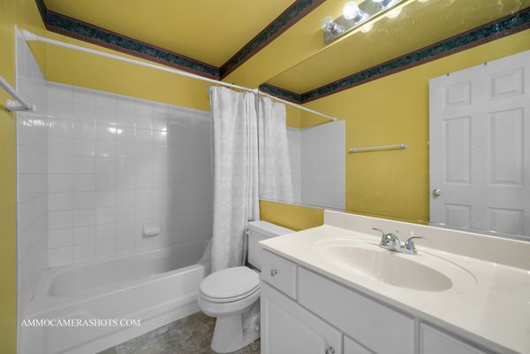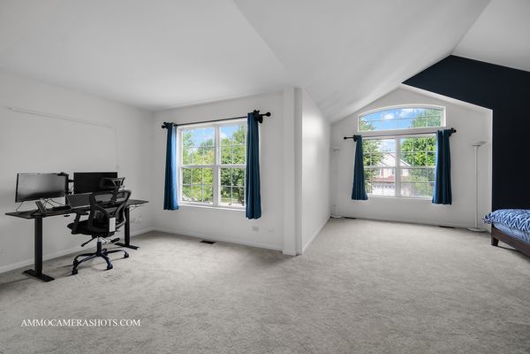3269 Grafton Lane
Aurora, IL
60502
About this home
*Elegantly Updated 4-Bedroom Home on Spacious Lot in Desirable 204 school district * Welcome to 3269 Grafton Lane, a beautifully updated 4-bedroom, 3-bathroom home offering 2, 285 square feet of sophisticated living space on a generous 9, 583 square foot lot. Located in a wildly popular Concord Valley, this residence features a range of modern upgrades that enhance both style and comfort. Step inside to discover an open floor plan with abundant sunlight highlighted by newly installed natural hardwood flooring in the hallways, kitchen, foyer, living room, and upstairs hallway, completed in December 2023. The home also features fresh new carpet in all bedrooms and updated luxury vinyl plank flooring in the bathrooms and laundry room, all installed in December 2023. In July 2024, all new window glass was installed in the hall, living room, all bedrooms, and the master bath, improving energy efficiency and enhancing natural light. The kitchen boasts sleek countertops, and ample cabinetry, making it perfect for everyday meals and entertaining. The master suite provides a serene retreat with a private bathroom featuring a bath tub, and a separate shower. Three additional bedrooms, all with new carpet, offer flexibility for family, guests, or a home office. Enjoy the expansive 9, 583 square foot lot featuring a private backyard with a well-maintained patio area, ideal for summer barbecues and outdoor activities. Additional highlights include a convenient laundry room, a two-car garage, and full unfinished basement, proximity to top-rated schools district-204 including Metea Valley High School, Route 59 train station or I-88 in less than 5 minutes, parks and shopping centers. This home combines comfort, modern convenience, and ample outdoor space in a vibrant community. Don't miss your chance to own this exceptional property. Schedule your showing today!
