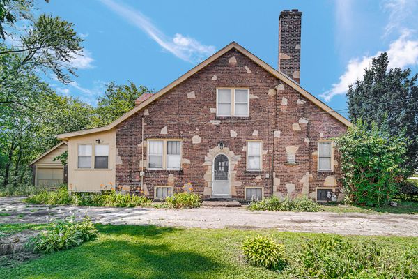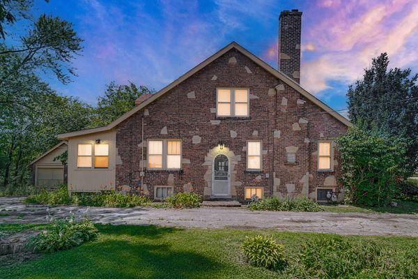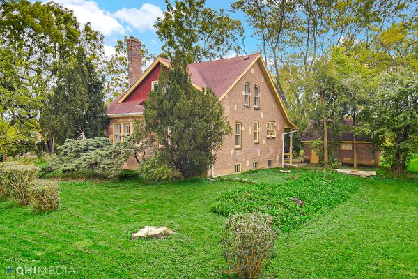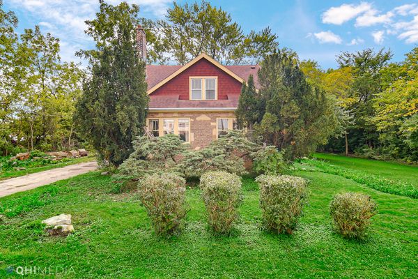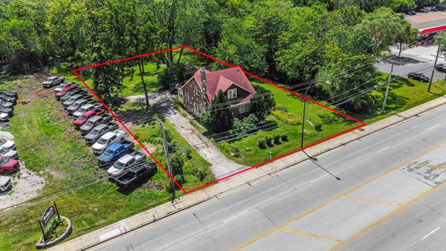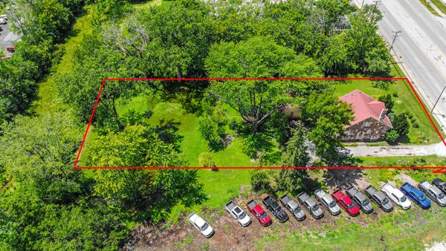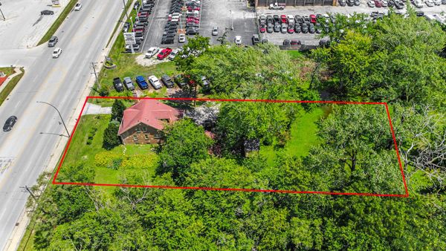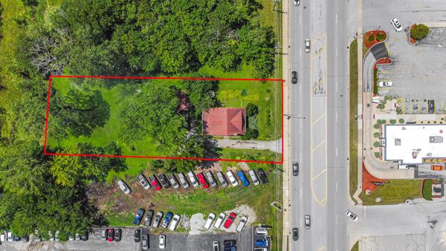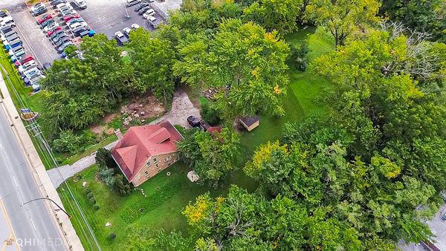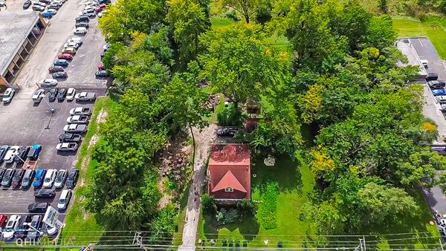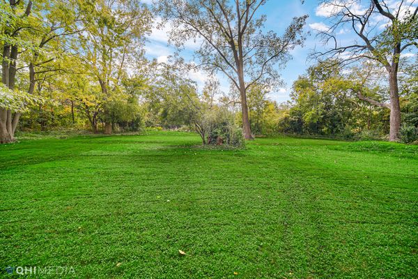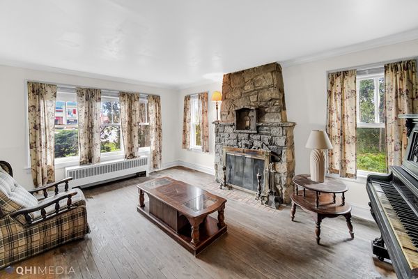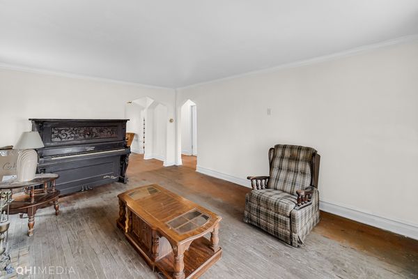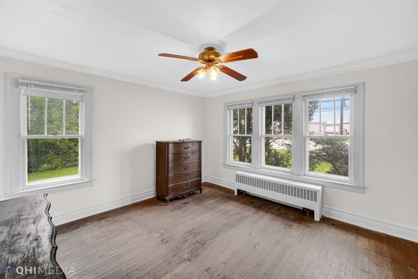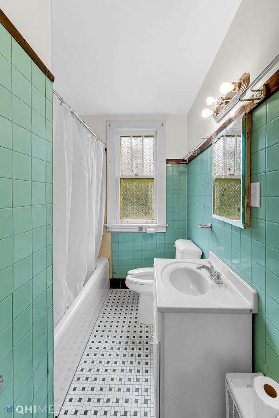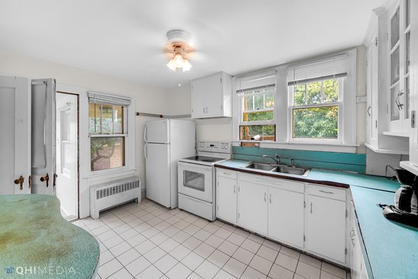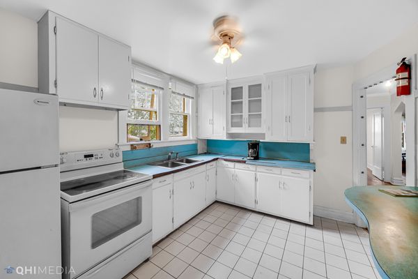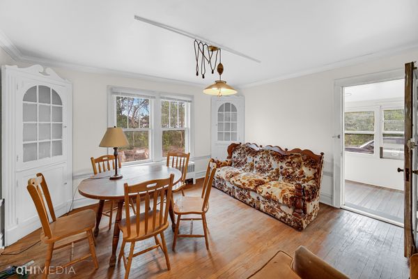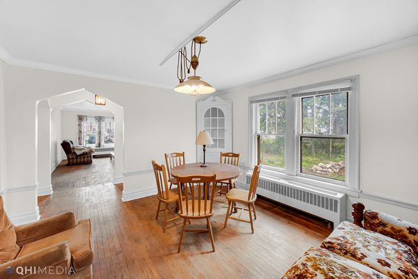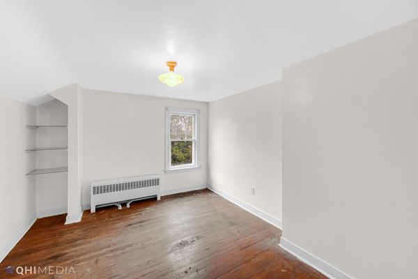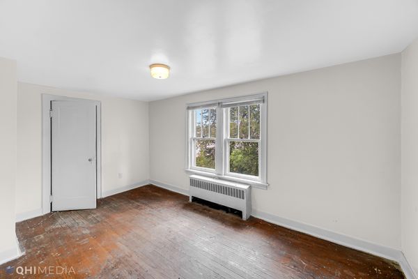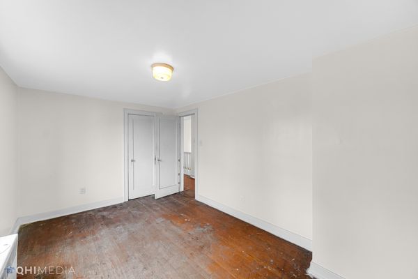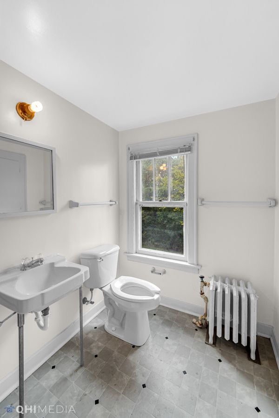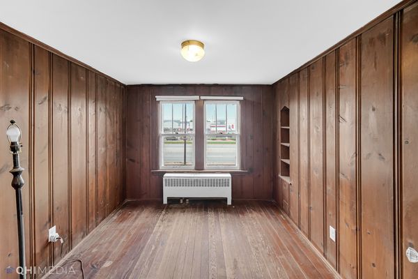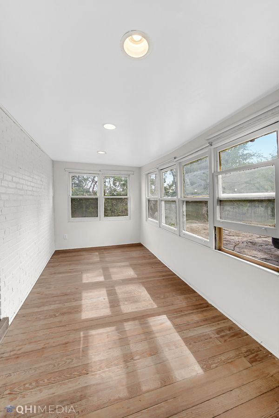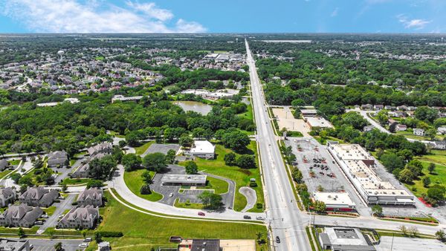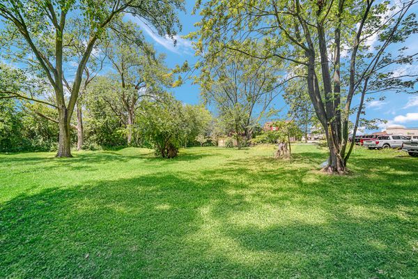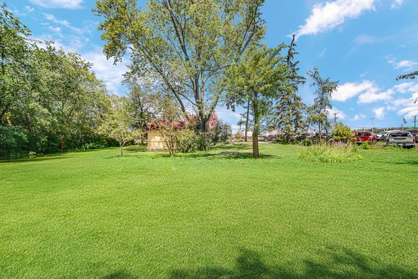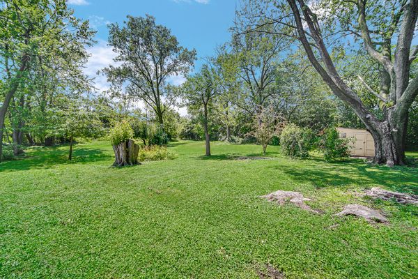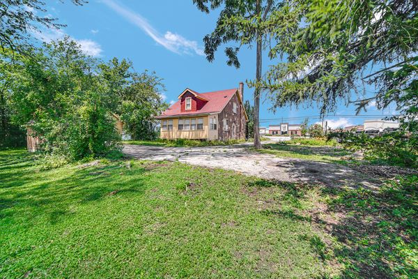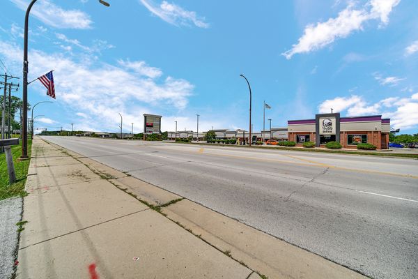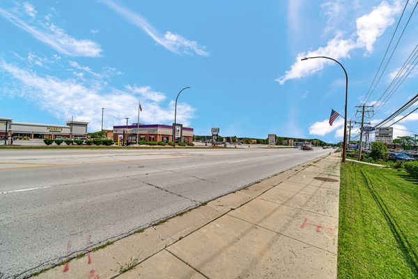3255 183rd Street
Homewood, IL
60430
About this home
Word is out in "Home Sweet Homewood" as area is transforming, with significant commercial expansions and redevelopments (2 retailers) and new outlots (Starbucks) a block away. Homewood and Hazel Crest are business-friendly and actively support economic growth, ensuring this location will become a bustling hub of activity. Ownership truly believes this may be a once in a lifetime opportunity and is willing to stay involved "Home Sweet Homewood Forever" as owner/developer long term, with a willingness to partner and co-develop. Multiple village incentives are available. * Prime Commercial Location: Minutes from essential amenities, top-rated schools / Homewood Flossmoor, shopping, and major highways (I-90/94 and I-294). * Nearby Attractions: Close proximity to Advocate South Suburban Hospital, H-F School District, the upcoming Wind Creek Casino (opening late 2024), and multiple golf courses. * Transportation: Easy access to Amtrak/Metra (2 miles/5 minutes). Endless Potential and options: * Indoor Commercial Place of Assembly * Retail and Multi-tenant Shopping Center (less than 5, 000 sq ft) * Coworking Space * Medical or Professional Office * Restaurant/Bar * Motor Vehicle Sales/Service * Artisan Manufacturing, Assembly, Fabrication * Electric Vehicle Charging Station * Solar Energy Collection System Requirements: * Proof of Funds or Pre-Qualified Mortgage * Listing Agent has Ownership Interest * Located in a mid to upper class south suburb of Chicago. Area has high disposable income. Amazon built new fulfillment center 10 min north. New construction residential and mixed use have been built within the last 3 years. * The smart buyer will buy with other successful owners, are you ready to join them * Buyers working without an agent should contact listing agent directly to purchase and get a deal moving forward.
