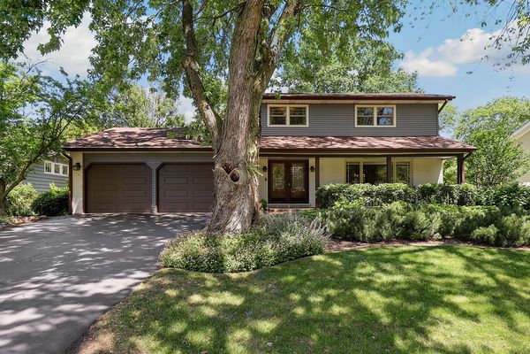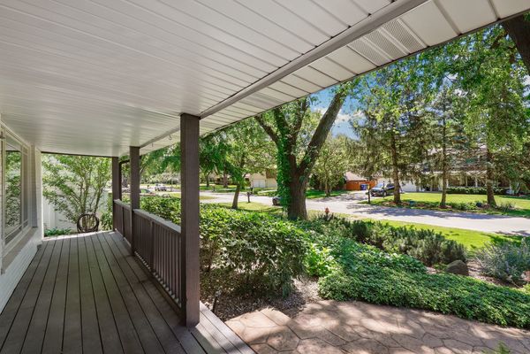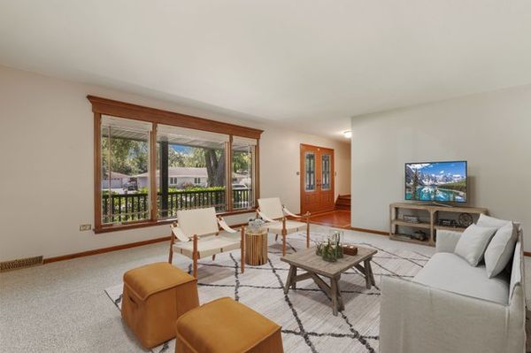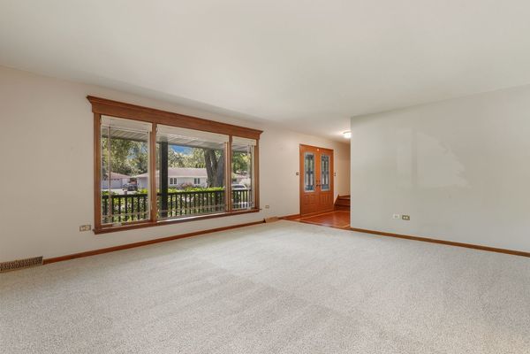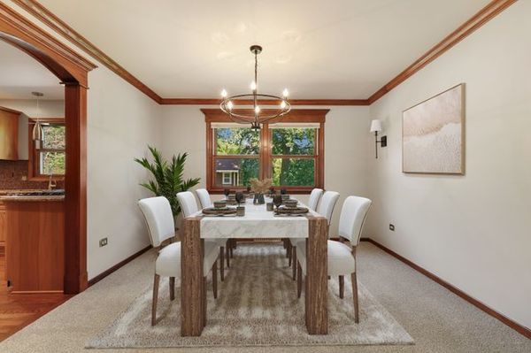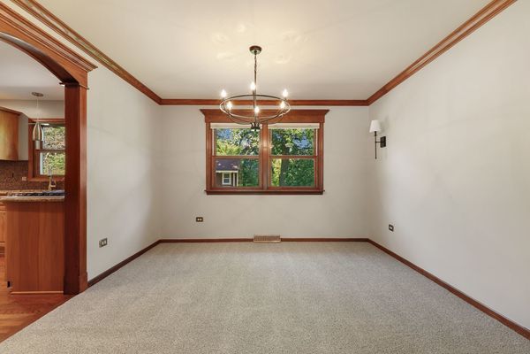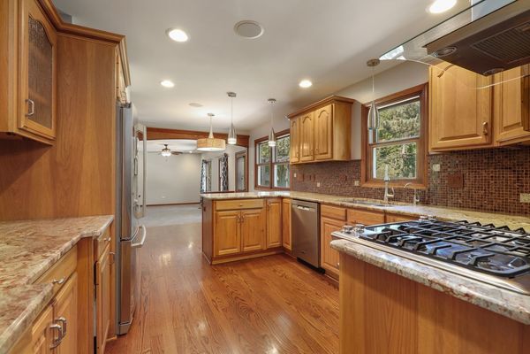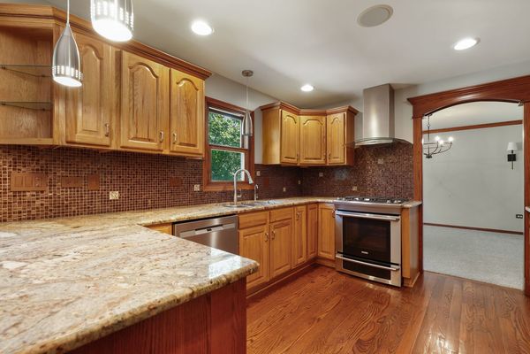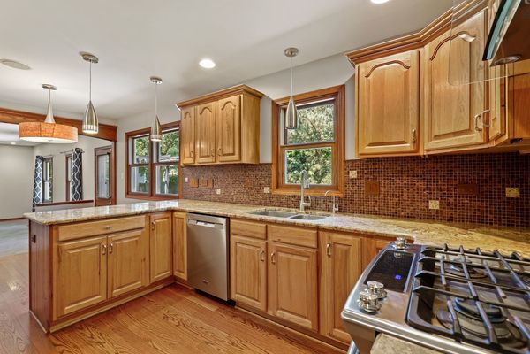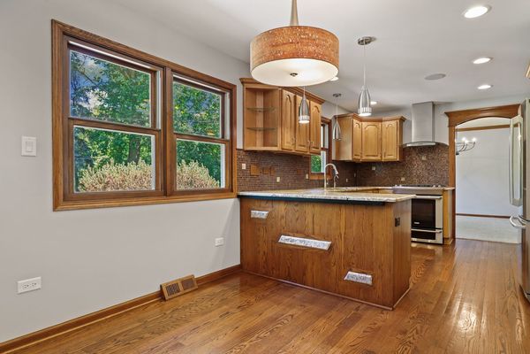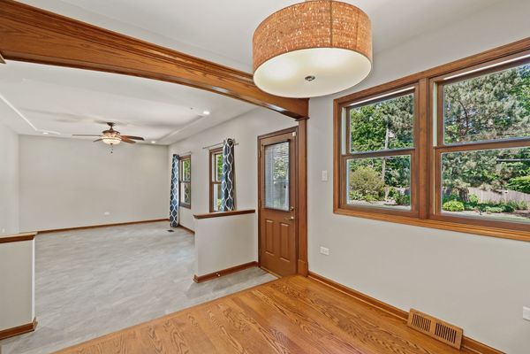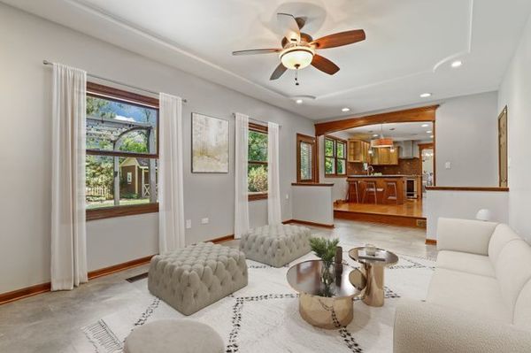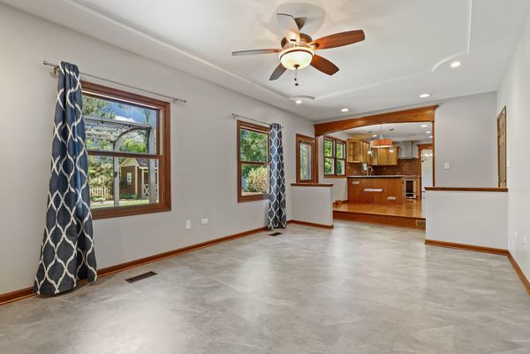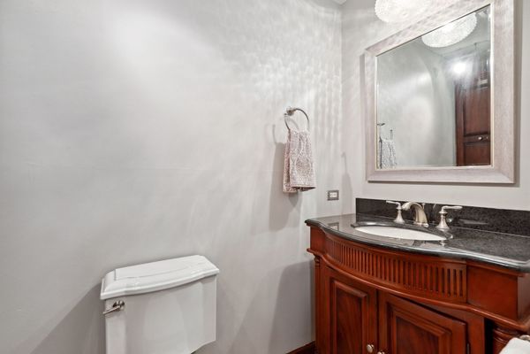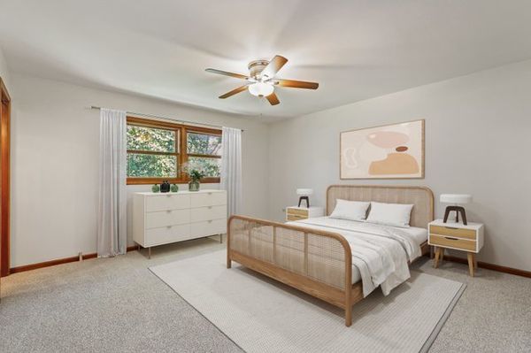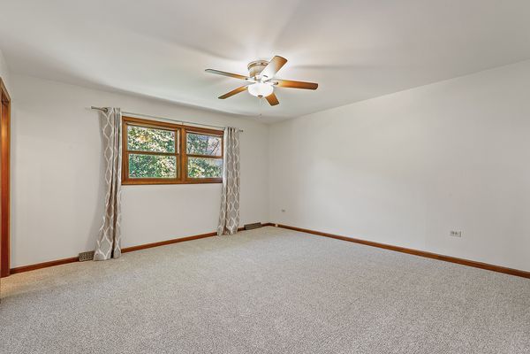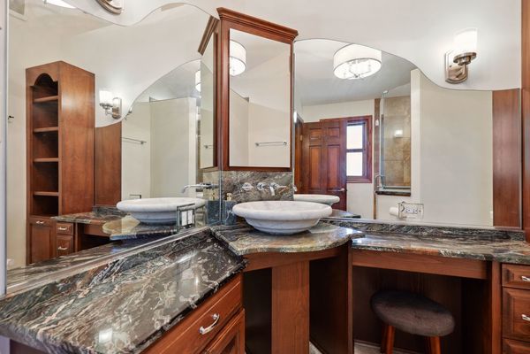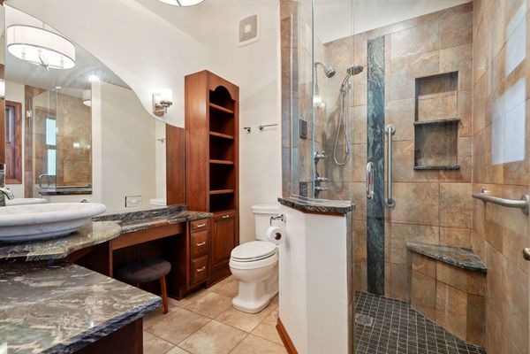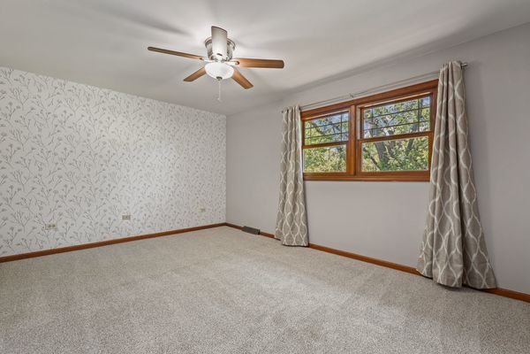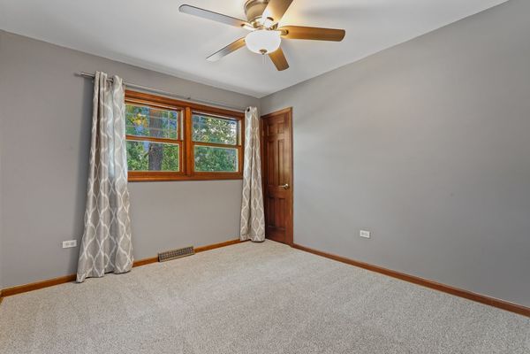325 Wisconsin Road
Frankfort, IL
60423
About this home
MULTIPLE OFFERS RECEIVED - BEST AND HIGHEST IS DUE BY 8AM ON MONDAY 6/3. Move right in and start making memories in this charming Frankfort home, nestled in the prestigious Lincoln-Way school district. As you arrive, you'll be greeted by award-winning landscaping, honored with a Frankfort Beautification Award, leading you to a spacious front porch-perfect for your morning coffee. The inviting living room is bathed in natural light from large windows, creating a warm and welcoming atmosphere. Host elegant dinners in the formal dining room, adorned with crown molding and exquisite millwork on the arched doorway. The chef's kitchen is a culinary dream, complete with granite countertops, hardwood floors, custom cabinetry, a pantry closet, stainless steel appliances, and a cozy dinette space. Adjacent to the kitchen, the spacious family room provides easy access to the back patio, perfect for indoor-outdoor living. The main level also includes an updated half bath and a convenient laundry room. Upstairs, unwind in the elegant primary suite, featuring dual closets and a stunning ensuite bathroom with custom cabinetry and a step-in shower. Three additional spacious bedrooms and another full bathroom complete the upper level. The finished basement offers even more living space with a rec room and ample storage. This meticulously maintained home boasts numerous updates, including gutter guards, a water softener, new carpeting in 2024, a concrete floor and EV charger outlet in the garage in 2023, a dishwasher in 2022, a washer and dryer in 2021, and vinyl siding and exterior paint in 2020. Outside, enjoy the large yard with mature trees from the stamped concrete patio. Relax under the pergola or around the built-in firepit. Additional storage and hobby space can be found in the shed and the attached two-car heated garage with EV charging capabilities. A preferred lender offers a reduced interest rate for this listing. Conveniently located close to shopping, dining, schools, parks, and more-come see this beautiful home today and make it your own!
