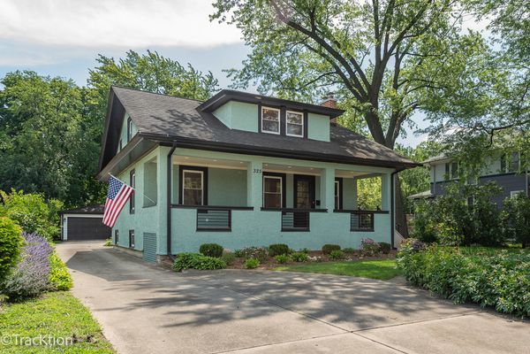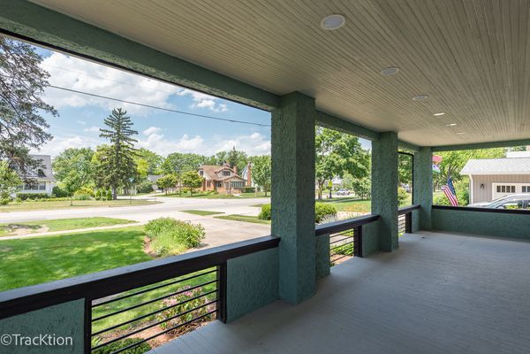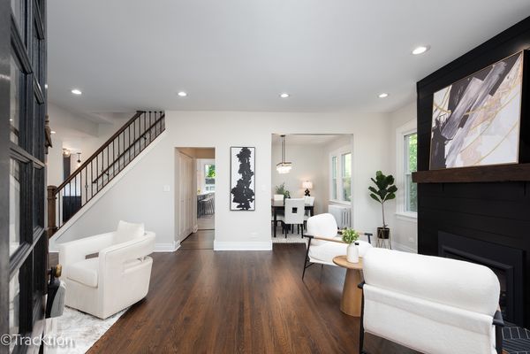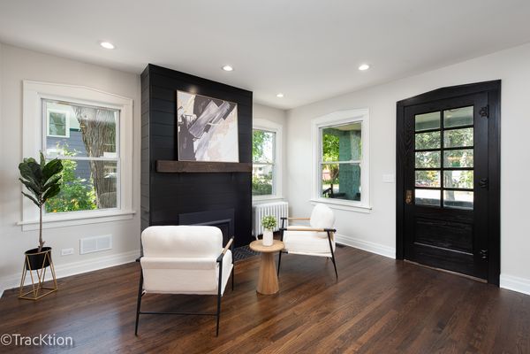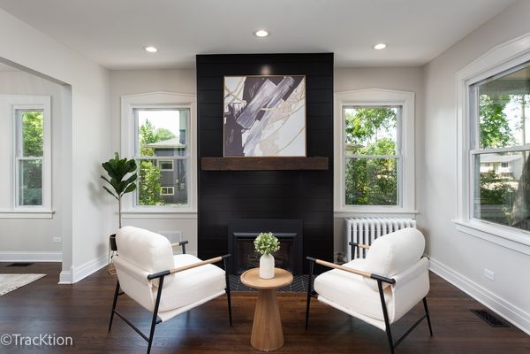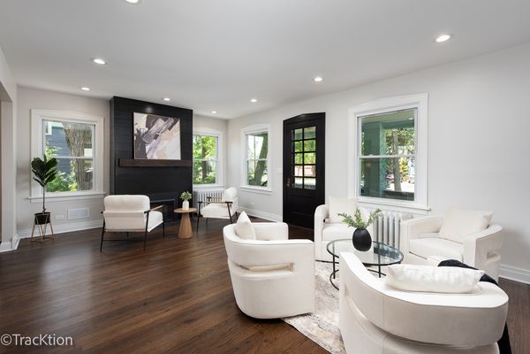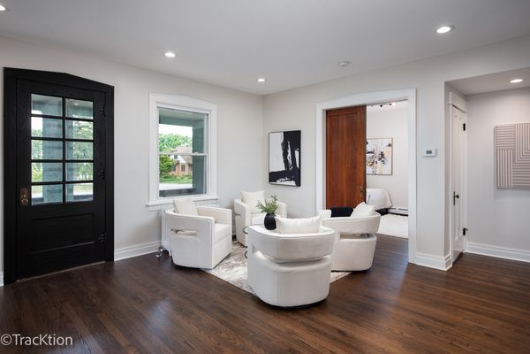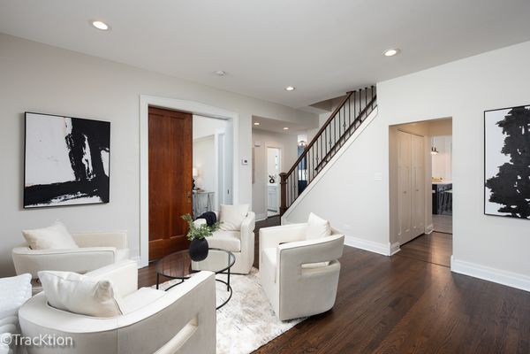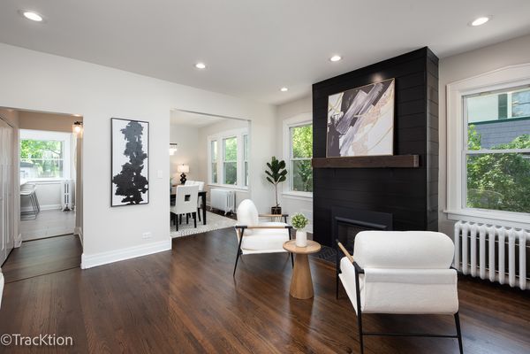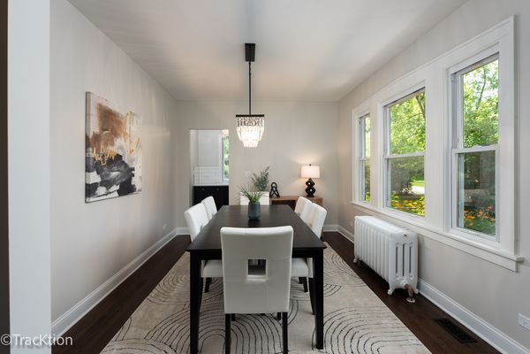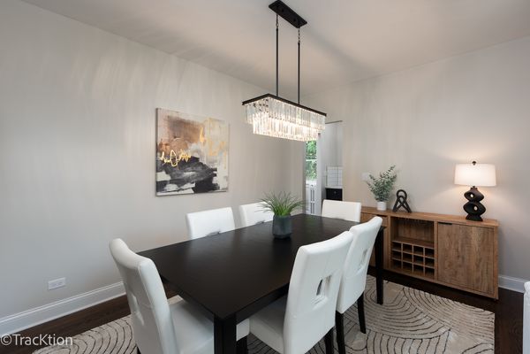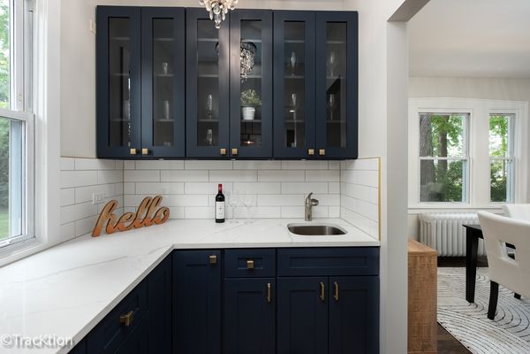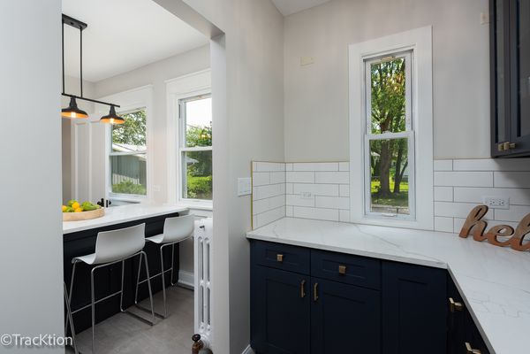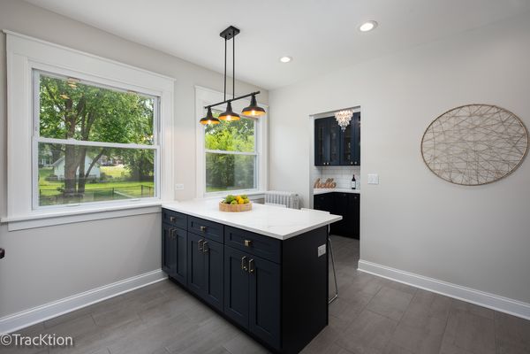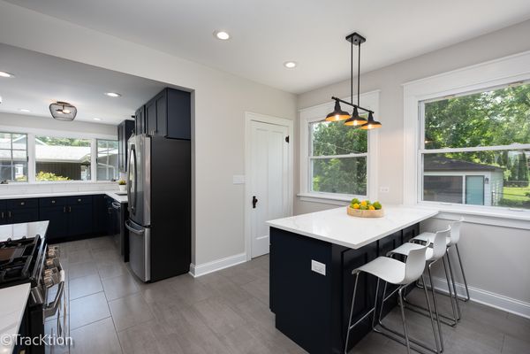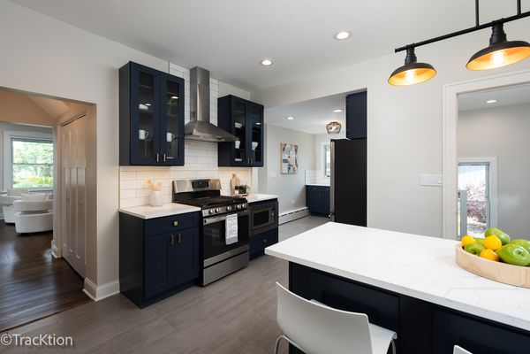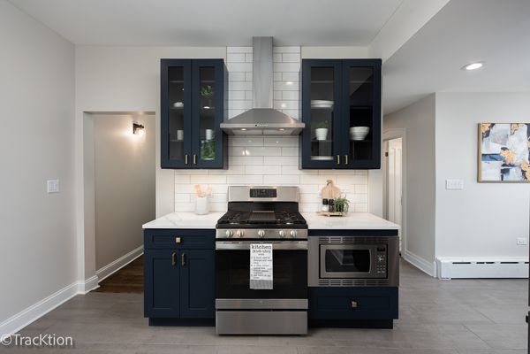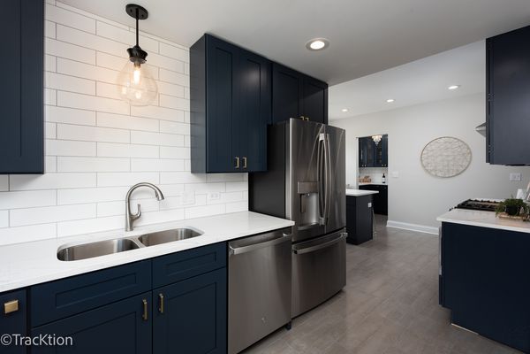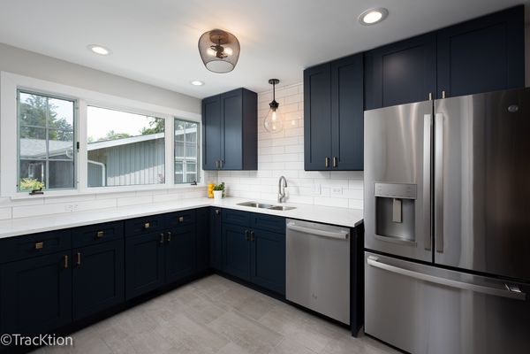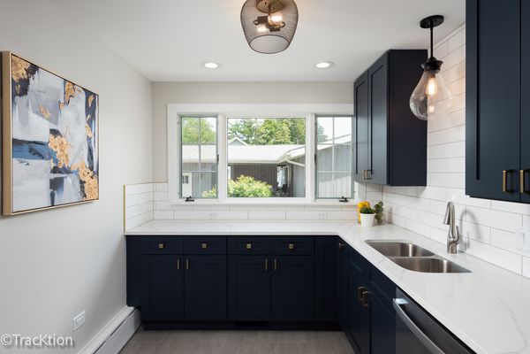325 N Main Street
Lombard, IL
60148
About this home
Take a step back in time into one of Lombard's historic homes (built in 1916) on one of the prettiest areas of main street where you have water views from the front porch and primary bedroom! Meticulously renovated, absolutely beautiful and decorated tastefully. You'll be impressed the minute you pull up to the home. You'll fall in love upon entering where you are greeted by a dramatic staircase, modern fireplace and gorgeous hardwood floors that flow through most of the house. Awesome mill-work and built-ins. A first floor office that can be closed off by a massive original natural Illinois Pine pocket door... a must see to appreciate! This option allows for the office to become a first floor bedroom which goes perfectly with a first floor full bathroom. The kitchen is beautiful, totally renovated with new cabinets, counter tops and appliances. This kitchen looks like it is right out of a magazine! Flows very nicely through the butler pantry featuring a prep-sink, into the formal dining room. Upstairs are 3 bedrooms, and 2 more renovated full bathrooms. Primary bedroom with walk-in closet, gorgeous full bathroom and views of Terrace View Pond. All 2nd floor bedrooms have large closets and extra storage in the easily accessible unfinished attic space. The finished basement offers a nice spacious family room, extra space, pretty laundry room and plenty of extra storage space! Outside large 2 car garage, fully fenced in huge backyard and turn-around drive way featuring parking for 4 to 5 cars without hindering access to the garage. A short walk to downtown Lombard, Metra and the Great Western Trail. So much updated and new in this home! See virtual tour for more information. Then come take a look, fall in LOVE... Live here, and make it a wonderful life!
