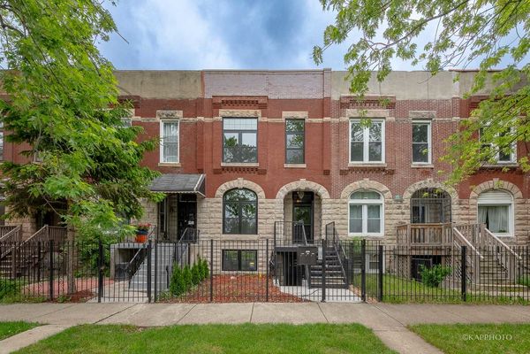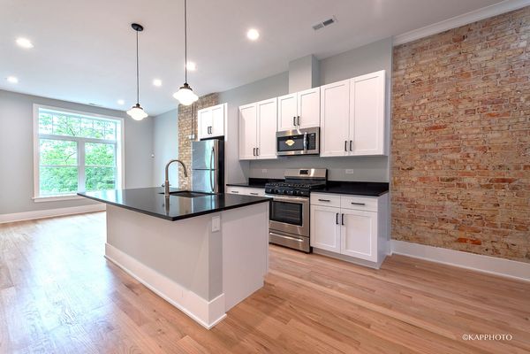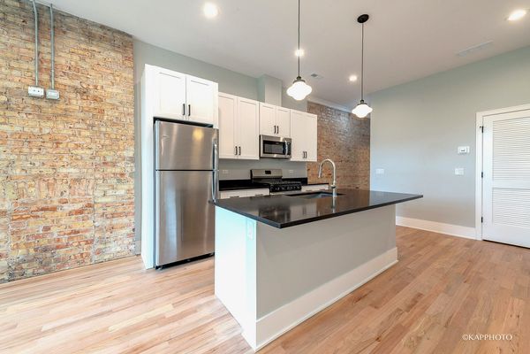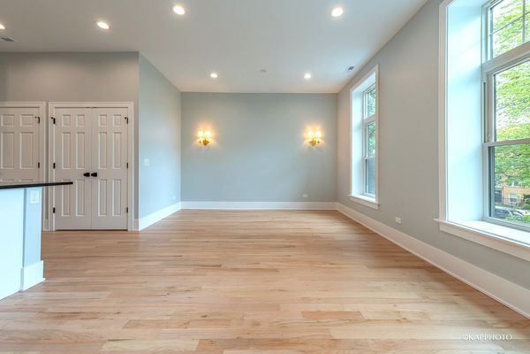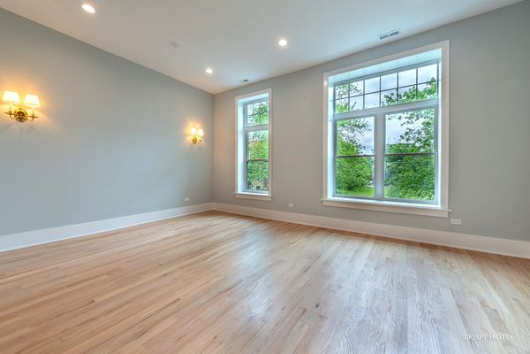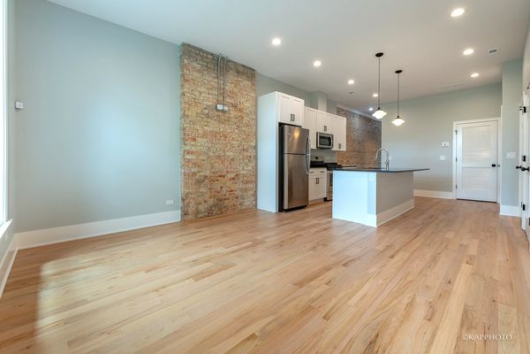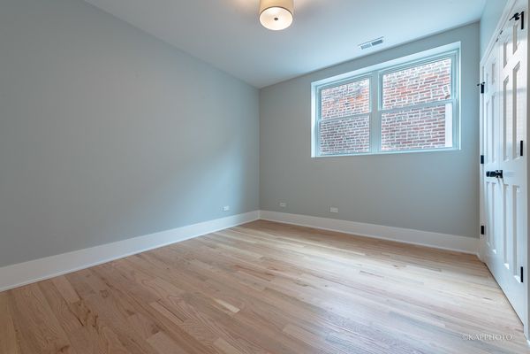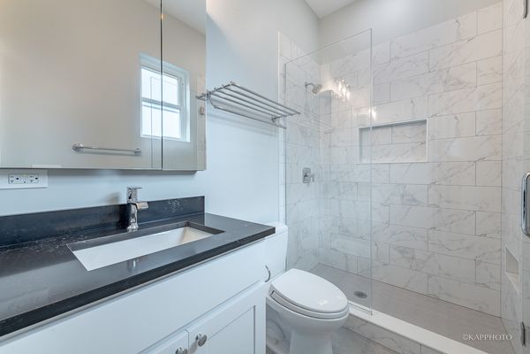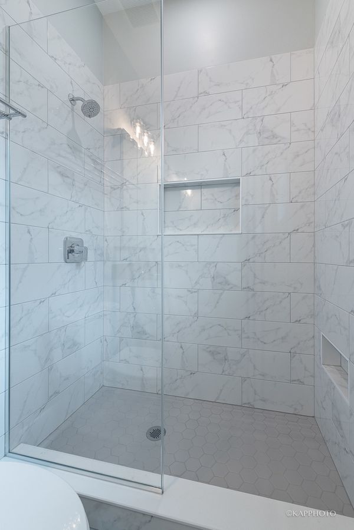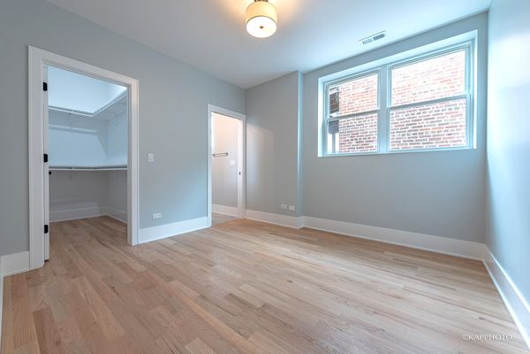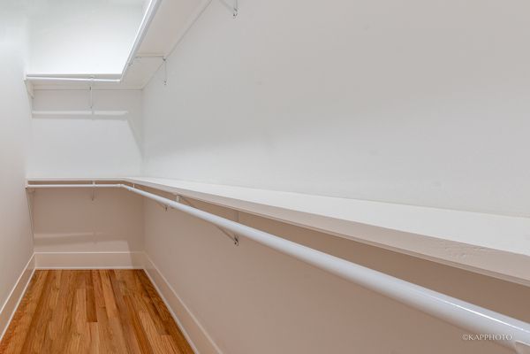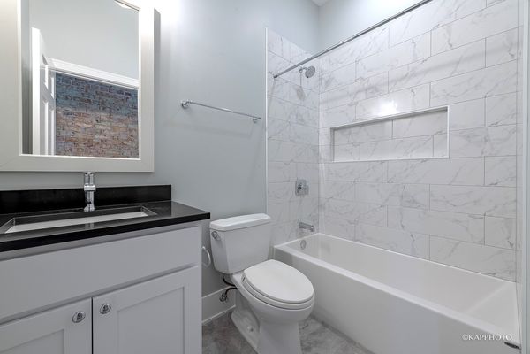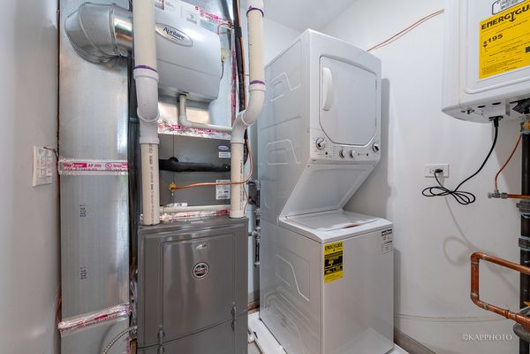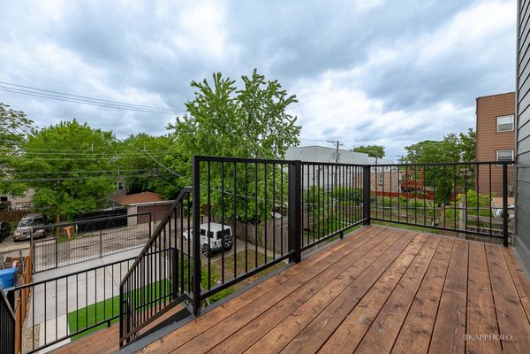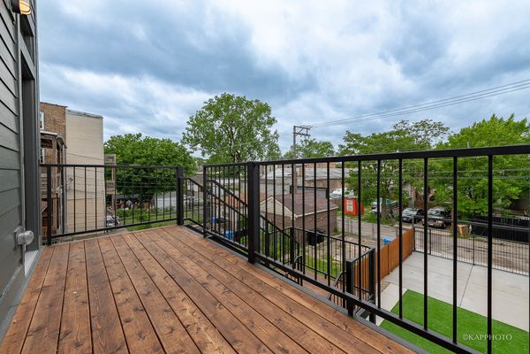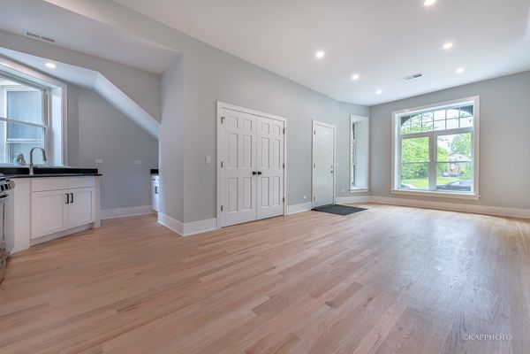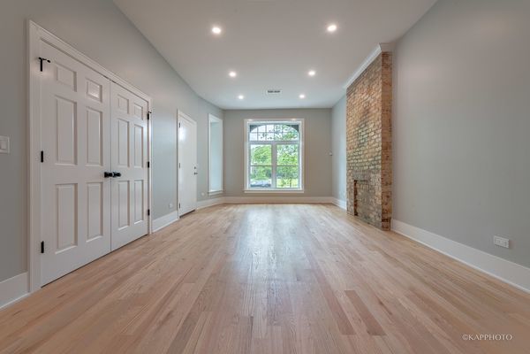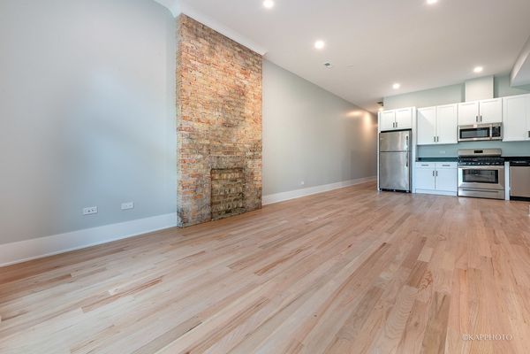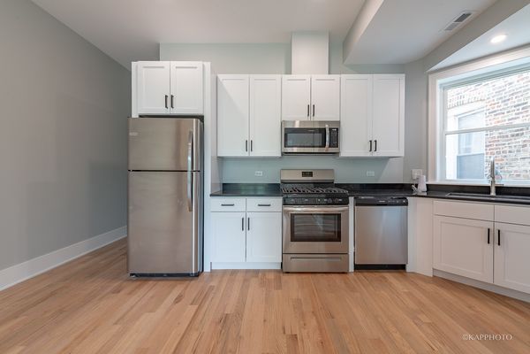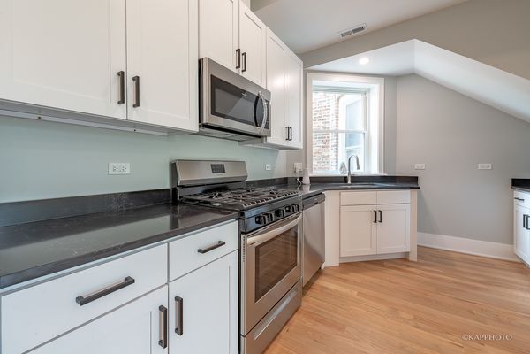3246 W Fulton Boulevard
Chicago, IL
60624
About this home
Turnkey-ready legal 3-unit building in East Garfield Park. This beautiful historic row home sits on a large spacious boulevard and was completely rebuilt from top to bottom. The top floor (currently leased for $2275) features a modern 2 bed/2 bath layout with shaker cabinets, quartz countertops, stainless steel appliances, huge island, in-unit washer/dryer, hardwood floors throughout, high-efficient furnace & A/C compressor, a tankless water heater, a spacious primary bedroom with walk-in closet with en suite, and large rear balcony. The 1st floor features the same high-end finishes as the top floor with a slightly more open floorplan. The legal garden apartment (currently generating $1, 600/month) was dug down to give additional ceiling height and features a large 1bed + den/1 bath layout with shaker cabinets, sleek white appliances, quartz countertops, vinyl plank flooring, mud room, high-efficient furnace & A/C compressor, tankless water heater, in-unit laundry, built-in work desk, flood control system with drain tile, sump pump and ejector pump installed, and raised sewer. The building features new roof, new windows, tuckpointing all around, new copper plumbing with new copper service line, spray foam insulation throughout with soundproofing between floors, and new parking pad with secure gate. Short distance to the Metra UP-W Kedzie stop, 5 minutes to the Kedzie Green Line stop, 10 minutes straight down Fulton Blvd to the Garfield Park Conservatory, 5 minutes to FamilyPlex Community Center, easy drive to Fulton Market and West Loop. Come join the beautiful tree-lined boulevard with well-organized neighbors.
