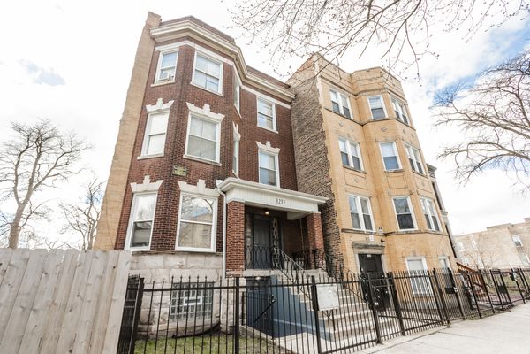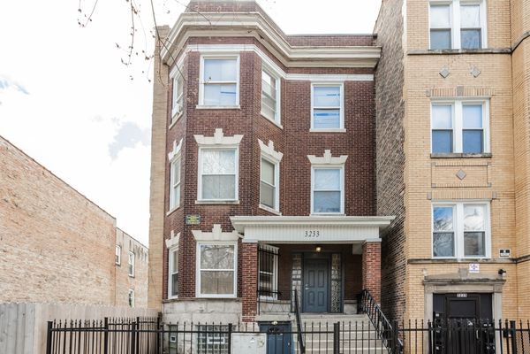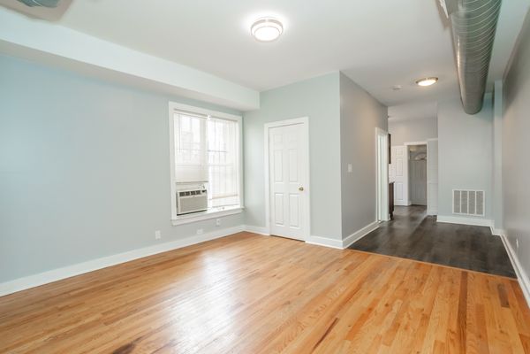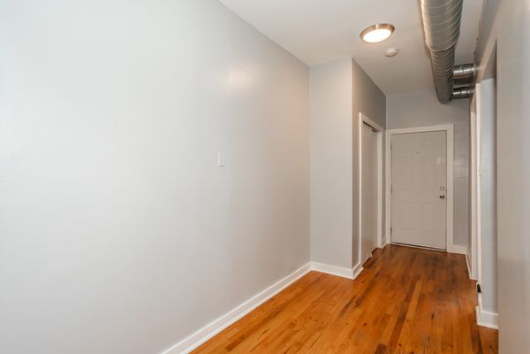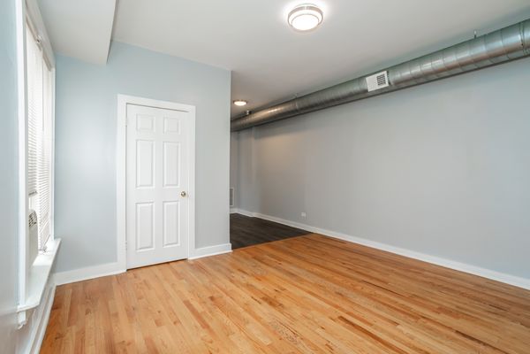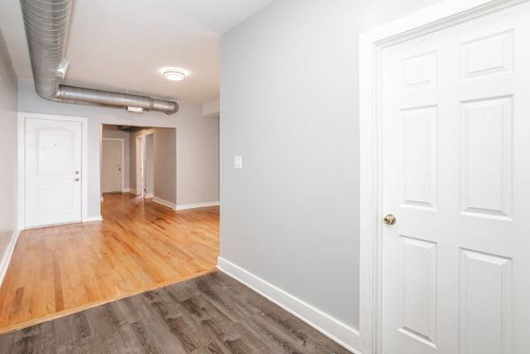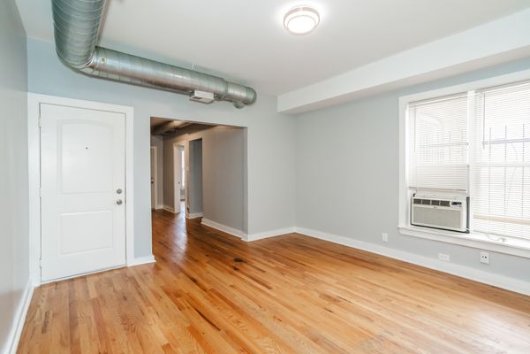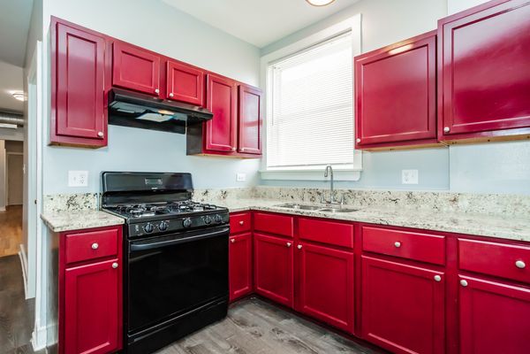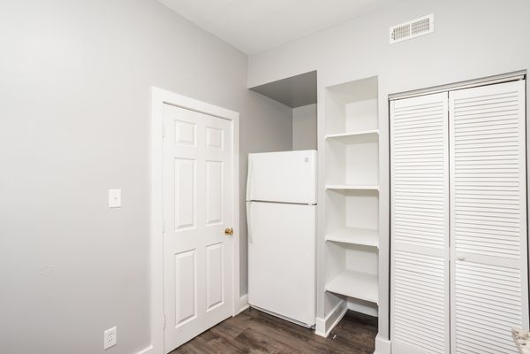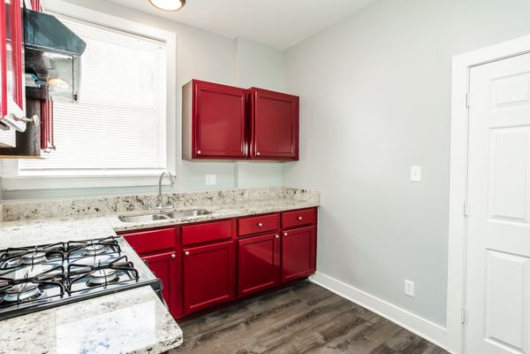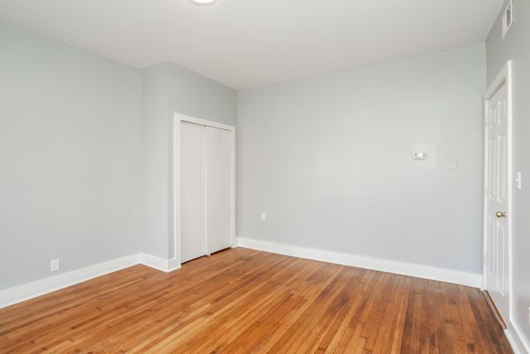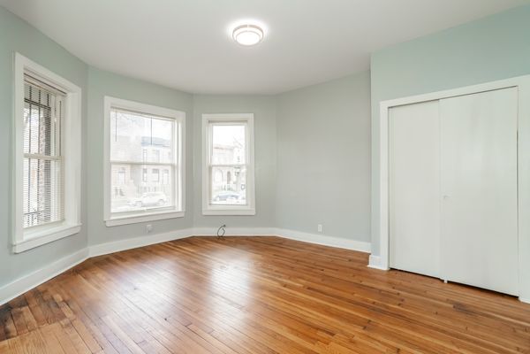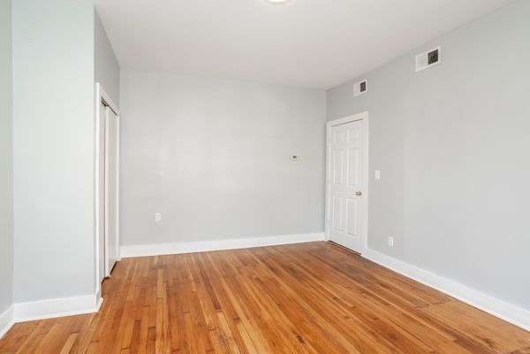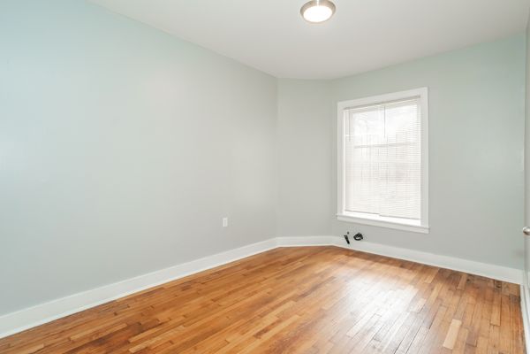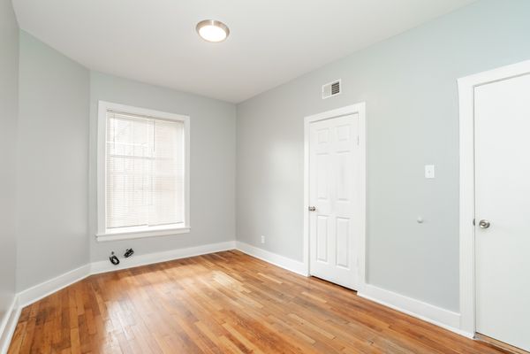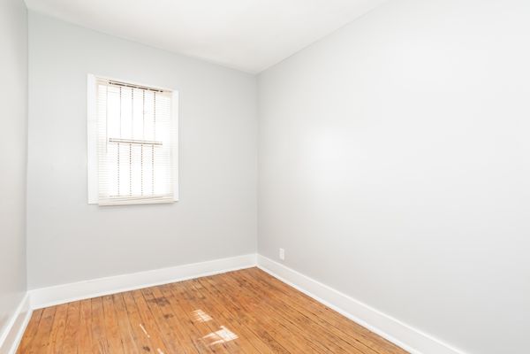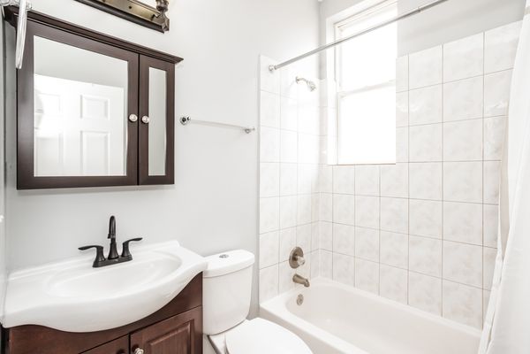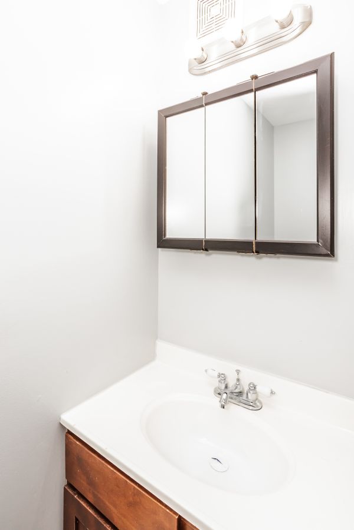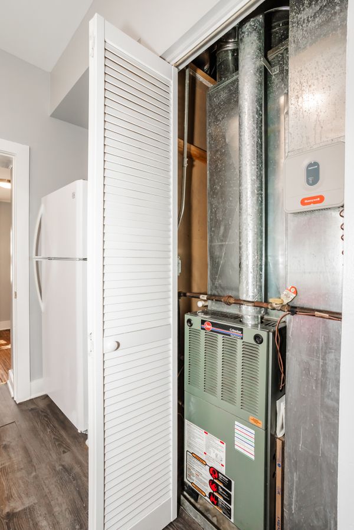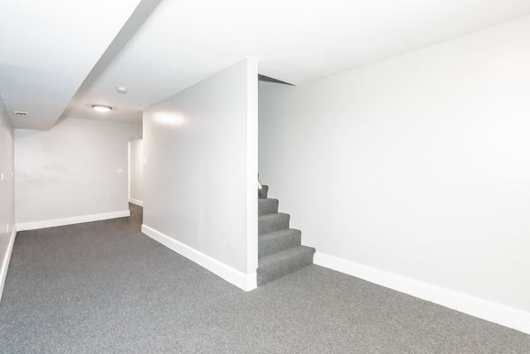3233 W Fulton Boulevard
Chicago, IL
60624
Status:
Sold
Multi Family
8 beds
0 baths
0 sq.ft
Listing Price:
$565,000
About this home
3 unit building in East Garfield Park
Property details
Property / Lot Details
Acreage
0.08
Deconversion
N
Lot Dimensions
25 X 150
Lot Description
Fenced Yard, Chain Link Fence, Level, Sidewalks, Streetlights, Wood Fence
Lot Size
Less Than .25 Acre
Model
3 FLAT WITH FINISHED BASEMENT
Other Structures
None
Ownership
Fee Simple
Type Unit
3 Flat
Number Of Units in Building
3
Property Type
Two to Four Units
Interior Features
Units
Additional Rooms
Enclosed Porch, Foyer, Utility Room-Lower Level
Basement Description
Partially Finished, Exterior Access, Storage Space
Basement
Full
Bedrooms Count
8
Bedrooms Possible
8
Baths Count
7
Full Baths in Building Count
4
Half Baths in Building Count
3
Total Rooms
21
unit 1
Beds Total
2
Baths Total
2
Appliances And Features
Stove, Refrigerator, Window Air Conditioner, Range Hood, Hardwood Floors
Full Baths Total
1
Half Baths Total
1
Lease Expiration Date
VAC
Rooms Total
5
Tenant Pays
Electric, Gas, Heat
Floor Number
1
unit 2
Beds Total
3
Baths Total
2
Actual Rent
1641
Appliances And Features
Stove, Refrigerator, Range Hood, Hardwood Floors
Full Baths Total
1
Half Baths Total
1
Lease Expiration Date
MTM
Rooms Total
7
Security Deposit
500
Tenant Pays
Electric, Gas, Heat
Floor Number
2
unit 3
Beds Total
3
Baths Total
2
Actual Rent
1626
Appliances And Features
Stove, Refrigerator, Hardwood Floors
Full Baths Total
1
Half Baths Total
1
Lease Expiration Date
MTM
Rooms Total
7
Security Deposit
800
Tenant Pays
Electric, Gas, Heat
Floor Number
3
Virtual Tour, Parking / Garage, Exterior Features, Multi-Unit Information
Age
100+ Years
3 Bedroom Unit in Building
Yes
Approx Year Built
1908
Parking Total
4
Exterior Building Type
Vinyl Siding, Brick, Frame
Exterior Property Features
Storms/Screens
Foundation
Concrete Perimeter
Parking Features
Off Alley, Alley Access, Rear/Side Entry
Garage On-Site
Yes
Parking Ownership
Owned
Parking
Space/s
Rehab Year
2011
Roof Type
Rubber ,Flat
MRD Virtual Tour
None
Virtual Tour Date
08/01/2024 3:45 am
School / Neighborhood, Utilities, Financing, Location Details
CommunityFeatures
Curbs, Sidewalks, Street Lights, Street Paved
Area Major
CHI - East Garfield Park
Zoning Type
MULTI
Corporate Limits
Chicago
Directions
North of W Lake St; East of N Homan Ave; South of W Fulton Blvd; West of N Kedzie Ave; from N Homan Ave, turn East on W Fulton Blvd, to address.
Equipment
CO Detectors, Water Heater-Gas
Elementary School
Beidler Elementary School
Elementary Sch Dist
299
Heat/Fuel
Natural Gas, Forced Air
High Sch
Marshall Middle School
High Sch Dist
299
Sewer
Public Sewer
Water
Public
Jr High/Middle School
Beidler Elementary School
Jr High/Middle Dist
299
Township
West Chicago
Financials
Financing
Conventional
Gross Rental Income
$55,404
Insurance Expense
$2,302
Insurance Expense Source
Actual
Janitor Expense
$162
Manager Expense Source
AC
Investment Profile
Residential Income
Water Expense
$200
Tax/Assessments/Liens
PIN
16114080290000
Special Assessments
N
Taxes
$8,257
Tax Exemptions
None
Tax Year
2023
$565,000
Listing Price:
MLS #
12086925
Investment Profile
Residential Income
Listing Market Time
44
days
Basement
Full
Type Unit
3 Flat
Number of Units in Building
3
Parking
Space/s
List Date
06/17/2024
Year Built
1908
Request Info
Price history
Loading price history...
