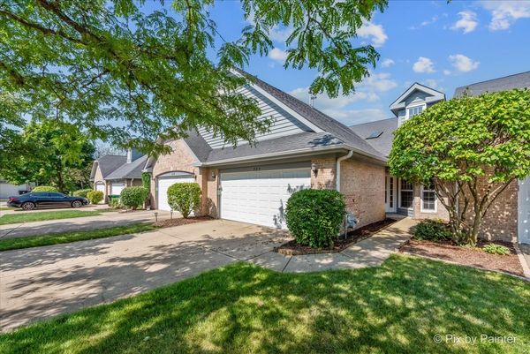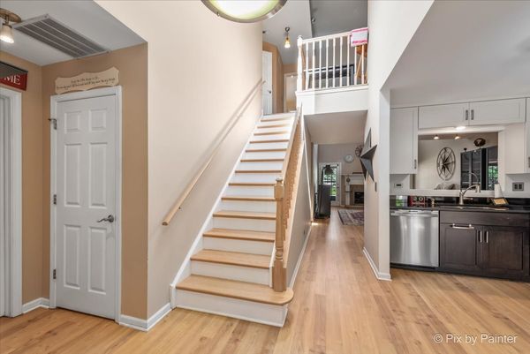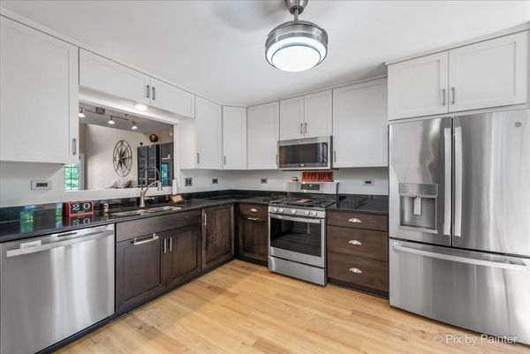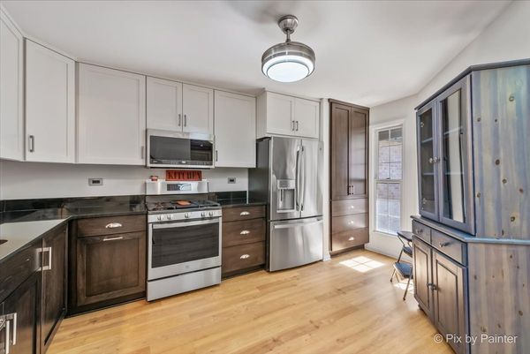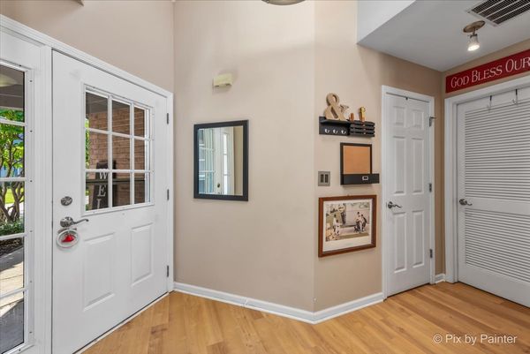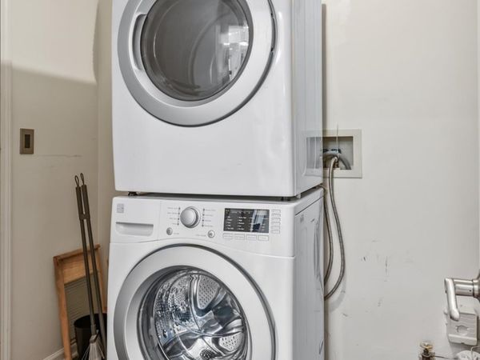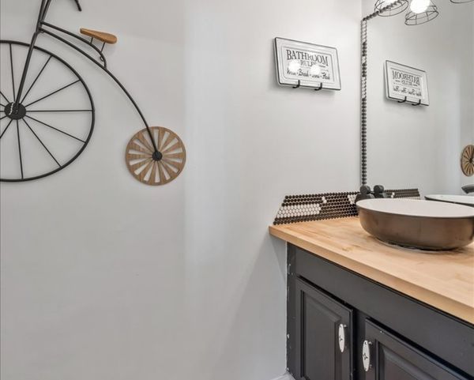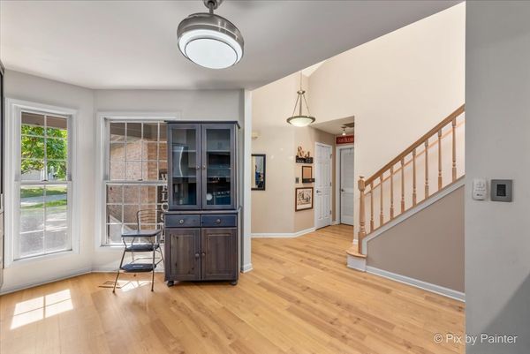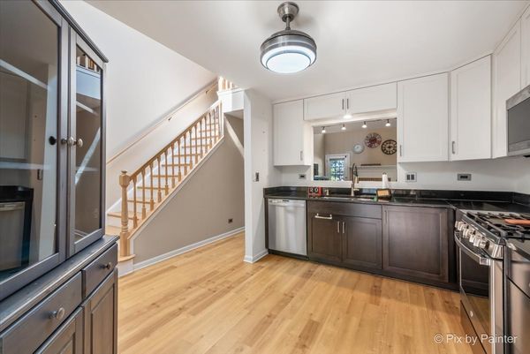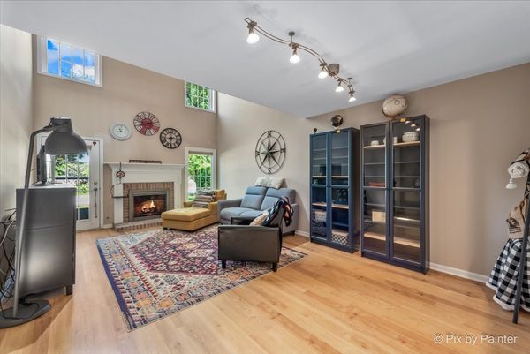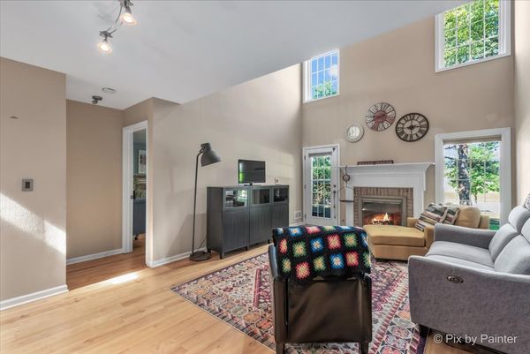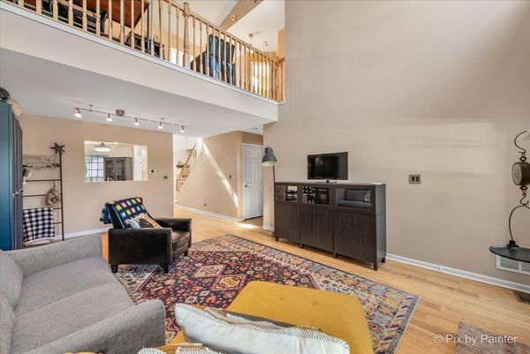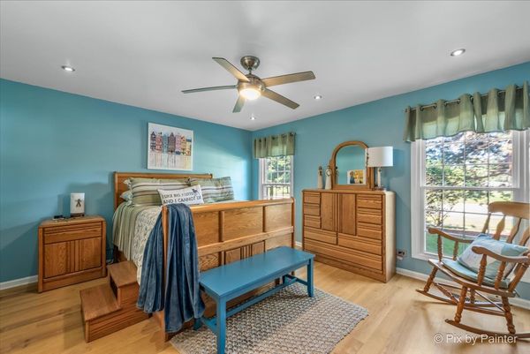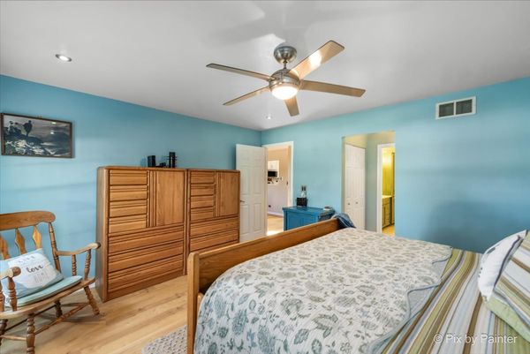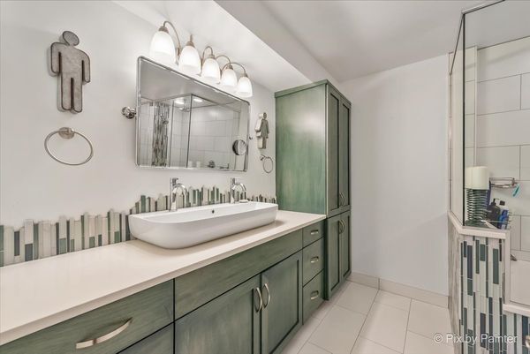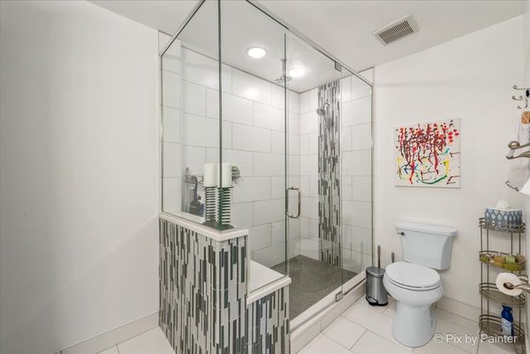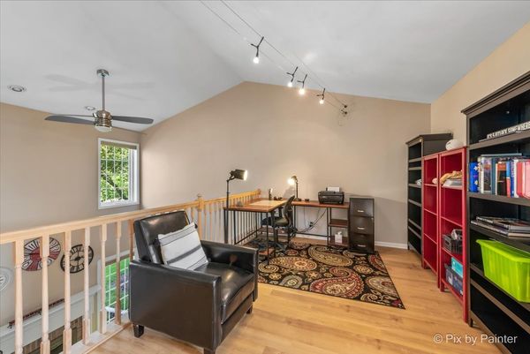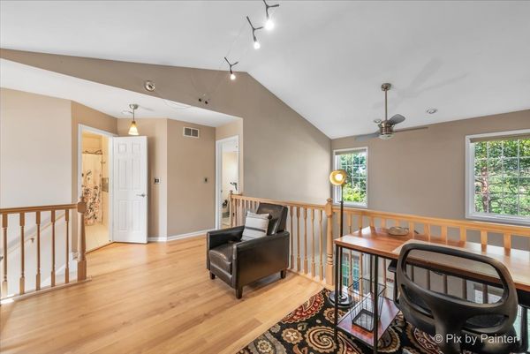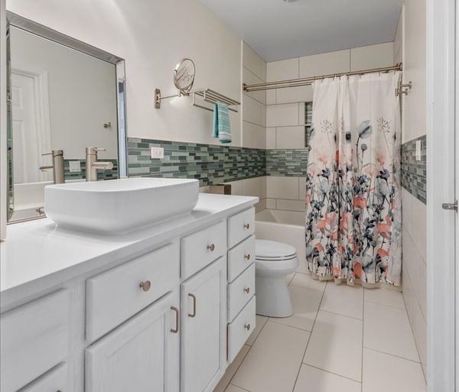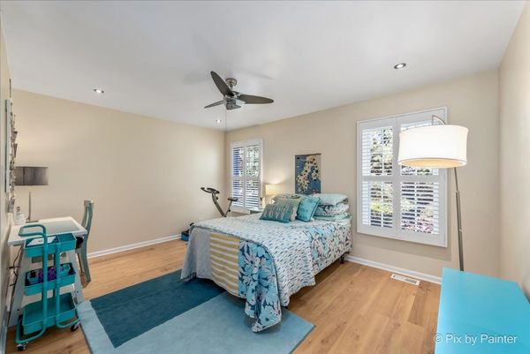323 WENTWORTH Circle
Bloomingdale, IL
60108
About this home
FIRST FLOOR Primary Suite!!! Totally UPDATED two story in the prestigious Bloomfield Club. First floor primary suite offers two closets, one a very spacious walk in and then fall in LOVE WITH THE COMPLETELY UPDATED AND REDESIGNED FULL PRIVATE BATH. (2021) HUGE step-in shower with gorgeous tile work, rain shower, built-in bench and frameless glass doors. High end vanity and built in linen cabinet make this a true place of relaxation after a long day. Let's talk about the kitchen . . . breathtaking, quality cabinetry with soft close, all GE Profile appliances including a convection/air fryer range. Solid surface counter tops and gorgeous built in pantry space. The Luxury Vinyl Plank flooring runs continuously thru the unit offering a cohesive look. Two story living room with double windows, gas fireplace and a high end ceiling fan with light. Spacious dining area with pass through to the kitchen. The second story offers an open loft and a large bedroom with it's own UPDATED (2023) private bath and tons of closet space. Convenient first floor laundry room off the garage and a 11x3 ft. storage room. Windows replaced (minus 2) * Central Air 2022 * Roof 2014 * Six panel white doors and trim. This unit is truly remarkable! Enjoy the clubhouse with indoor/outdoor pools, fitness center, party room, sundeck and tennis/pickleball/basketball courts. School districe 13 and Lake Park High School. Enjoy the many highlights of Bloomingdale's dining and shopping at Woodman's, Mariano's, Jameson's Charhouse, Cooper's Hawk and Old Town Bloomingdale. Schedule your tour today!
