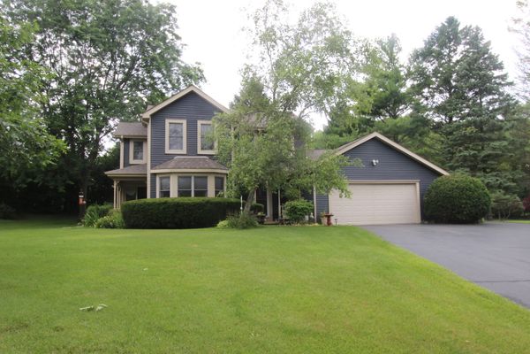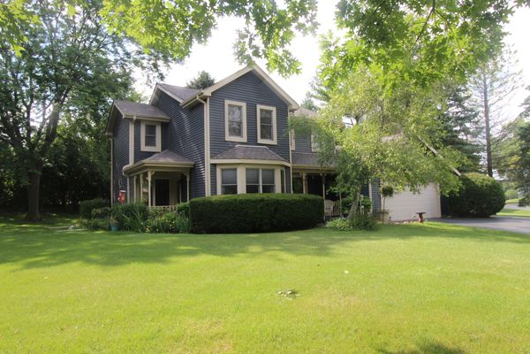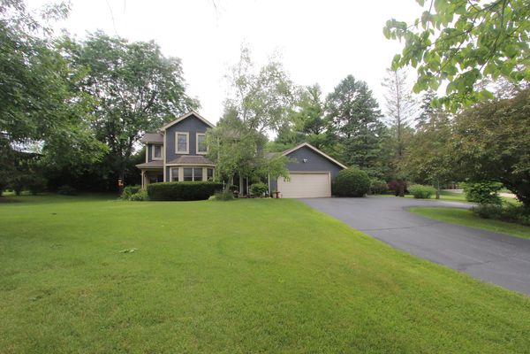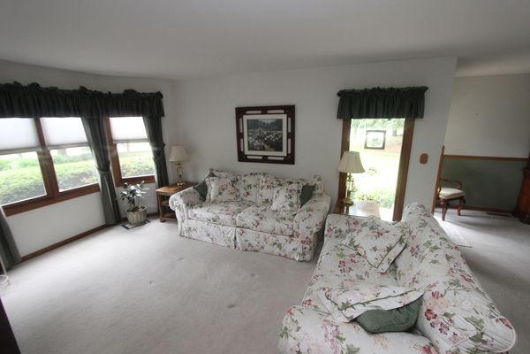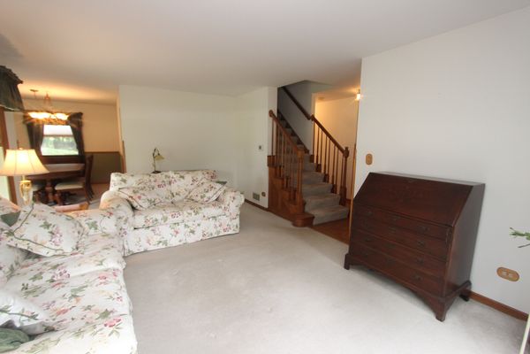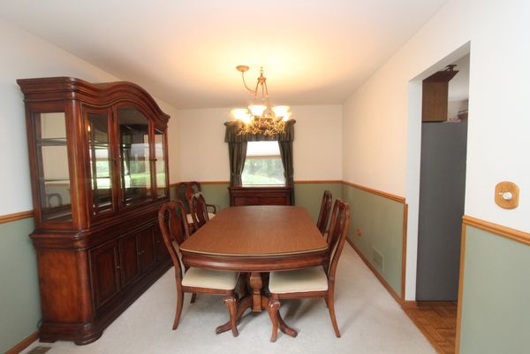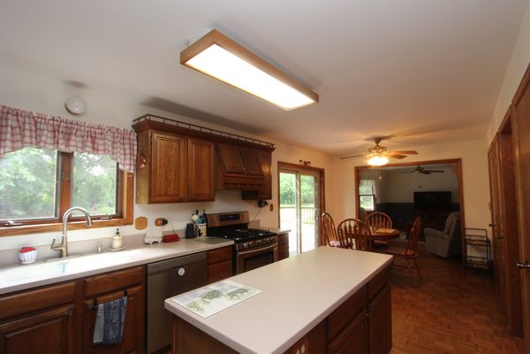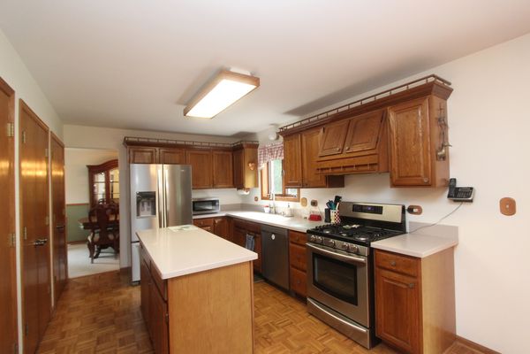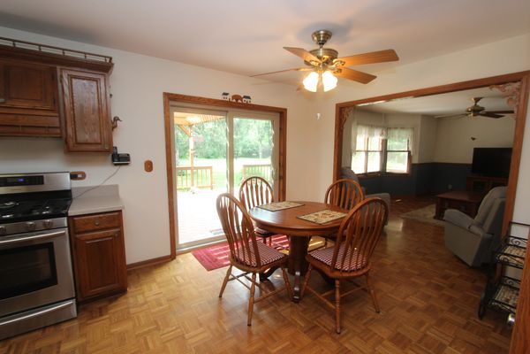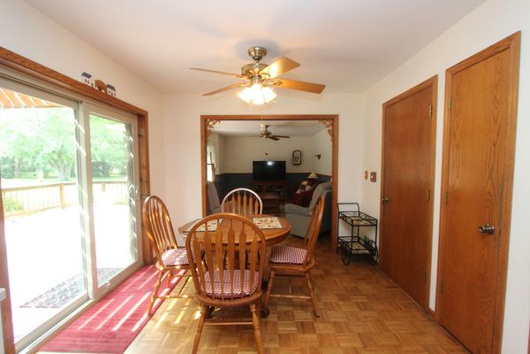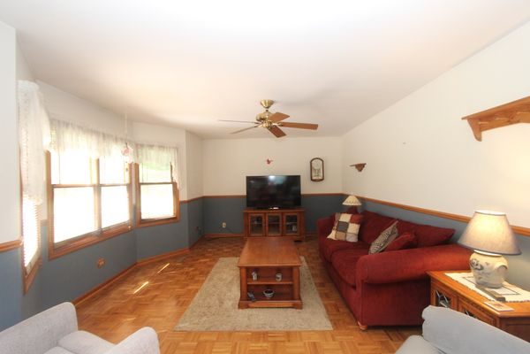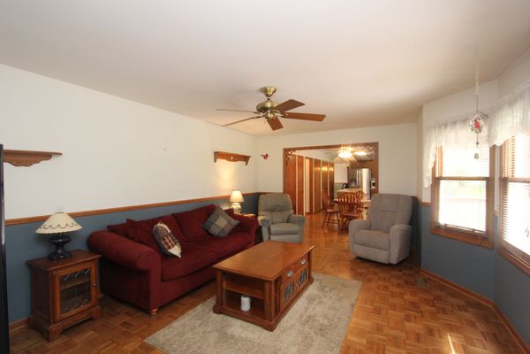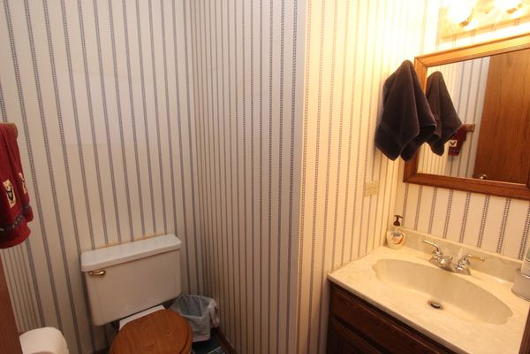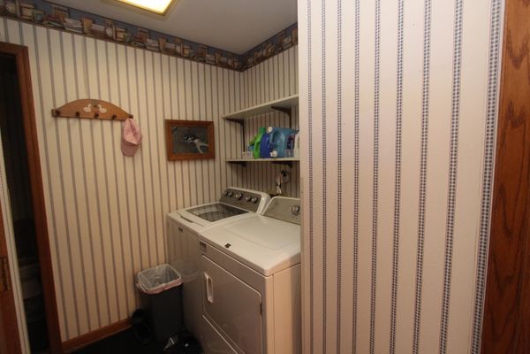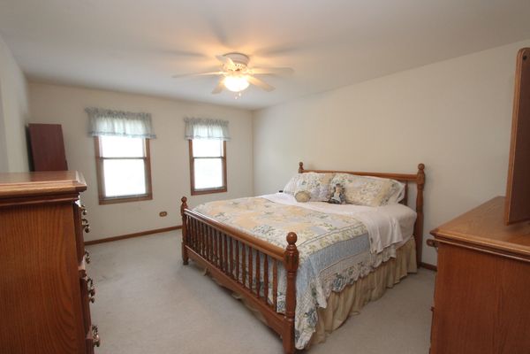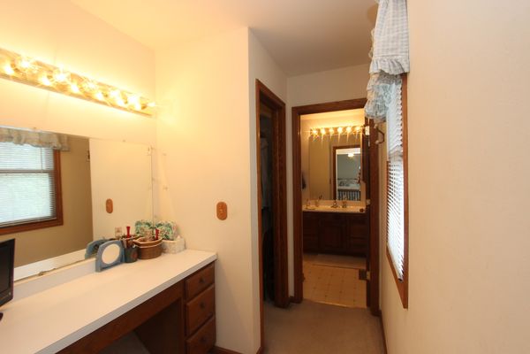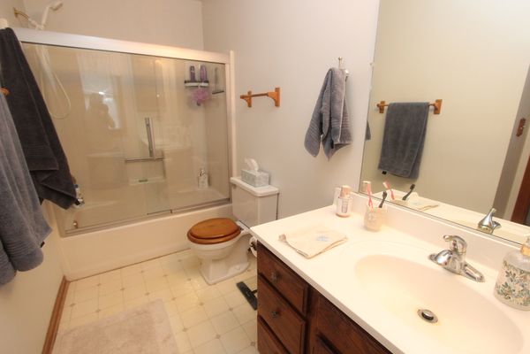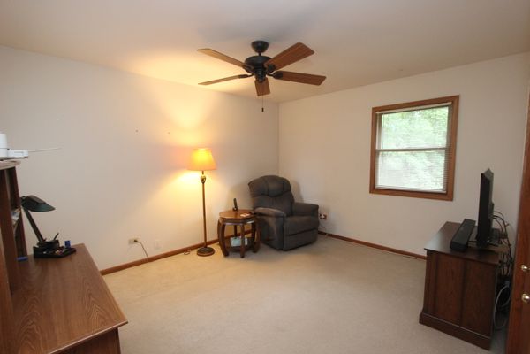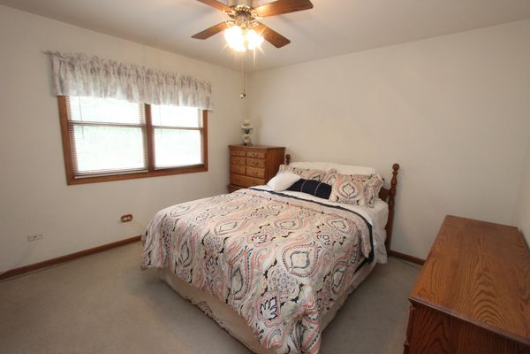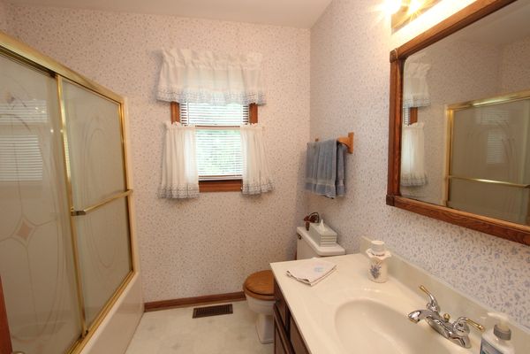3215 Chellington Drive
Johnsburg, IL
60051
About this home
Welcome to this charming 3-bedroom, 2.5-bathroom home located in the serene community of Johnsburg! As you arrive, you'll be greeted by a picturesque circle driveway, adding to the home's curb appeal. Step inside to find an inviting foyer with parquet floors that continue into the kitchen and family room, creating a warm and cohesive feel throughout. The living room boasts a stunning bay window and an atrium door that opens to a private patio, providing a tranquil spot to enjoy your morning coffee or evening breeze. For more formal occasions, the separate dining room offers an elegant setting to host dinner parties. The kitchen is a chef's delight, featuring an island, Corian countertops, all stainless steel appliances, ample room for a dining table, and a convenient slider leading out to a spacious 24x16 deck - perfect for outdoor entertaining and relaxation. Adjacent to the kitchen is a cozy family room, where a beautiful bay window allows natural light to fill the space. Venture upstairs to discover three good sized bedrooms, including the master suite. The master bedroom is a true retreat, complete with double doors, a vanity area, a walk-in closet, and an en-suite bathroom. This home is set on a sprawling acre of land, adorned with mature trees that provide both beauty and privacy. Whether you're enjoying the indoor comforts or the outdoor spaces, this Johnsburg home offers a perfect blend of style and functionality. Don't miss the opportunity to make it yours!
