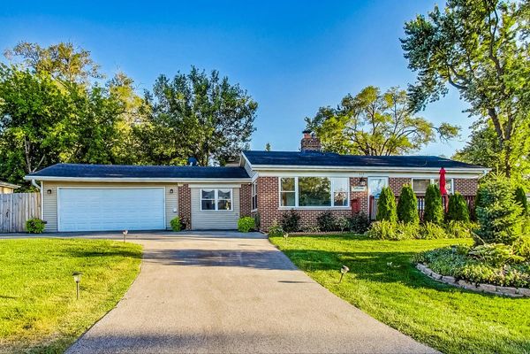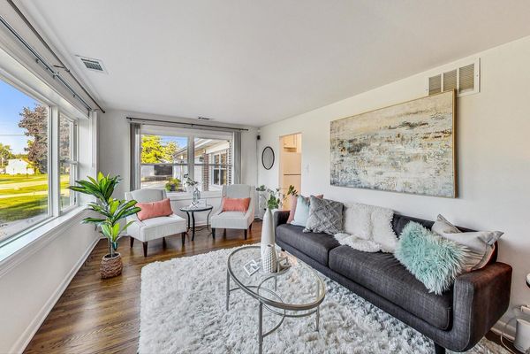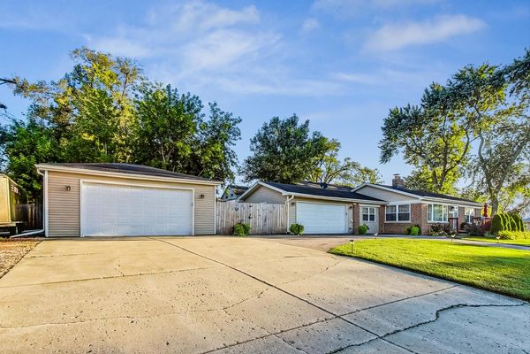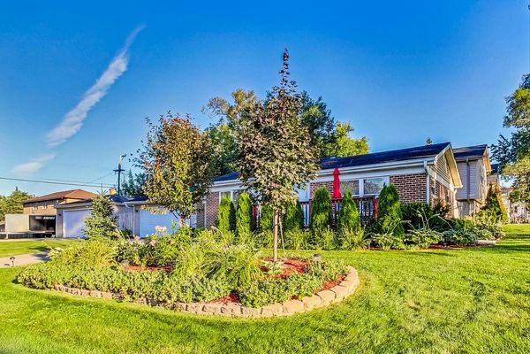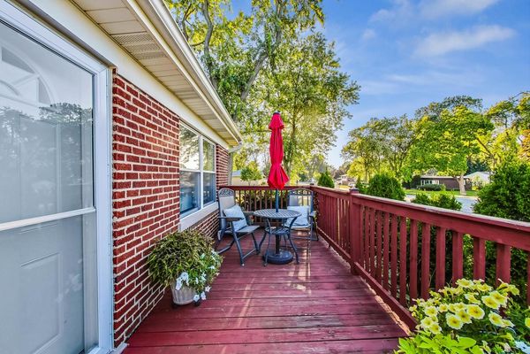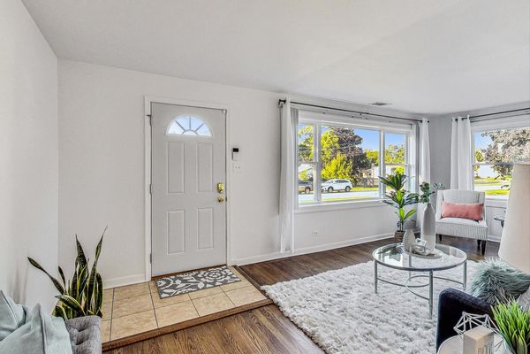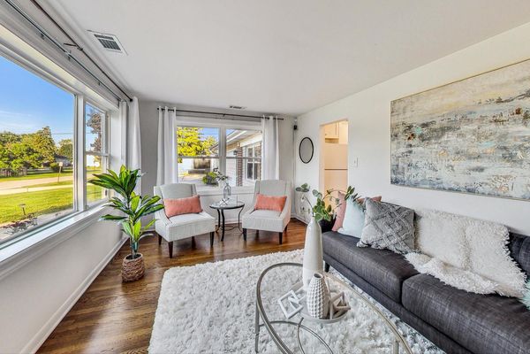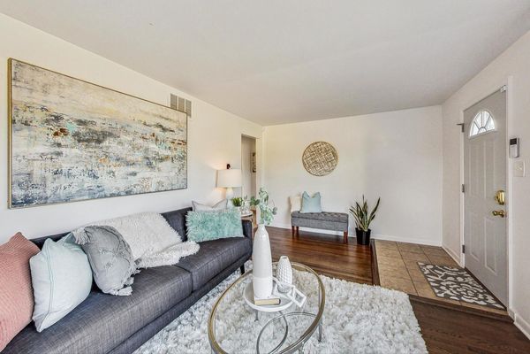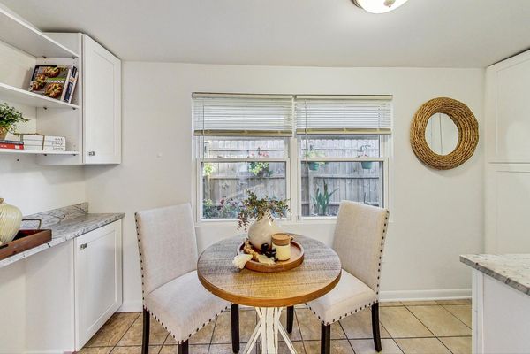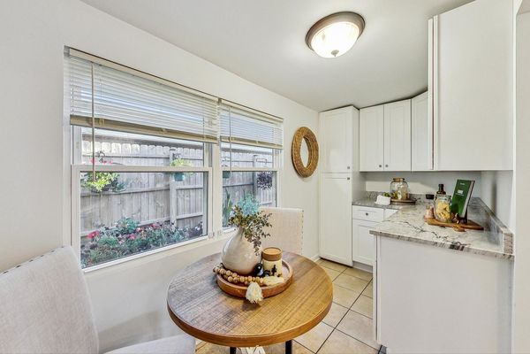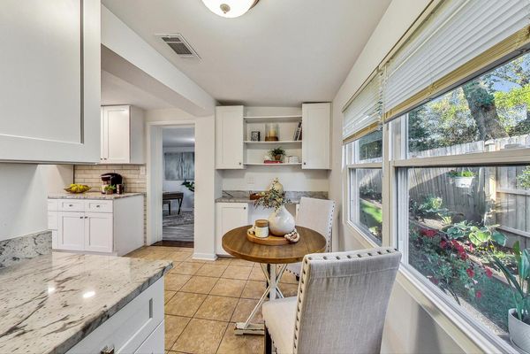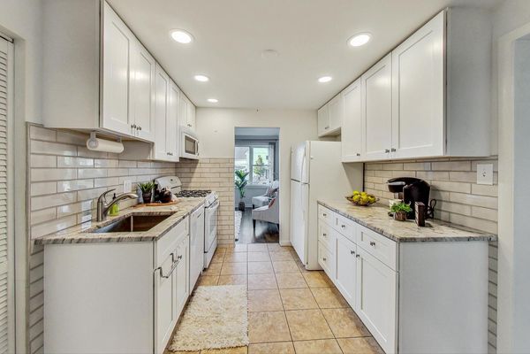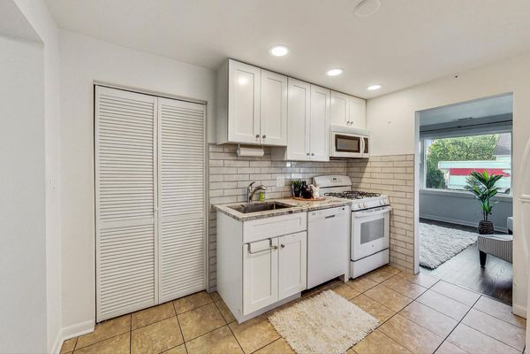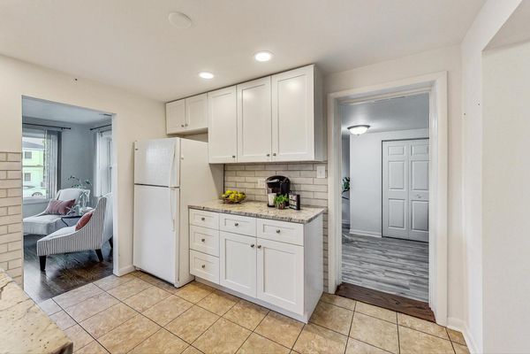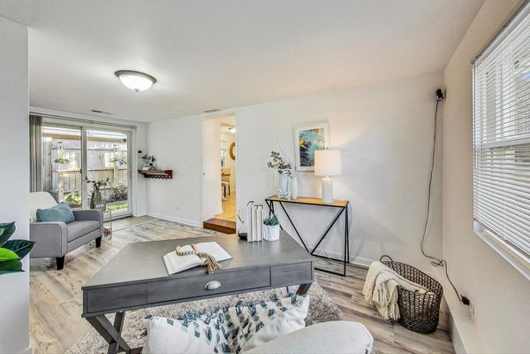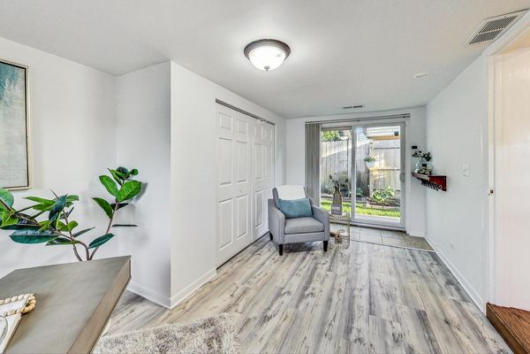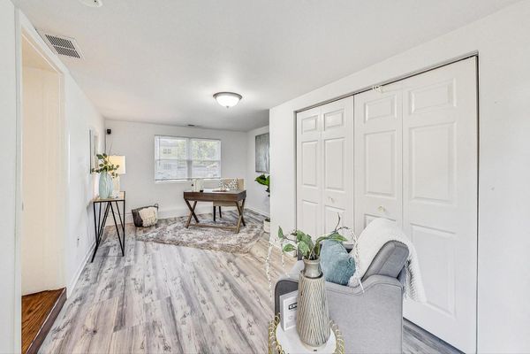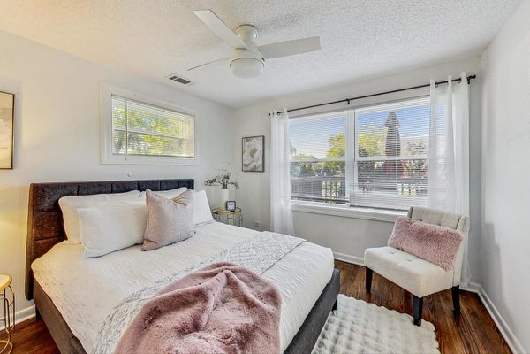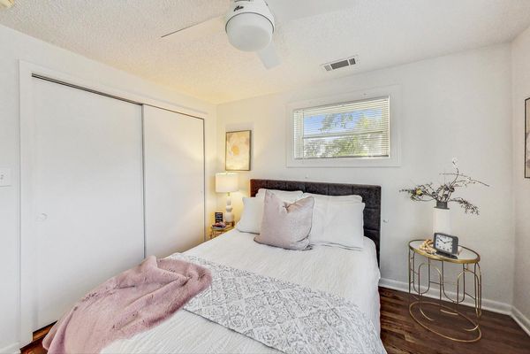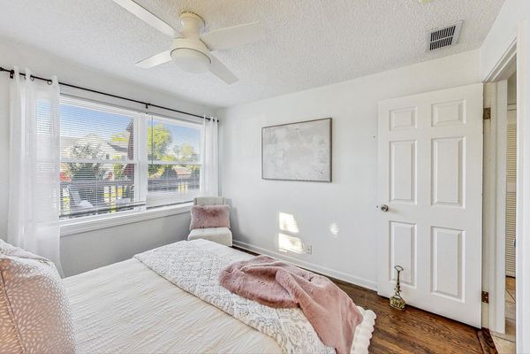317 Oak Avenue
Wood Dale, IL
60191
About this home
Multiple offers received. Calling for highest and best by 1pm Monday, 8/12. Need more garage space? This home is for you! This beautiful and meticulously maintained partial brick ranch 3 bedroom, 1 bath home nicely situated on a corner double lot, with TWO garages. One attached garage has heat, air conditioning, epoxy floor, sink, and laundry; the other detached garage is prepped for electric heat - both garages are insulated. The home has been completely renovated. Gorgeous new kitchen (2022), updated bath (2022), new LVT floors in primary bedroom (currently being used as a sitting room/office), hardwood floors have been refinished, new windows, crawlspace has been sealed and encapsulated, water heater (2010), HVAC (2010), roof (2008), blown-in insulation in the attic (2022), new fence (2022), professional landscaping, new asphalt on horseshoe driveway (2021), new patio between the garages, new exterior front door/storm door, updated new light fixtures interior/exterior, bountiful garden, the home has been switched over to city water and public sewage, new extended gravel pad for parking trailer or additional vehicle. The paver patio is perfect for summer entertaining. Beautifully landscaped fenced-in yard. Excellent location, within walking distance to Metra train station, parks, grocery, entertainment, restaurants, shopping, and close to highways. This house has a lot to offer! Wood Dale is a hidden gem in the Chicago suburbs. Come see it today!
