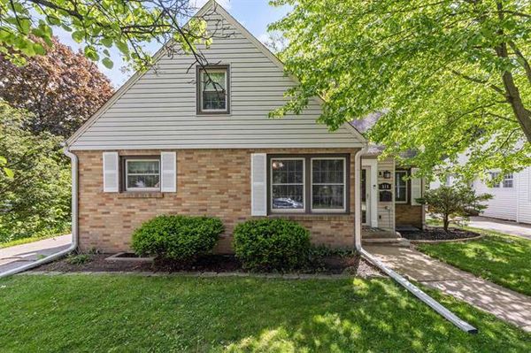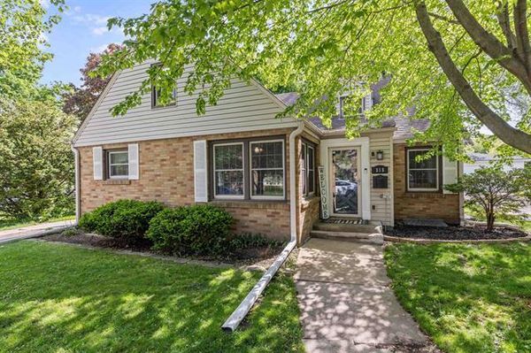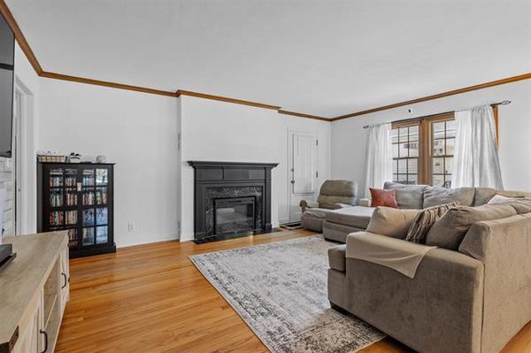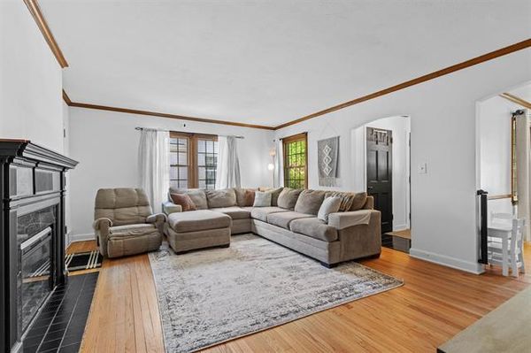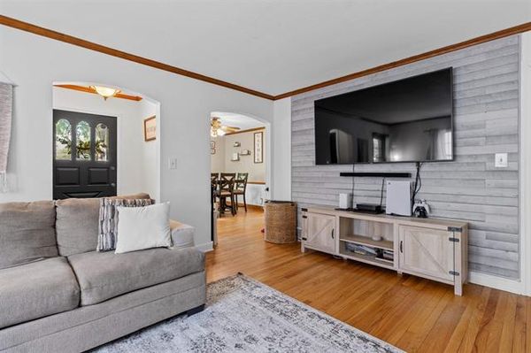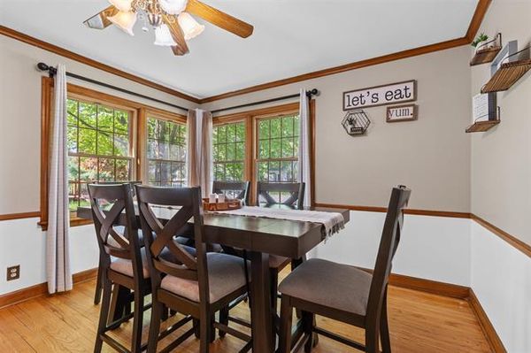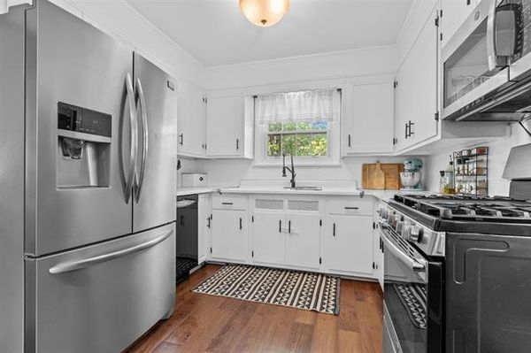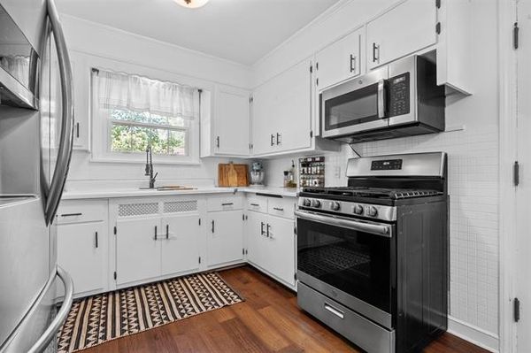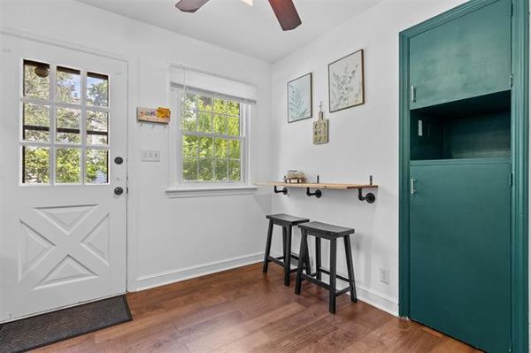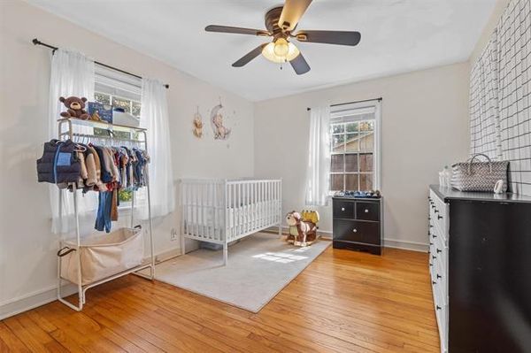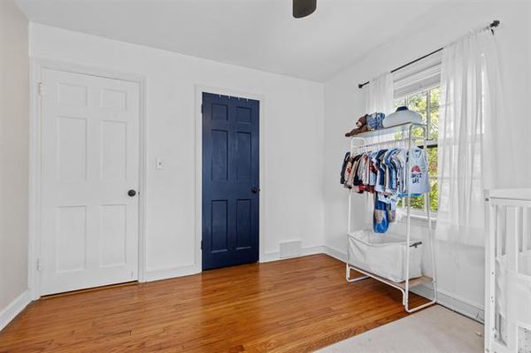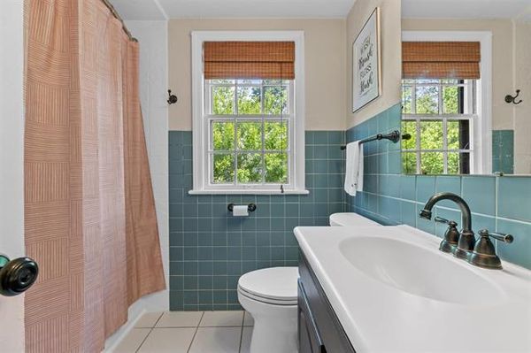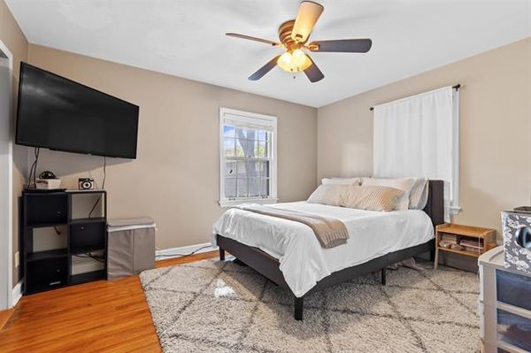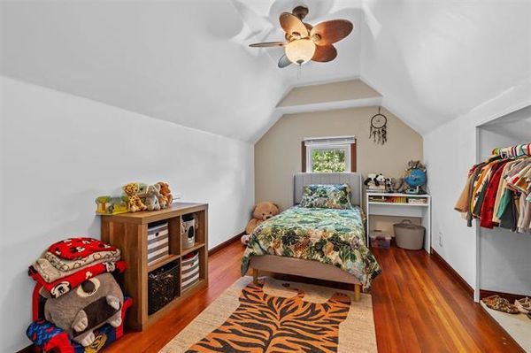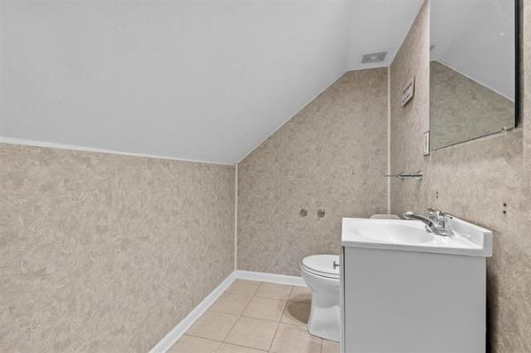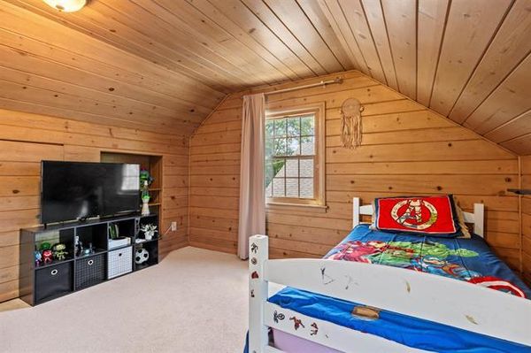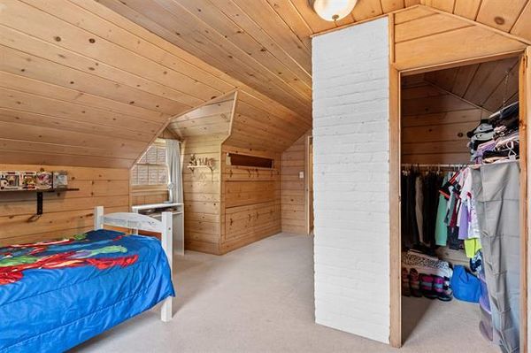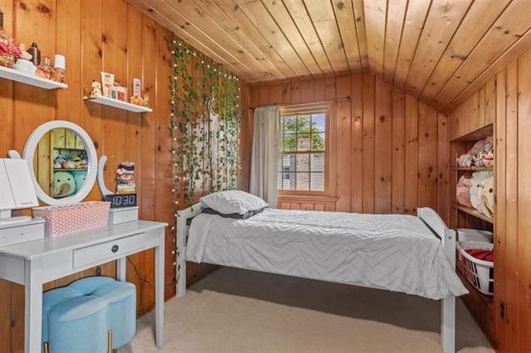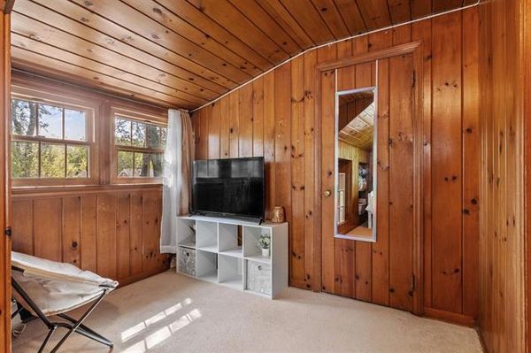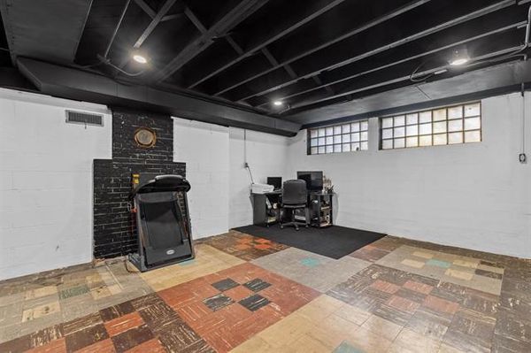315 Vale Avenue
Rockford, IL
61107
About this home
Experience the charm of this captivating 4-bedroom, 2-story residence nestled in the heart of the Forest city. The home welcomes you with a palette of soothing neutral hues and the warm luster of hardwood floors that flow seamlessly throughout. In the generous family room, a stately fireplace becomes a focal point, enhanced by an elegantly updated shiplap accent wall. Entertain in style within the dining room framed by sophisticated crown molding and chair rail detailing, where large windows invite an abundance of natural light to dance across the space. The heart of the home is the kitchen, boasting sleek stainless steel appliances, freshly painted cabinets adorned with chic new hardware, luxury vinyl plank flooring, a charming rustic breakfast bar, and a unique built-in cabinet for added character. The main level features an expansive primary suite and a second well-appointed bedroom, alongside the sunroom. Indulge in the comfort of the newly remodeled full bathroom, complete with a modern shower surround (updated in 2020) and a new toilet (installed in2023). Ascend to the upper level to discover two additional spacious bedrooms, replete with abundant built-in storage, a versatile bonus room, and a convenient half bath. The freshly painted lower level extends your living space with an expansive recreation room, perfect for hosting gatherings, and an additional bonus room for your creative use. Step outside to a delightful fenced backyard sanctuary, where a grand shade tree stands sentinel over a concrete and paver patio, creating an idyllic setting for outdoor enjoyment. This home is not only a haven of comfort but also a model of efficiency with major updates that include a brand-new hot water heater (2024), a welcoming storm door (2020), secure fencing (2021), and a robust garage door (2024). Situated just north of E State Street, the property promises a lifestyle of convenience and tranquility, within a leisurely stroll of Calvin, Dahlquist, and Highland Parks. Let this home be the canvas for your life's most cherished moments.
