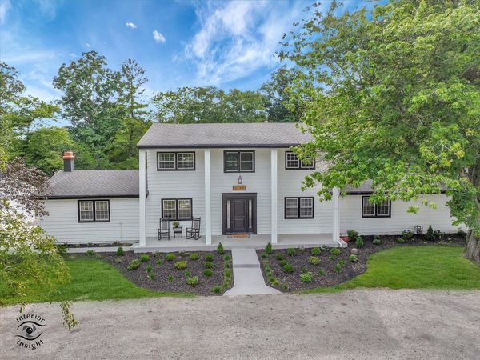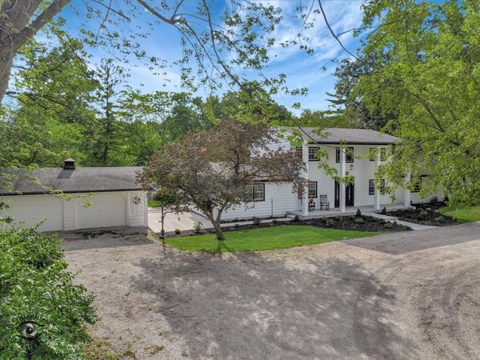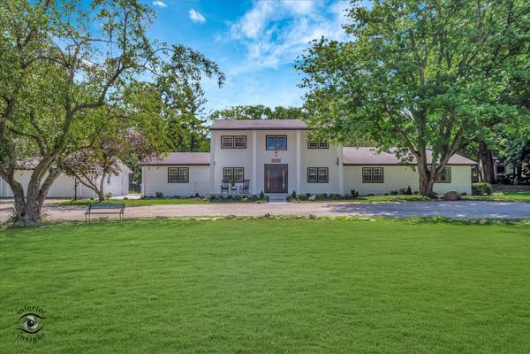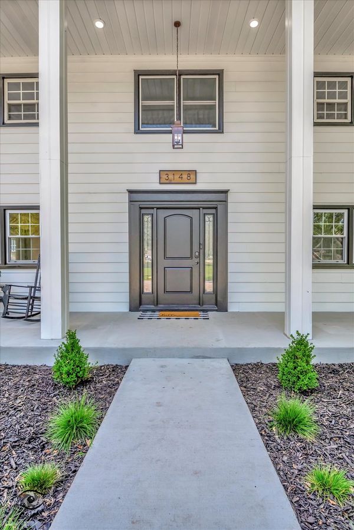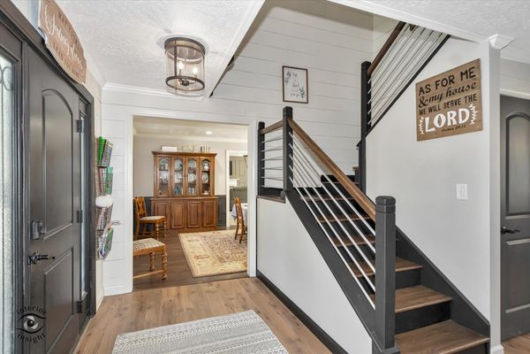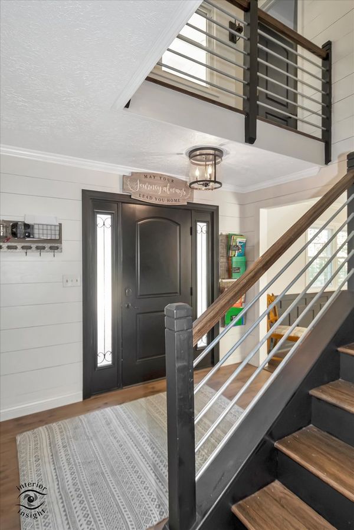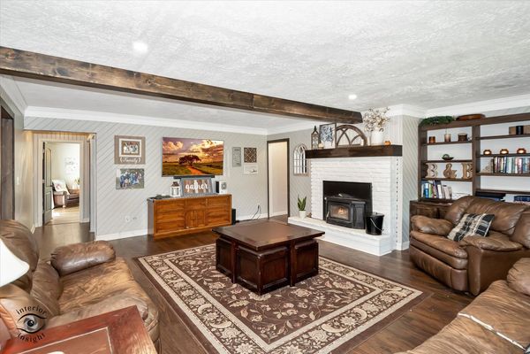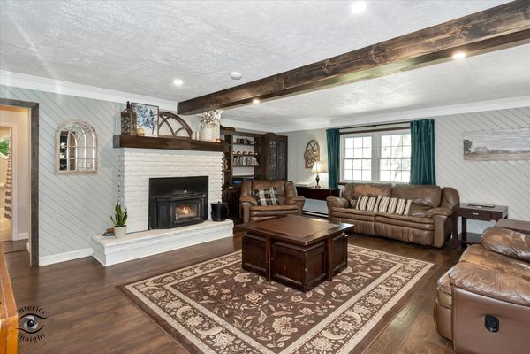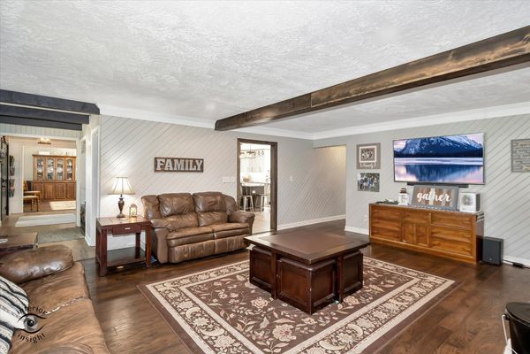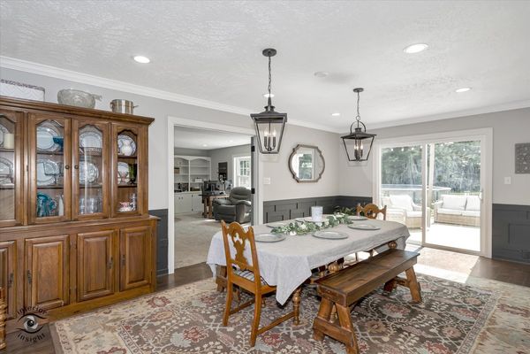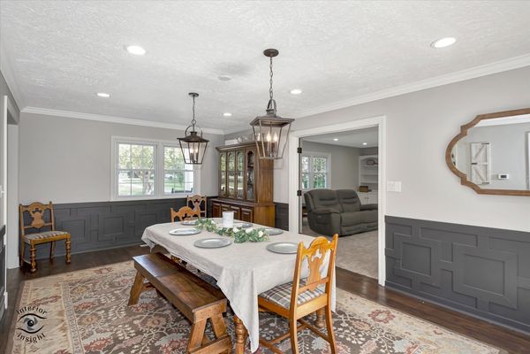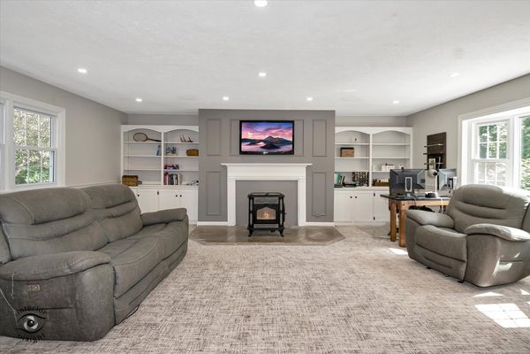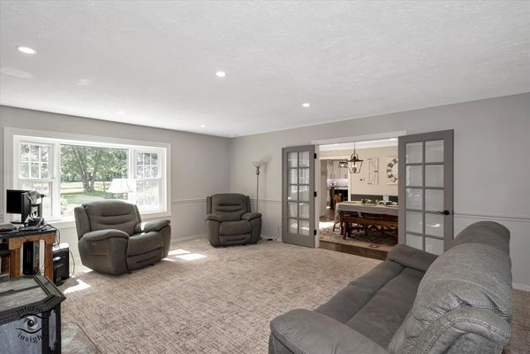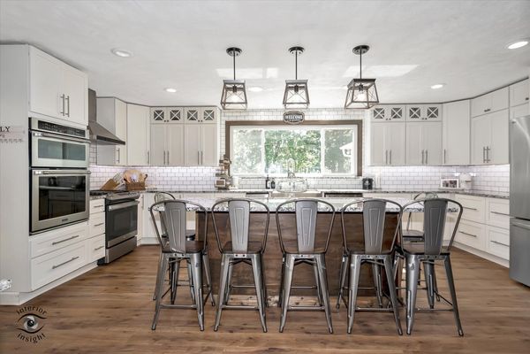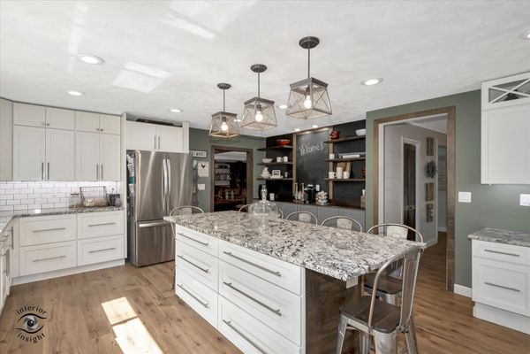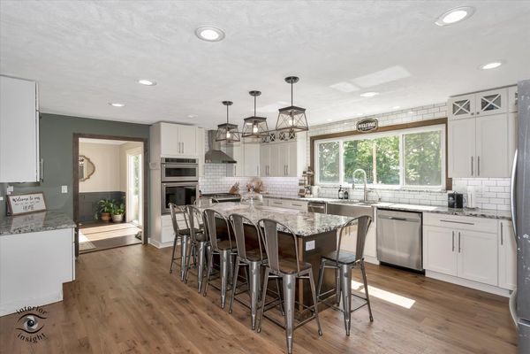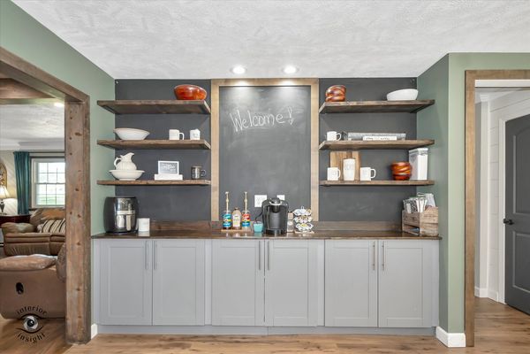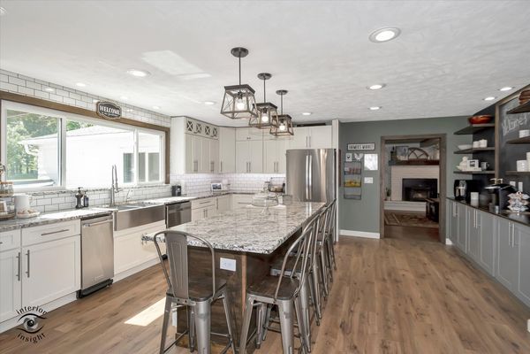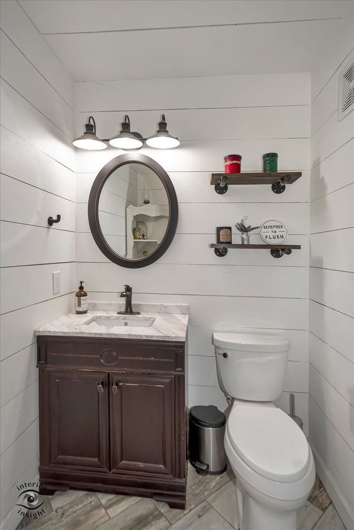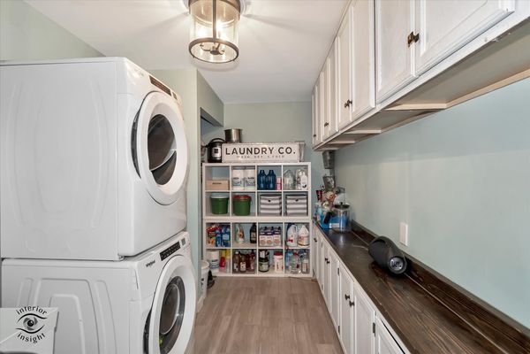3148 N Glenn Road
Bourbonnais, IL
60914
About this home
PRICE CHANGE!! A rare find in Bourbonnais! Since the owner's purchase in 2017, they have completely renovated and updated every room, giving you the opportunity to own this modern farmhouse-style home that sits on 2.84 acres of land, yet is still minutes away from grocery stores, schools, and all the conveniences of in-town living! The primary bedroom is on the main floor and includes an en-suite, both of which have been updated to help you relax in their spacious elegance! Outside the primary bedroom sliding door, you are steps away from watching the sunsets while you soak in your hot tub! There are 2 more updated and spacious bedrooms on the main floor, one of which has its own sliding door, leading to your personal deck with gorgeous backyard views. Upstairs you will find 2 more large bedrooms that have been completely renovated, each with their own en-suites! Continuing the modern farmhouse renovation tour through the home will bring you to its kitchen with custom cabinetry, updated appliances, granite countertops, and an oversized island containing storage and seating for seven. The gorgeous 8-foot kitchen window allows you to keep an eye on the happenings of the backyard or just enjoy the breathtaking sunsets. The outdoor oasis that awaits you is an extension of the perfect hosting interior of the home. Mature trees offer ample shade for relaxing under, along with a small apple and pear orchard, garden plots, two bonfire locations, a pool, and a hot tub. The privacy you will experience due to the cornfield behind your yard is like nothing else you will find while still being near town and the convenience of I-57! Additional amenities include a large, updated laundry room with utility sink, a 2.5 car detached garage, expansive porch and decking, storage shed, brick retention wall with stairs leading to an additional shed (currently being used as a chicken coup), encapsulated crawlspace, natural gas furnaces, wood-burning fireplaces in both the family room and living room, hydraulic-powered water softener, reverse osmosis system, underground storage/storm shelter that is equipped with electric, and a hand pump to a second well incase power is lost. The roof is 8-10 years old, and the furnaces and AC's work great! Don't miss out on the opportunity to purchase this home with square-footage and acreage priced well below market value! Bring your offers!
