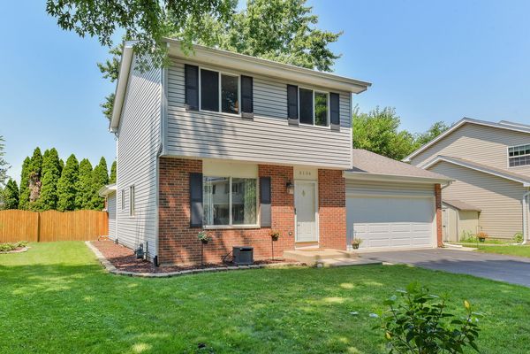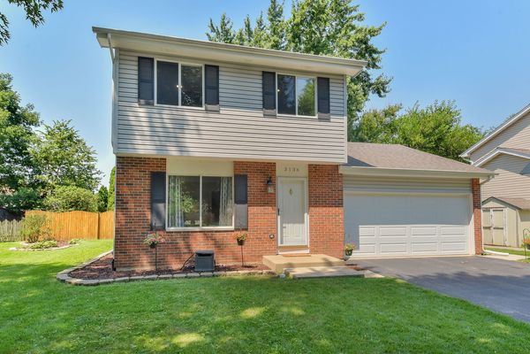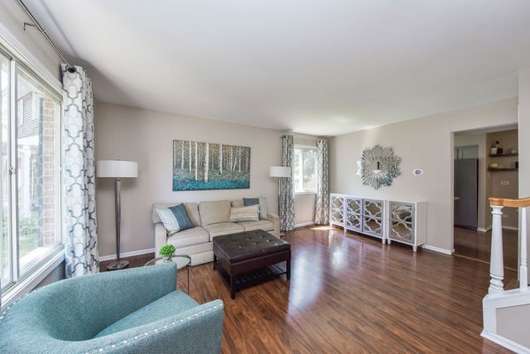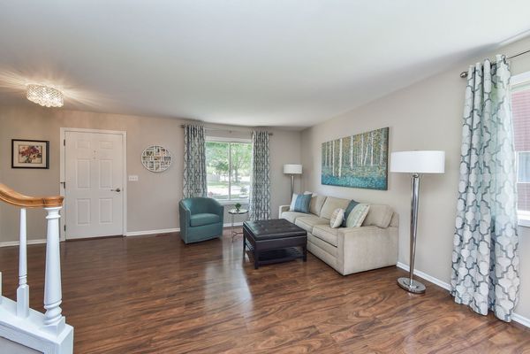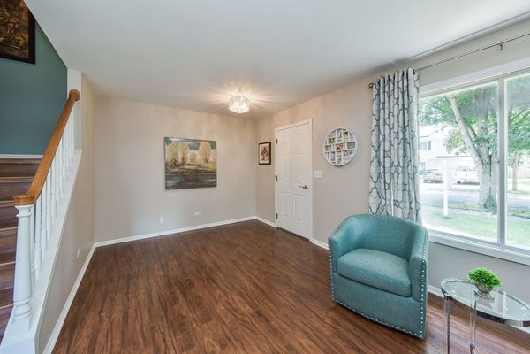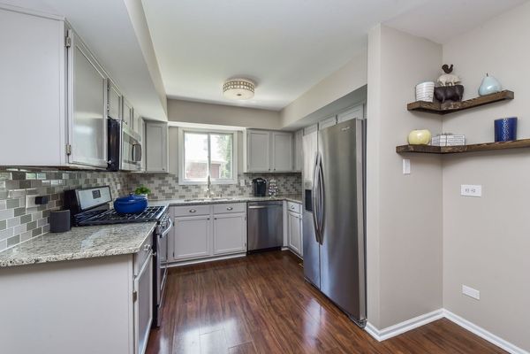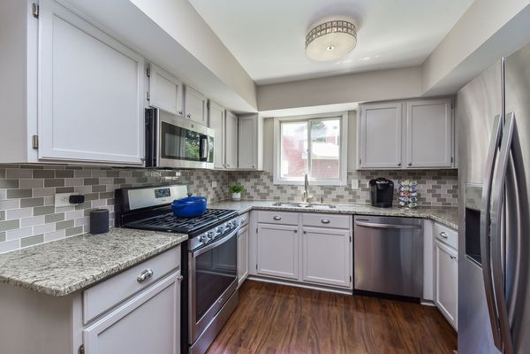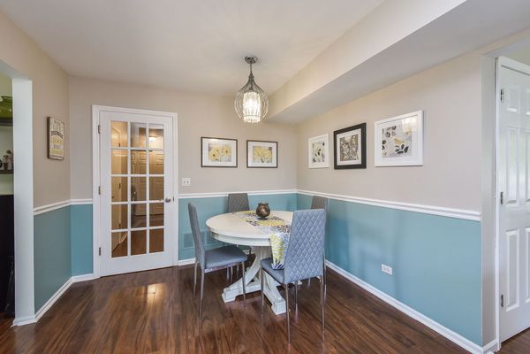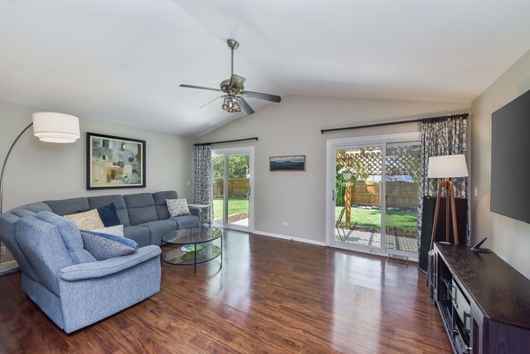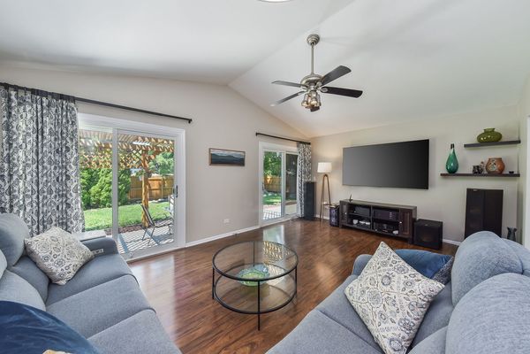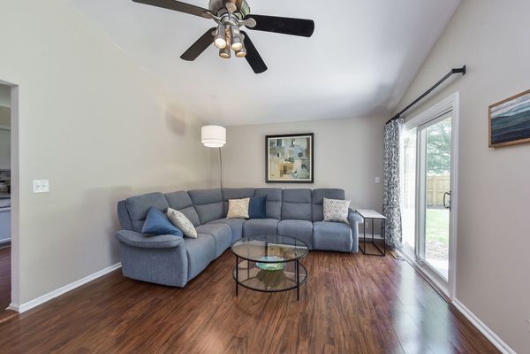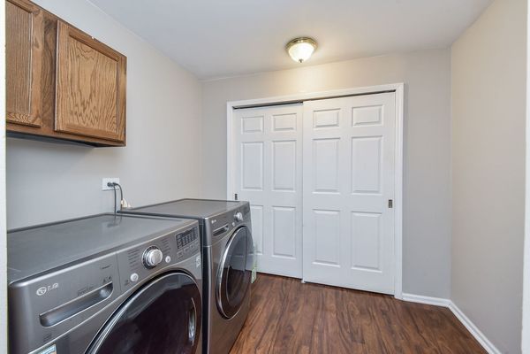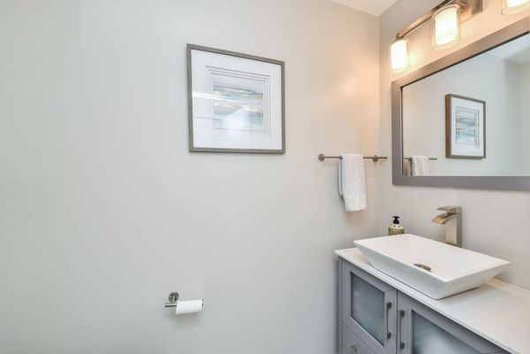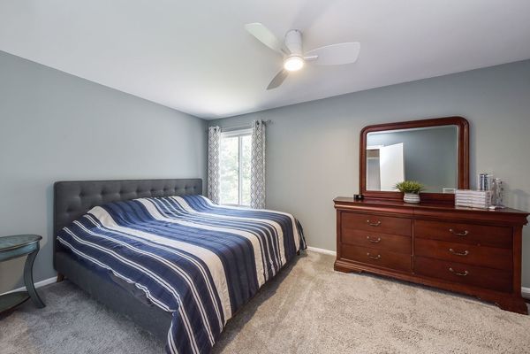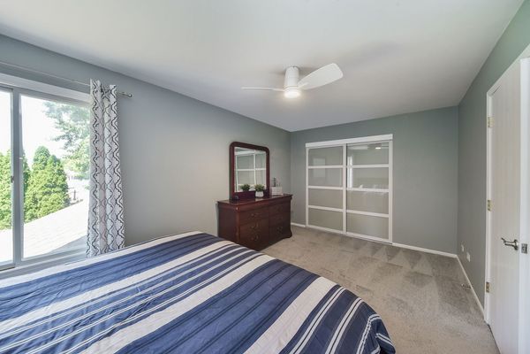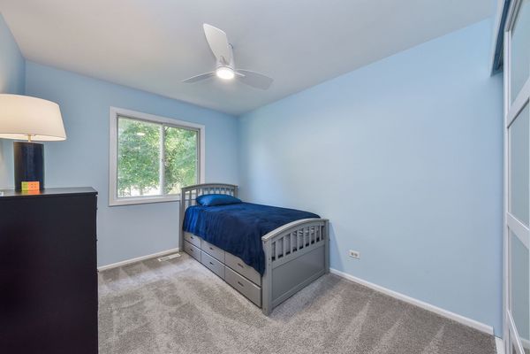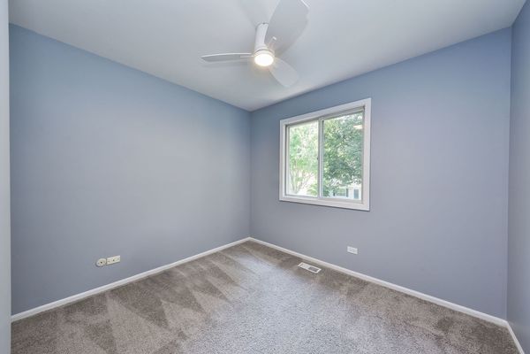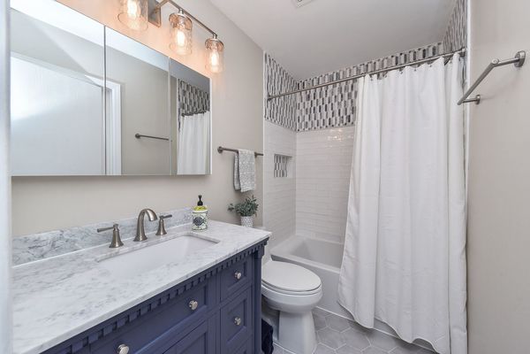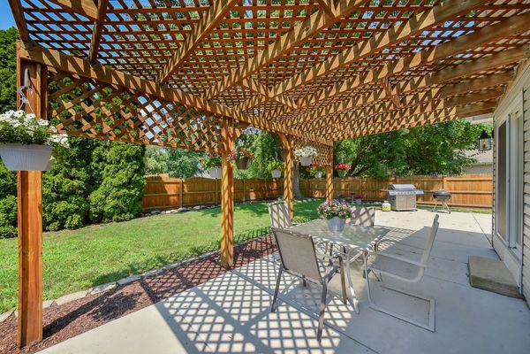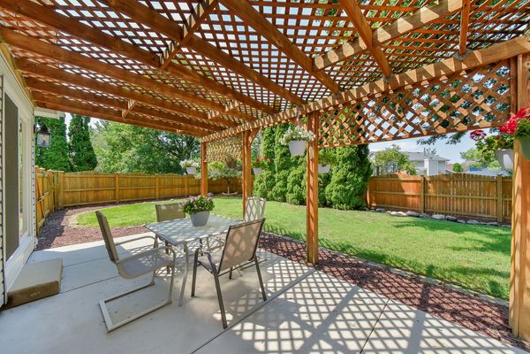3136 Quincy Lane
Aurora, IL
60504
About this home
Step inside your new home on Quincy Lane and feel immediately at home. This SPOTLESS 3 Bedroom single family house shows like a model! You will love the gleaming maintenance free flooring on the 1st level. The inviting living room could double as a large dining room and office space if needed. The eat in kitchen is highlighted by the stainless steel appliances, painted cabinetry, gorgeous granite counters and custom glass backsplash. Relax and entertain in the spacious, vaulted family room with newer double sliding doors, allowing so much natural light. The first floor powder room has been expertly remodeled to perfection with attractive and modern finishes. You can close off the utility room/mudroom that is off the attached 2 car garage and is super spacious, boasting great storage with 2 closets, and washer and dryer. Upstairs you will be wowed by the gorgeous, totally remodeled full bathroom with such beautiful finishes and custom tilework. The primary suite overlooks the private back yard and boasts a new ceiling fan and beautiful new modern closet doors. The other 2 bedrooms are great sized with excellent closet space, new ceiling fans and new closet doors. There's still plenty of outdoor entertaining season left and you will appreciate the private fenced in and landscaped yard with a huge patio and beautiful pergola for extra ambiance and shade. Need storage options? The 6' full crawlspace can handle those needs nicely and you have a large outdoor storage shed for all your yard tools and toys! This home is the definition of turn key and updated - here's why: 2024 - New Dishwasher, closet doors, bedroom ceiling fans, driveway sealed and gutters cleaned. 2022 - New carpet in bedrooms. 2021 - All bathrooms fully remodeled, New Sliding doors in family room, New microwave. 2020 - New water heater, fence and pergola stained. 2019 - New Roof, New siding, New gutters, New cement patio and service sidewalk, New 6' privacy fence. 2014 - Updated kitchen with New stainless appliances, backsplash, painted cabinets, granite counters. 2013 - New Furnace and AC, New washer and dryer. This home absolutely will not be beat - a total 10!!!!
