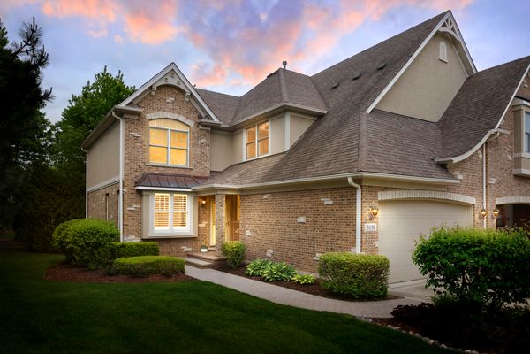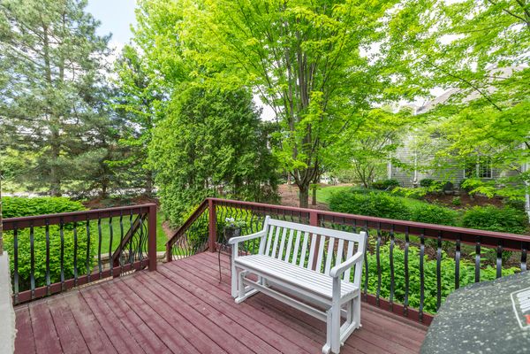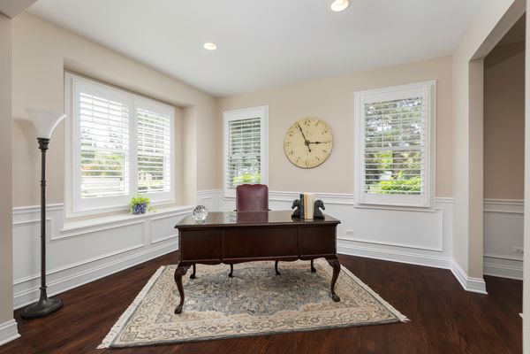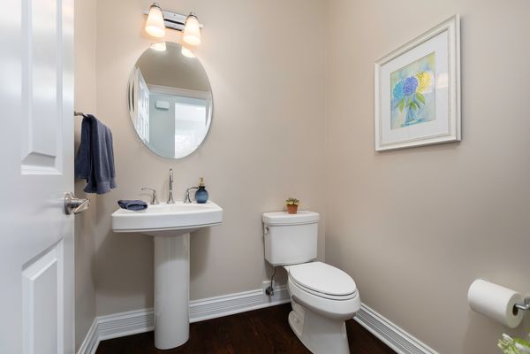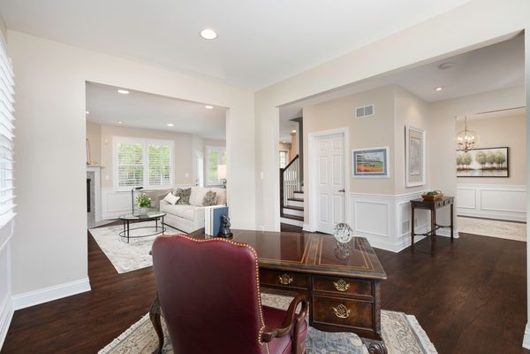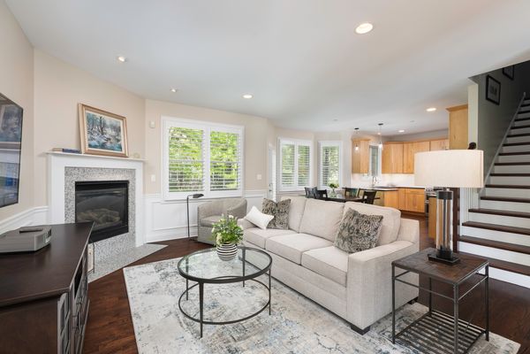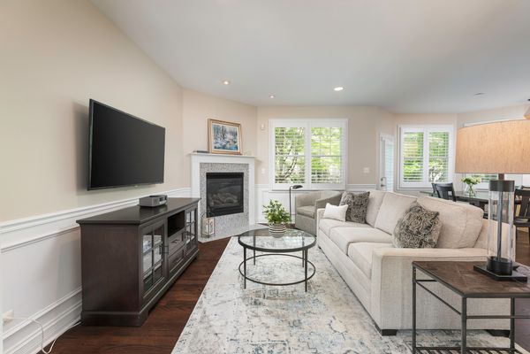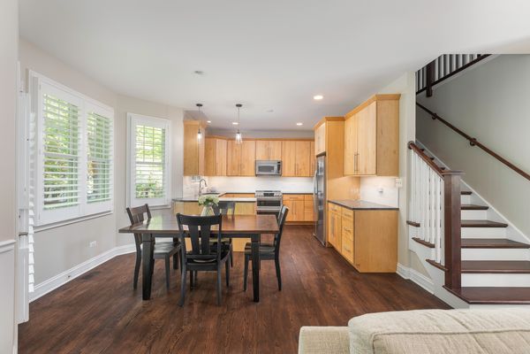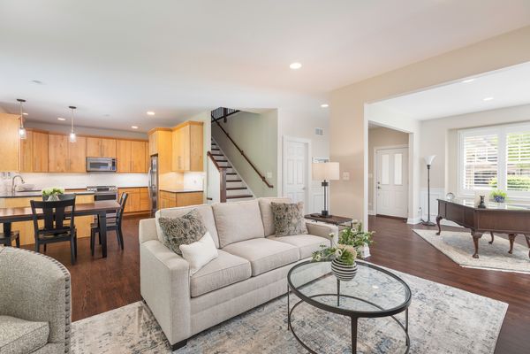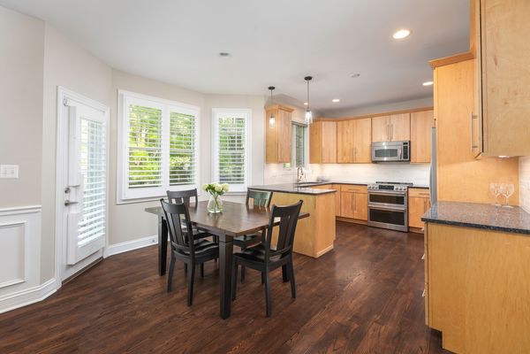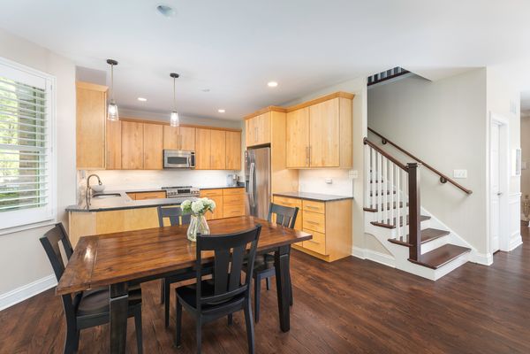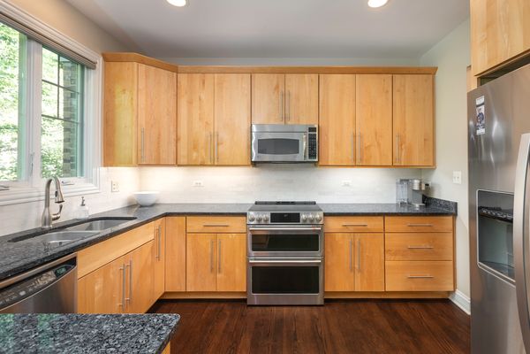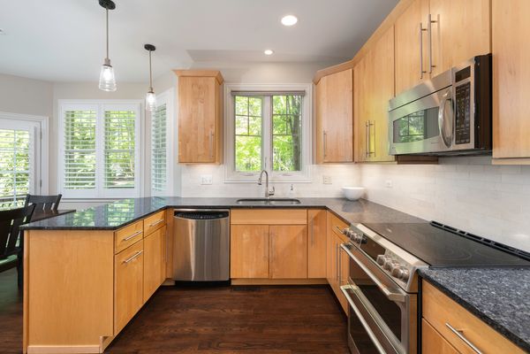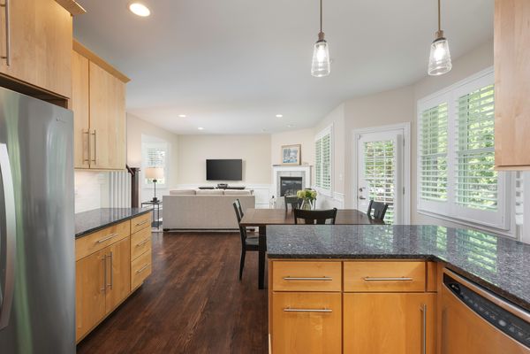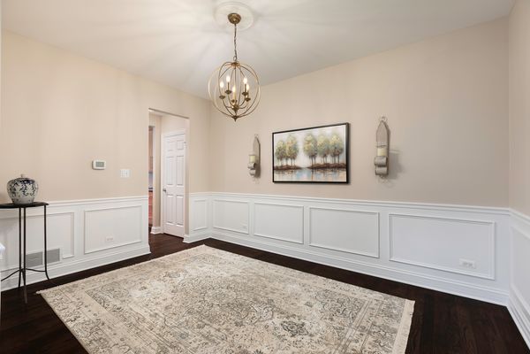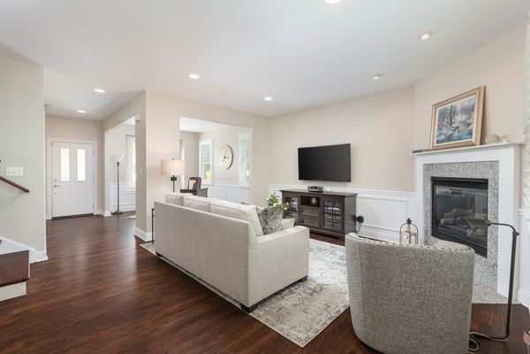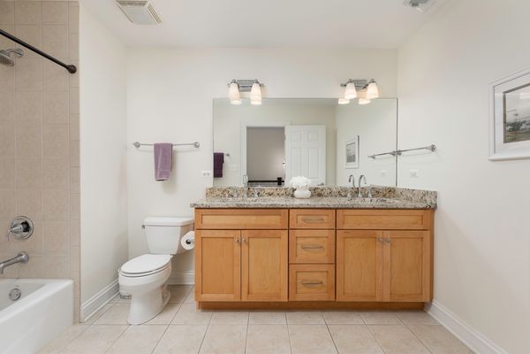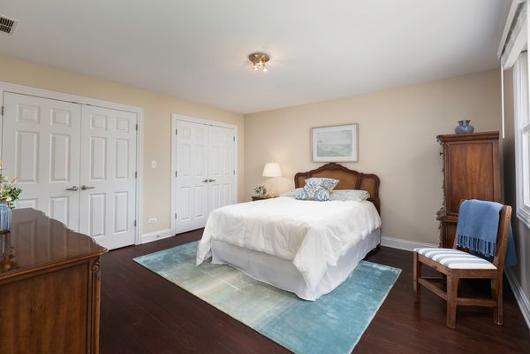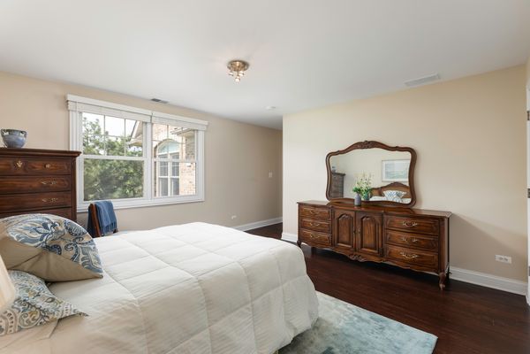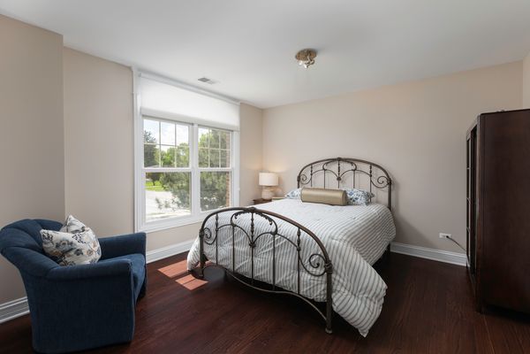3130 Thorne Hill Court
Lisle, IL
60532
About this home
This maintenance-free luxury duplex offers high-end finishes throughout including gleaming hardwood flooring spanning the entire first and second floors. The family room with a fireplace opens to a spacious kitchen featuring custom maple cabinets, granite countertops, mosaic backsplash, peninsula island, stainless steel appliances, and a pantry closet. The first floor also includes separate living and dining rooms as well as a sizeable laundry room. Upstairs, the beautiful and bright primary suite boasts a tray ceiling, a walk-in closet, and a luxurious bath with a dual vanity, Whirlpool tub, and a walk-in shower with a seat. Two additional bedrooms and bath complete the second floor. The finished English basement provides a recreation and sitting room, a fourth bedroom, a full bath, and a bar with wine refrigerators. The lush yard features a custom deck to relax on. The home is in the acclaimed Naperville #203 school district. It is just 2 minutes to I-88 and 5 minutes to downtown Naperville and the Metra train station, ensuring easy commuting. Shops, dining, and entertainment options are all conveniently located nearby. Recent upgrades to this home include: Painting the entire home (2024), Plantations shutter throughout, New 50-gallon Hot water heater (2023), new furnace and A/C (2022), New Oven and cooktop (2022), dryer (2021), basement beverage centers (2022) and upgraded pro series Sump pump. This home is ready to move right in and enjoy!
