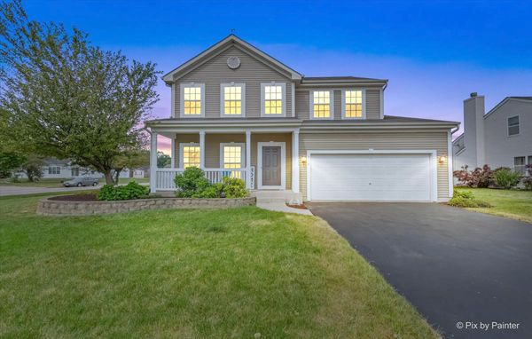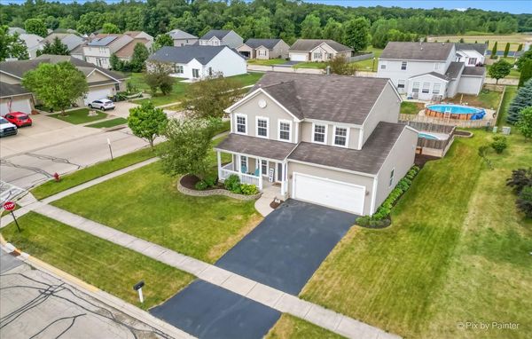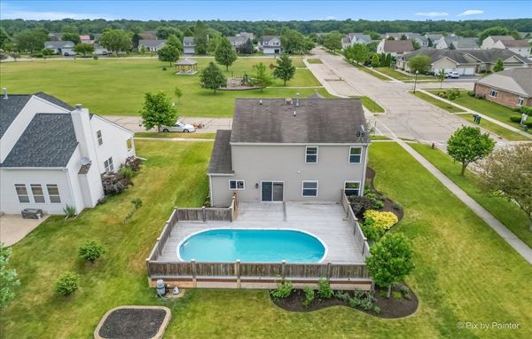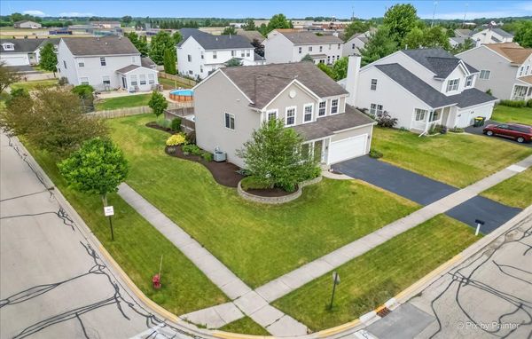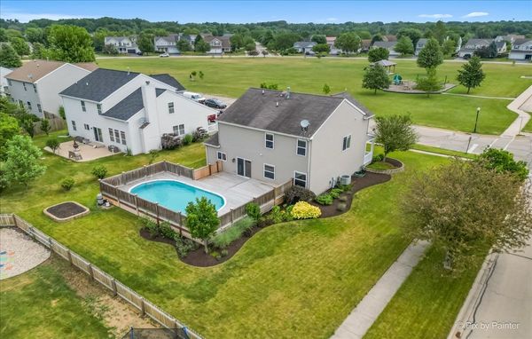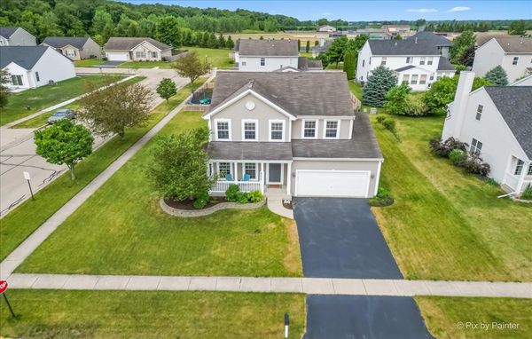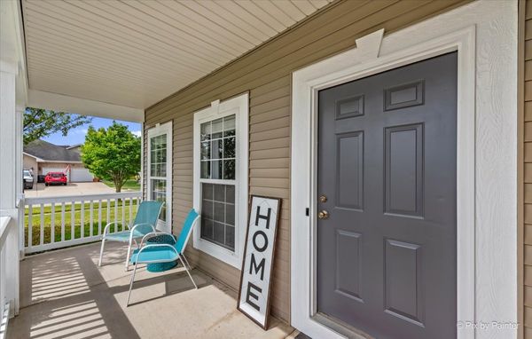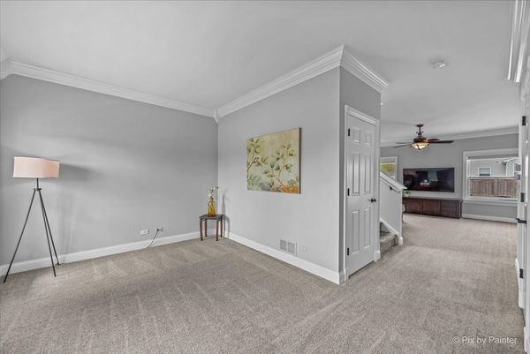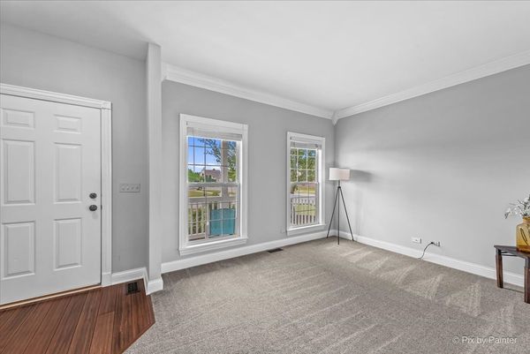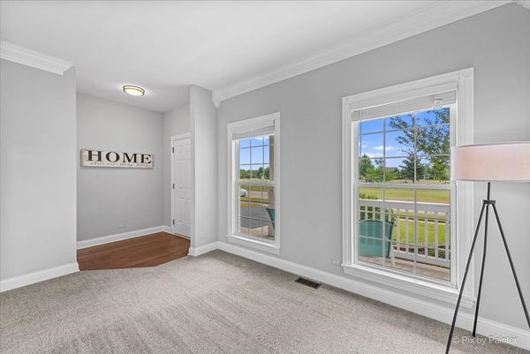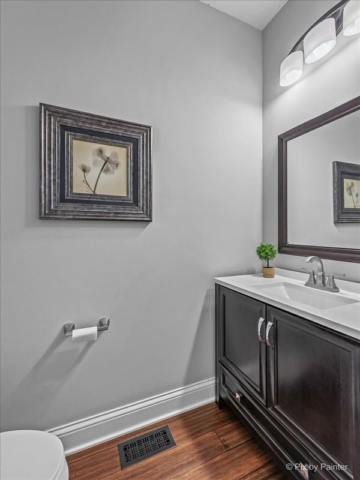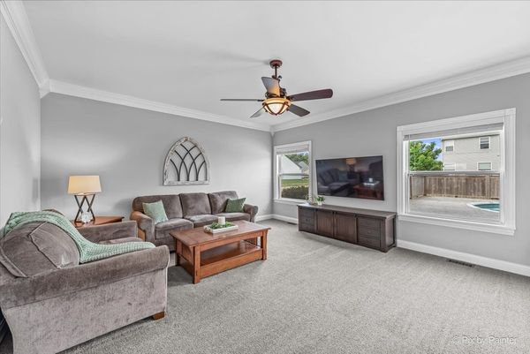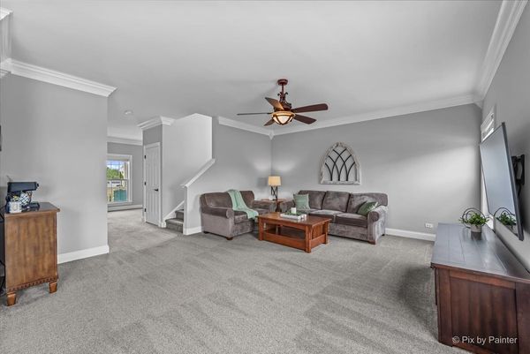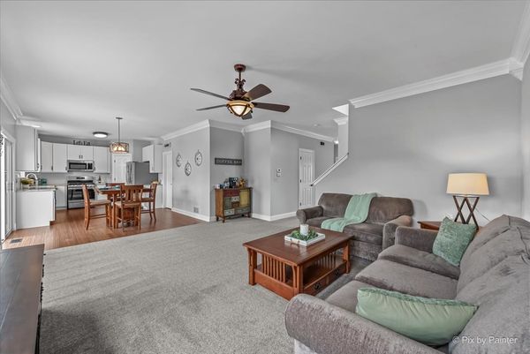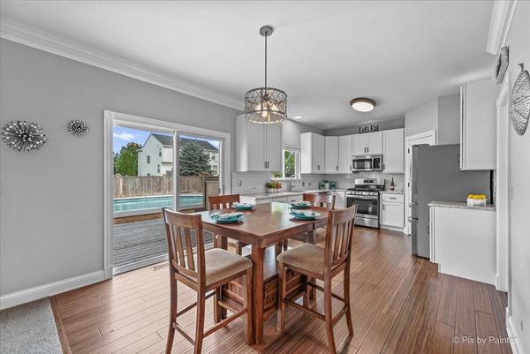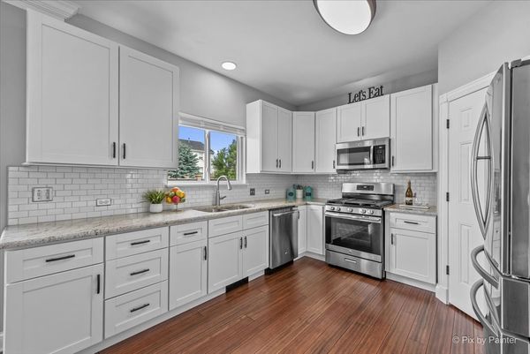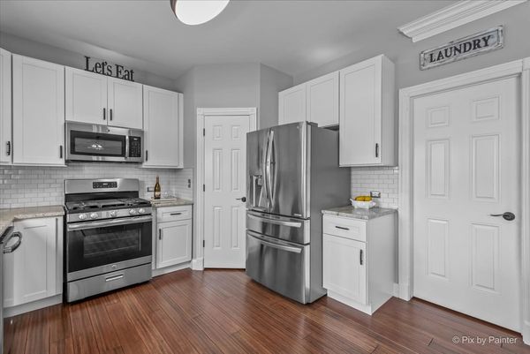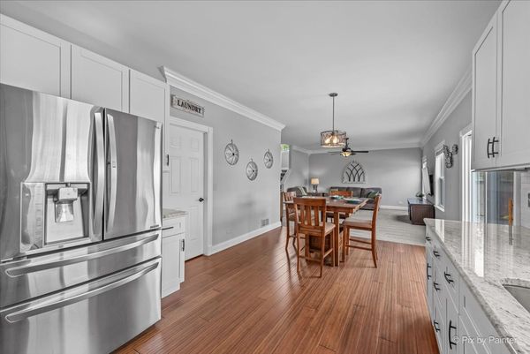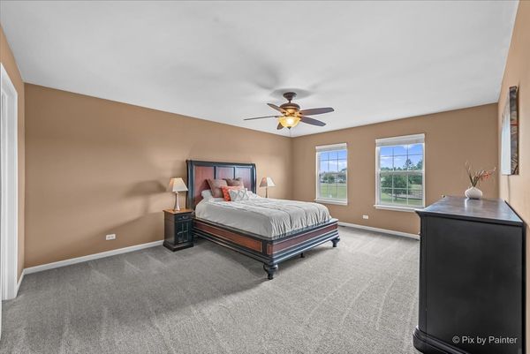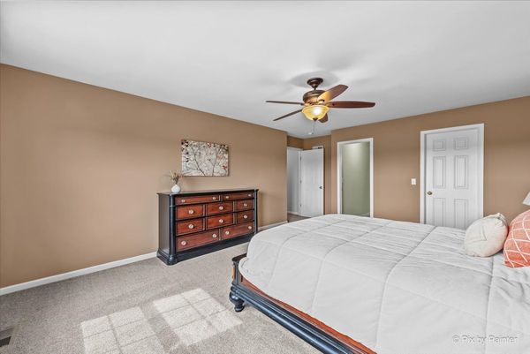313 Market Street
Genoa, IL
60135
About this home
Welcome to your dream home! This gorgeous 4-bedroom, 2.5-bathroom home was impeccably designed with custom finishes throughout. The first floor features an open-concept layout with expansive views of the pool and wrap-around deck that is perfect for outdoor entertaining. You will enjoy cooking for family and friends in the newly remodeled gourmet kitchen adorned with 42" soft-close cabinets, stunning granite counters, subway tile backsplash, and above and below cabinet lighting. The kitchen flows right into a large dining area and spacious family room. The open-concept design allows for an abundance of natural light, with east exposure in the front and western exposure in the rear, creating a warm and inviting ambiance. The generously sized primary bedroom features an en-suite and sizable walk-in closet. Three additional bedrooms, each with walk-in closets, offer versatility for guests, family, or a home office. The full, unfinished basement offers endless possibilities for customization to suit your lifestyle and needs. The meticulously-maintained insulated garage features an epoxy floor and 220V electrical outlet. Nestled on a large corner lot, this home provides a tranquil retreat while being conveniently located near local amenities. Whether you're seeking a peaceful haven or an entertainer's paradise, this property offers an exceptional opportunity to experience refined living in the desirable Riverbend subdivision. Don't miss the opportunity to call this house your "home sweet home"!
