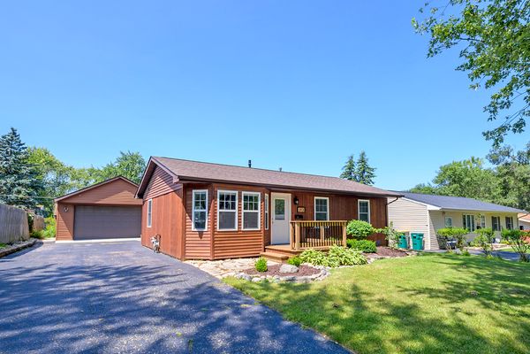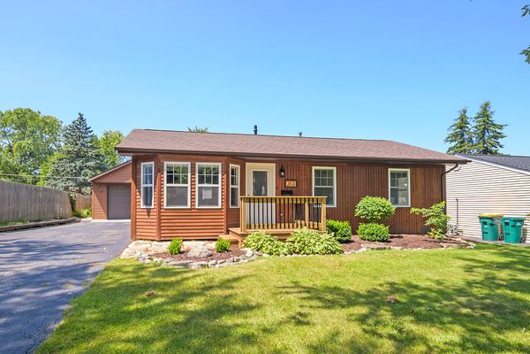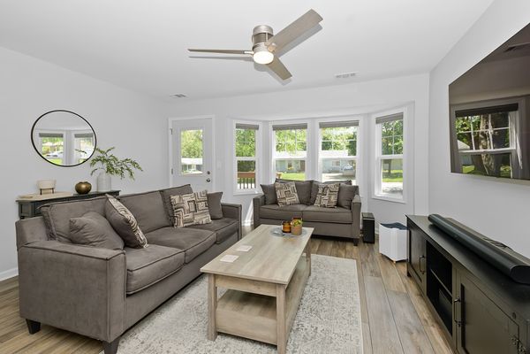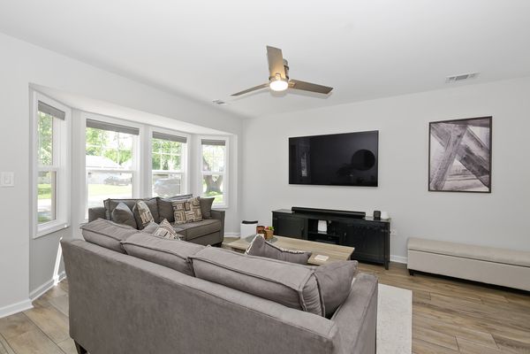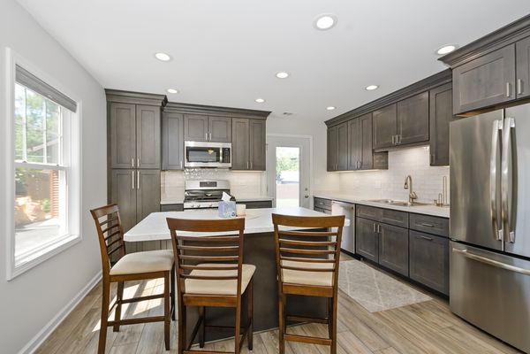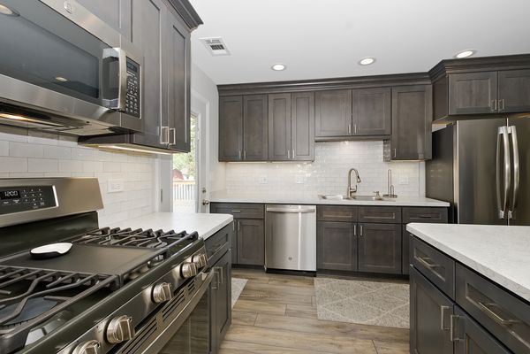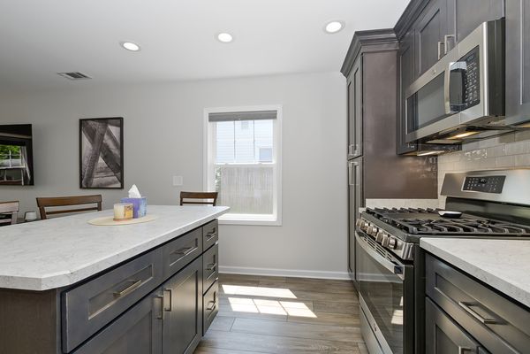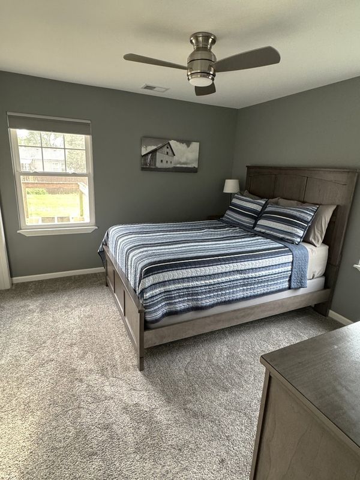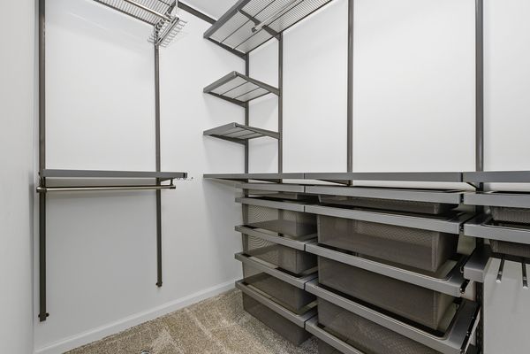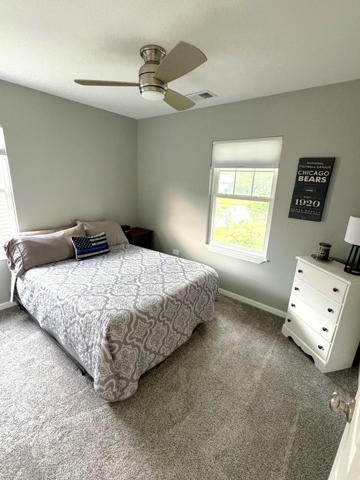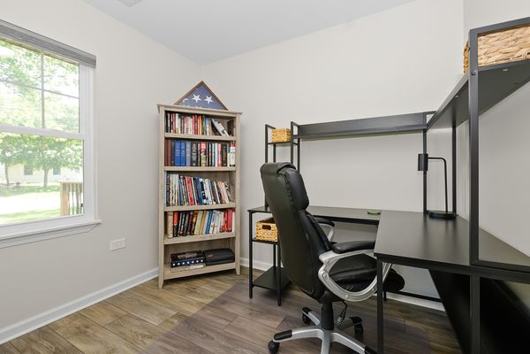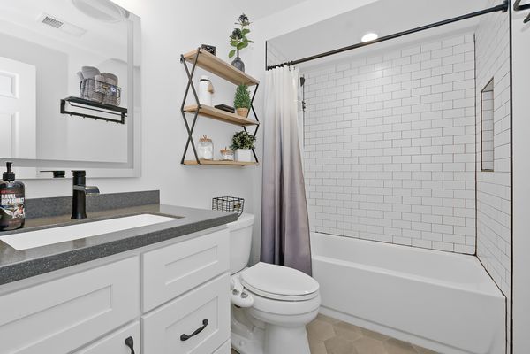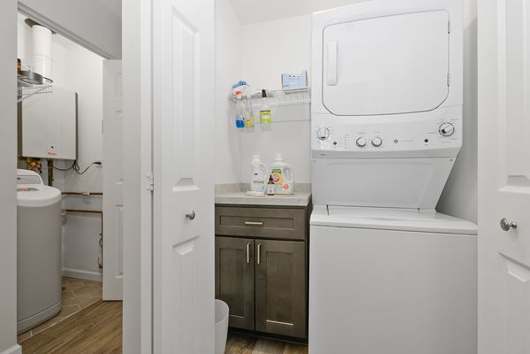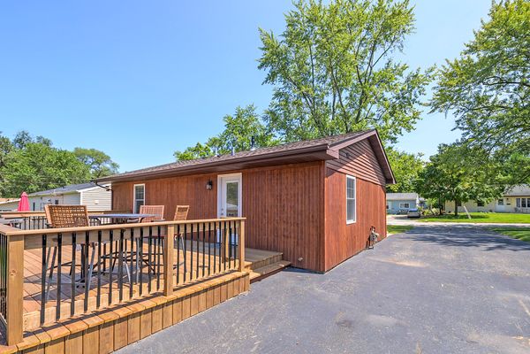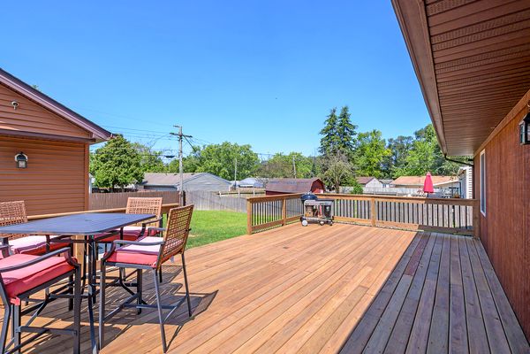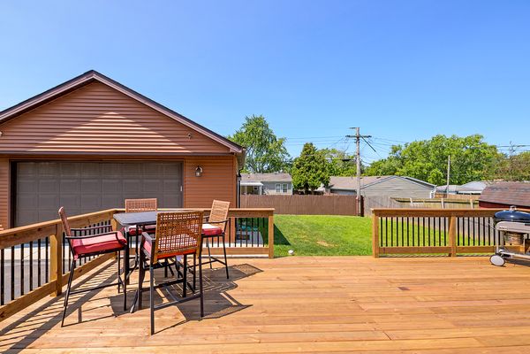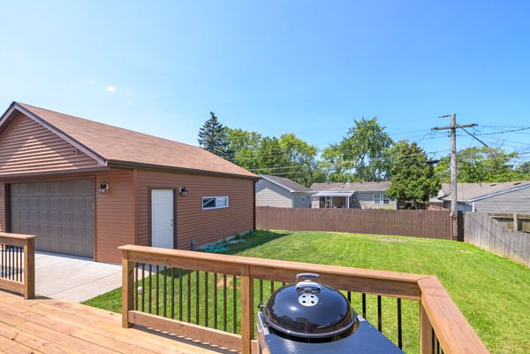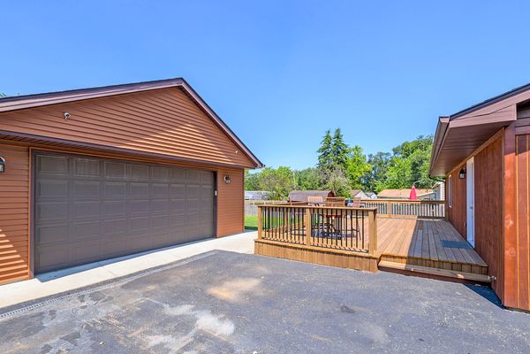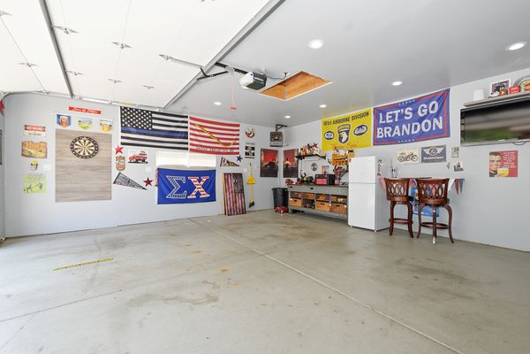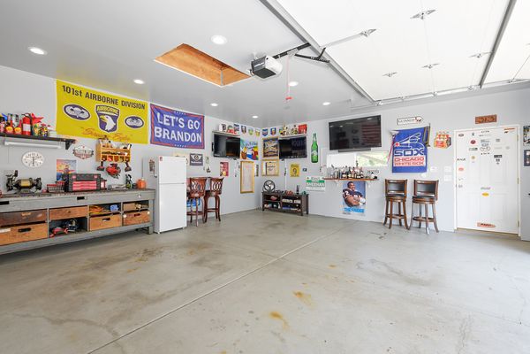313 Laurie Drive
Lockport, IL
60441
About this home
Check out Bonnie Brae's finest. This AMAZING HOME features 3 bedrooms, a full bath, spacious laundry area with room for storage, a breathtaking kitchen, roomy living room and a 28x17 deck that is perfect for summer fun. This near flawless home was completely rebuilt/rehabbed literally from top to bottom in 2020...every room, everything that includes: Tear off roof, Jeldwen windows, foundation sealed, attic insulation, tankless water heater, water softener, interior plumbing supply and drain lines, furnace, a/c, 200 amp electric upgrade, decora outlets/switches including dimmers in living room and kitchen, custom lighting thru out, interior drywall, paint, sub-flooring, luxury vinyl tile, carpeting, entire bathroom, entire kitchen including cabinets, c-tops, appliances, under cabinet lighting, flooring, custom Levolor blinds thru out plus blackout Levolor blinds in master, master WIC added including alpha closet system, washer, dryer, front porch and rear deck. Lets not forget about the ABSOLUTELY AMAZING 2-1/2 CAR GARAGE (24x24) that is heated, has its own 60 amp service, 3 flat screen tv's and a 9'overhead door. This amazing space can double as a place to park your vehicles AND the PERFECT spot for entertaining, watching football, summer parties, etc... Between the huge deck, amazing garage and loads of wide open grassy area, you have the perfect space for any occasion! This home truly is "the total package"...all the heavy lifting has been done for you...LITERALLY NOTHING TO DO BUT MOVE IN AND ENJOY!
