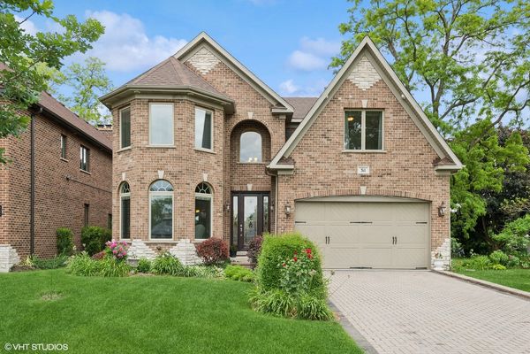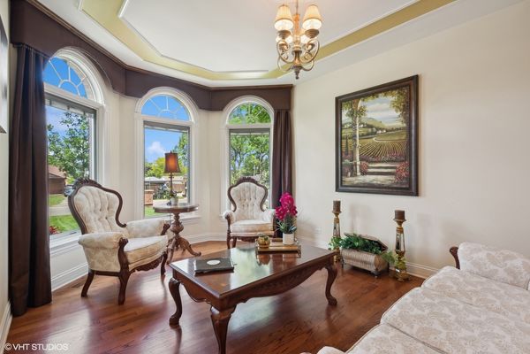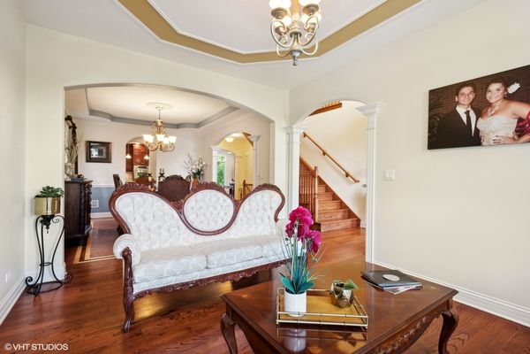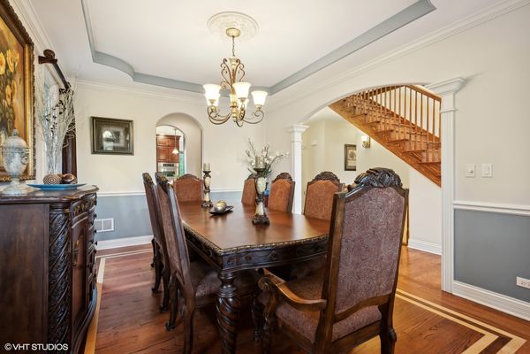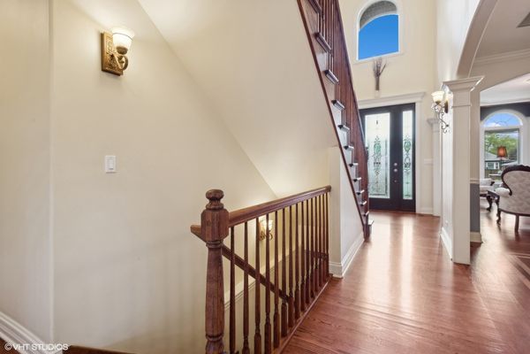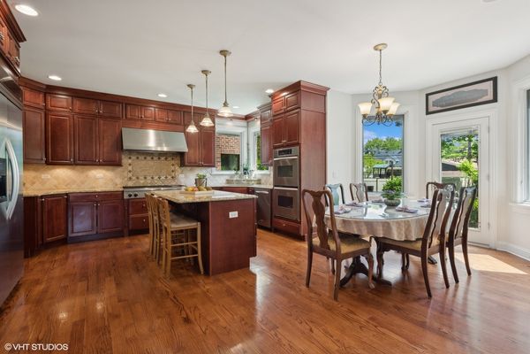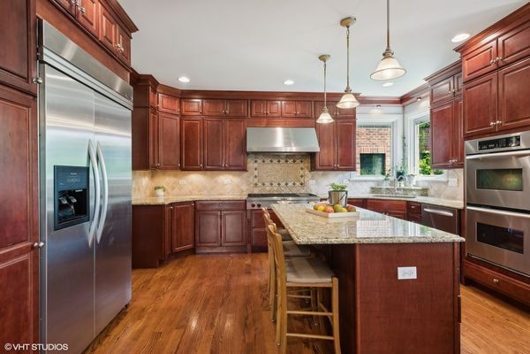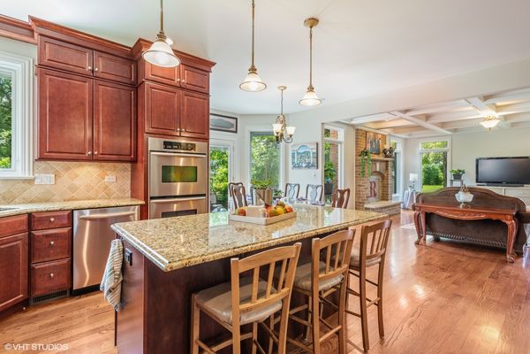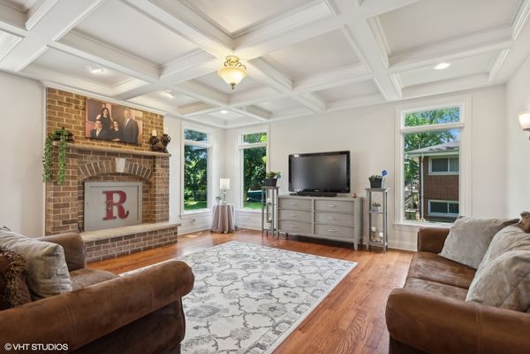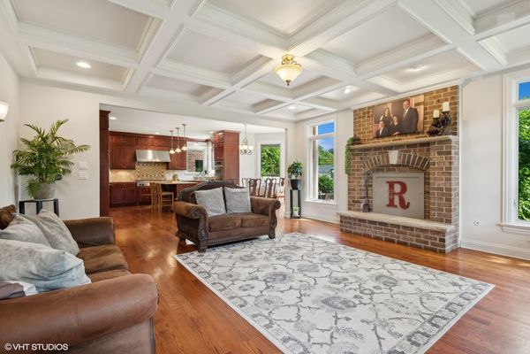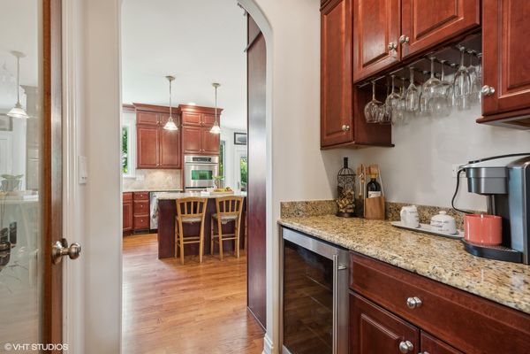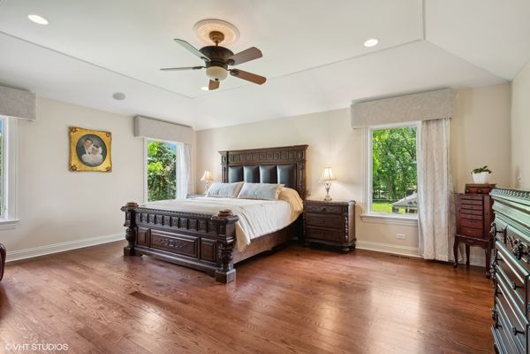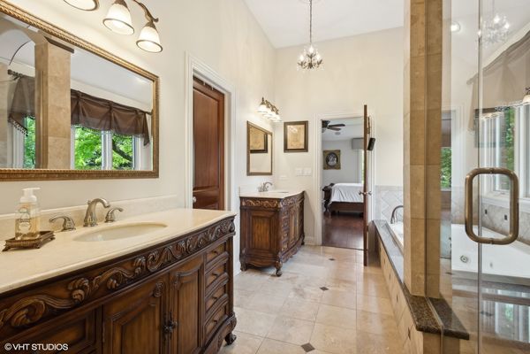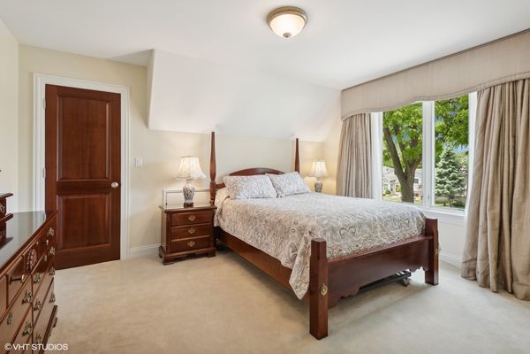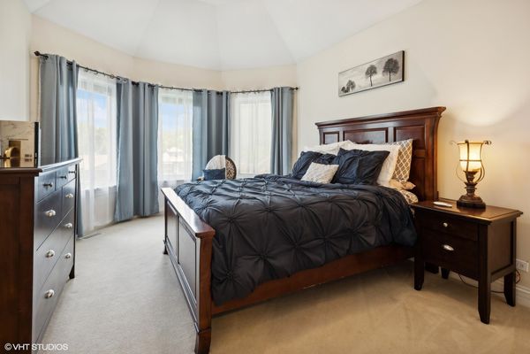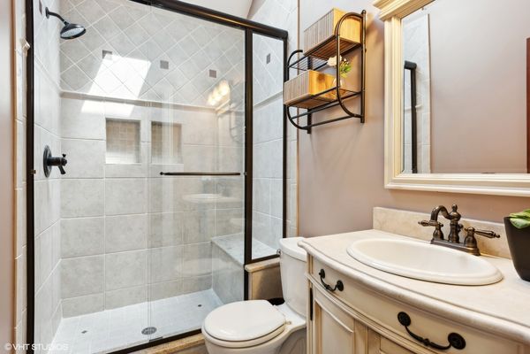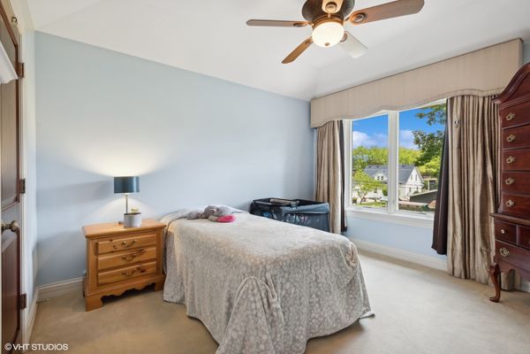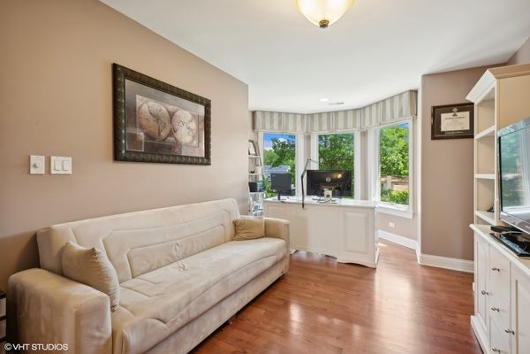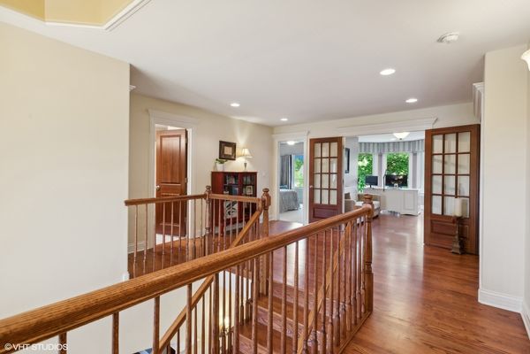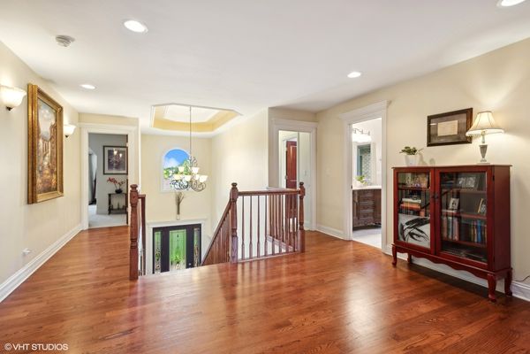311 Catalpa Avenue
Wood Dale, IL
60191
About this home
Looking for that perfect home with a great layout to fit your unique needs? Look no further! The original owners of this custom-built home are offering it for sale, and it's a gem you don't want to miss. As you arrive, the brick paver driveway welcomes you, setting the tone for the elegance and attention to detail you'll find throughout the property. The gourmet kitchen is a chef's dream, featuring ceiling-high cabinets, granite countertops, and stainless-steel appliances. It's a space where functionality meets style, perfect for preparing meals and entertaining guests. The first floor is versatile, boasting a full bath and a bonus room that can be easily converted into a second laundry room or a first-floor bedroom, accommodating your evolving needs. Upstairs, you'll find four generously sized bedrooms and an office, providing ample space for family, guests, or work-from-home setups. The home is equipped with two HVAC systems, allowing you to control the temperature on each floor independently, ensuring comfort year-round. The basement is an entertainer's paradise with an oversized, finished rec room. It features a full bath, an exercise room, a fireplace, and a mini bar, offering endless possibilities for recreation and relaxation. Built in 2007 and completed in 2008, this home has been loved and meticulously maintained by its original owners. Don't miss your chance to see this beautiful home before it's gone. Schedule a visit today to experience all it has to offer!
