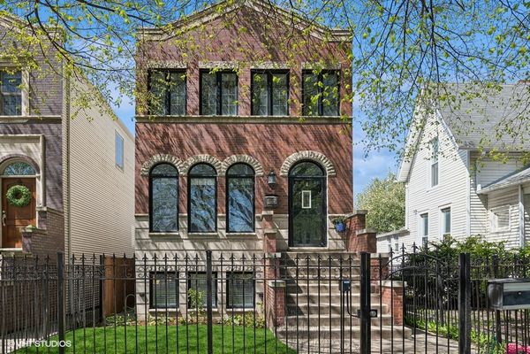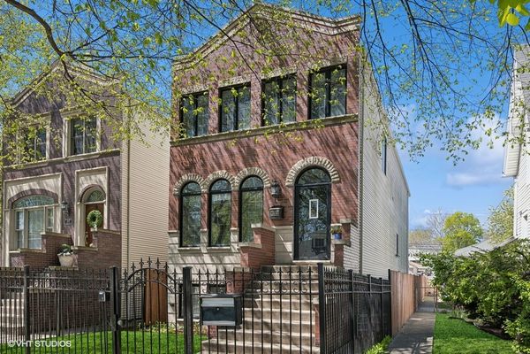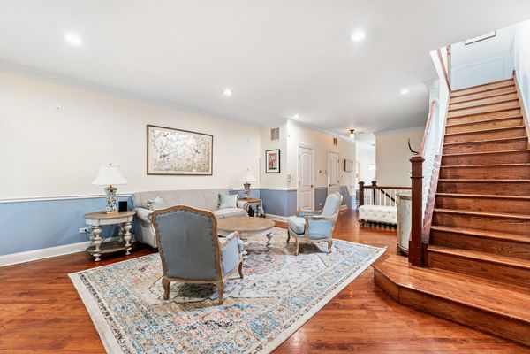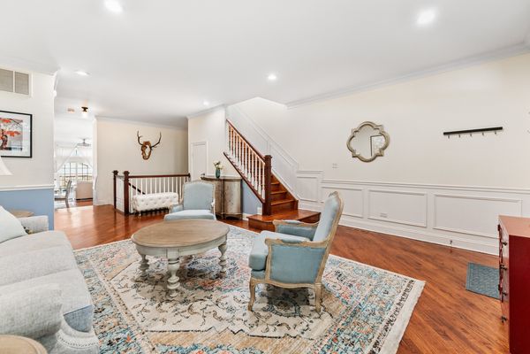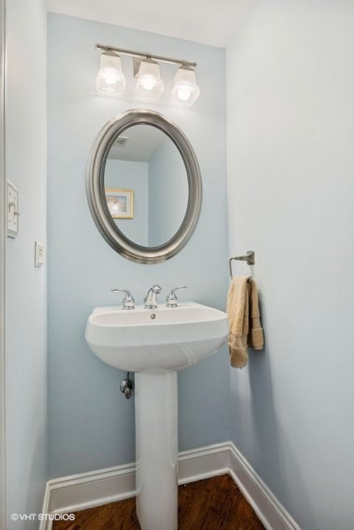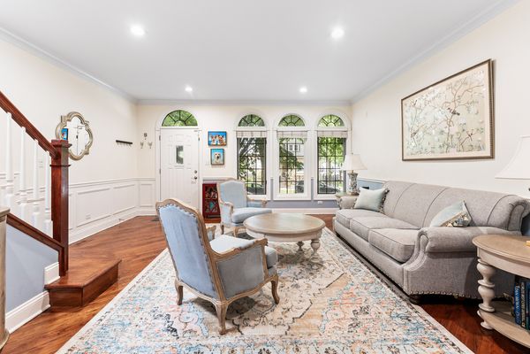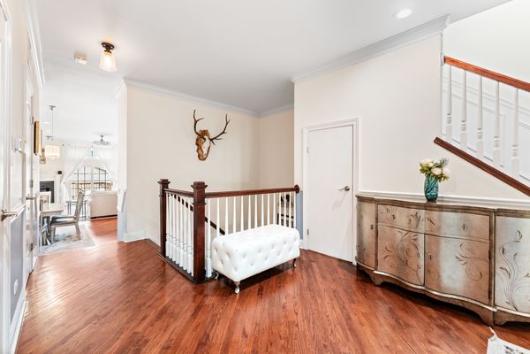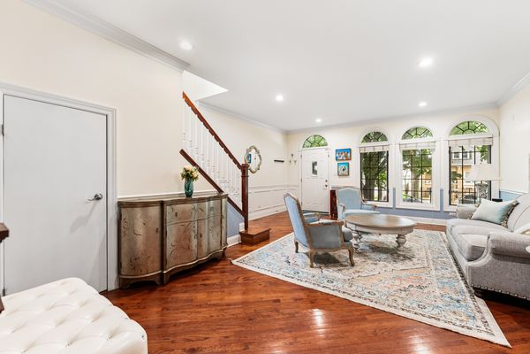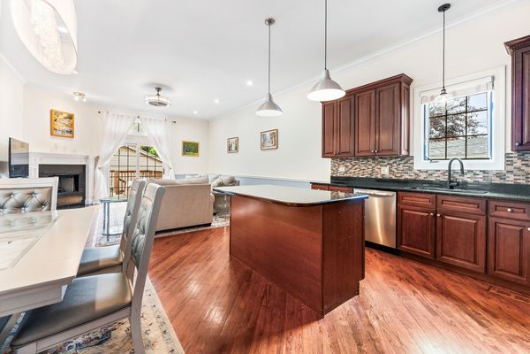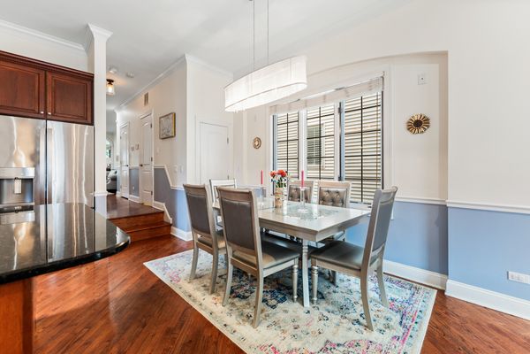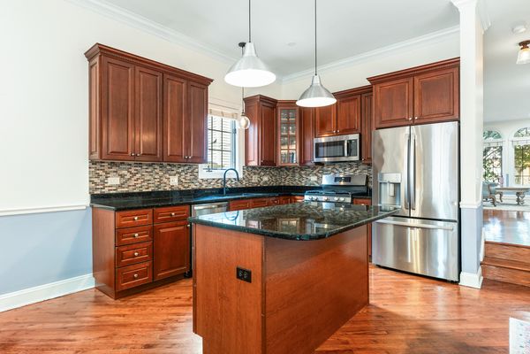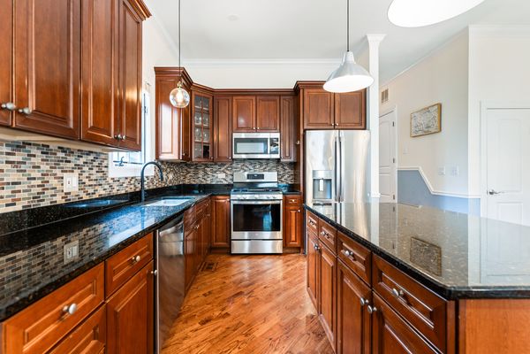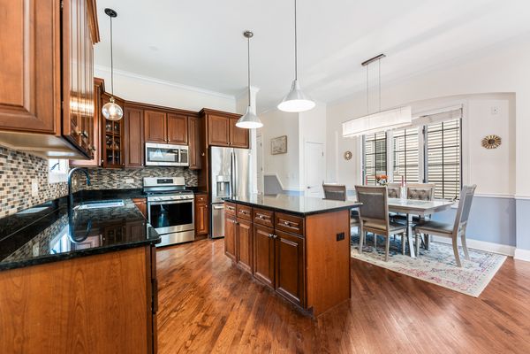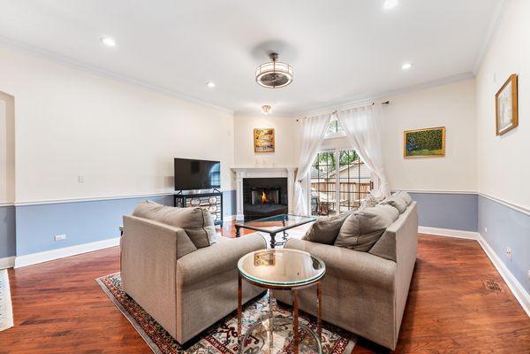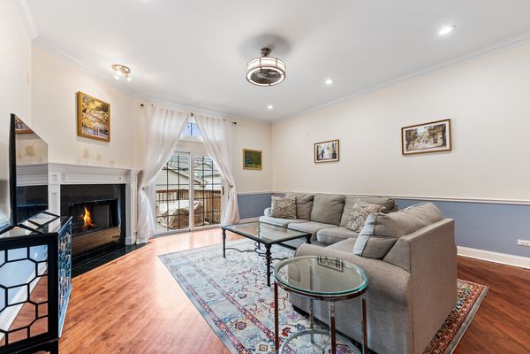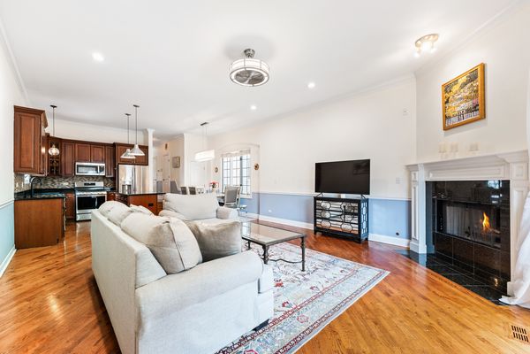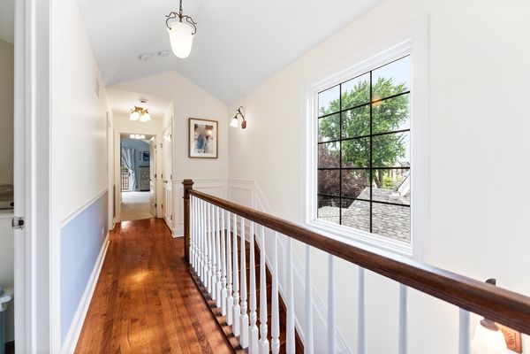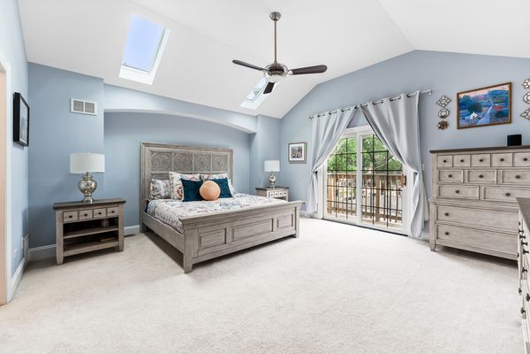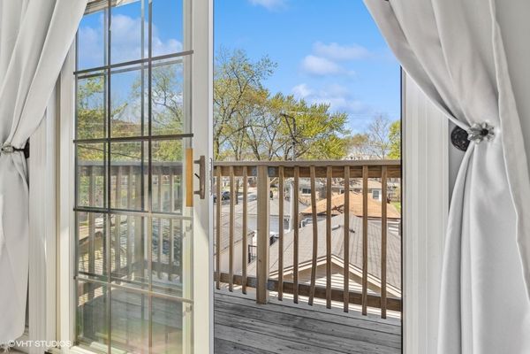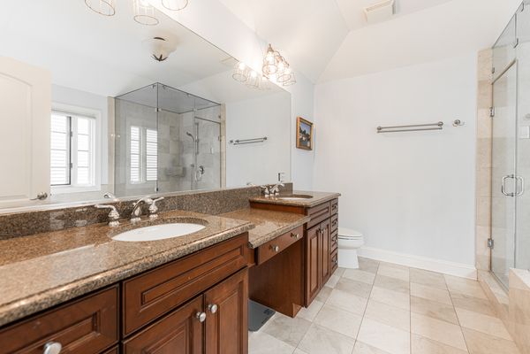3104 N Sawyer Avenue
Chicago, IL
60618
About this home
Welcome to this meticulously cared-for home, featuring an exquisite brick and limestone facade adorned with charming architectural details. Revel in the grandeur of high ceilings and an abundance of natural light throughout. As you enter, you'll be greeted by a spacious and inviting living room that overlooks a picturesque tree-lined street. This room exudes comfort and elegance, setting the tone for the rest of the home. Step down into the open-concept kitchen, dining room, and family room, where a cozy fireplace creates the perfect ambiance for both entertaining and everyday living. The family room seamlessly extends onto a deck, offering a wonderful indoor-outdoor flow. The gourmet kitchen boasts stone countertops, ample cabinet storage, and a functional island, making it a chef's dream. Upstairs, discover three generously sized bedrooms and two luxurious bathrooms. The primary suite is a true sanctuary, featuring vaulted ceilings, a private balcony, and a lavish en-suite bathroom with a double vanity, separate steam shower, and soaking tub. The additional bedrooms share a bright, skylit bathroom, enhancing the upper level's airy and inviting feel. Conveniently, a laundry room featured side by side washer / dryer is also located on this floor. The lower level is an entertainer's delight, with a massive family room complete with a fireplace and wet bar, ideal for a playroom or home theater. This level also includes an additional bedroom, a full bathroom, and a utility room with an additional washer/dryer hookup. Direct access to the backyard and a two-car garage adds to the home's convenience. Located on beautiful Sawyer Ave, a serene one-way, tree-lined street, this home offers easy access to transportation-just steps from the Belmont and Logan Square Blue Line stops and the highway. Steps to an array of Avondale and Logan Square's finest restaurants and coffee shops, including Small Bar, Longman & Eagle, The Dill Pickle, and the new Metric Coffee just a block away. Experience the perfect blend of luxury and convenience in this beautiful home.
