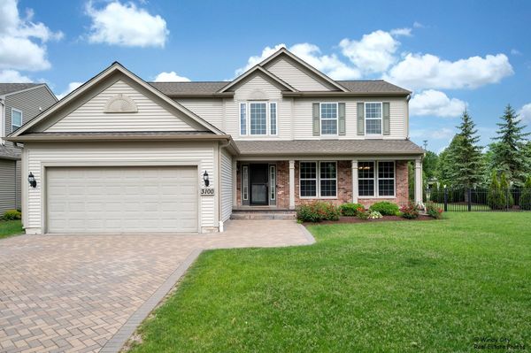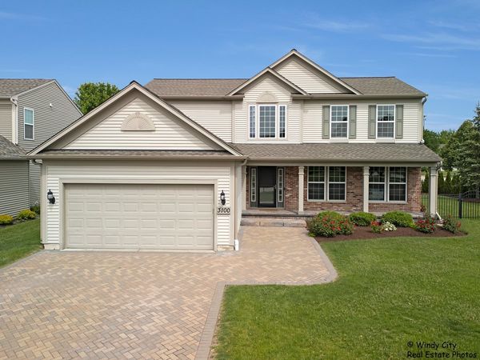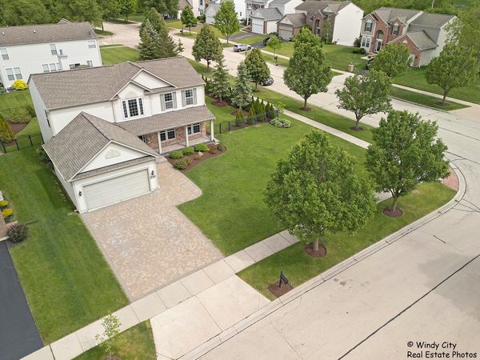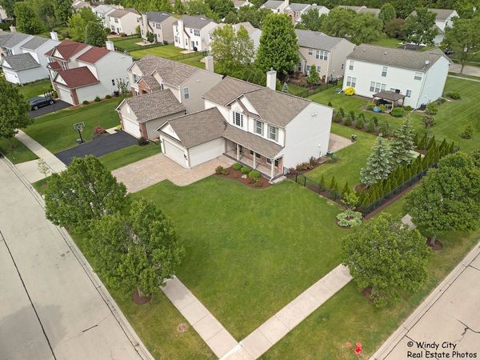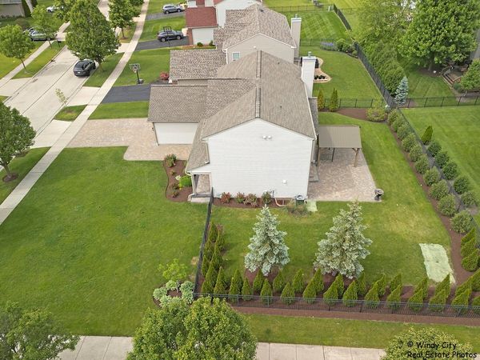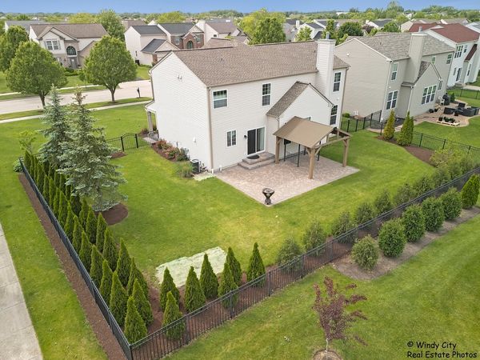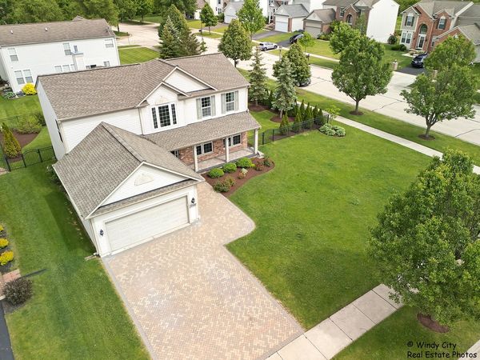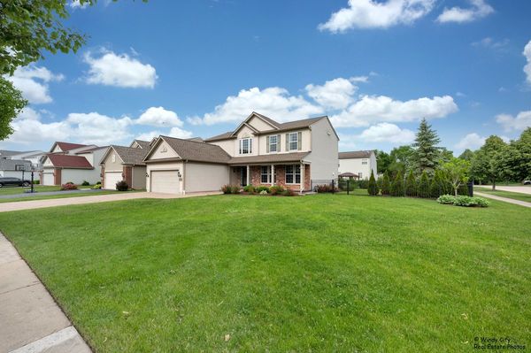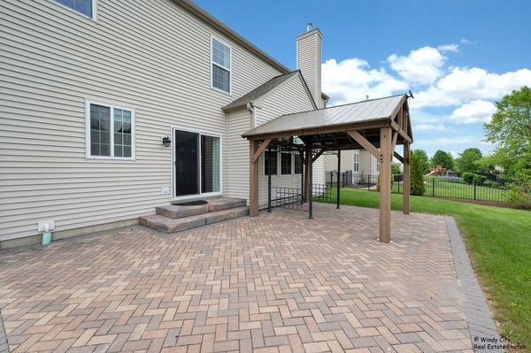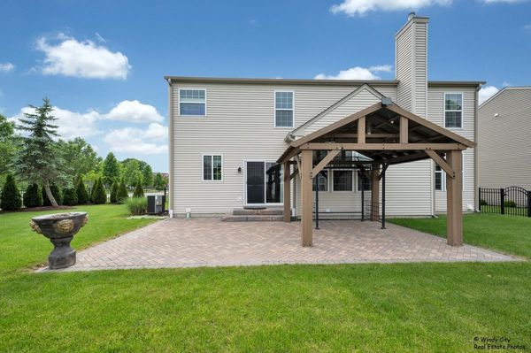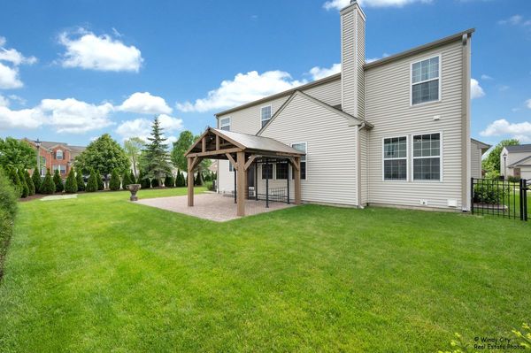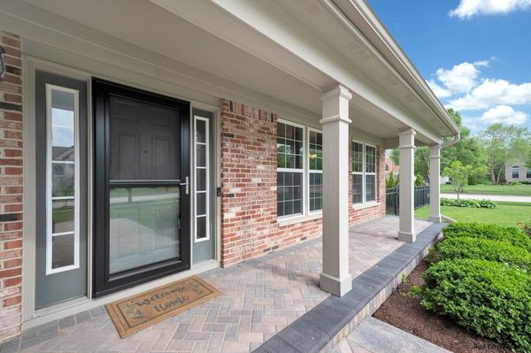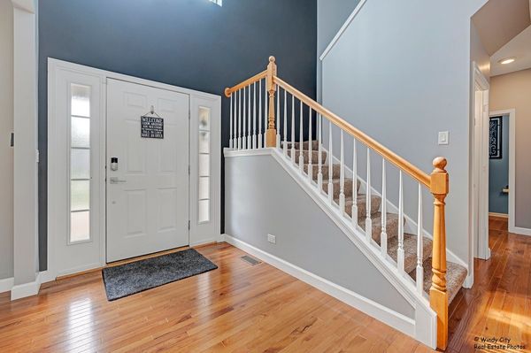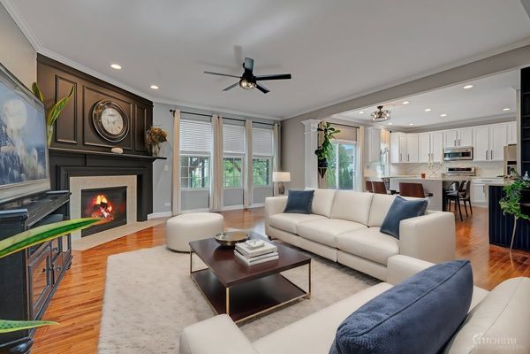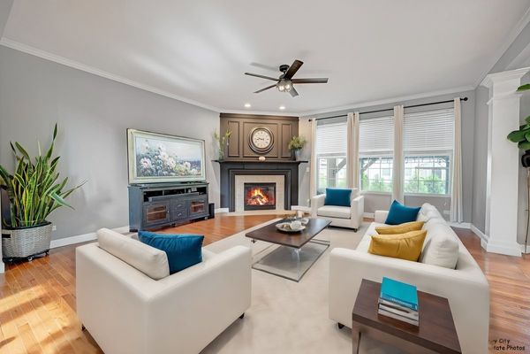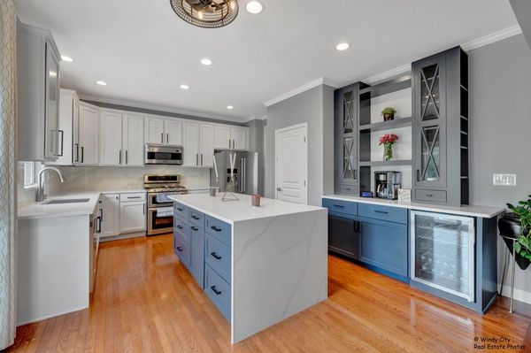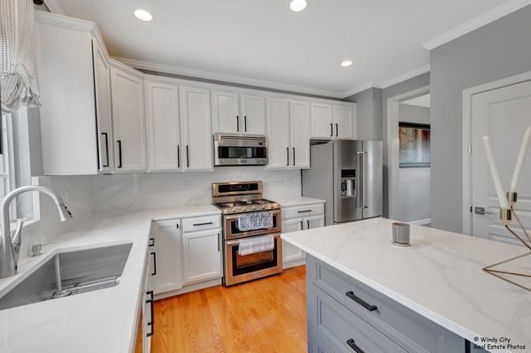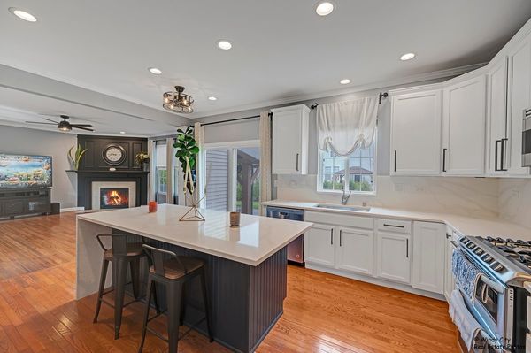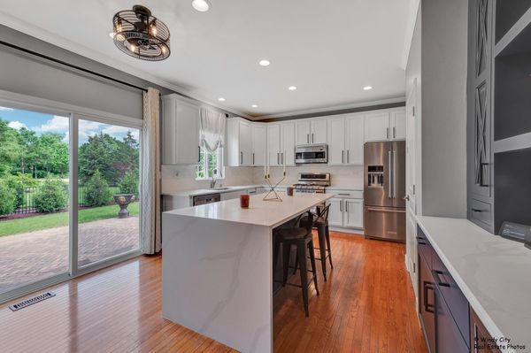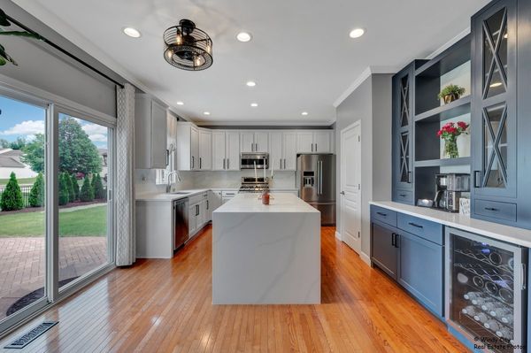3100 Drury Lane
Carpentersville, IL
60110
About this home
Absolutely stunning! Come call Winchester Glen your new home! This home has been beautifully renovated in 2022-current. Brand new hardscaped exterior driveway, sidewalks, patio, front porch, and entry steps. Brand new roof in 2022, freshly painted rooms, finished basement w/additional bedroom and new sump pump, theater room, exercise room, and additional bathroom. The Chefs kitchen, the heart of the home has been updated with accent colored center island and coffee/wine bar, with wine cooler. The amazing kitchen looks into the family room with a cozy fireplace. The property has been professionally landscaped on this oversized corner lot, with a fenced in backyard. Quiet, family friendly subdivision, with mature trees, close to Randall Rd. Live close to shopping and restaurants without the excess noise and congestion that usually accompanies a major road. Close to family friendly activities such as Randall Oaks Golf Course, Randall Oaks Park/Zoo, Binnie Forest Preserve and Town Center Park. Just 3 minutes from Algonquin Commons shopping center with all of its shops, activities and upscale eateries. Real hardwood floors, lots of natural light, ample space, and a meticulously kept home await you. Schedule a viewing fast!!! This opportunity will not last long in this highly sought after subdivision.
