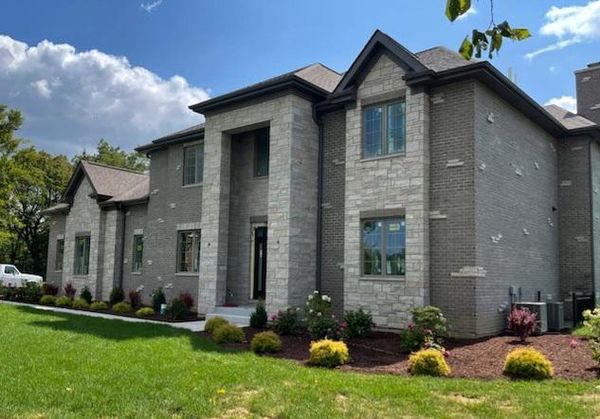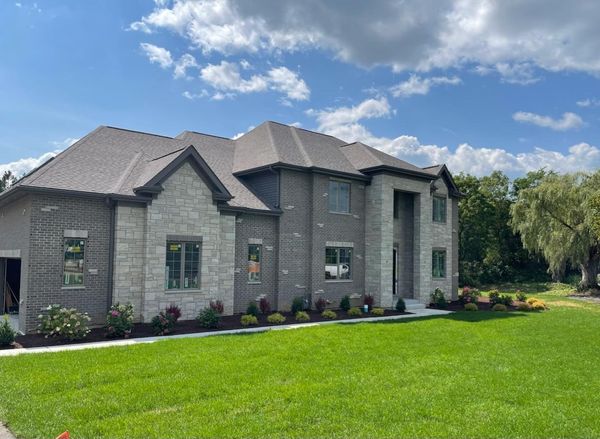31 Abbey Woods Drive
Barrington Hills, IL
60010
About this home
This exceptional custom-built home is in the final stages of construction, with finishes being completed soon, and professional photos on the way. Prepare to be captivated by this stunning residence featuring 4 spacious bedrooms and 6 luxurious baths, all thoughtfully designed with an open floor plan that enhances both beauty and functionality. The first floor boasts impressive 10-foot ceilings, adding to the sense of spaciousness. An office on this level offers the flexibility to serve as a 5th bedroom, enhancing the home's versatility. The gourmet kitchen is a chef's haven, complete with grand center island, walk-in pantry, butler's pantry, stylish pendant lighting and ample custom cabinetry. The kitchen seamlessly integrates with the breakfast room and family room, creating a perfect space for family gatherings and entertaining guests. On the main level, you'll also find a convenient laundry room and a mudroom. The home showcases elegant wide-plank hardwood floors and exquisite finishes throughout. Upstairs, discover 4 exquisite bedroom suites, each with its own private bath featuring heated floors and generous walk-in closets. The master suite offers an oasis of comfort and luxury, and an additional laundry room on this level adds to the home's practicality. The finished basement includes a spacious rec room, the potential for a 6th bedroom, and a full luxury bath. Outside, enjoy meticulously landscaped grounds with a sprinkler system. Set on over an acre of pristine land, this home is ideally located near top-rated schools, shopping, Metra, restaurants, and the library, offering everything you need to experience the best of Barrington Hills.

