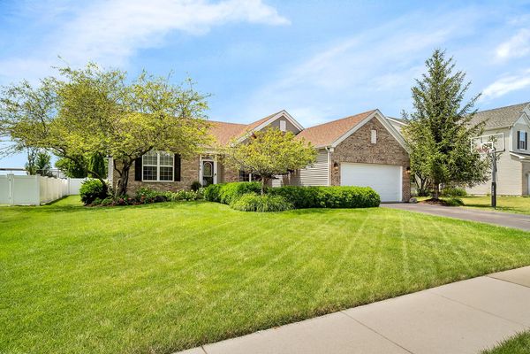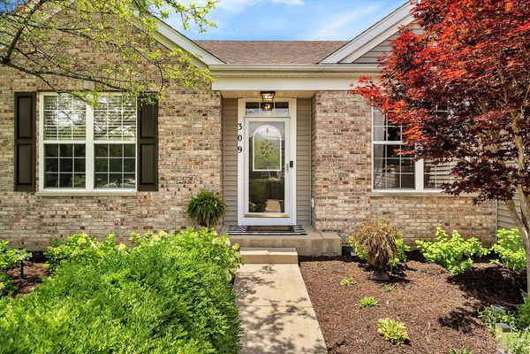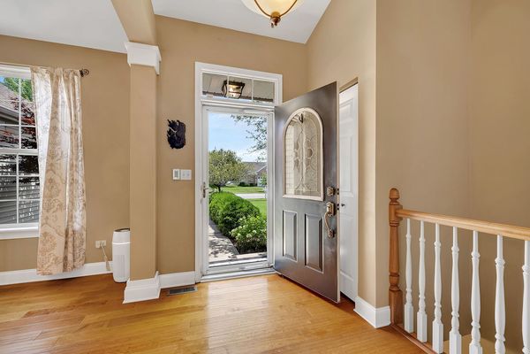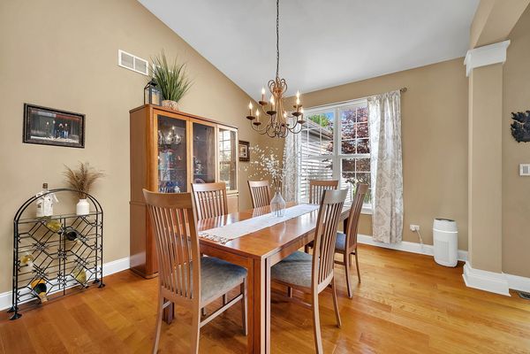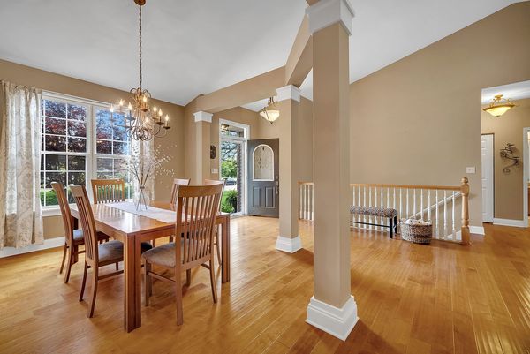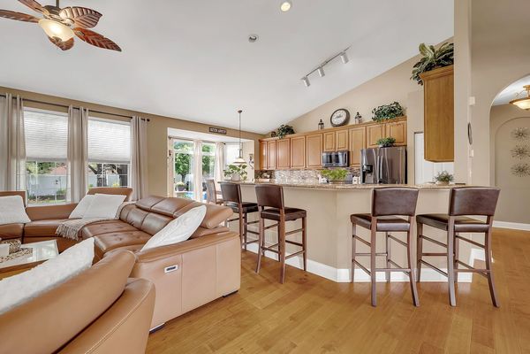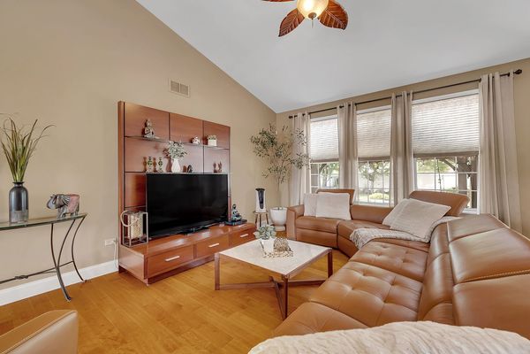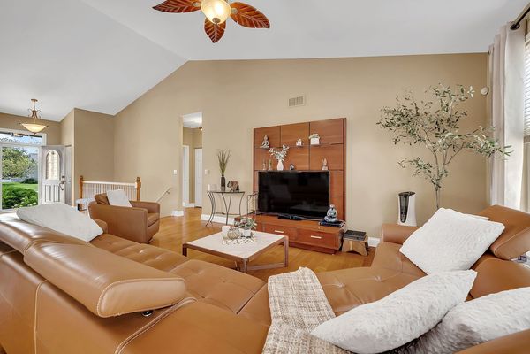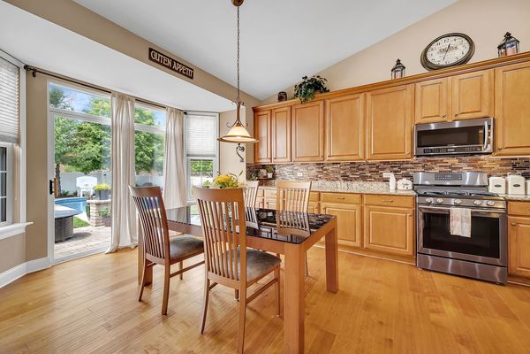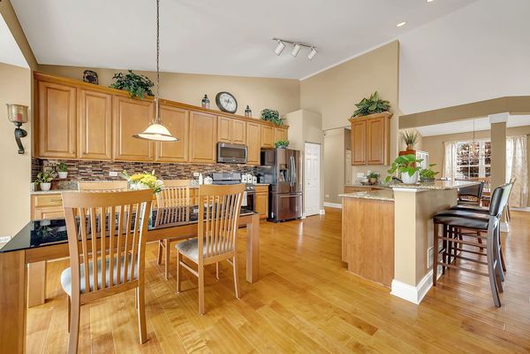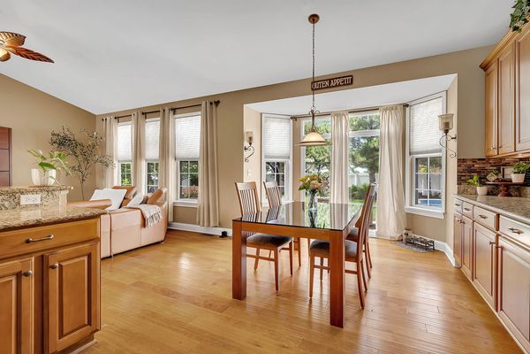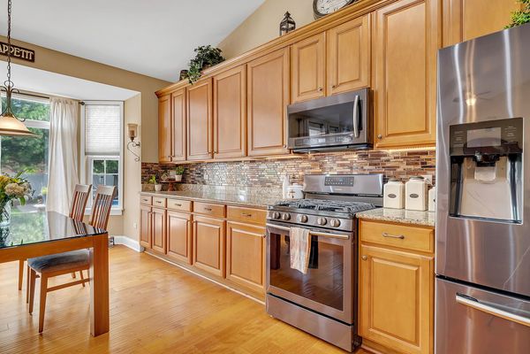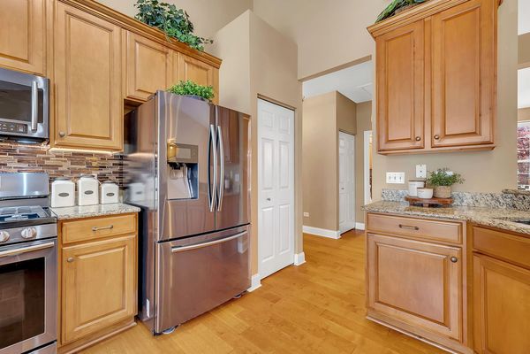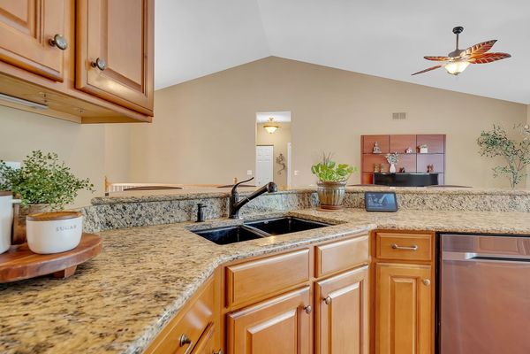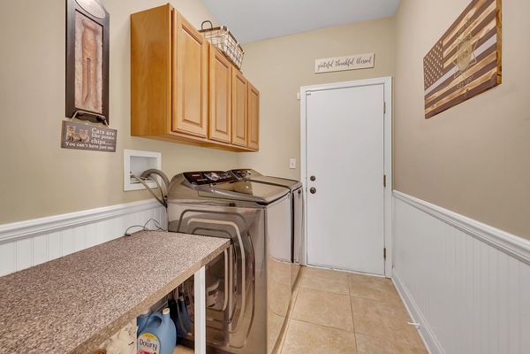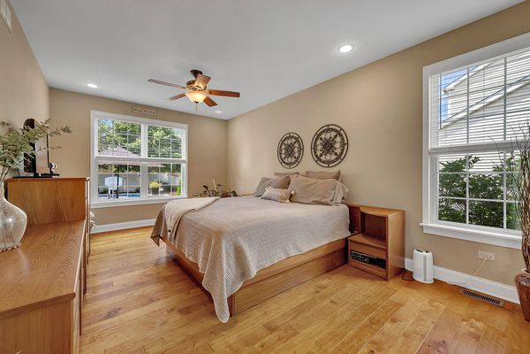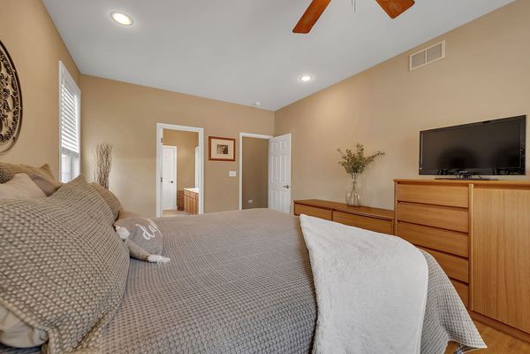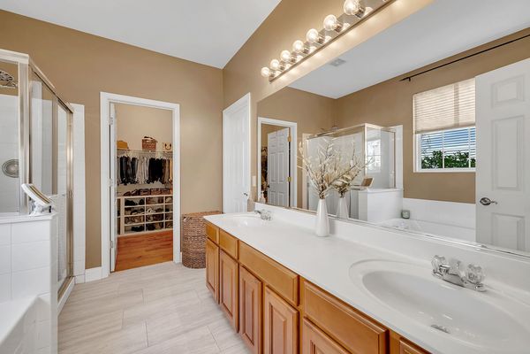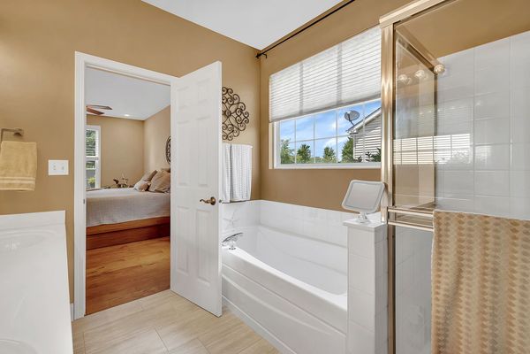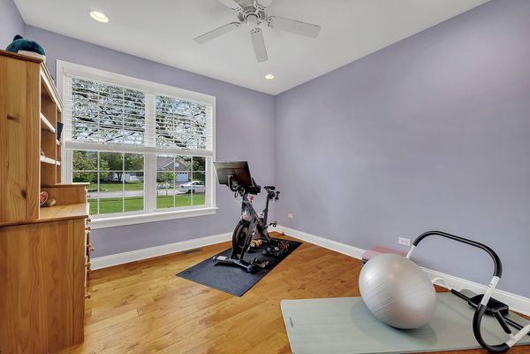309 Austin Drive
Shorewood, IL
60404
About this home
MULTIPLE OFFERS RECEIVED***Highest and Best called****The ultimate dream is to have your home be your oasis, and this ranch with the ultimate backyard and extended basement living space delivers! On the market for the first time, this open concept 4 bed, 3 bath boasts vaulted ceilings, plenty of large windows, and updates throughout. Open entry showcases the beautiful hand-scraped hardwood flooring you will find throughout the main level. The eat-in kitchen has granite countertops and a high-top seating area for extra guests. For larger gatherings, the connected dining room offers the perfect option for more space. The owner's suite has a bright, airy atmosphere with an attached, updated bathroom with dual vanity, tub, separate shower, and huge walk-in closet. Bedrooms 2 and 3 are on the opposite side of the home along with the 2nd full bath. Movie and game night just got an upgrade and you'll see why when you experience this basement! Upgraded carpeting with a plush feel brings you into the open areas where a game of pool can coincide with ping-pong and air hockey and still leave room for watching the game and heading over to the snack bar complete with new cabinets, countertops, and beverage fridge. The basement is also home to a large bedroom and full bathroom. Prepare to be the summer host/hostess with the most-est! The backyard is set for entertaining with a grilling area just beyond the pergola, a built-in firepit, and of course, the inground swimming pool! This home is a short walk to Walnut Trails Elementary School, Cene's Four Seasons Park which hosts numerous festivals throughout the year, and our Towne Center where the Shorewood favorite "Party in the Park" summer events with movies and bands are held. Minooka High School! See it before it's gone!!
