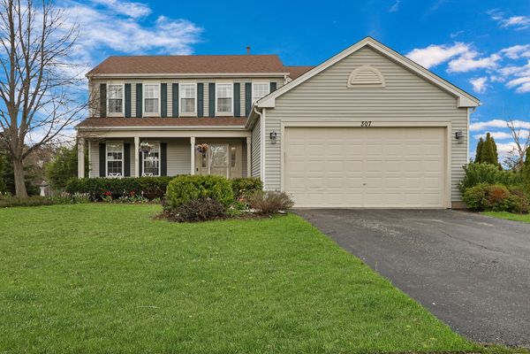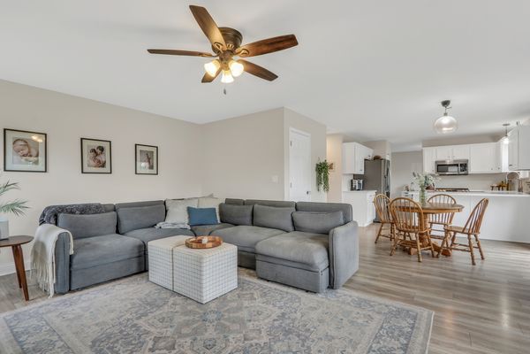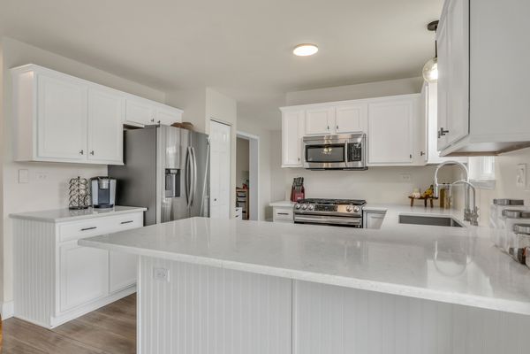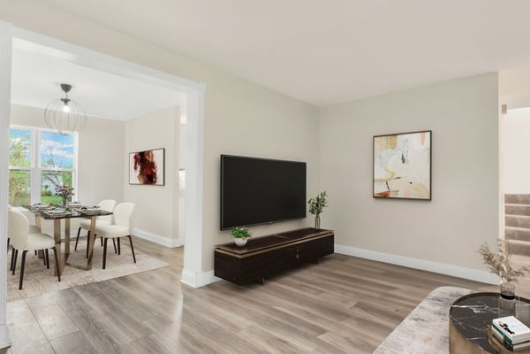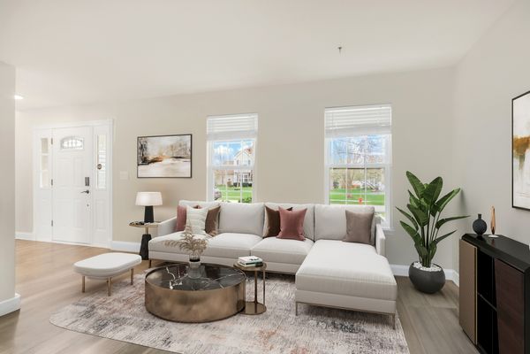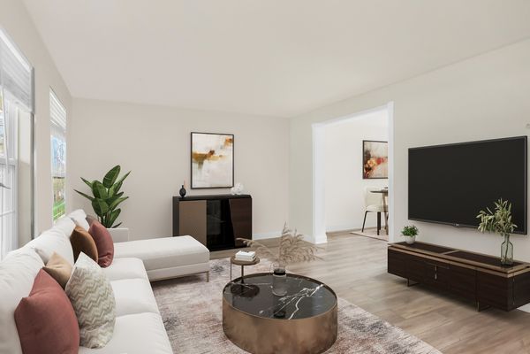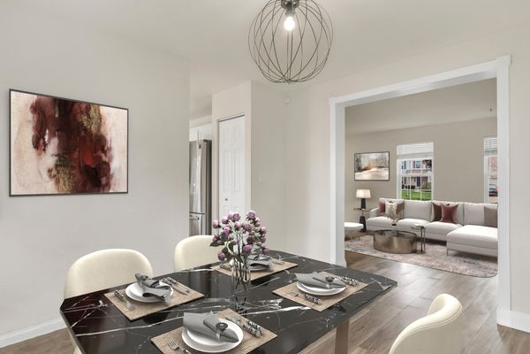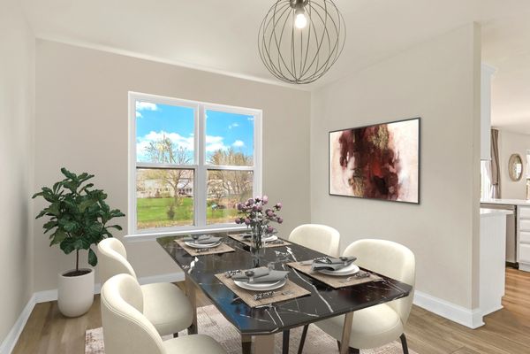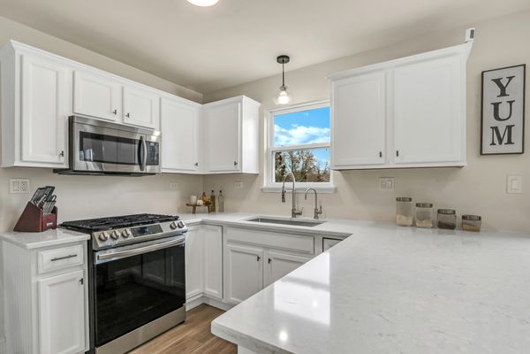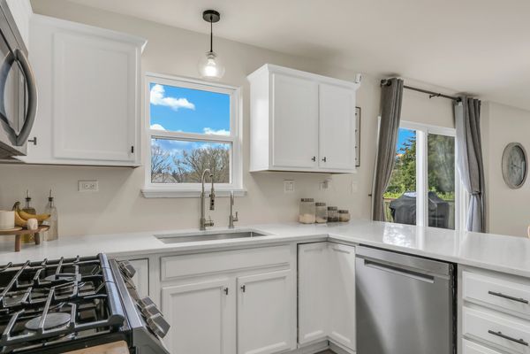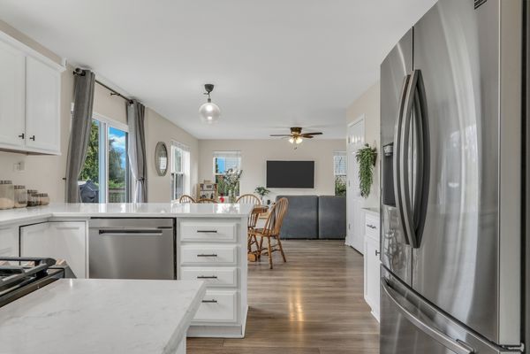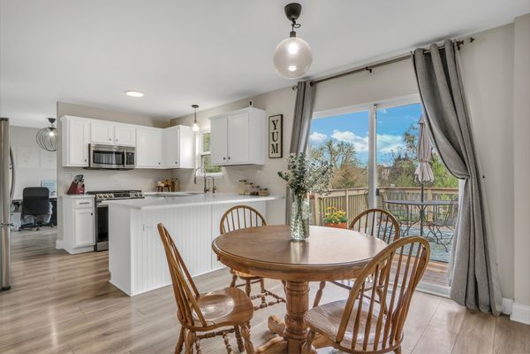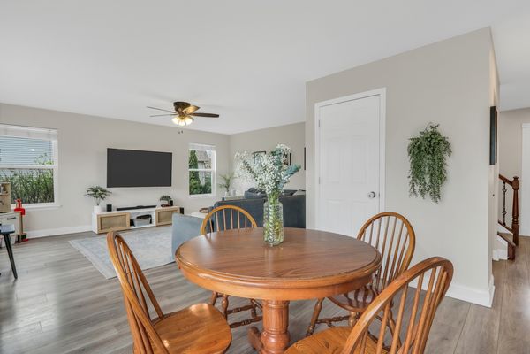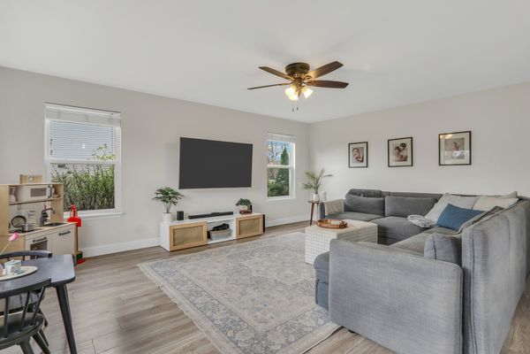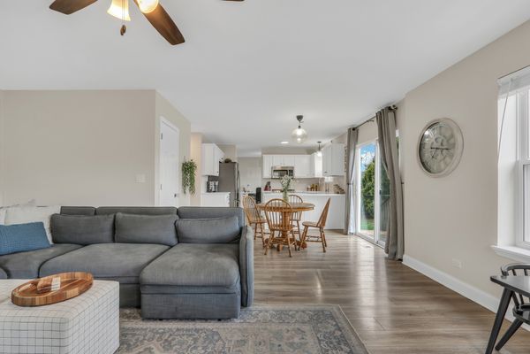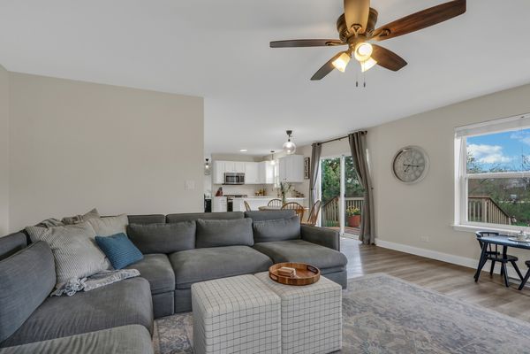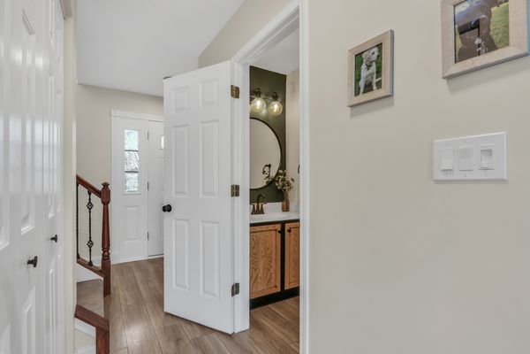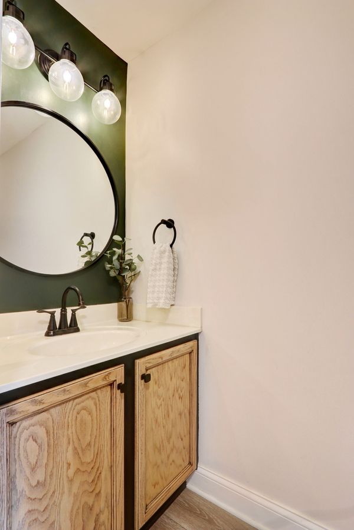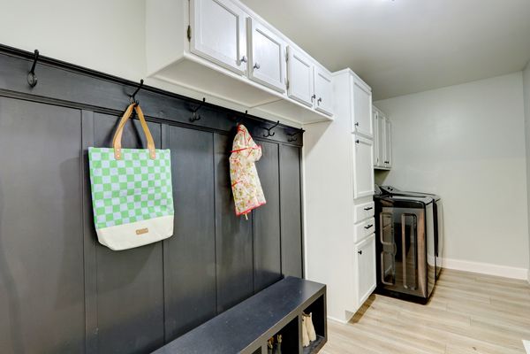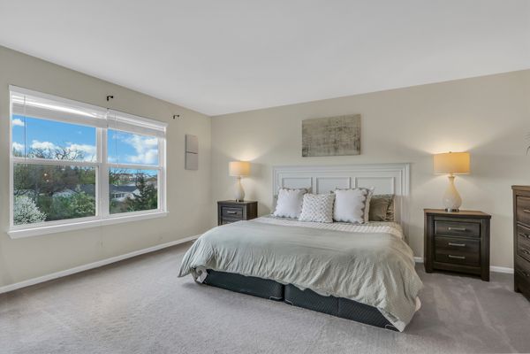307 Appleton Lane
Lake Villa, IL
60046
About this home
Has every other home not tickled your fancy? Sick of looking at 90's tastic overpriced homes that resemble your childhood? Have no fear, for Appleton is here! Fabulously refreshed and oozing adorable vibes! Truly an ideal floorplan. Meal prep in this gorgeous kitchen with NEW quartz counters, NEW refrigerator, and cook away with your NEW stove/oven! The HUGE family room will be the place to be while sipping wine with the girlies for Vanderpump nights. Hate sharing closet space with your significant other? The fabulous primary suite features not one but TWO walk-in closets. Refreshed primary bathroom in all of todays popular hues! Spacious guest rooms! A big unfinished basement for all your Pinterest ideas (bonus: it has a rough in)! Summer BBQs will be a blast on this enormous deck. Looking for a fenced in yard for your four or three legged friend? We have that too! And check out this list of updates: NEW wood laminate floors and high profile trim, NEW furnace (2023), NEW AC (2021), NEWER Water Heater (2017), NEW Sump pump (2023), NEW fence, NEWer Carpet. Curious? Go take a peek!
