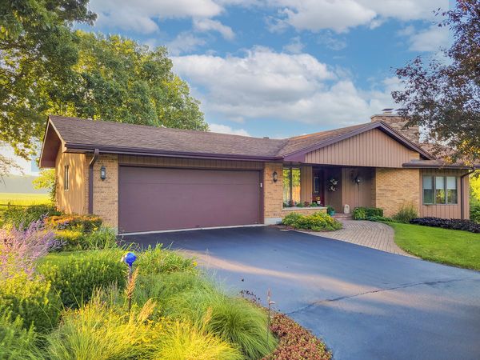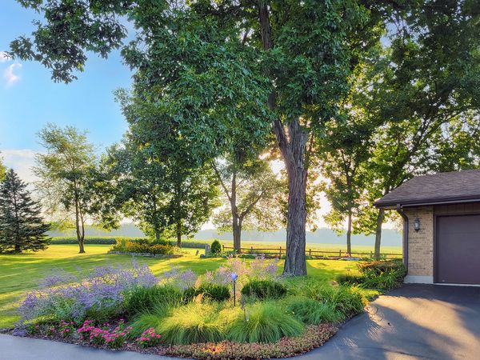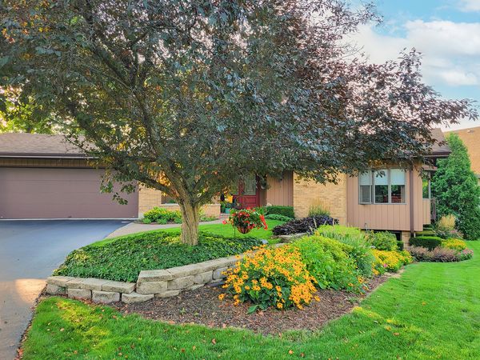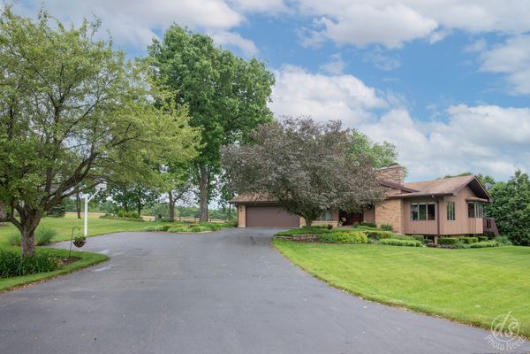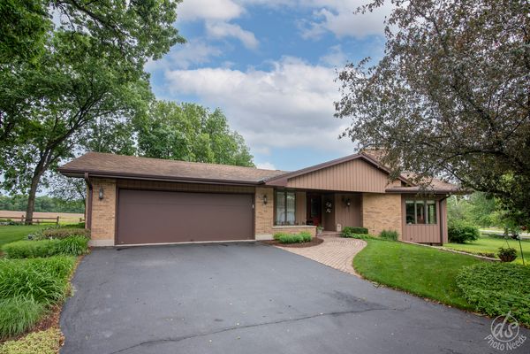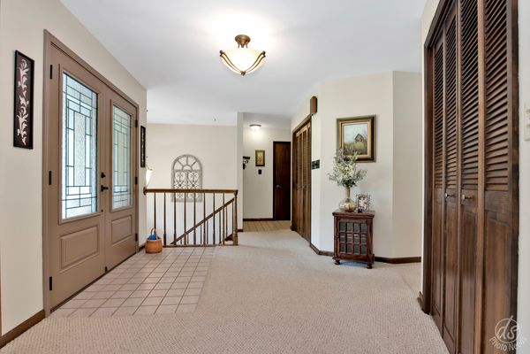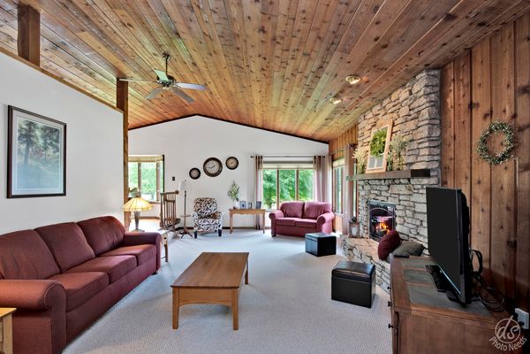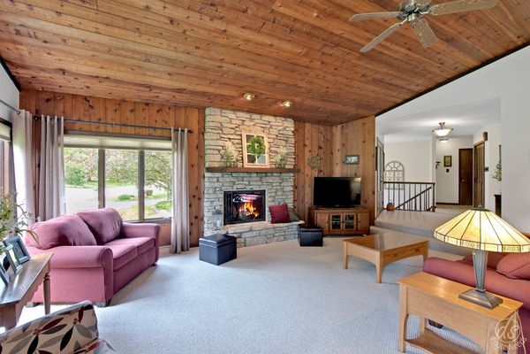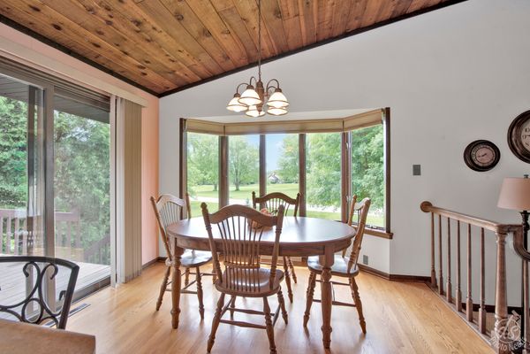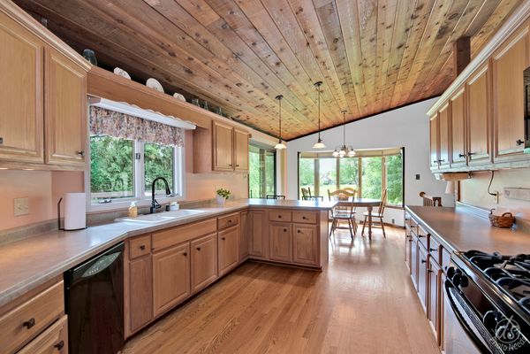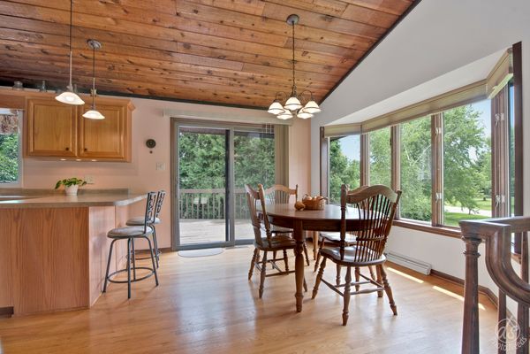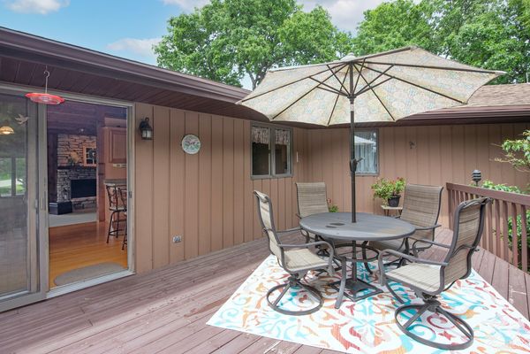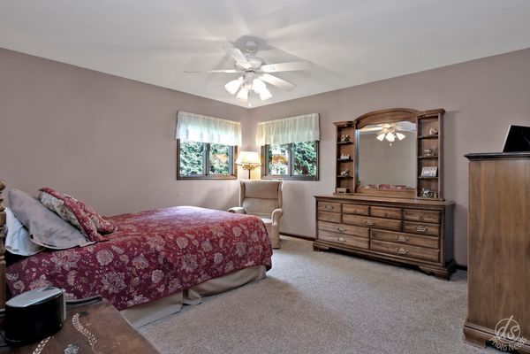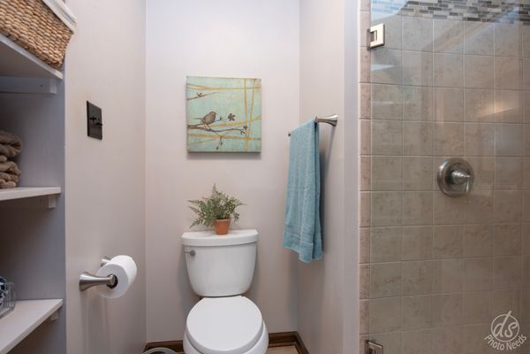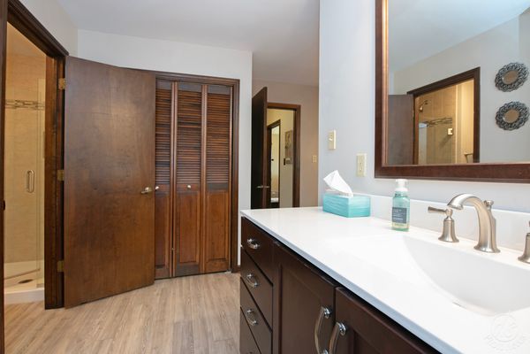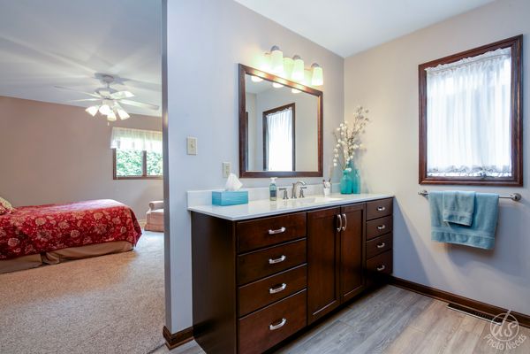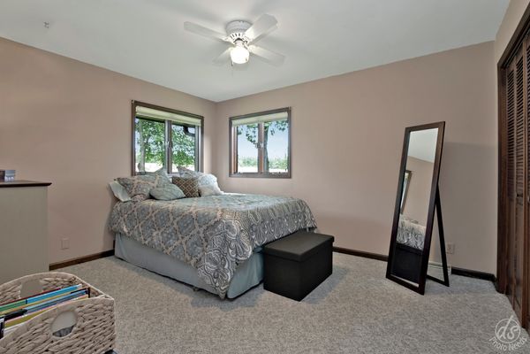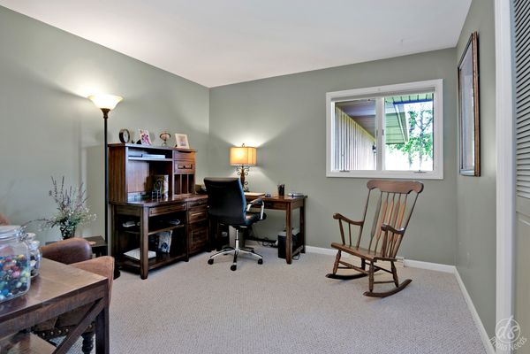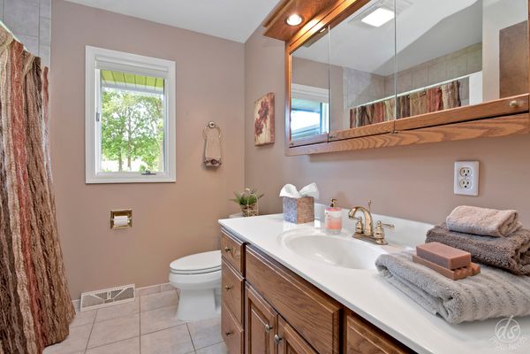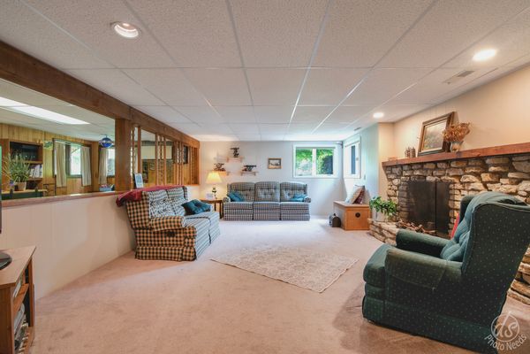30602 Carolwood Drive
Genoa, IL
60135
About this home
Get ready to fall in love with this mid -century modern ranch home! Impeccable curb appeal and stunning double door entry welcomes you into this unique custom home. Over 3000 sq ft of undeniable comfortable living! Consisting of large windows, horizontal lines and natural materials; combined with natural wood finishes on walls, and ceilings embrace the warm elements of the open floor plan offering a seamless flow between living spaces, dining area and kitchen. Step saving kitchen showcases the rich hardwood floors, abundance of cabinetry, handy desk space center and pantry. Easy access to outdoor deck off the kitchen and dining areas. Primary suite features updated en suite with walk in tiled shower, walk in closet and oversized vanity base and top. Laundry chute. Bedrooms two and three also emphasize generous room sizes and closets and share access to the main full bathroom. Open staircase leads you to the spacious finished LOOK OUT lower level showcasing a second family room with stone fireplace. REC room with 2nd refrigerator stays, bonus room, office, laundry, full bath and office/den. Additional improvements include chimney restoration in 2023. Raised garage floor (Permaseal) in 2019 and 200 amp electrical in garage in 2014.
