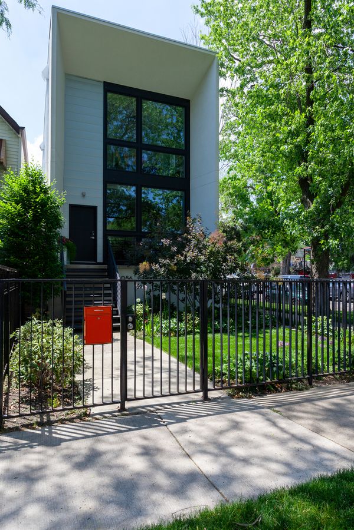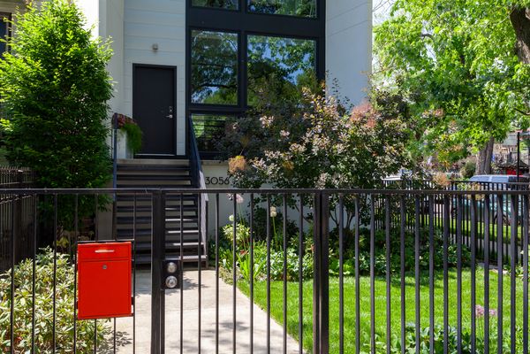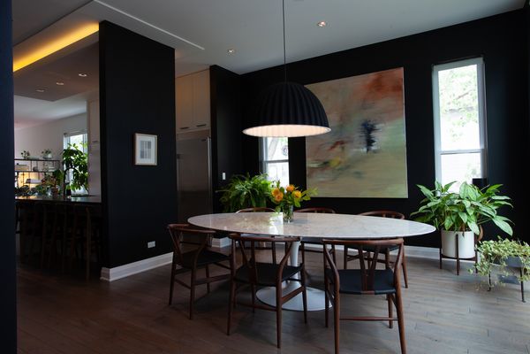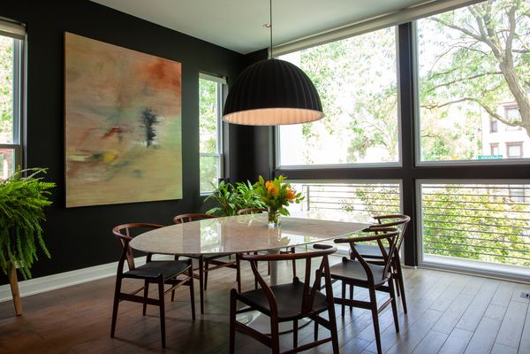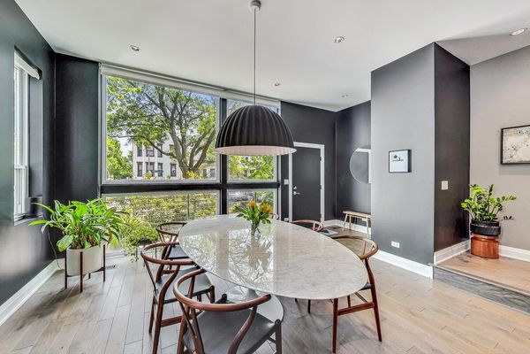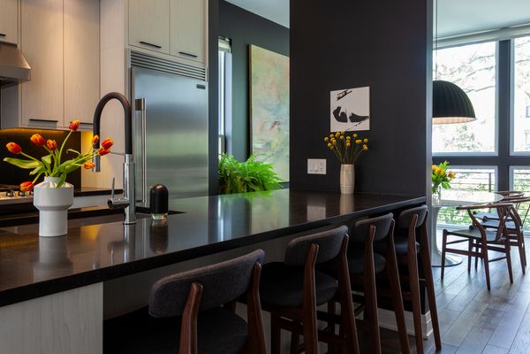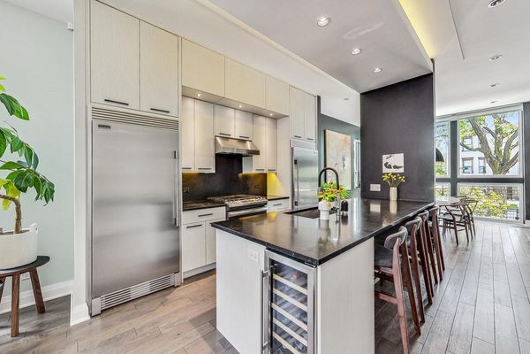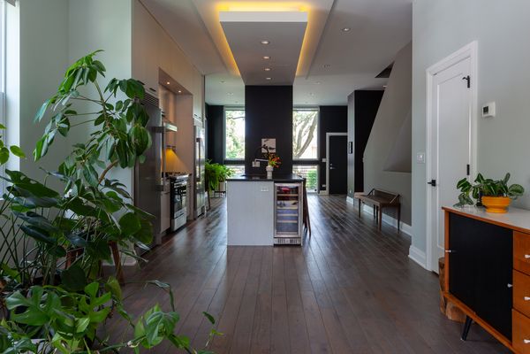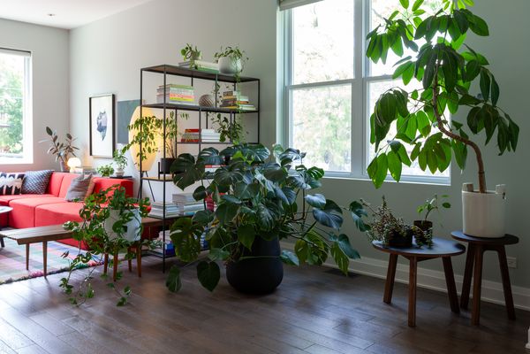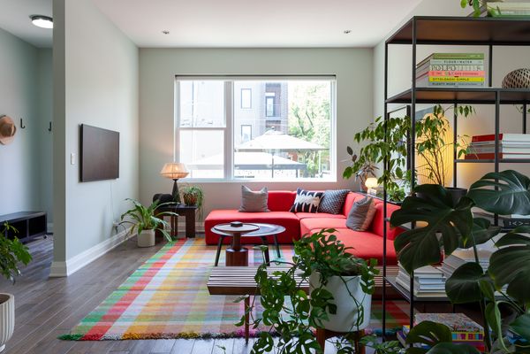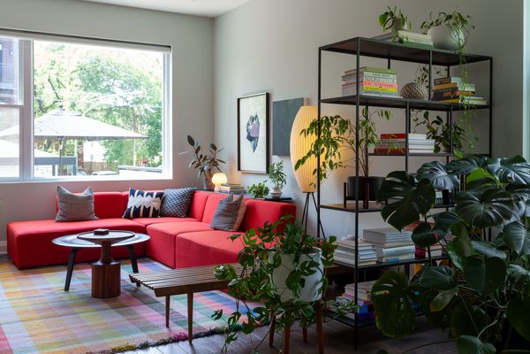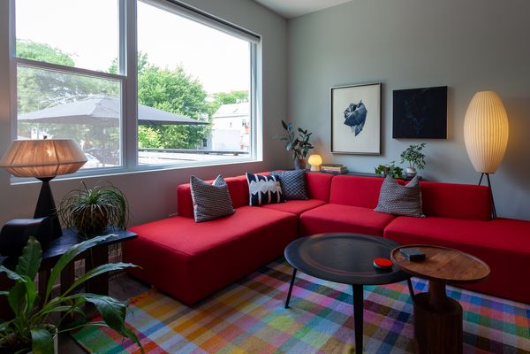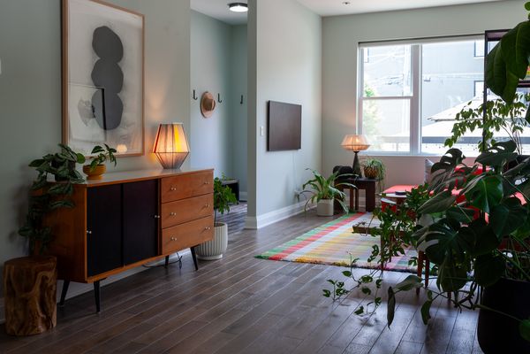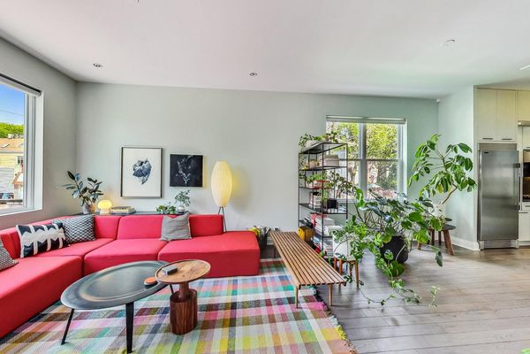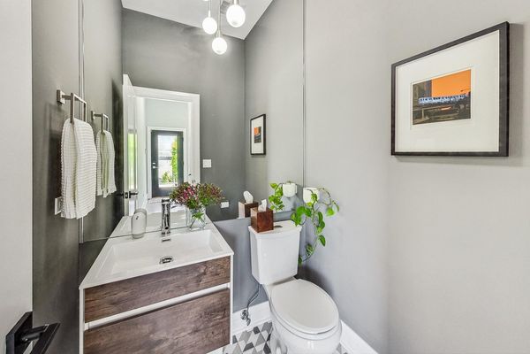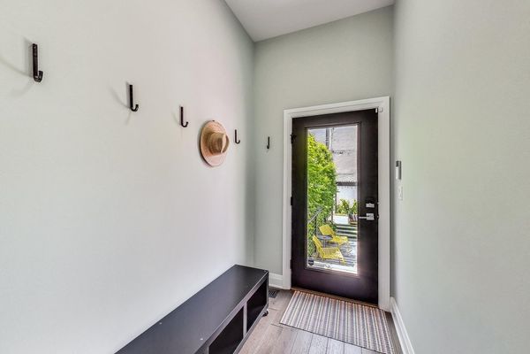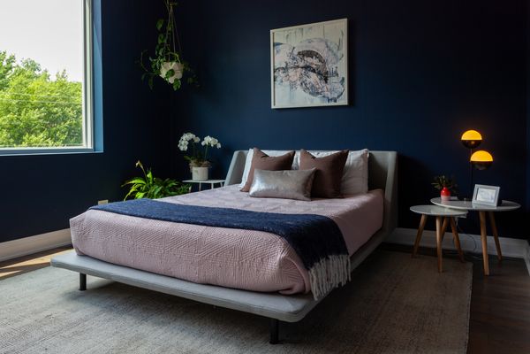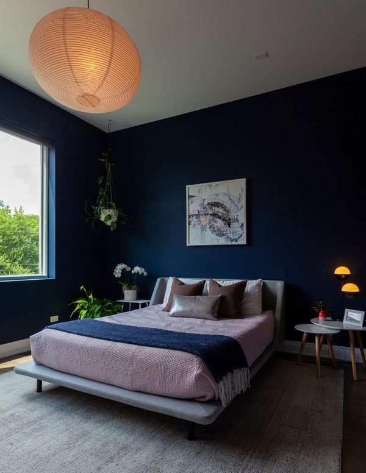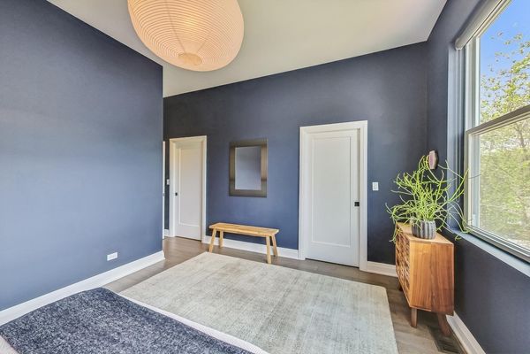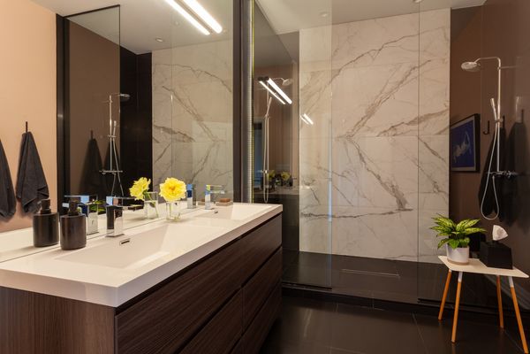3056 N Monticello Avenue
Chicago, IL
60618
About this home
Welcome to the award-winning epitome of urban luxury living nestled in the vibrant Avondale/Logan Square area! Prepare to be awestruck by the sheer grandeur of this residence that redefines outdoor living, boasting professionally designed landscaped private grounds (The Outside Design Studio) Step into a realm of unparalleled creativity where every inch of the extensive property has been meticulously crafted. From the expansive cedar deck with a privacy screen built on a steel frame to the custom steel fence with cedar privacy fence and gates, no detail has been spared. Enjoy the oversized stone paver path, leading you to the large blue stone patio enhanced with a piped gas grill and fire pit, all crowned by a striking steel/cedar pergola. Your outdoor oasis is complete with a Lumcast Bloc concrete fire pit featuring an aluminum removable tabletop, set amidst an extensive plant list that transforms the grounds with built-in sprinklers, into your own private Shangri-La. Indulge in the sleekness of 10' ceilings and revel in the brilliance of Design Within Reach lighting that illuminates every corner with sophistication. The kitchen is a culinary enthusiast's dream, featuring stainless steel appliances including a full-sized Refrigerator and Freezer, natural stone countertops/backsplash, and a large customized walk-in pantry. Large picture windows throughout creates so much natural light. Entry closets are conveniently located in front and in back mudroom. Retreat to the primary suite, a sanctuary of luxury boasting incredible customized closet space and a spa-like bath with floor-to-ceiling glass, 3x6 stone panels, double shower, and floating double sink vanity. Expansive 2nd BR currently outfitted as an office. Sharp hall bath with floating double sink vanity and tub/shower with full surround tile. The lower level beckons with a bright family room, complete with a modern wet bar, full wall cabinetry, and wine refrigerator, ideal for entertaining guests. With custom touches throughout including California Closets in every room, window treatments from Shade Store, and a SimpliSafe alarm system, and everything newly painted inside, this home is the epitome of refined living. 240V installed for EV in garage along with storage shelves. Conveniently located near great Logan Square restaurants, transportation, and more, this is truly a residence that exceeds all expectations. Welcome home to a lifestyle of unparalleled style and sophistication! See additional info for complete list of upgrades and botanicals.
