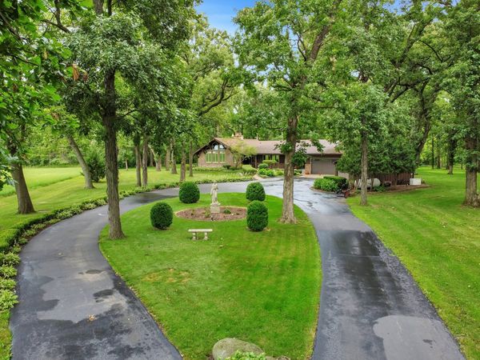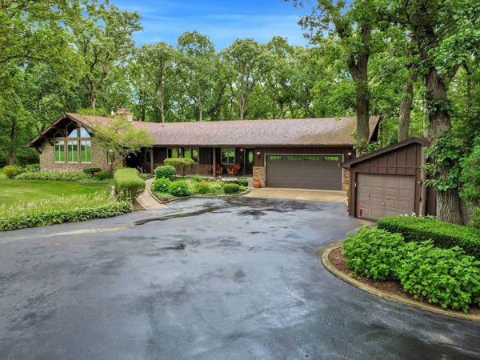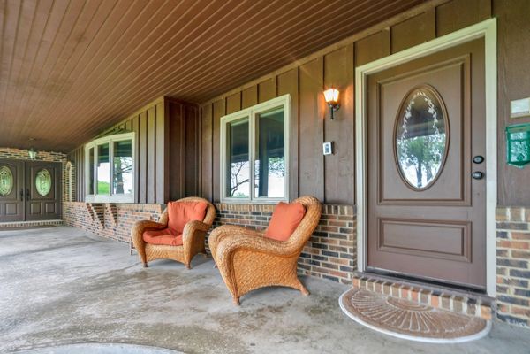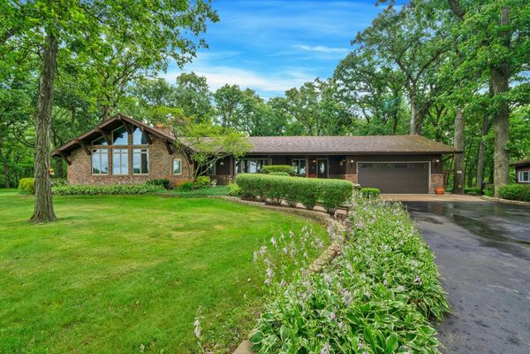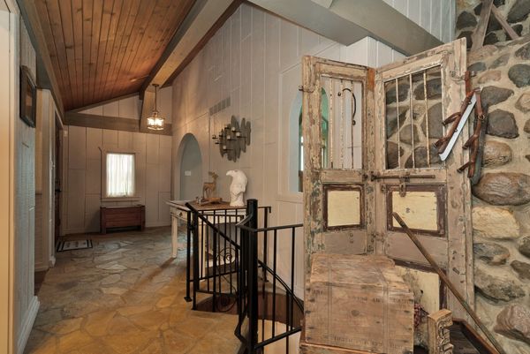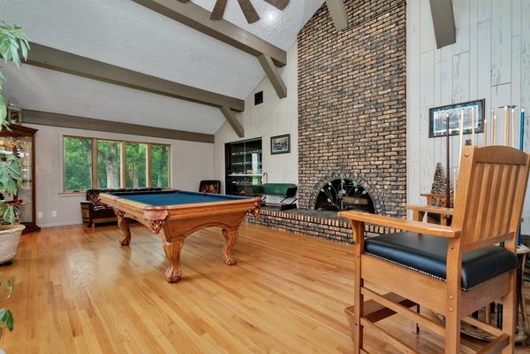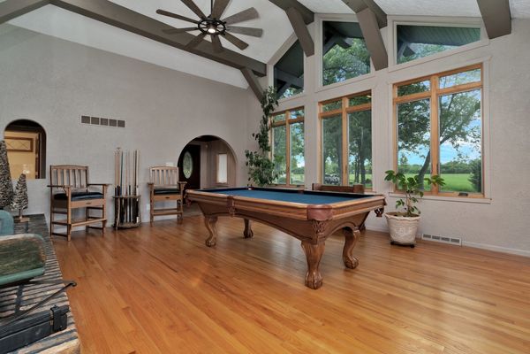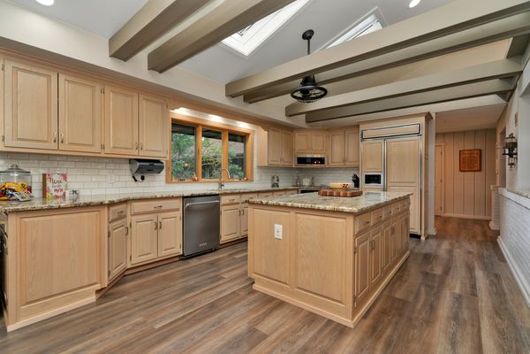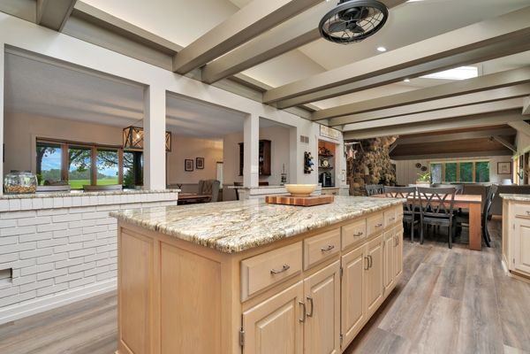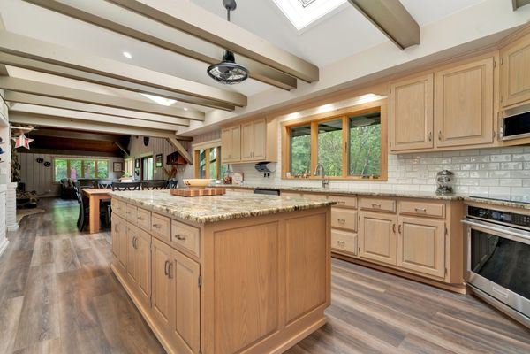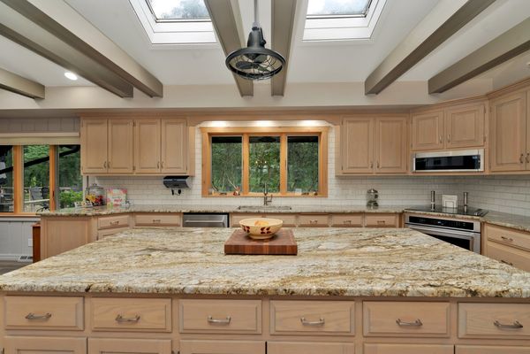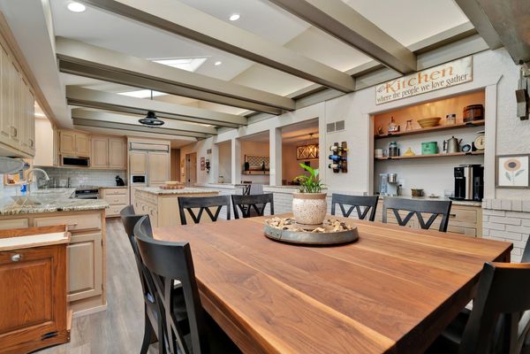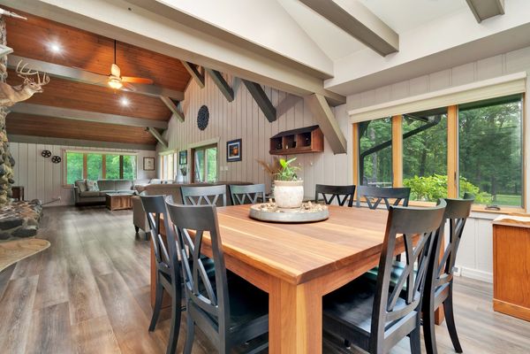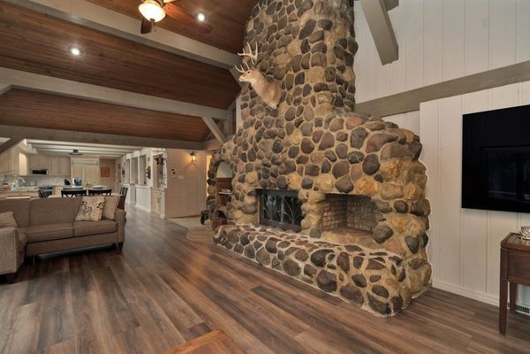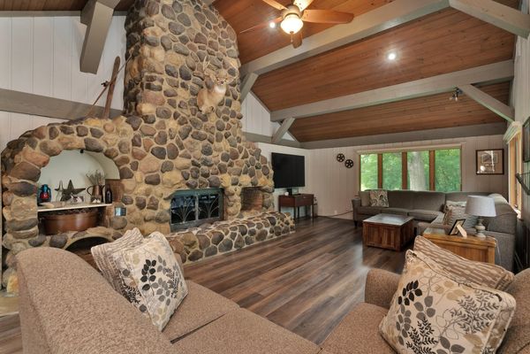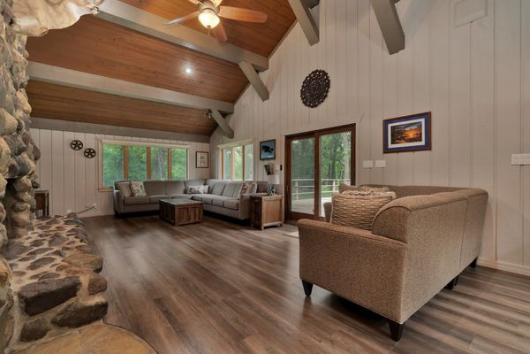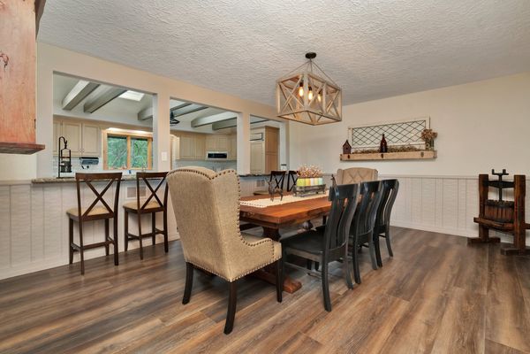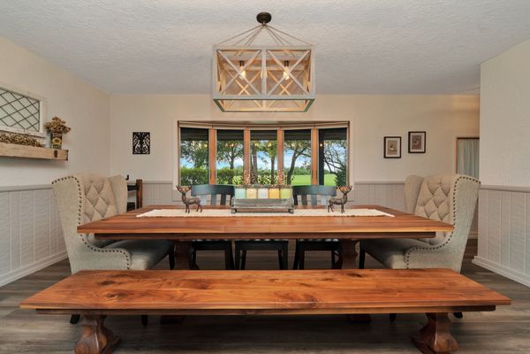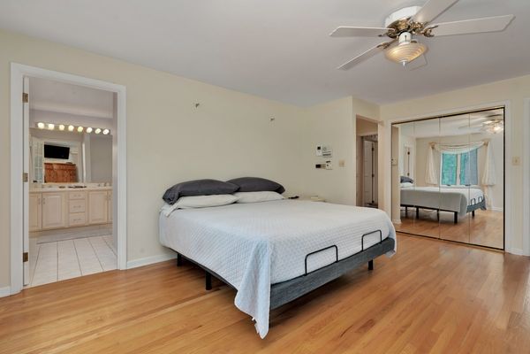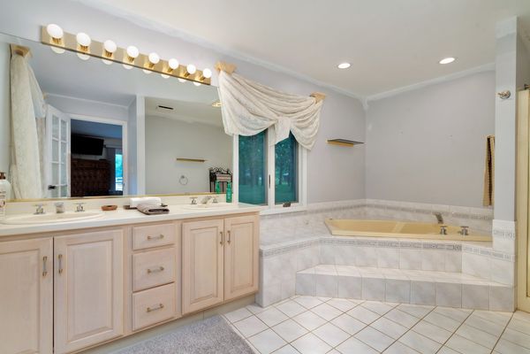3055 US Highway 52
Minooka, IL
60447
About this home
Welcome to your dream home, where modern elegance meets rustic charm! Nestled on a sprawling 5-acre property, this stunning 4-bedroom, 2.5-bathroom residence offers the perfect blend of luxury and warmth. As you enter you'll be greeted by a stone-floor foyer and a large living room with a floor-to-ceiling brick fireplace. As you head into the family room you will be greeted with views and another stone floor-to-ceiling fireplace serving as the heart of the home. Picture cozy evenings spent by the fire, enjoying the serene views of the mature trees and the tranquil Aux Sable Creek that runs along the backside of the property. The open-concept design seamlessly connects the living room to a gourmet kitchen. Imagine preparing meals on sleek granite countertops under the soft glow of skylights, with a convenient dry bar perfect for entertaining. Retreat to the master suite, a true sanctuary boasting ample space and comfort. Slide open the glass door to your private balcony and savor morning coffee while soaking in the picturesque views. The ensuite bathroom is designed with relaxation in mind, offering a spa-like experience. The lower level features a walkout basement with an additional bedroom, providing flexible living space for guests. Cozy up to the fireplace in the basement, creating a warm and inviting atmosphere and a large living room space for entertainment, plus an oversized storage room. There's also a rough-in for a future bathroom, offering the potential for customization. Step outside to embrace the beauty of nature on this expansive property. The large deck, enclosed with a chain-linked fence, is perfect for outdoor gatherings. Relax on the front covered porch and take in the tranquil surroundings. Whether you're lounging on the deck, exploring the mature trees, or enjoying the soothing sounds of nature, this home offers an idyllic retreat from the hustle and bustle. Enjoy the convenience of zoned heating and air conditioning, ensuring comfort throughout the year. Located in a welcoming community with easy access to amenities, this home combines the best of both worlds - peaceful country living with modern conveniences. Don't miss the opportunity to make this extraordinary property your own!
