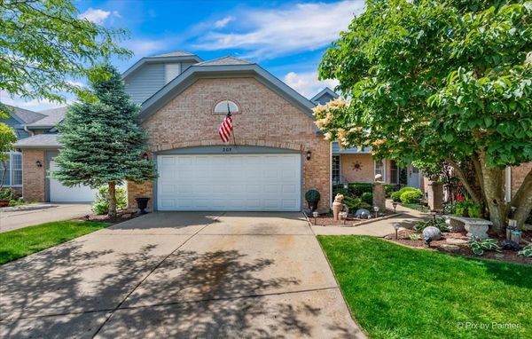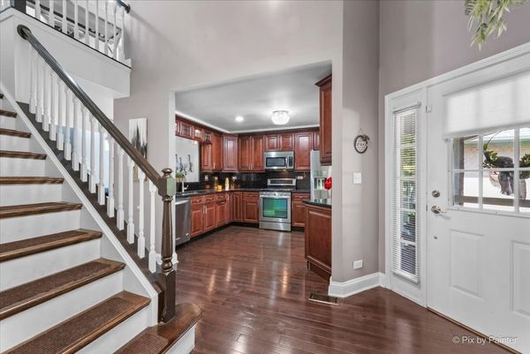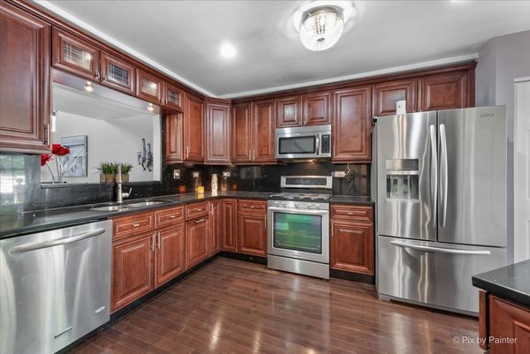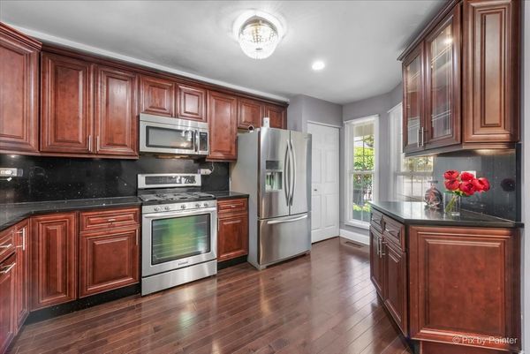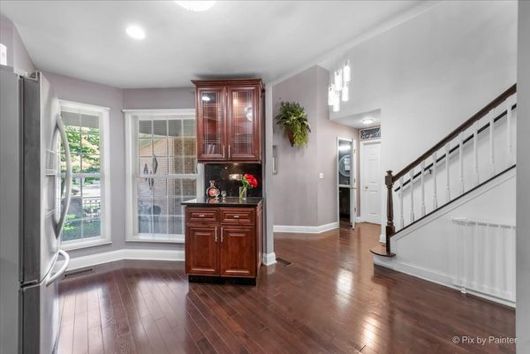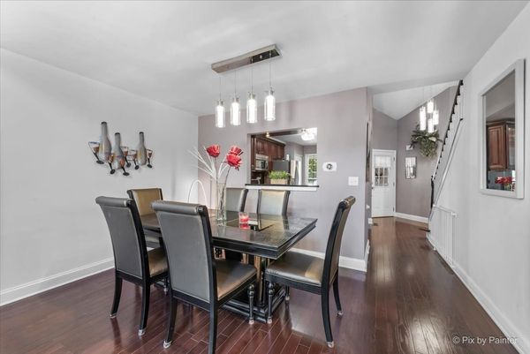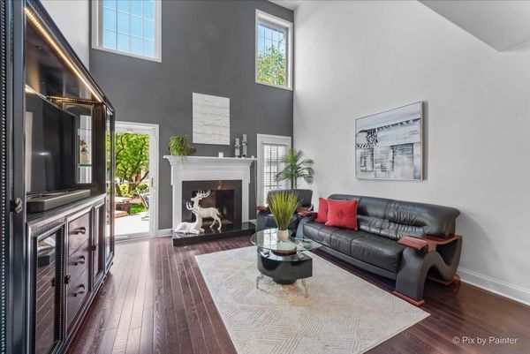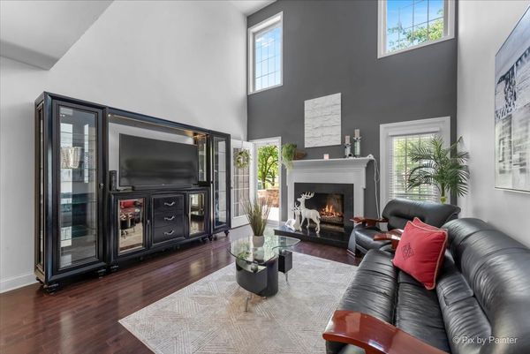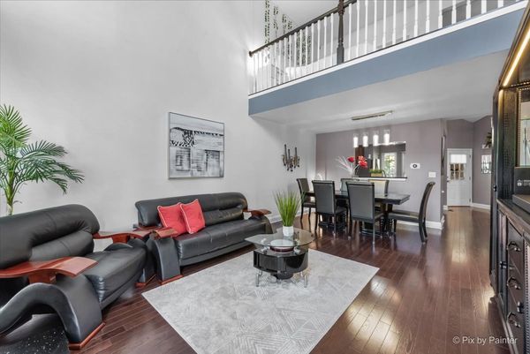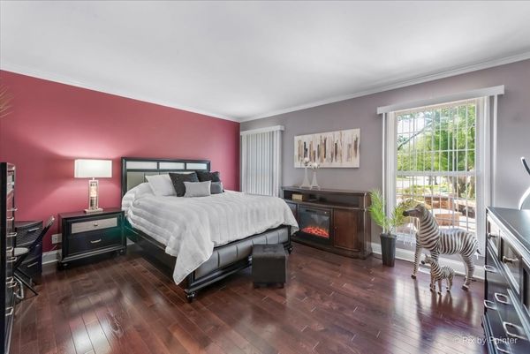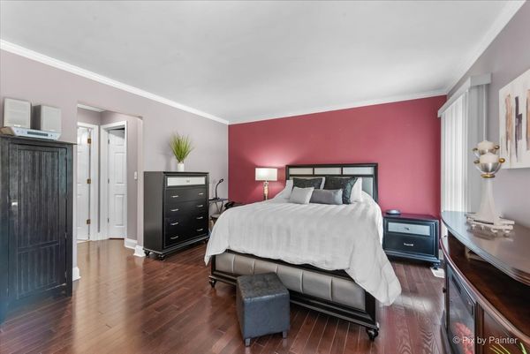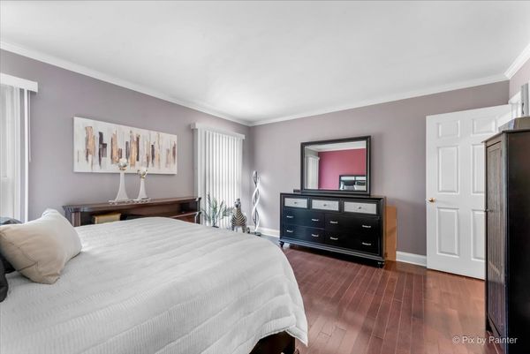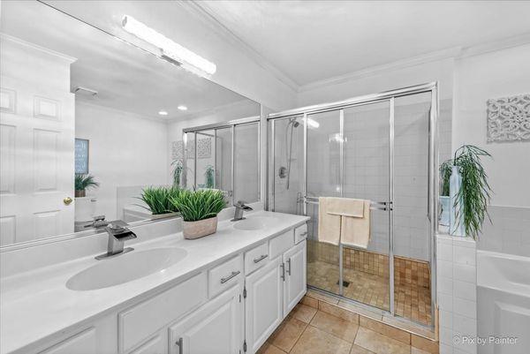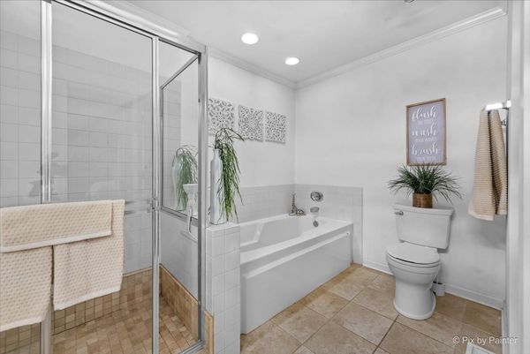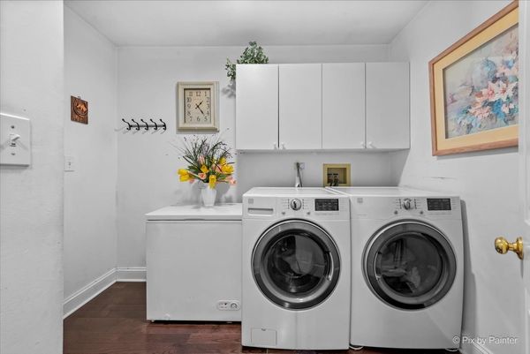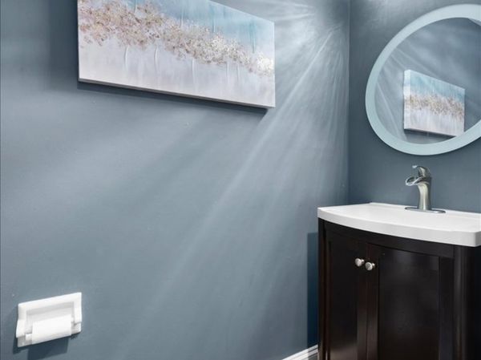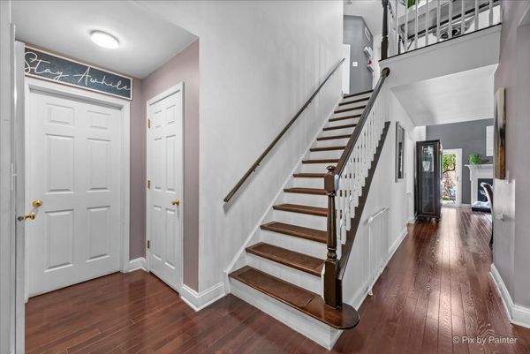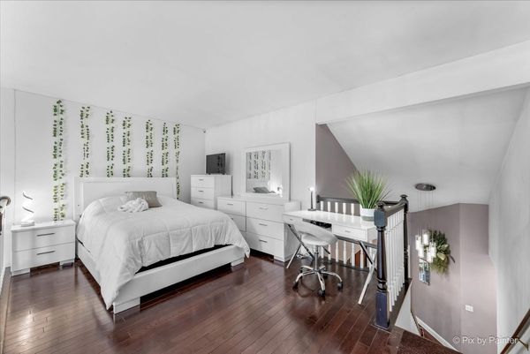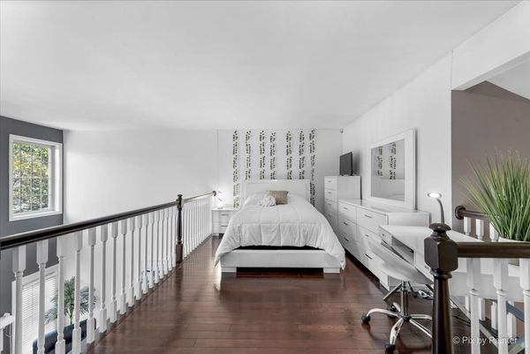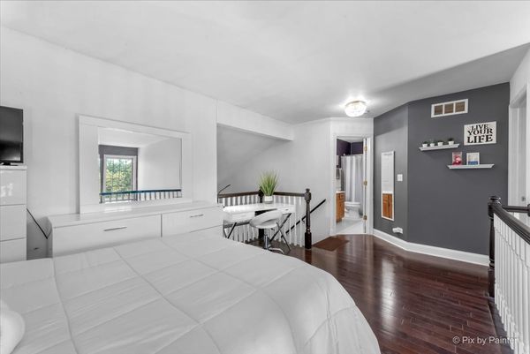305 LYNWOOD Circle
Bloomingdale, IL
60108
About this home
Rarely Available ~~ First Floor PRIMARY SUITE in exclusive Bloomfield Club! This unit can live like a RANCH with everything on the first floor, including the laundry. Professionally updated with a kitchen to die for! Cherry cabinetry, granite counters and stainless appliances. Hardwood floors run thru the first and second floors, with wood laminate in the finished basement. Open floor plan with dining room and vaulted living room showcasing a gas log fireplace and access to the custom deck with built in seating.The second floor features the second bedroom, full bath and a loft. The finished basement is ideal for extended living with a bedroom, full bath, 2 other rooms can be used as bedrooms/office and the family room is huge in size with a stunning dry bar, boasting stacked stone accents and a built in microwave and refrigerator. Enjoy the Bloomfield Club amenities in the million dollar clubhouse with indoor/outdoor pools, fitness center, party room, multi-use courts for pickle ball, tennis and basketball. School bus service for school district 13 and Lake Park High School. Great location to Woodman's, Mariano's, Meijer, Jameson's, Cooper's Hawk and the Army Trail dining and shopping area. This York model has not been for sale in over 4 years so HURRY because this will go fast!
