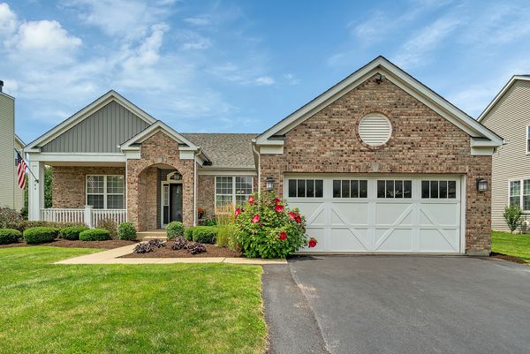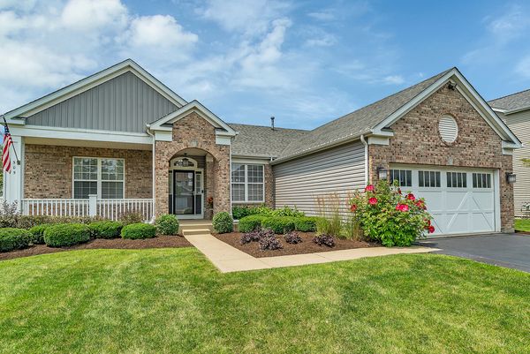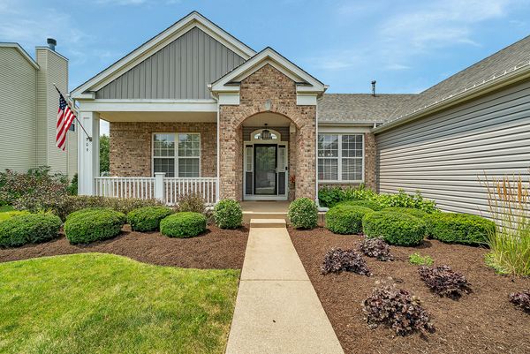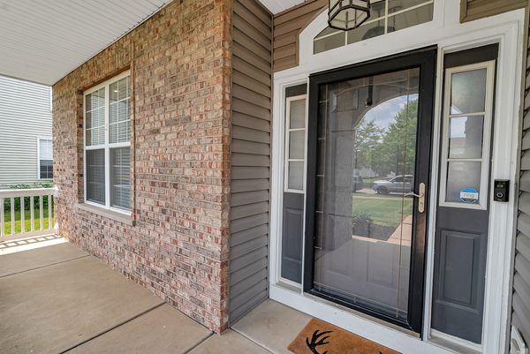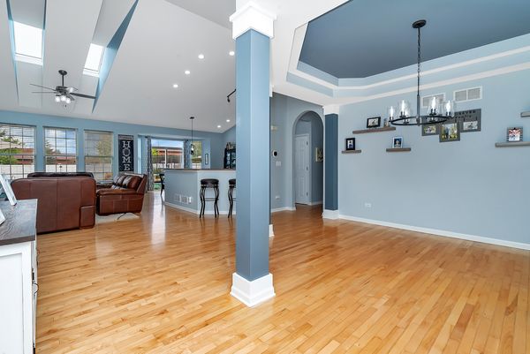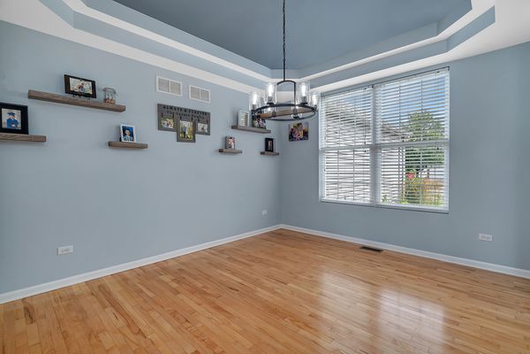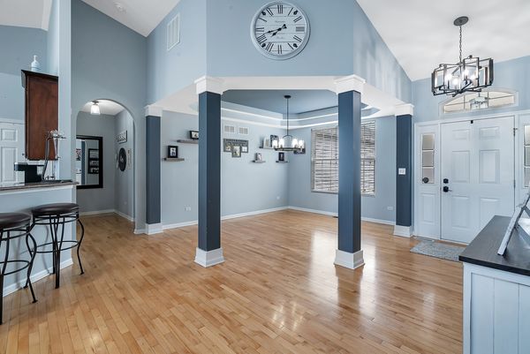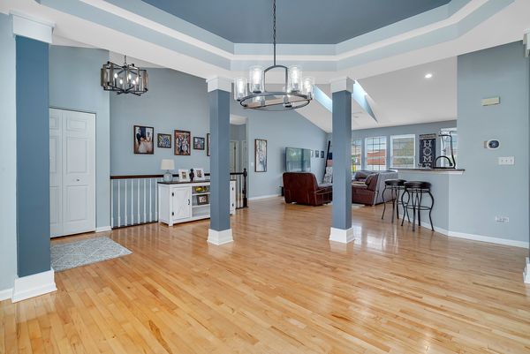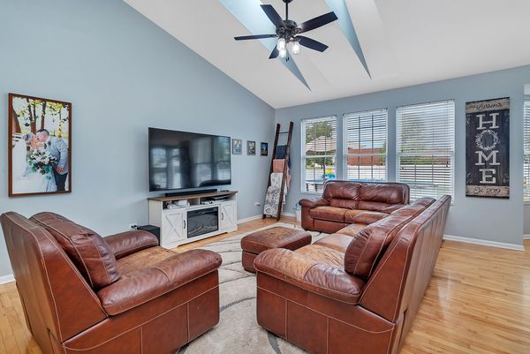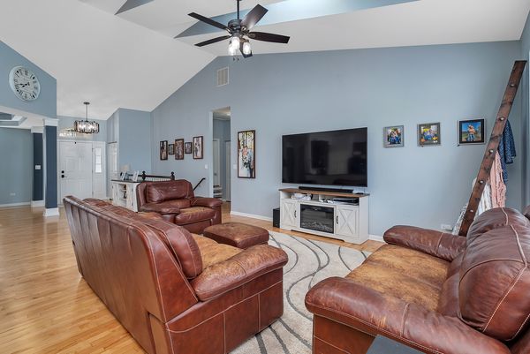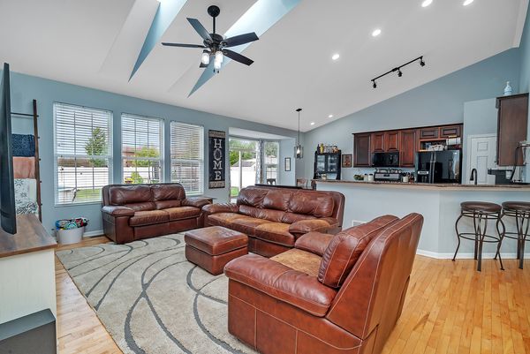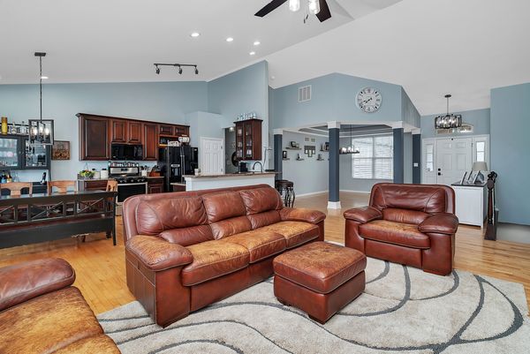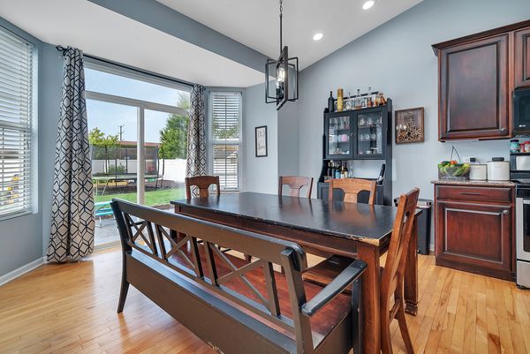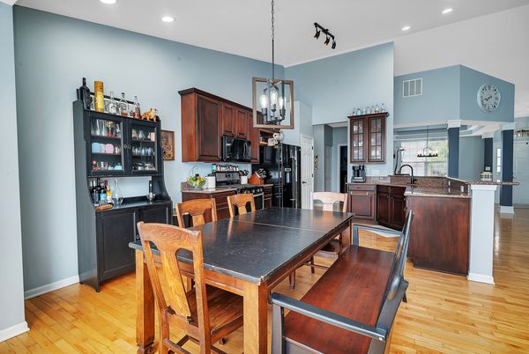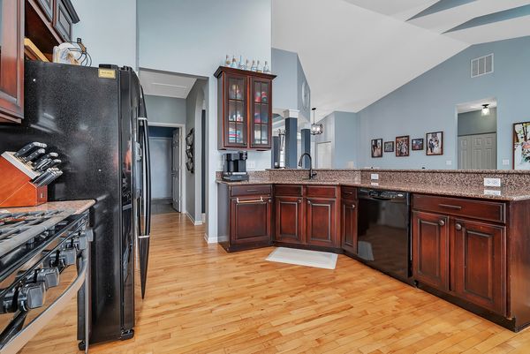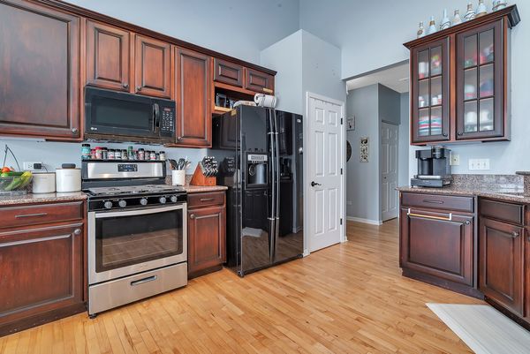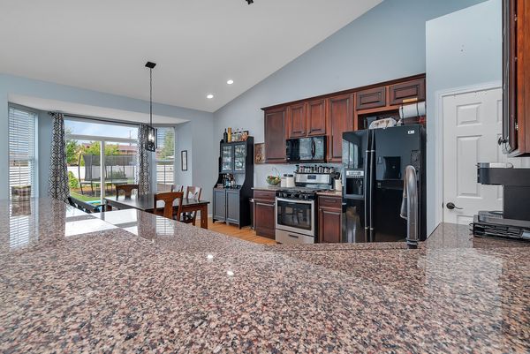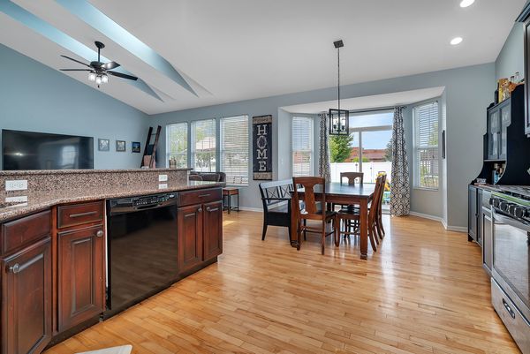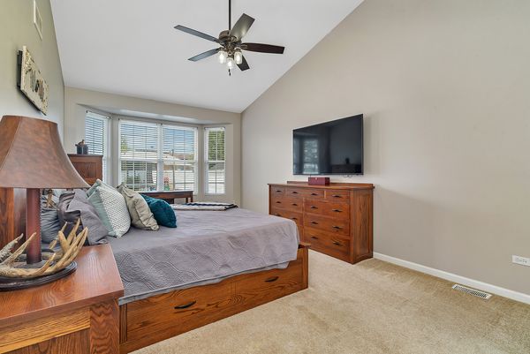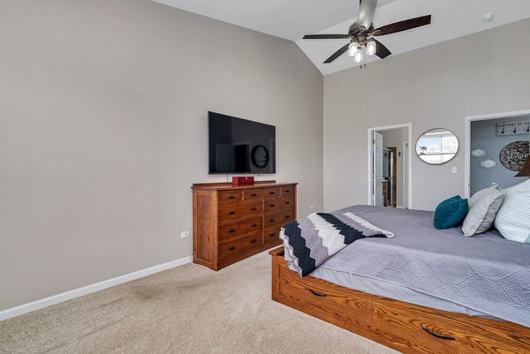305 Austin Drive
Shorewood, IL
60404
About this home
Ranch house with over 3500 sf of finished living space, decorated to the hilt! Absolutely stunning inside and out! A covered front porch greets you as you enter into a bright and wide open, functional layout. The main level features beautiful maple hardwood floors, newer carpet, vaulted ceilings, granite countertops, gorgeous cabinets, upgraded trim, master suite with separate tub and shower, double bowl vanity, laundry room, walk-in closet and two additional bedrooms. The newly finished basement has 2 generously sized bedrooms with a Jack-n-Jill bath and an 50x16 rec room that you can use in whatever way your heart desires. The privacy fenced yard features professional landscaping and a refreshing swimming pool! (Please do not jump in the pool until your offer is accepted.) There is also and enormous 50x18 stamped concrete patio! Perfectly located right across the street from Walnut Trails Elementary school and Four Seasons Park. No backyard neighbors! Walking distance to the Village Town Center and the planned YMCA. Low HOA fees and restrictions. Siding new in 2021. Roof and skylight new in 2015. Furnace 2021, A/C 2024. Water heater 2022. Sump pump 2020. Smoke and CO2 alarms replaced and updated in 2024. Front yard has sprinkler system.
