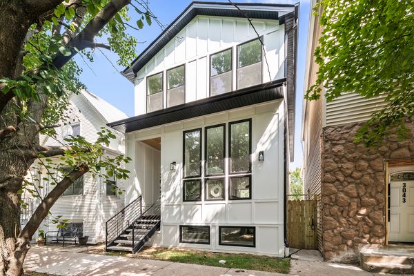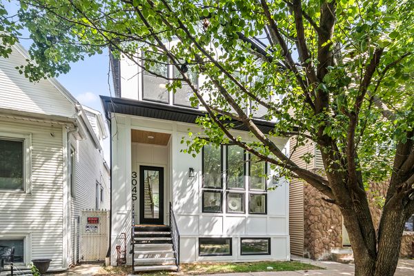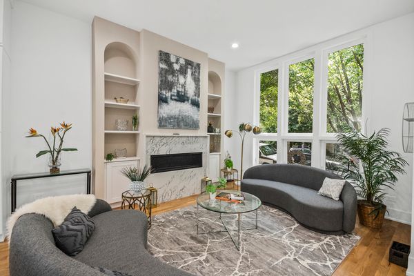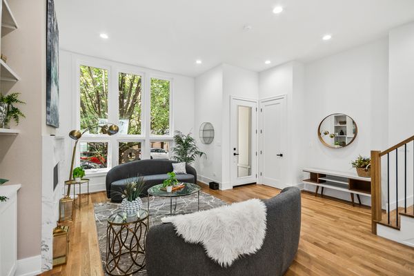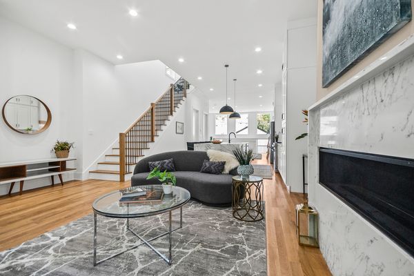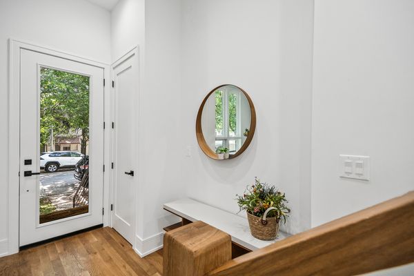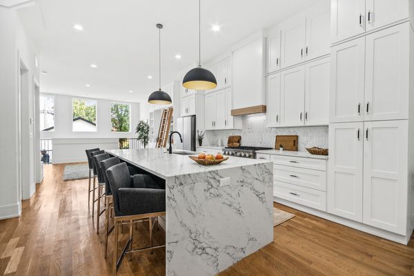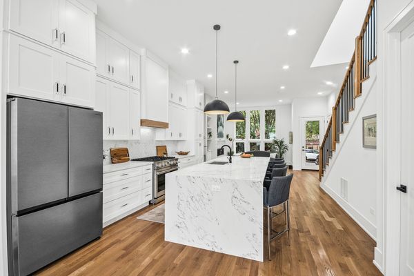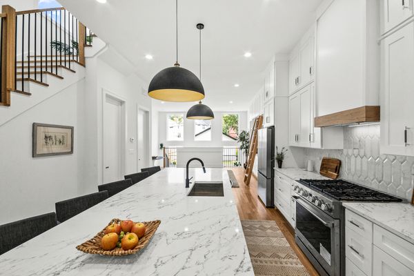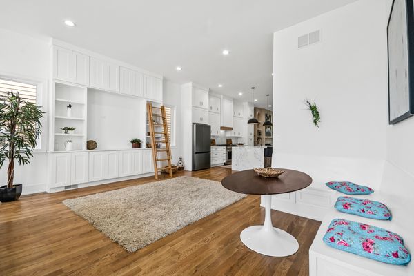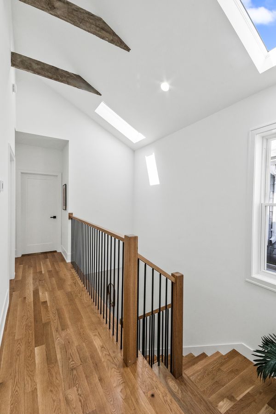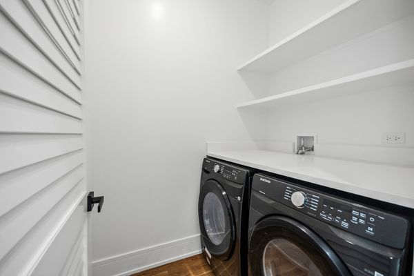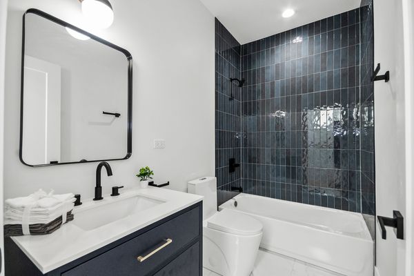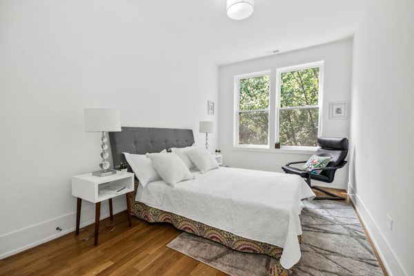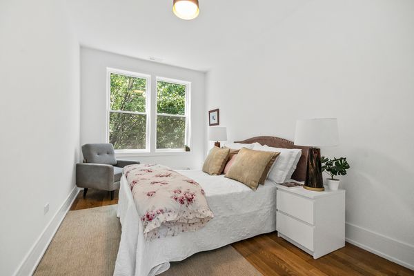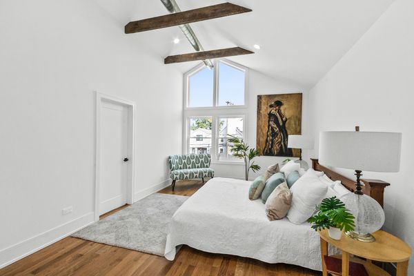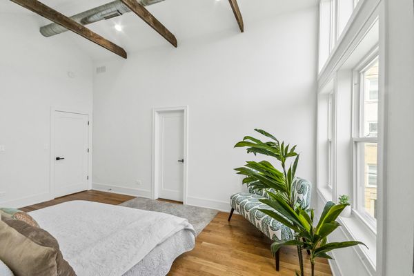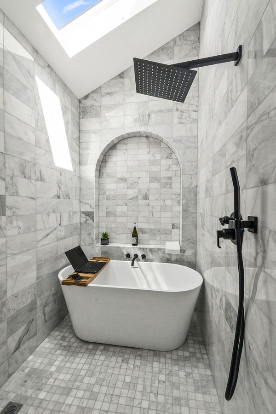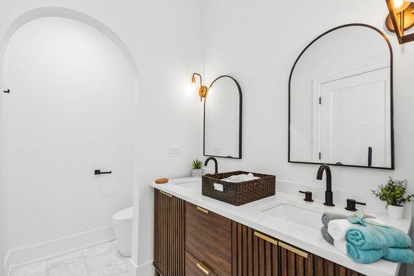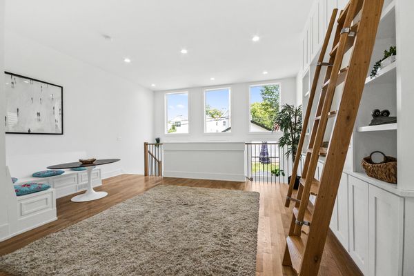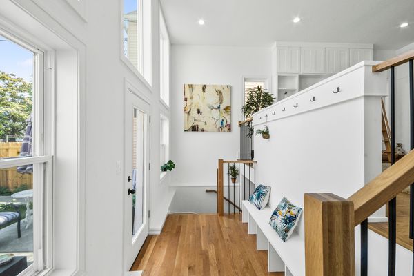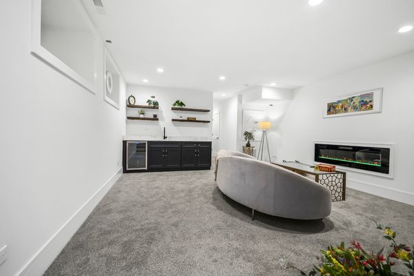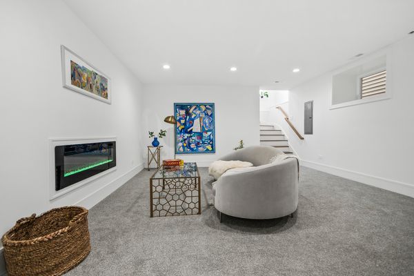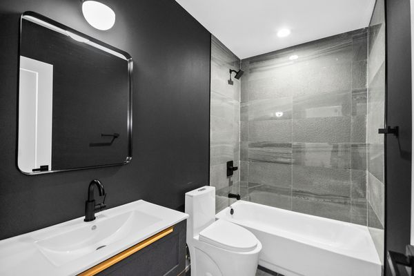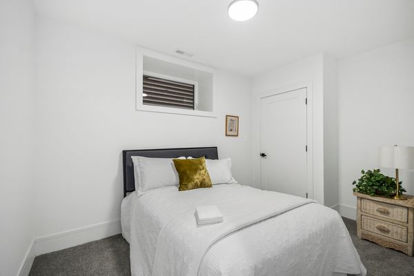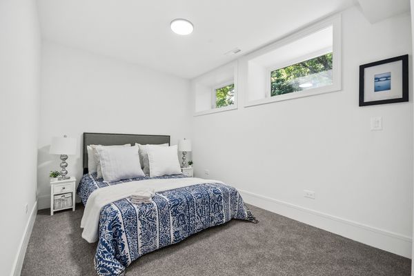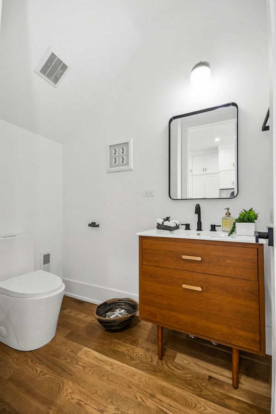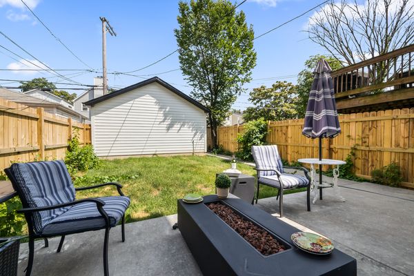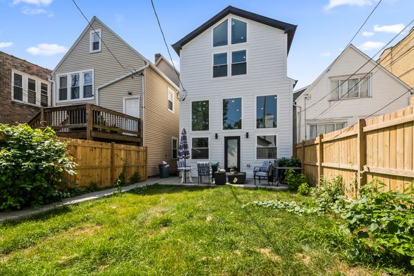3045 N Spaulding Avenue
Chicago, IL
60618
About this home
Presenting Another Awesome Home from this High-Quality Developer that has been created with the Epitome of Modern Elegance in Mind in this stunningly rehabbed, Extra-Large (5)-Bedroom, (3.5)-Bath home in Avondale. The home features Solid White Oak Hardwood floors throughout, complemented by Gorgeous Custom Cabinetry and Millwork. The main level boasts 11-foot ceilings and a True entertainer's Chef's kitchen with an Oversized Quartz Double Edged Waterfall Island and Beautiful Shaker Cabinetry. This level also includes an Elegant and Convenient Powder Room, a spacious Family Room, and a super cute Built-In Breakfast Nook. On the 2nd floor, you'll find the Primary Bedroom with a Absolutely Massive Walk-In Closet that's 10x12 and a Dual-Vanity Bathroom featuring a beautiful Carrera Marble Spa shower surround with its own Custom Bathtub and huge niche. This Level also includes (2) Additional Bedrooms, another Bathroom, a Conveniently located Side-By-Side Laundry Room, and a Well-Thought-Out Linen Closet. The Basement offers High Ceilings, a Large Recreation Room, (2) more Bedrooms, and a Bathroom. High-End Custom Closets are found throughout the Home. There's also a well-appointed mudroom conveniently located off the back door. The property is equipped with Zoned HVAC and includes a 2-Car Garage. All of this is conveniently Located in the Heart of Avondale with all the great, Schools, Grocery stores, Shopping, Restaurants and Super Awesome Nightlife just a few blocks away from the Uber Prime Logan Square hot spots!
