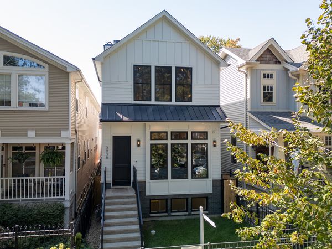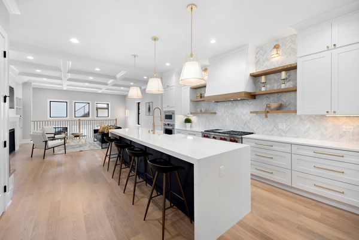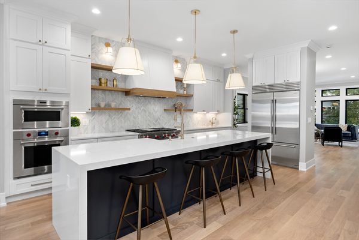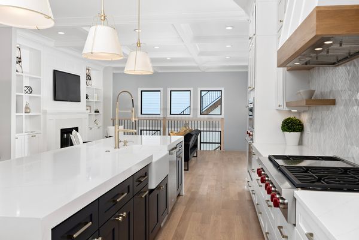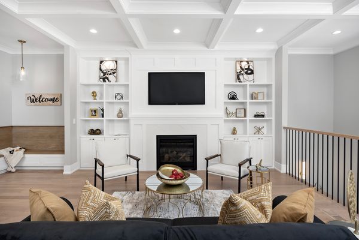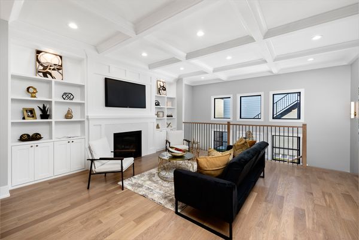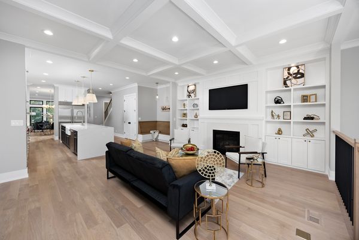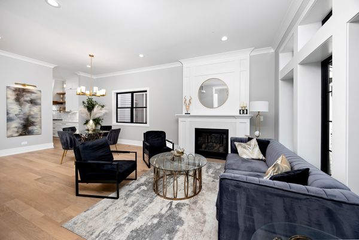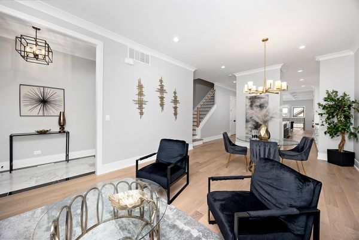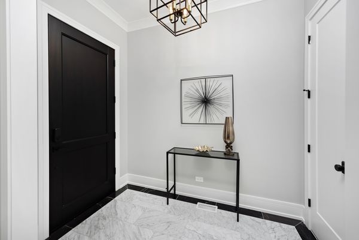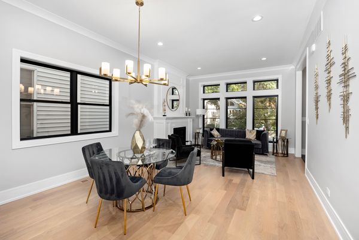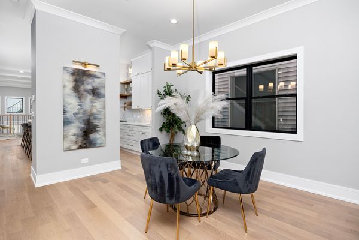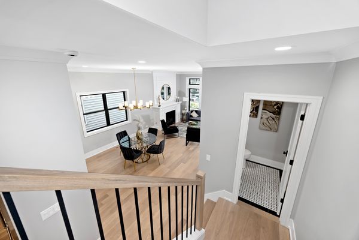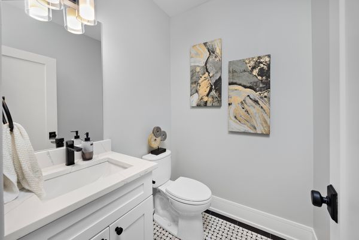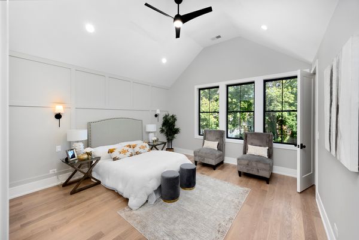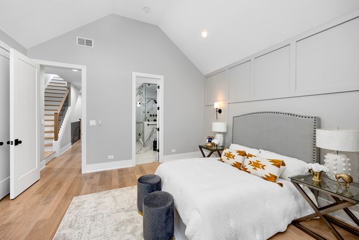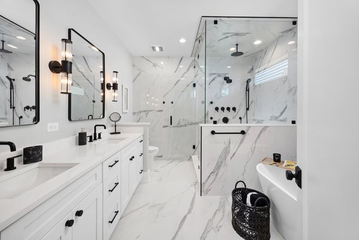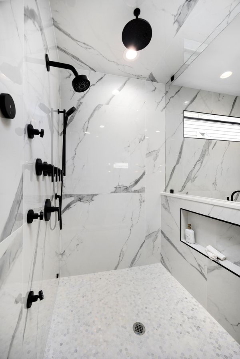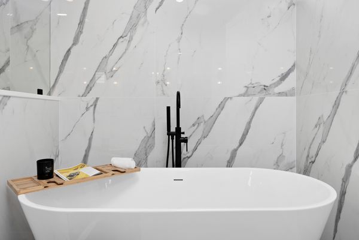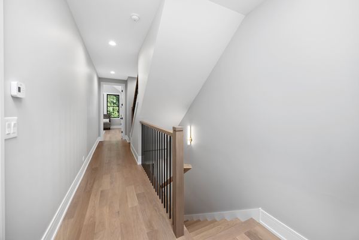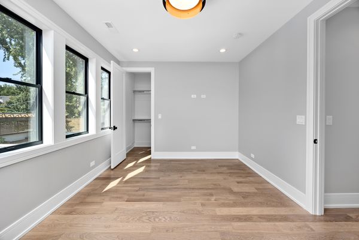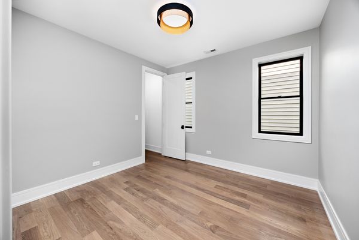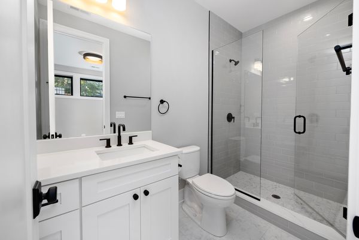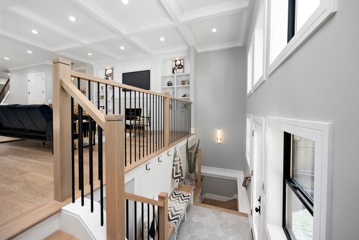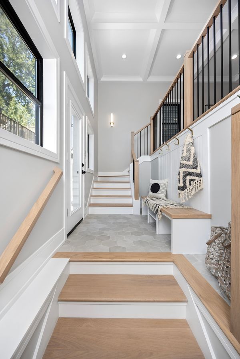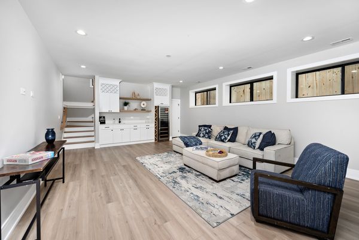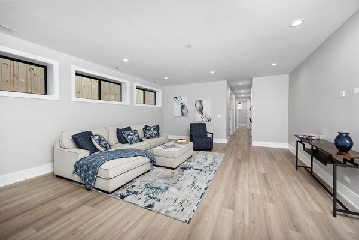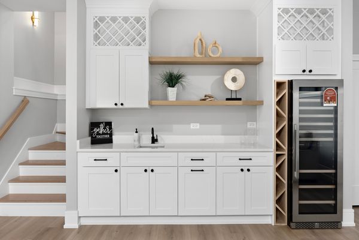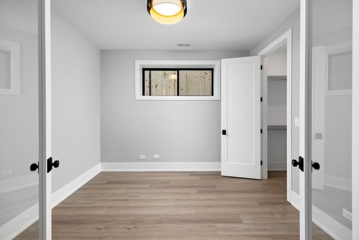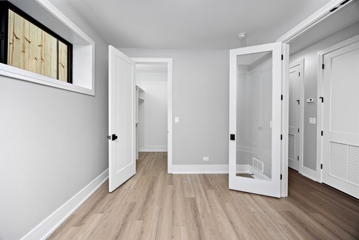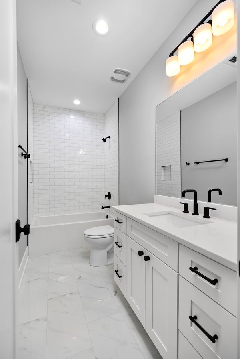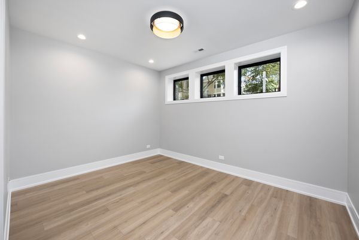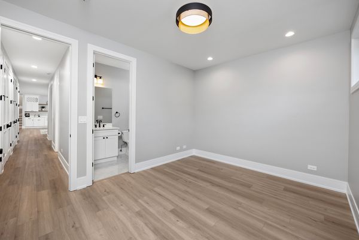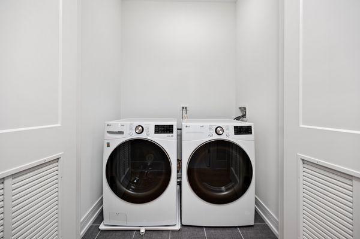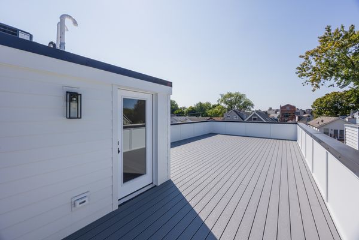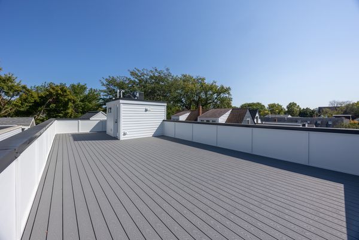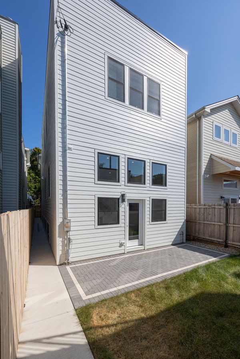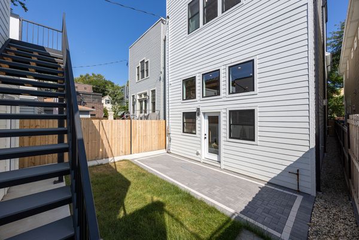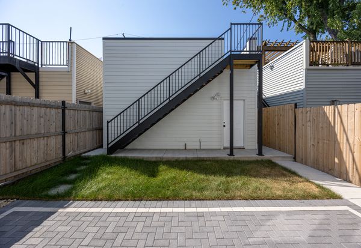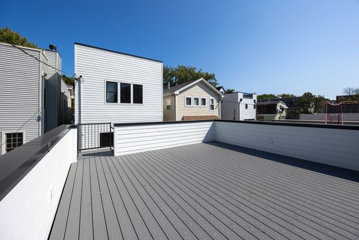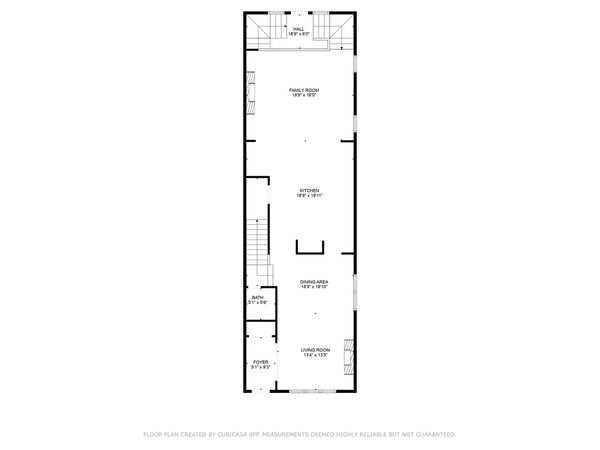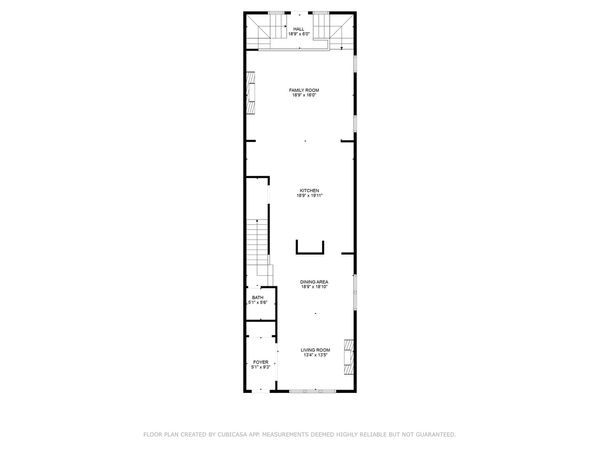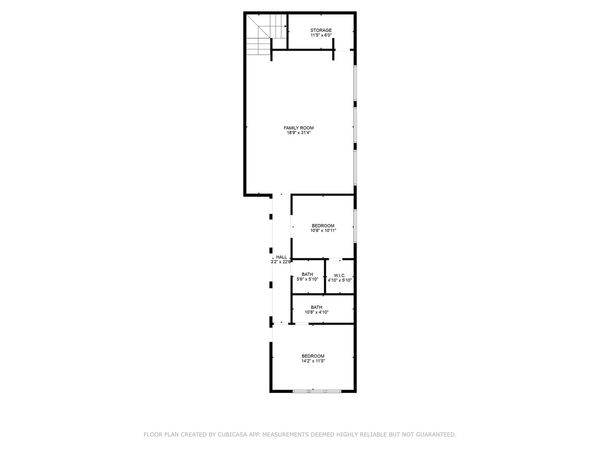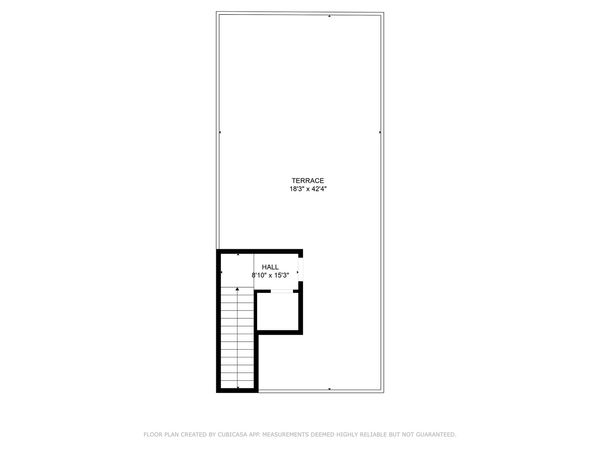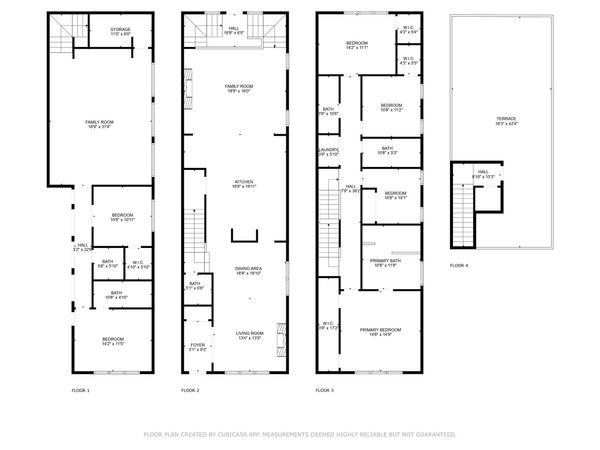3038 N HAMILTON Avenue
Chicago, IL
60618
About this home
Another jaw dropping new construction project by Real View Design and Development! The build quality is unmatched and has to be seen in person to appreciate. Just to name a few stand out features in this HUGE 6 bedrooms, 4.2 bath home. Superior code approved insulation at exterior walls and between floors. Custom and unique Private rooftop deck at roof level plus a 2 car rooftop deck. Solid Core interior doors at bedrooms with Schlage hardware. The second floor features the ideal layout with 4 bedrooms and 3 bathrooms PLUS one of two laundry closets! In the kitchen you have premium white shaker cabinetry with soft closing doors and dovetailed drawers with full-extension and custom Hale Navy blue color island cabinetry. Unique quartz countertops and backsplash with hidden outlets and under cabinet lighting. Wolf / Sub-zero package, 48" French door refrigerator, white farmhouse sink, 48" wide range top and paneled hood. Primary bath features an oversized steam shower with individual controls. The home comes equipped with 200 Amp electrical service with electric car charging ready outlet at garage. The home also features 2 high efficiency furnaces with humidifier and nest thermostats. The basement features luxury vinyl tile flooring with radiant heating and has two additional bedrooms plus one and half baths with a large family room and the second laundry room. Real View Design and Development's single family home's combine the best features in a desirable location which is walking distance from Hamlin and Fellger parks, restaurants and other great amenities. With a track record of building over 65 homes in the last 6 years, the RVDD proudly stands behind every project and offers a 1-year builder's warranty upon occupancy. Schedule your tour today, you are guaranteed to be impressed.
