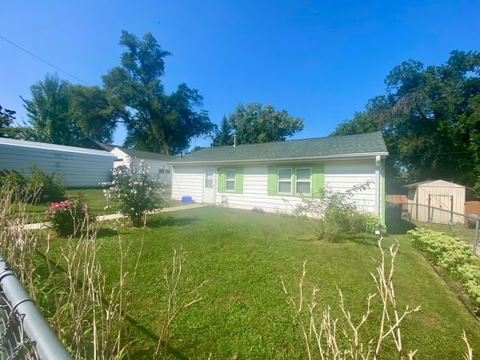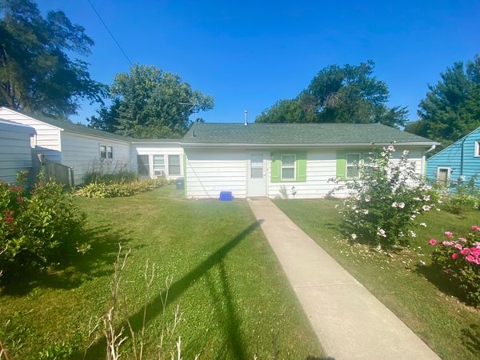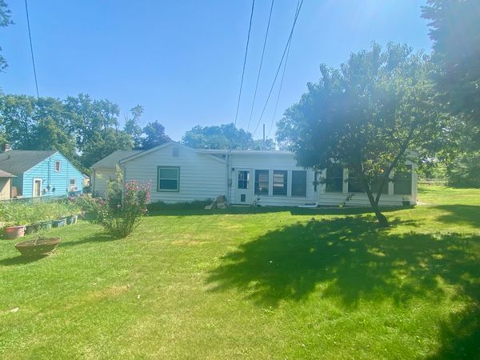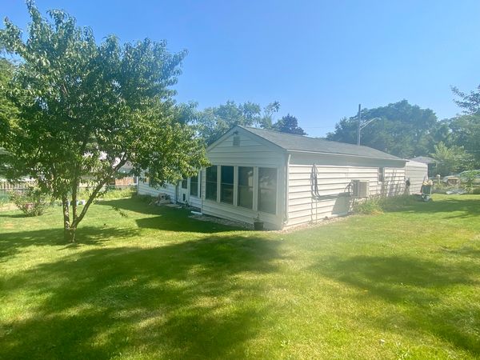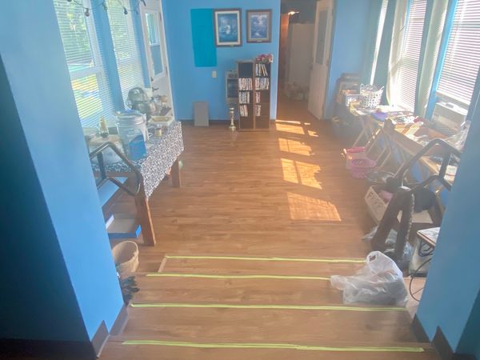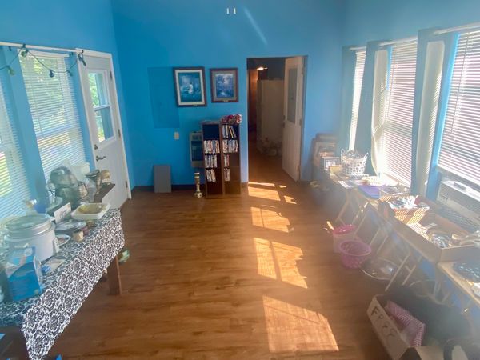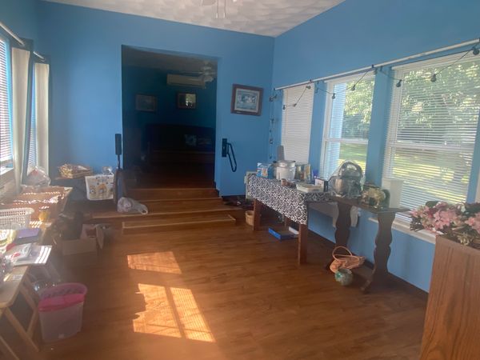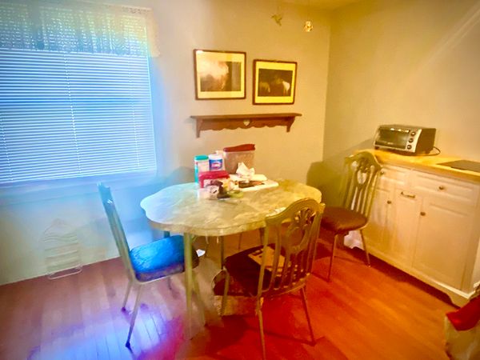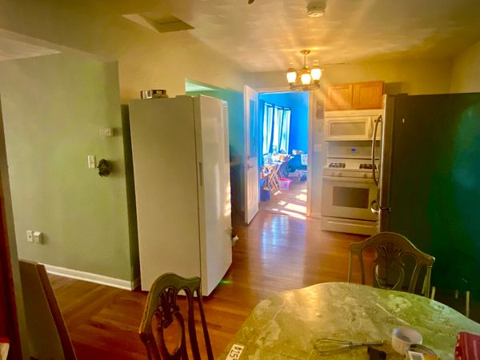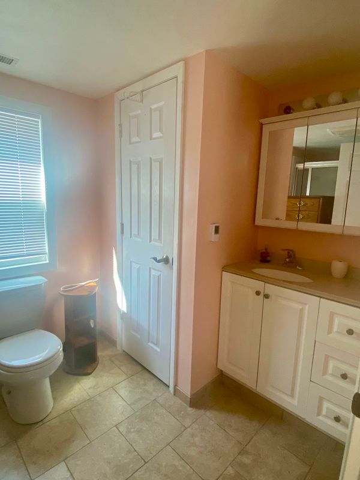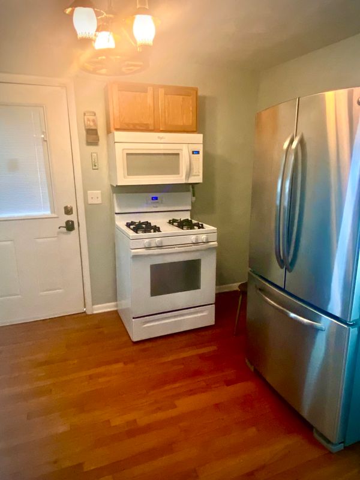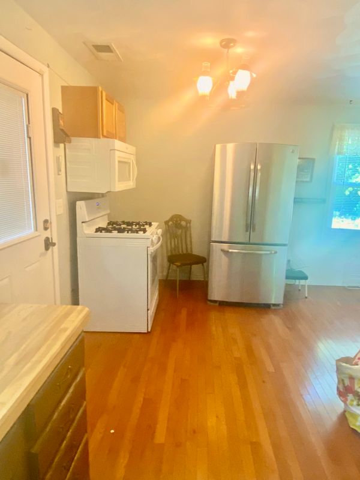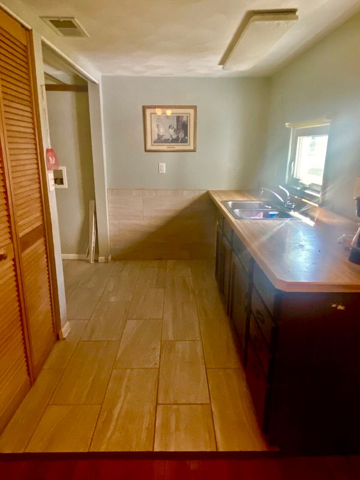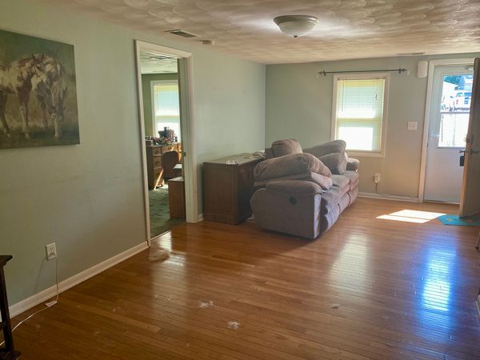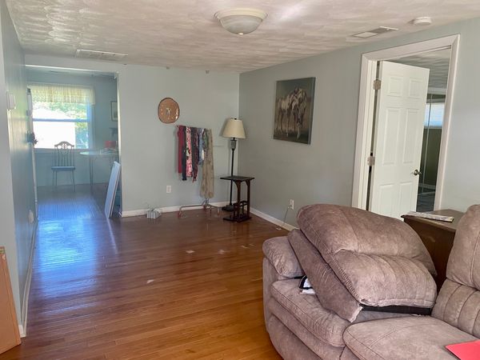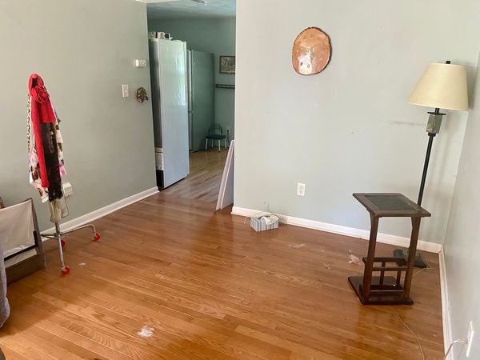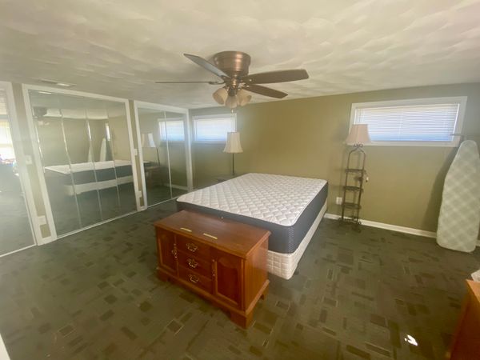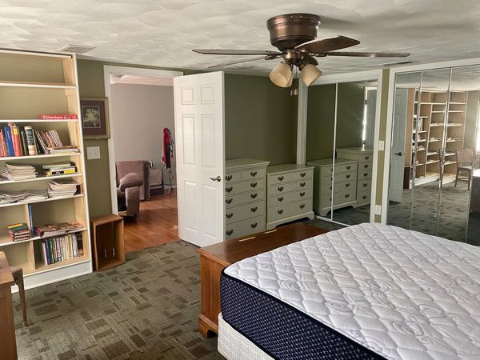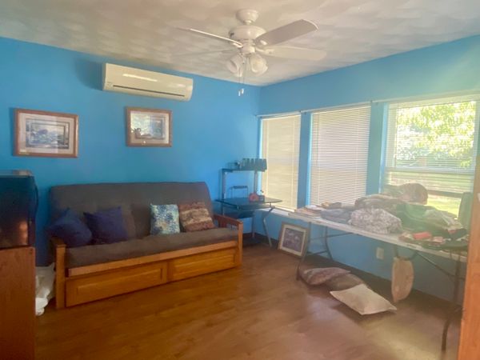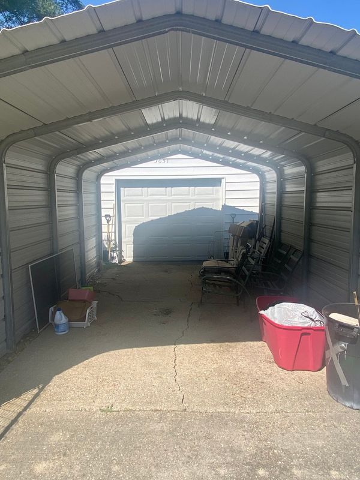3031 Marshall Street
Rockford, IL
61109
About this home
Stunning fenced yard filled with blooming perennials & luscious peach tree spanning 2 lots that create a backdrop of nature loving, out-of-doors pleasure.Step inside onto hardwood floor stretching from Living Room thru the Casual Dining. Tile Kitchen adjoins Dining with a 1st Floor Laundry tucked into a purposeful closet with additional dual pantry. Primary Bedroom was previously 2 Bedrooms, but the conversion has provided a substantial private space with never-ending triple closet storage androom, for all your furnishings. A bright & airy Family Room was added in 2018 to connect the home to the garage with walls of sun drenched windows & infinity styled stairs to a guest area that can only be limited in use by your own imagination. This area is offered as a 2nd Bedroom but has no closet and no door. The fully insulated Garage is oversizedwith a metal carport leading the way. GFA in attic. Central Air: 2018. The 2018 addition included half of a new roof. NEW Water Heater is tucked into the wall of the bathroom.NEW Softener. Excellent starter or twilight home. Updated Electrical in 2014. Plan to see this home off the dates of the moving sale on August 23 & 24 if a private appointmentis desired. Property to be sold "As Is"
