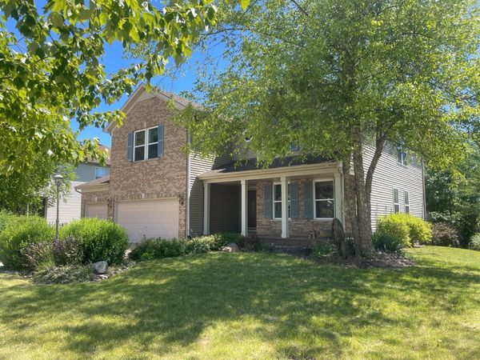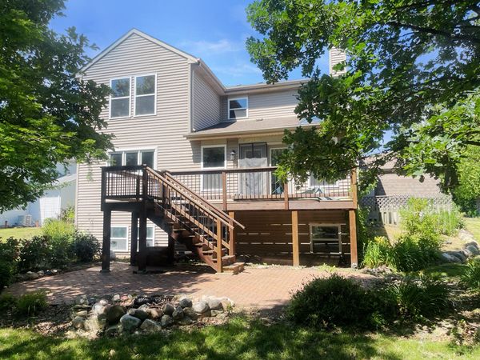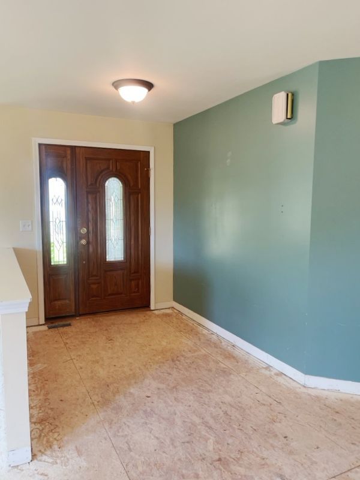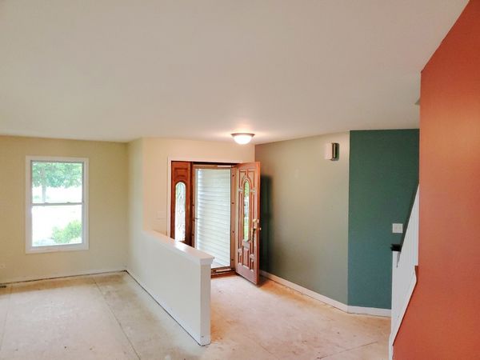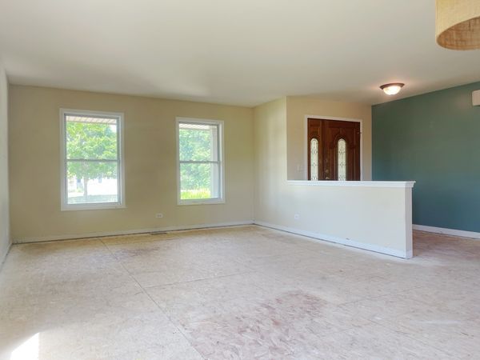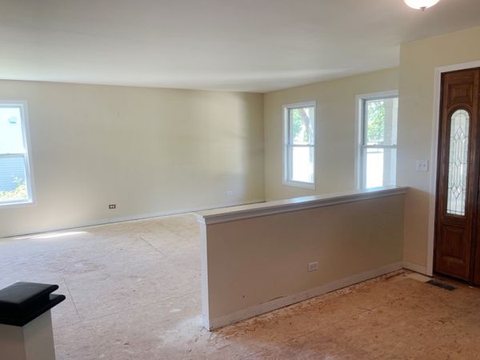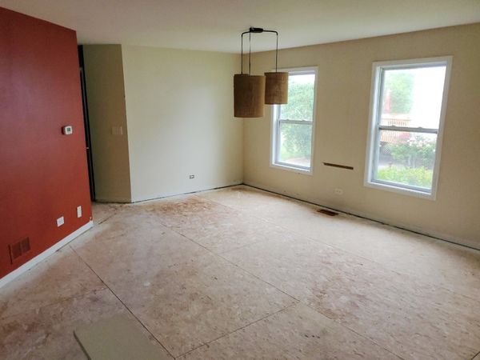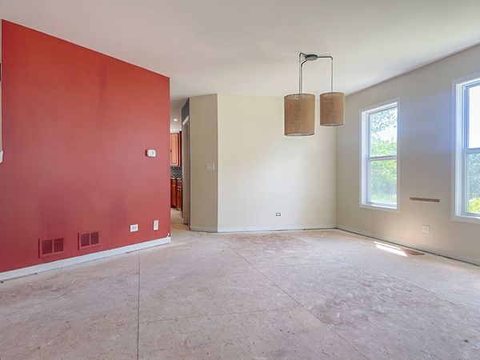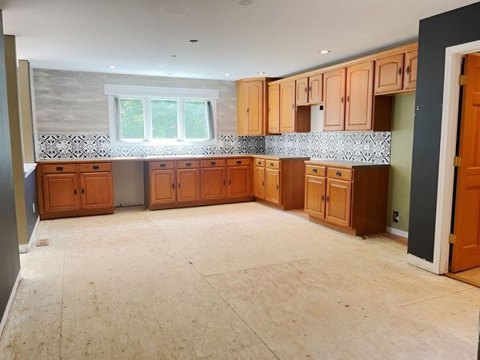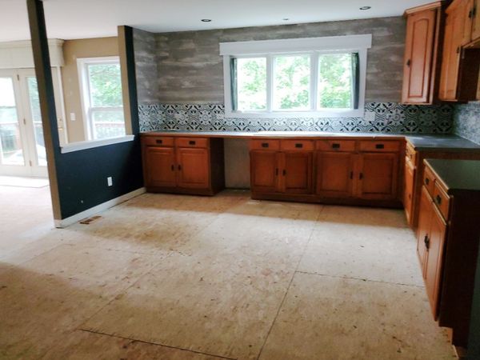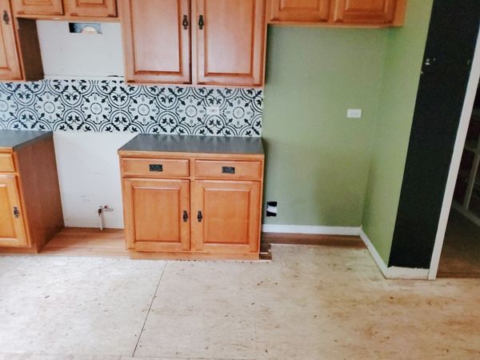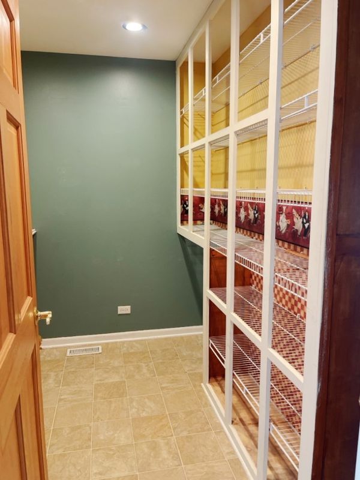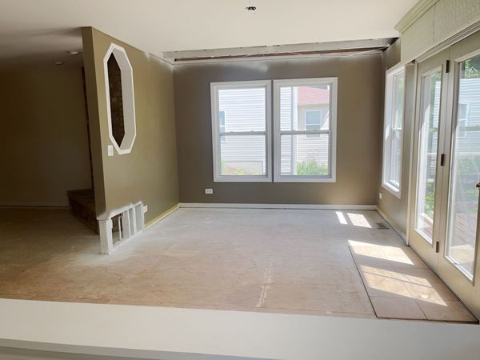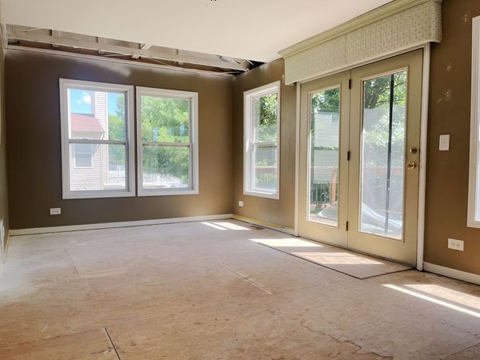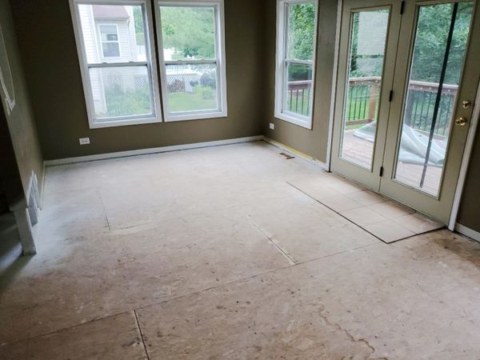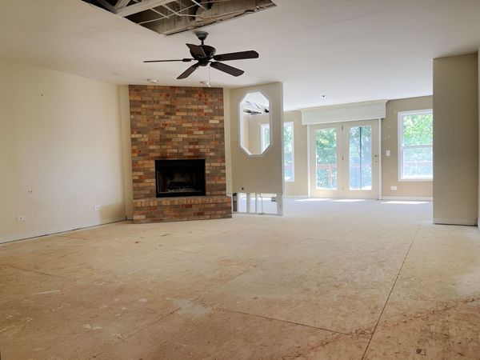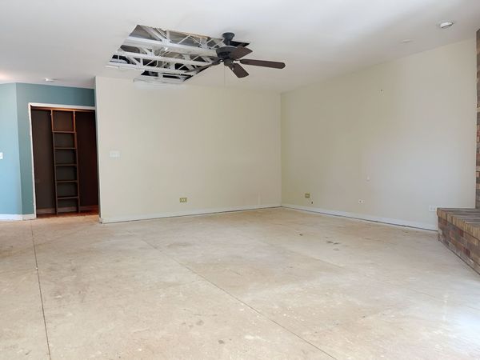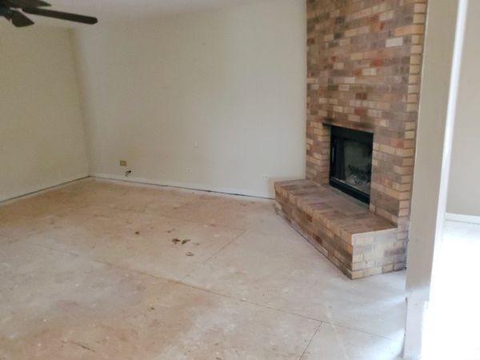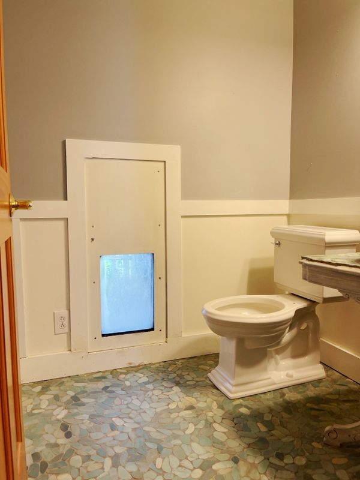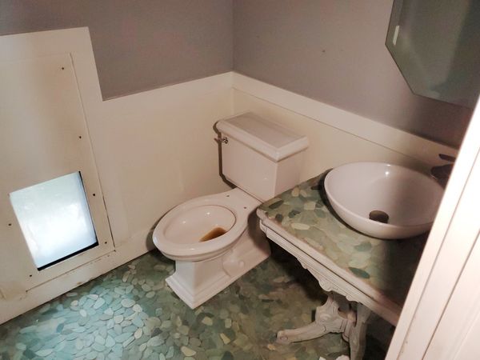302 White Oak Street
Hampshire, IL
60140
About this home
Come and build sweat equity in this 3392 square foot 4 bedroom/3.5 bath 2 story home in White Oak Ponds on a premium lot backing to wetlands!!! Hang your hammock in the back yard and enjoy the serenity of this beautiful lot while taking in all the flora and fauna. The back yard is definitely the place you will want to be this summer...barbecuing on the 21' x 7' deck, enjoying your favorite meal & beverages on the brick paver patio, or install a hot tub on hot tub deck area with power already installed for you!!! Once inside you will appreciate the generous room sizes and the open and flowing floor plan. 18' x 18' TV room with brick fireplace is perfect gathering area for everyone no matter the occasion. Off the kitchen is a large eating area with uninterrupted views of the wetlands...imagine having your morning coffee and watching the deer in your back yard!!! Upstairs there is huge loft area perfect for a play area, study area, office or a gaming area. The primary bedroom features a sitting area, luxury bath with separate shower and soaking tub as well as a ginormous walk in closet!!! In fact all the bedrooms have walk in closets as well as ceiling fans. The English basement is framed and ready to be finished again with a giant rec room, possible guest bedroom, and a 3rd full bath that is in and for all practical purposes is functional. Completing this great opportunity is an attached 3 car garage that will easily hold all your vehicles, tools and toys!!! Bring your decorating ideas and some muscle to make this a spectacular home again!!!
