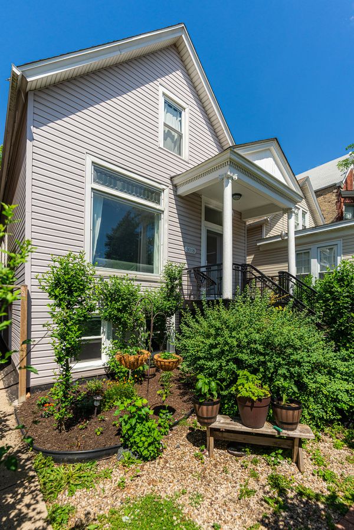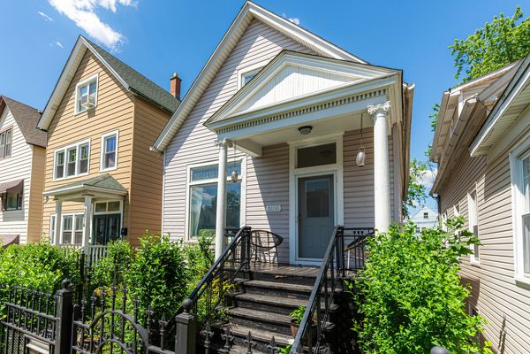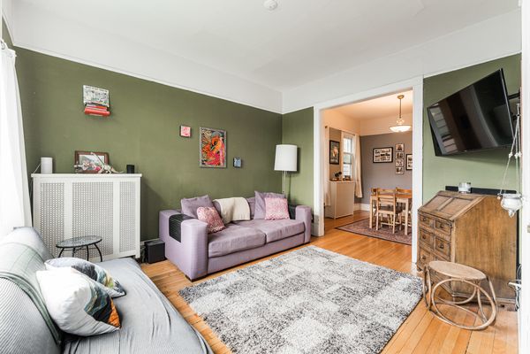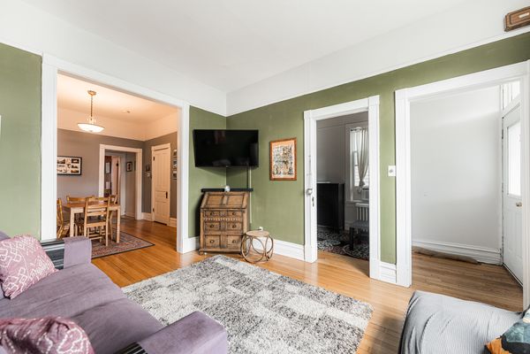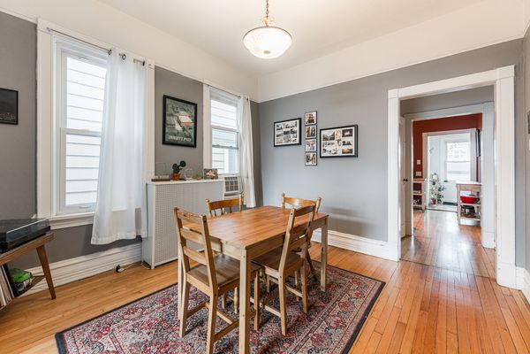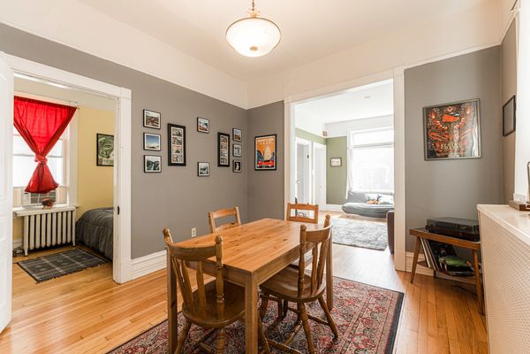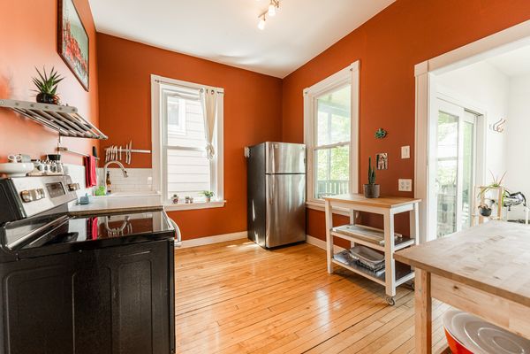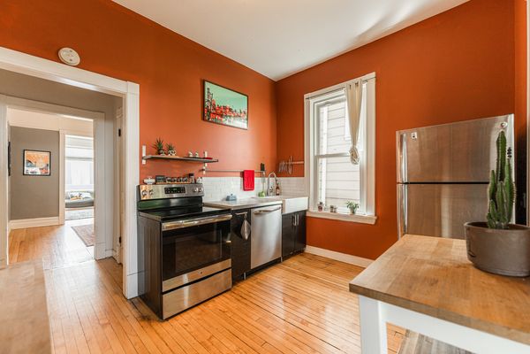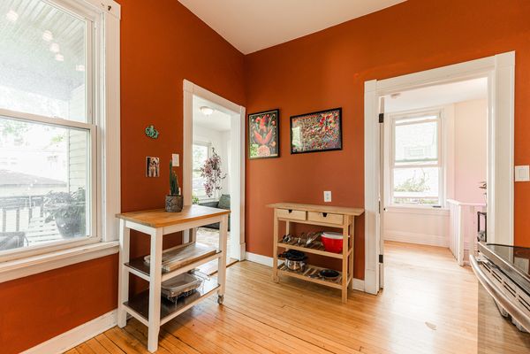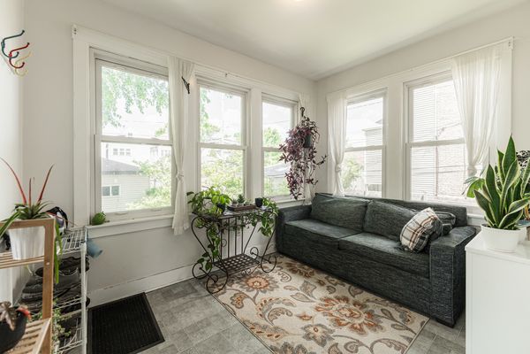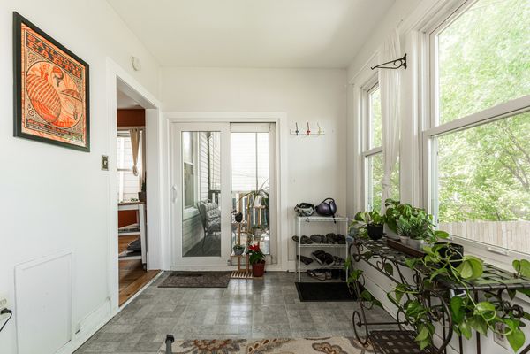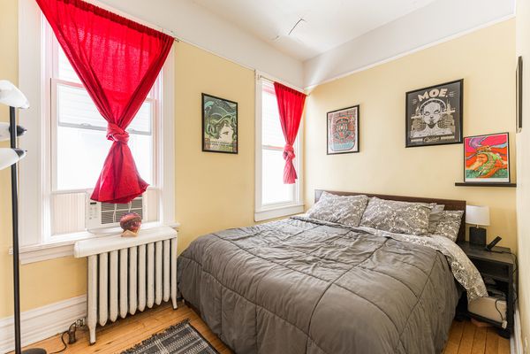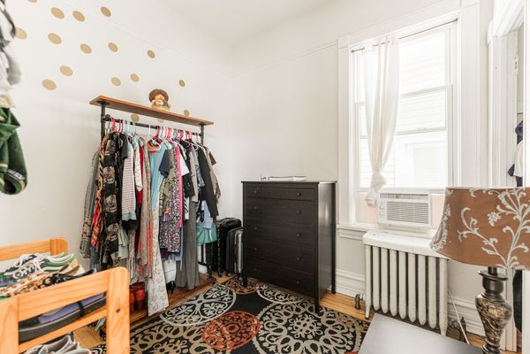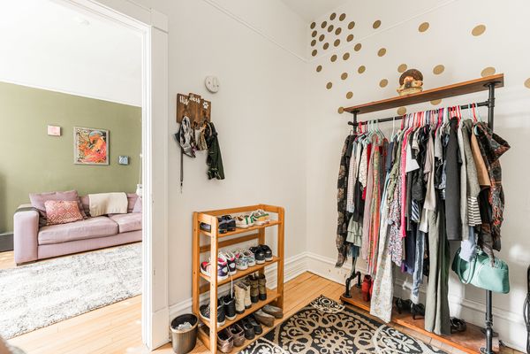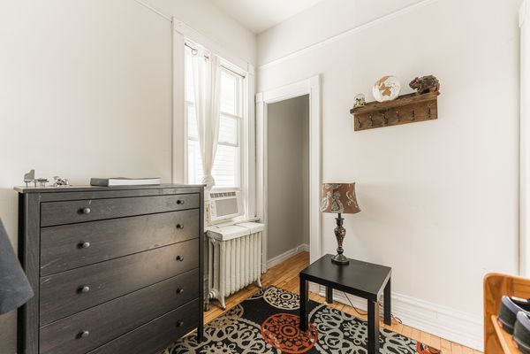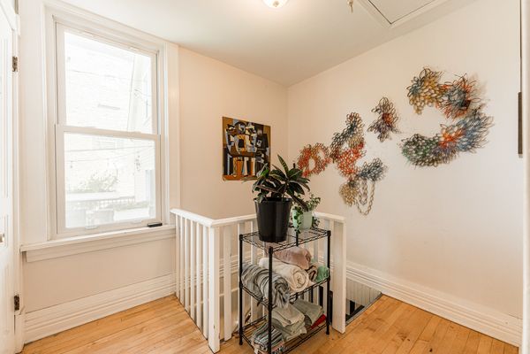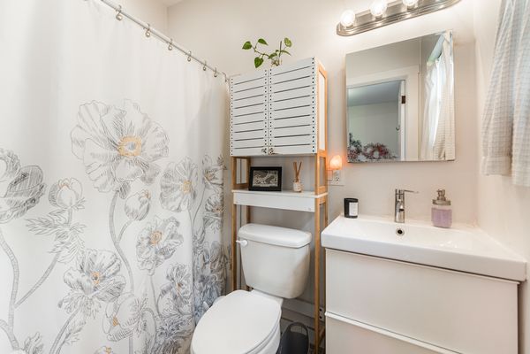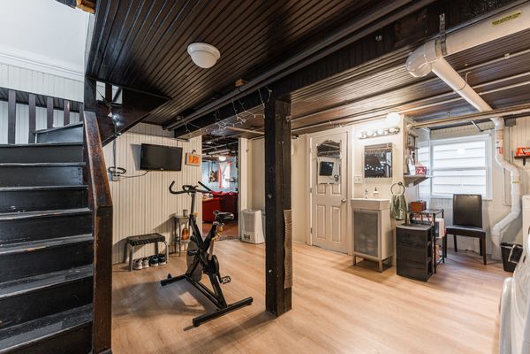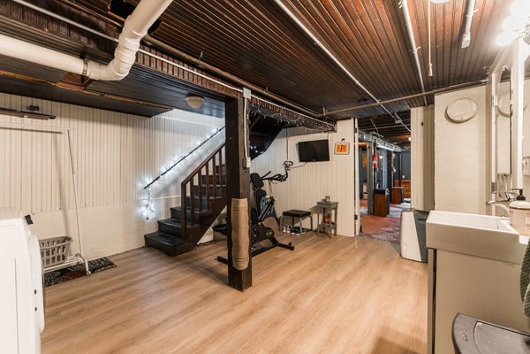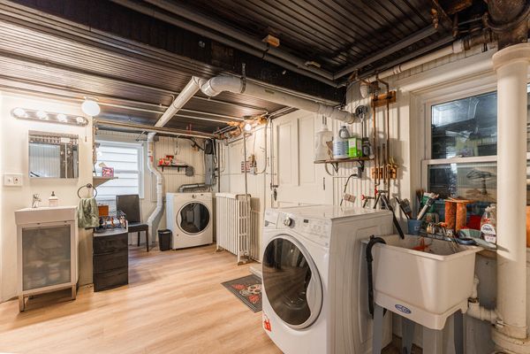3018 N CHRISTIANA Avenue
Chicago, IL
60618
About this home
Welcome to your tranquil escape in the heart of Logandale. This east-facing (flooded with natural light) vintage charmer is nestled on the border of Logan Square and Avondale. The house is situated on a quiet and friendly block yet is minutes away from the Belmont Blue Line, the Logan Square Farmer's Market, the Logan Theater, shopping and restaurants on Milwaukee Avenue, and all that Logan Square and Avondale have to offer. This adorable 3-bedroom, 2-bathroom single-family home seamlessly blends vintage charm with modern updates, creating a perfect haven of charm and comfort. As you step inside, you'll be greeted by beautifully refinished hardwood floors that exude warmth and sophistication. The spacious living areas feature classic details while incorporating contemporary touches, ensuring a timeless appeal. The updated kitchen and bathrooms boast contemporary fixtures and finishes, offering both style and functionality. Each of the three bedrooms provides a serene retreat, with ample natural light and generous closet space. The primary bedroom offers a tranquil escape, perfect for unwinding after a long day. The additional bedrooms are versatile, ideal for family, guests, or a home office. The home has been thoughtfully updated with new windows throughout, flooding every room with natural light. A newer roof with a chimney liner ensures peace of mind and energy efficiency, while stylish fencing enhances privacy and curb appeal. Additional updates include a newly constructed garage, and a new hot water tank for uninterrupted comfort. Enhancements continue with gorgeous new landscaping creating a serene outdoor oasis, a new washer and dryer for ultimate laundry convenience, and an efficient radon reduction system ensuring a healthy living environment. Freshly painted interiors and exterior stairs offer a bright and inviting atmosphere. The new cement pathway in the backyard facilitates easy and stylish outdoor living. The huge, framed attic (with architectural drawings) that spans the entire length/width of the home provides potential for additional bedrooms, bathrooms, or creative use. Perfectly situated just steps away from the Belmont Blue Line, this home offers unparalleled convenience for commuters and explorers alike. With every detail thoughtfully attended to, this captivating residence is truly move-in ready. Don't Miss Out! This exceptional home won't stay on the market long-schedule your private viewing today!
