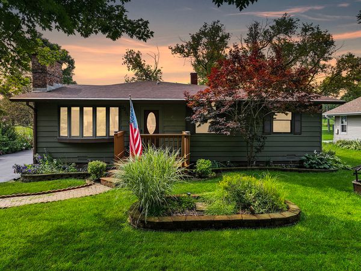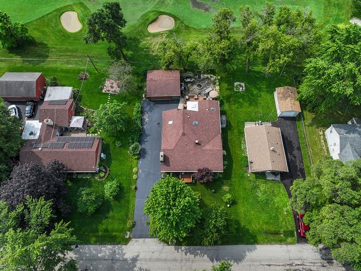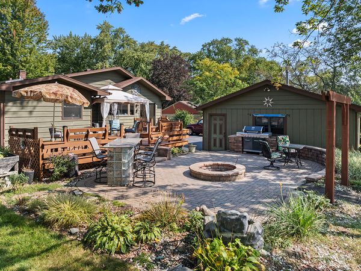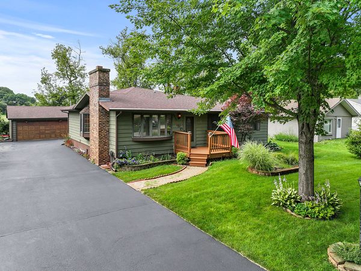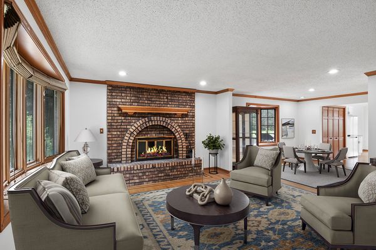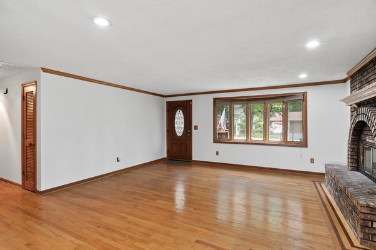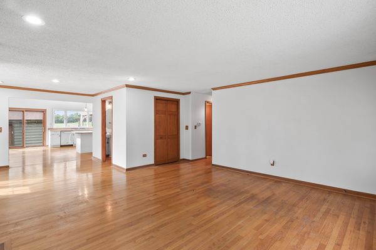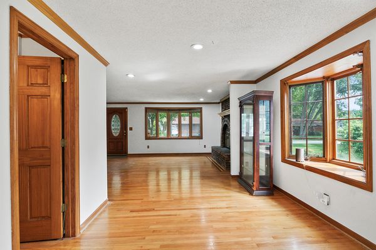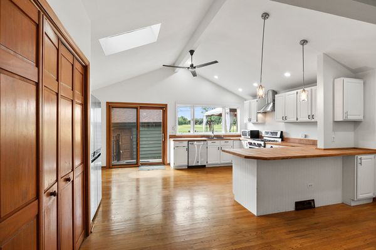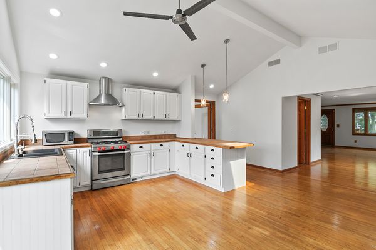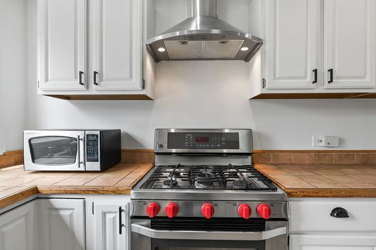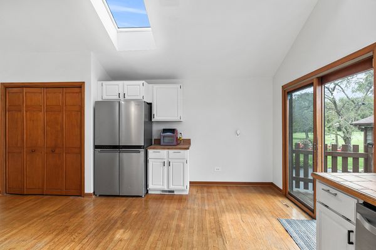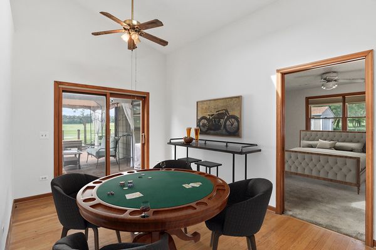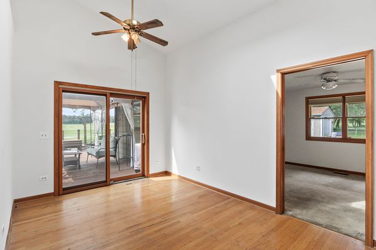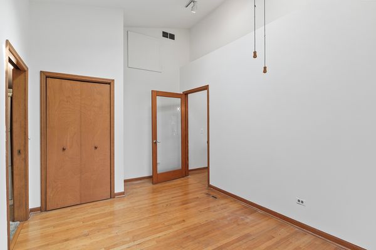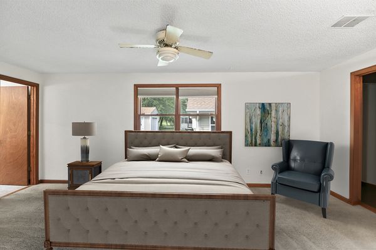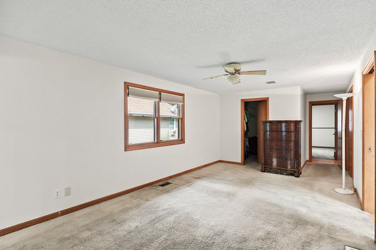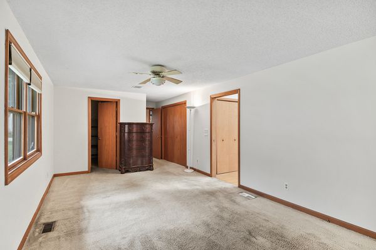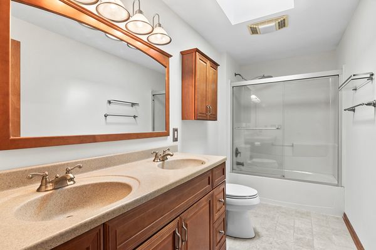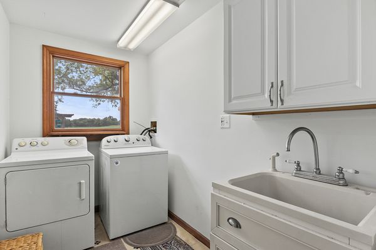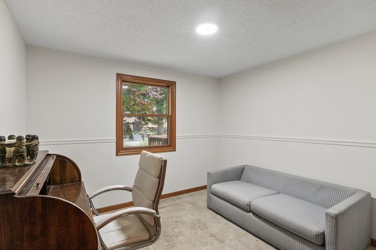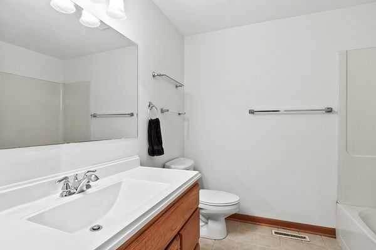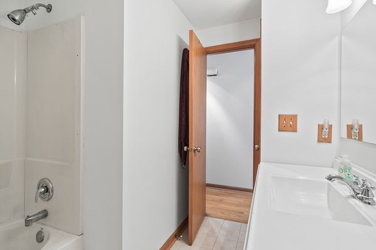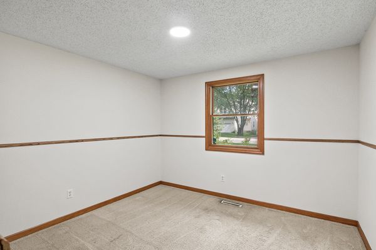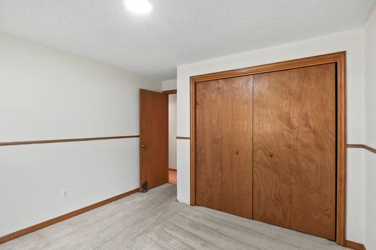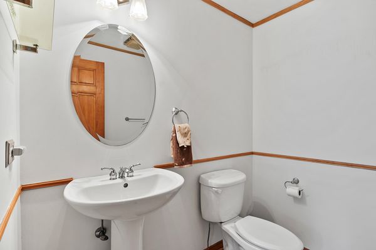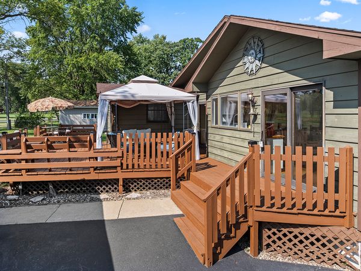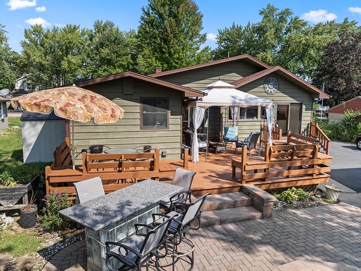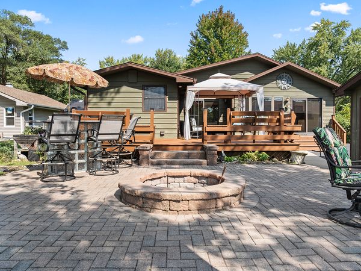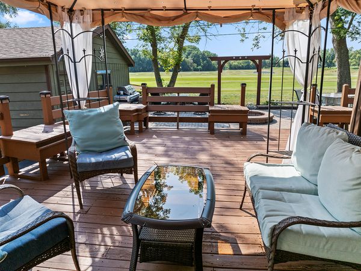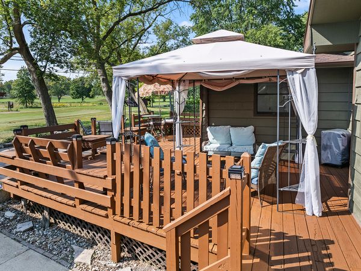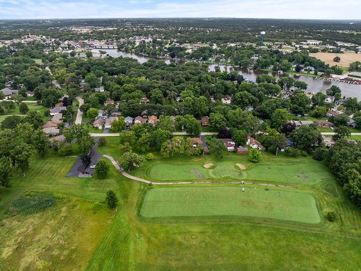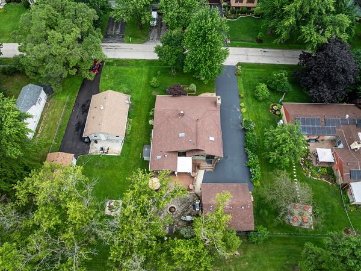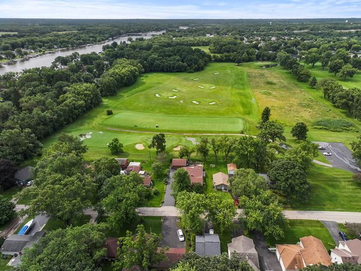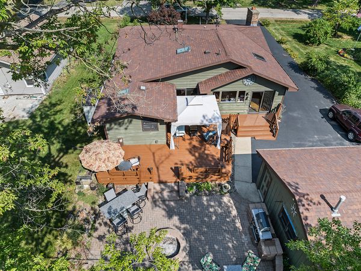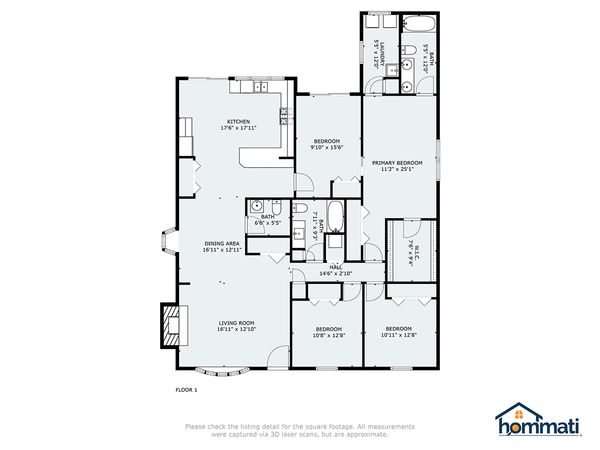3011 Virginia Avenue
McHenry, IL
60050
About this home
Spacious ranch on McHenry County golf club course with water rights and NO HOA! Unparalleled views of the golf course right from your open concept kitchen! Host and entertain with confidence as your Pella sliding doors lead right out to your back deck and brick paver patio. Built in fire pit and bar are sure to impress your guests and allow you to embellish on your spring, summer and fall evenings. Just eight houses down is the river. Every two blocks the country club has private boat launches with picnic tables and fire pits. Parking is available for your car after launch as well! Back inside the home there are three bedrooms with the possibility of a fourth. The primary features an ensuite with a generous walk-in closet. Notice the many skylights throughout the home that provide abundant sunlight. All new LED canned lighting throughout (dimmable switches), new light fixtures in kitchen, house house freshly painted two weeks ago. Flex room in between the kitchen and primary bedroom ideal for a bar, work from home space, or fourth bedroom. 2.5 car heated garage. Enjoy the crackling of your wood burning fireplace in your living room from the dining room and kitchen. Driveway just paved (2024). Roof 7 years old, 20 year warranty.
