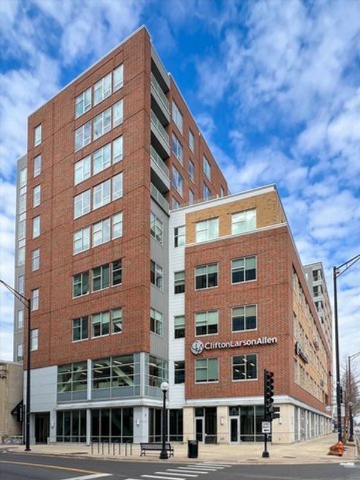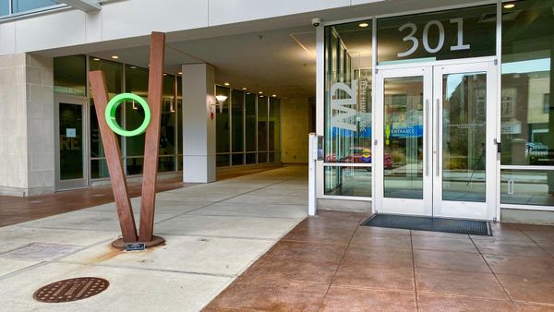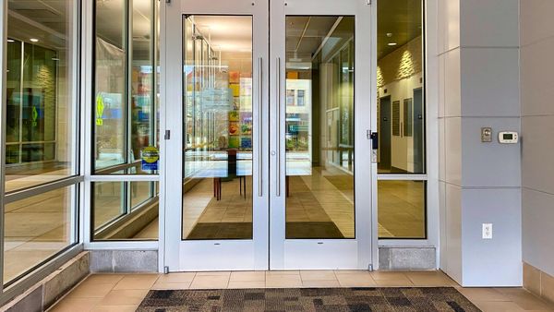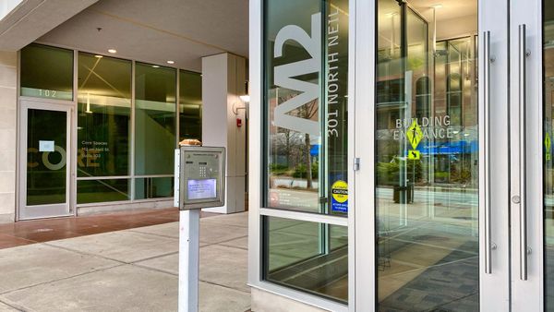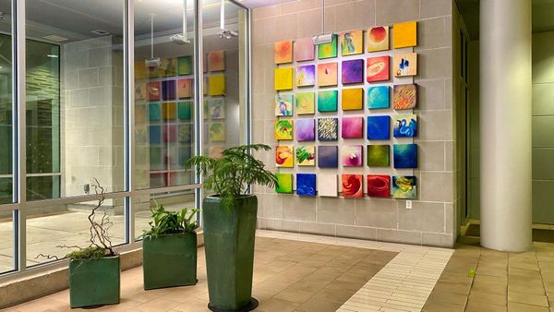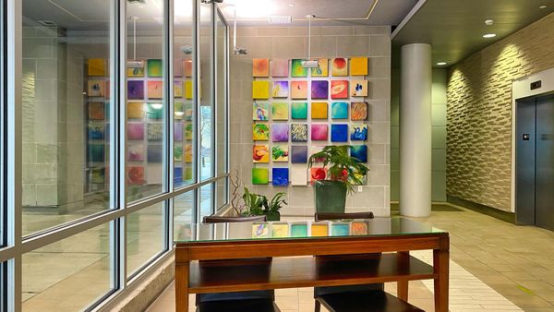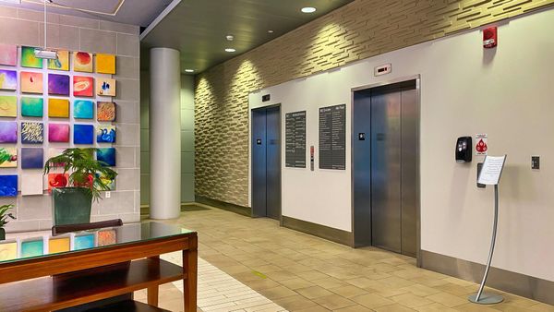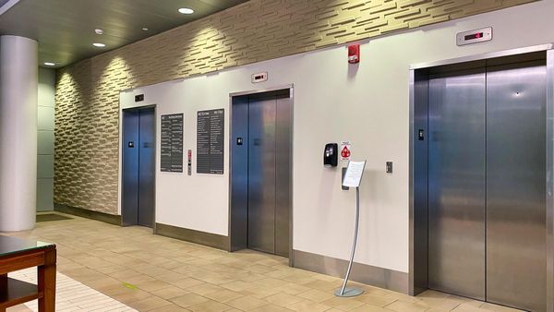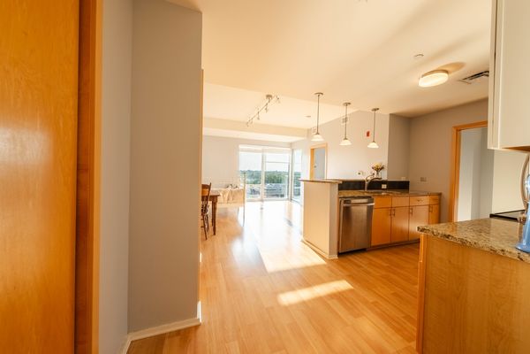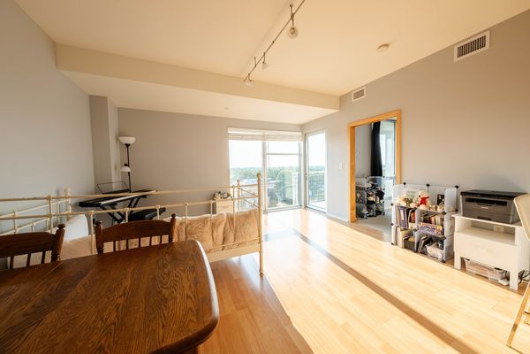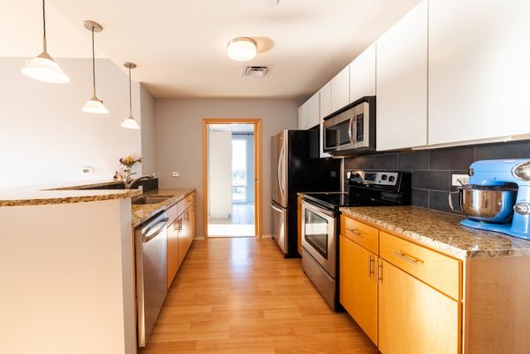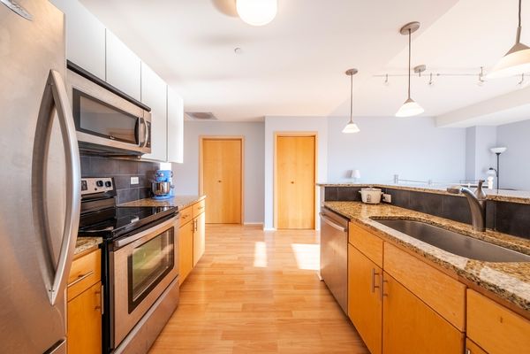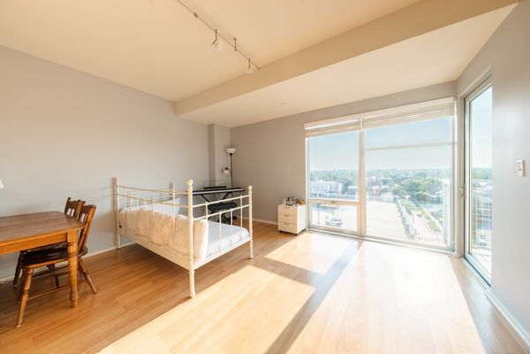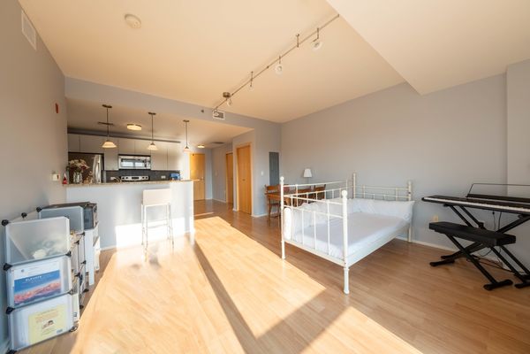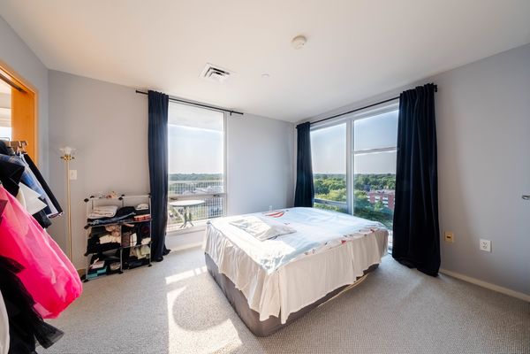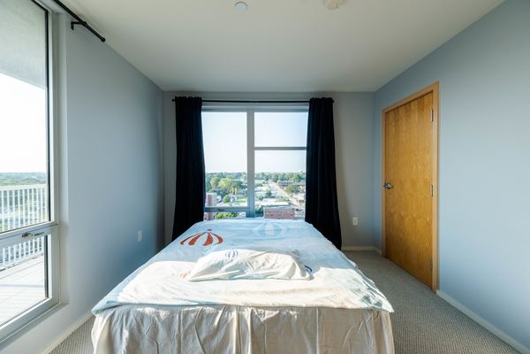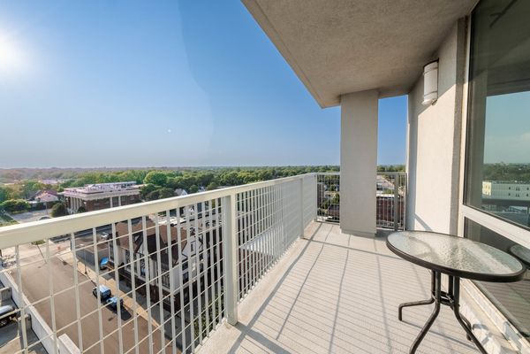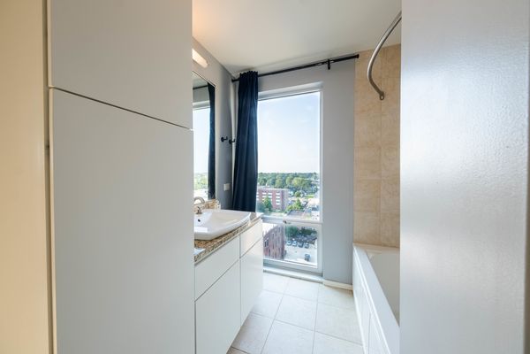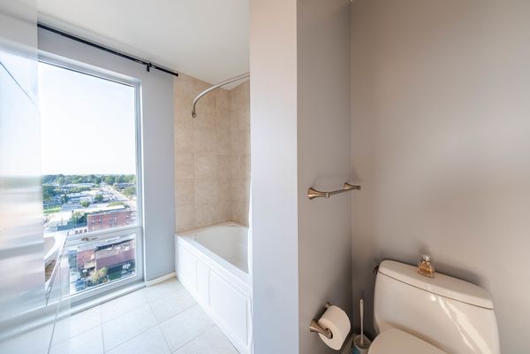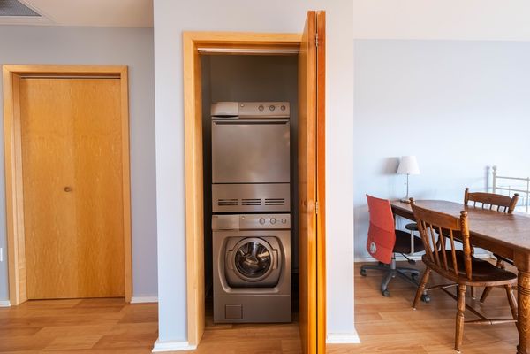301 N Neil Street Unit 905
Champaign, IL
61820
About this home
Downtown upscale living at it's finest! Now you can reside on the 9th floor in the prestigious M2 Building right in the heart of Champaign. This CORNER condo is one to see with magnificent views in two different directions. Featuring an open concept with big windows offering lots of natural light as well as views of the sunset. Galley kitchen with bar offers great functionality and is adorned with granite countertops and stainless steel appliances. Laundry is located right in your condo for your convenience. Balcony adjacent to living room to take in the views or get some fresh air. The building & elevators require key fob for access. This one has it all!
