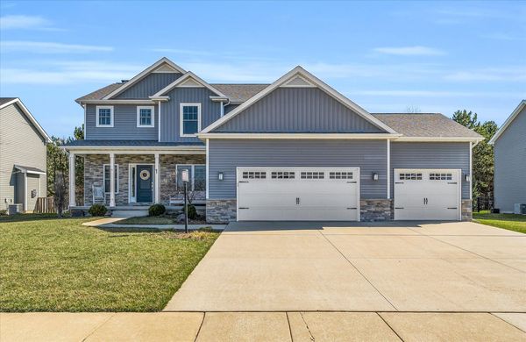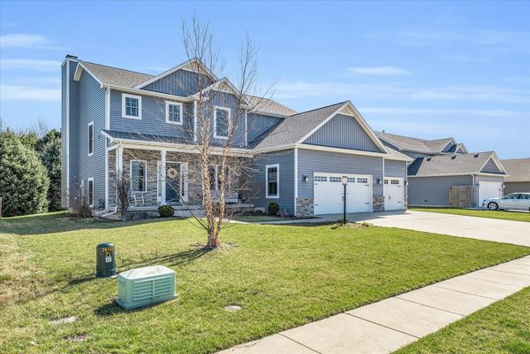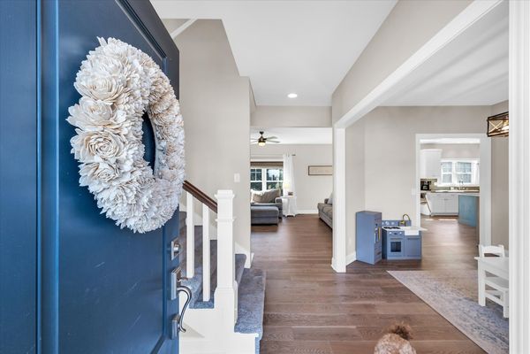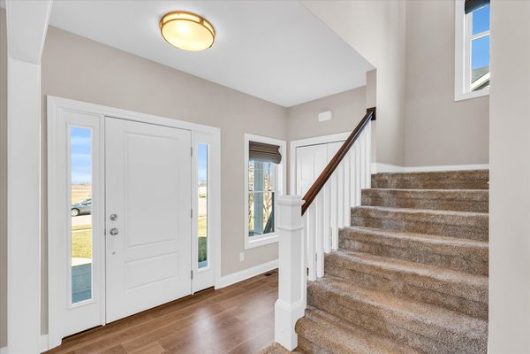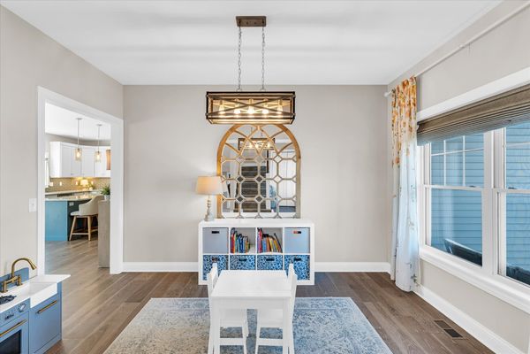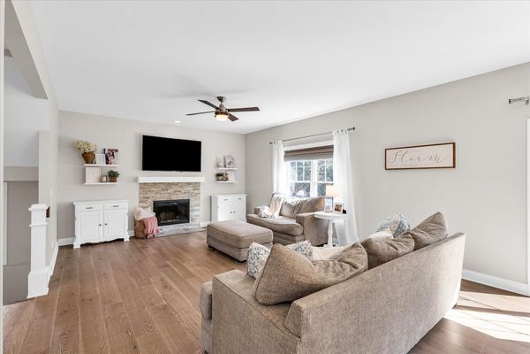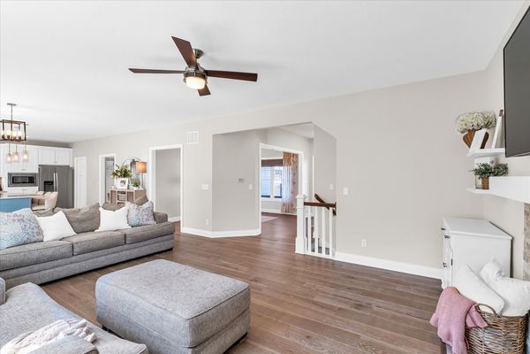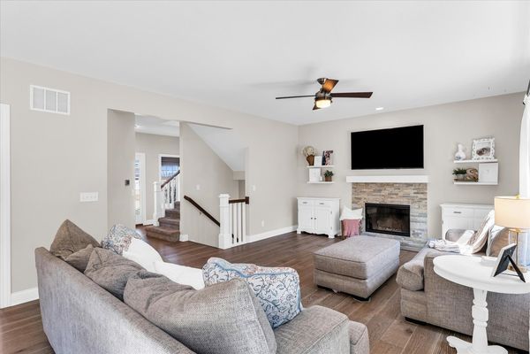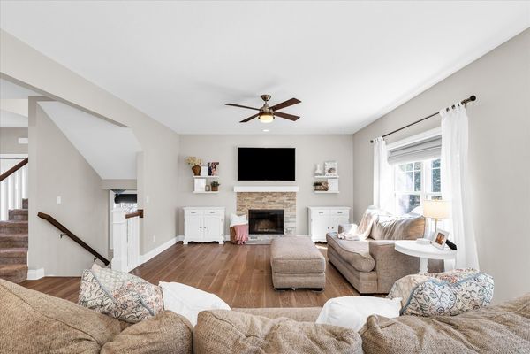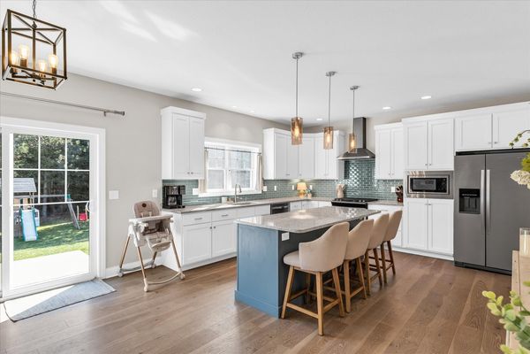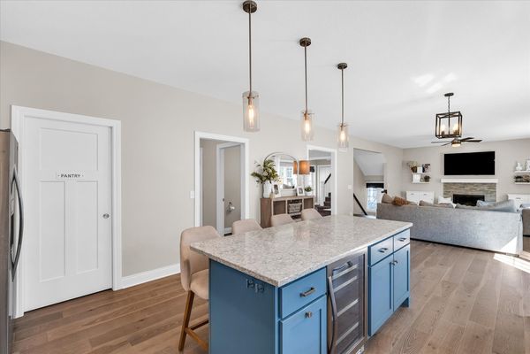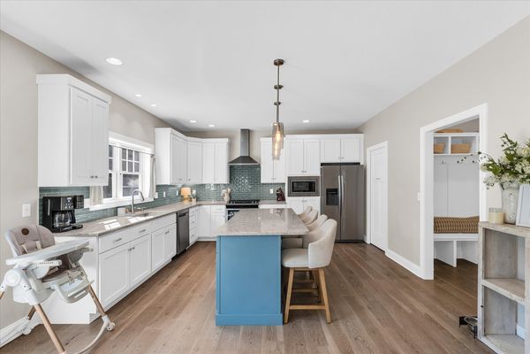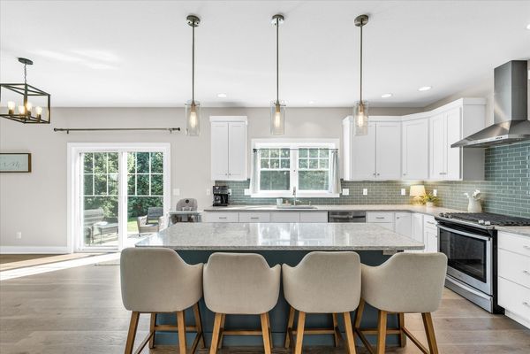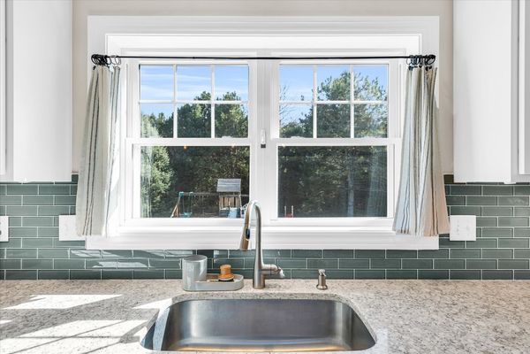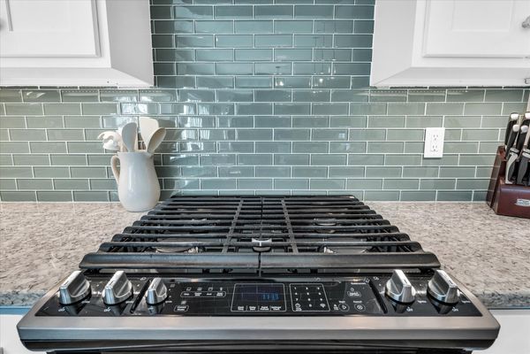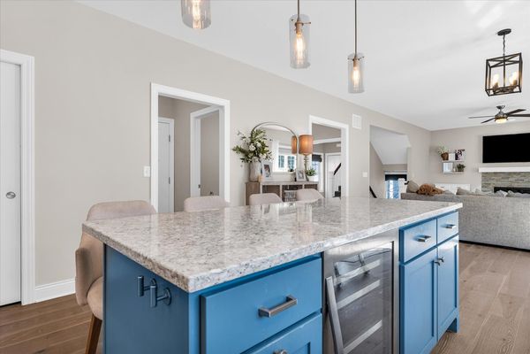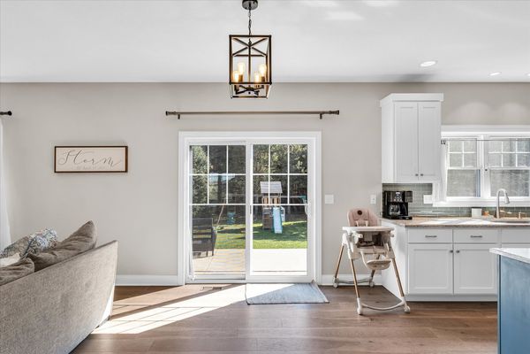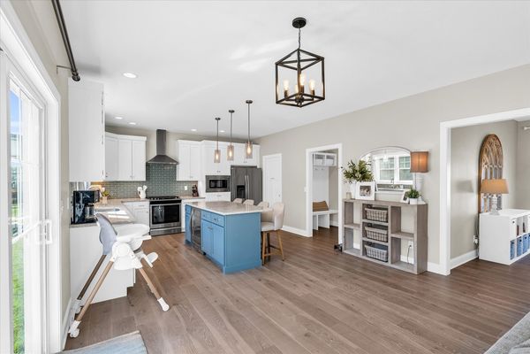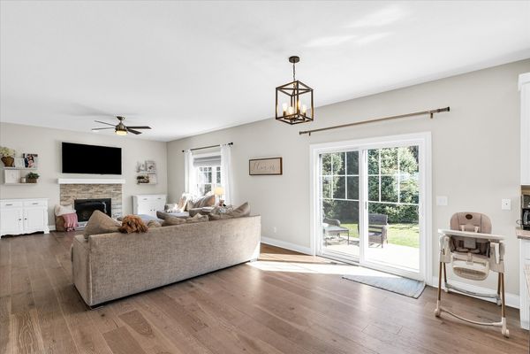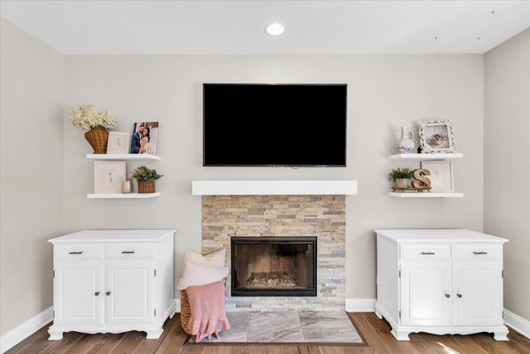3009 Applewood Drive
Monticello, IL
61856
About this home
Bright, beautiful, and brilliant! This four-bedroom, two-and-a-half-bath home is exceptionally clean, and offers the perfect balance of both formal and casual spaces for both entertaining and day-to-day living, and is filled with custom upgrades. The large open kitchen has everything a cook would enjoy and is open to the spacious living room with a fireplace. The full basement provides endless possibilities for future living space and has plumbing for a bathroom. Upstairs, the primary bedroom feels warm and cozy with neutral carpeting and boasts an attached full bath with heated floors, large tile shower, and a walk-in closet. Three additional bedrooms and the laundry room complete the second floor. Custom-built closet shelving, 9 foot ceilings, and solid core doors are just a few of the many high-quality touches throughout the house. As the weather warms you'll enjoy the oversized back patio overlooking the mature evergreen trees along the back of the property. Don't miss this one, call today to schedule your private showing!
