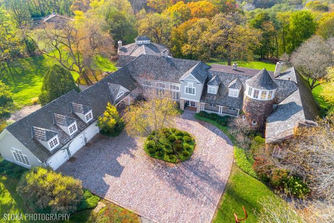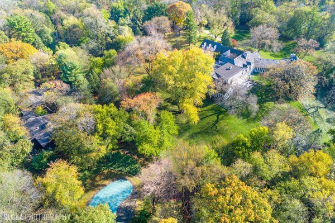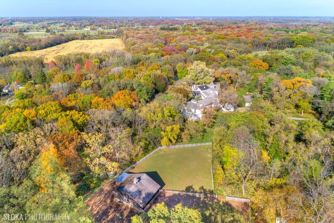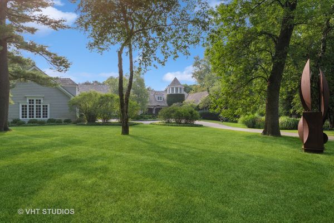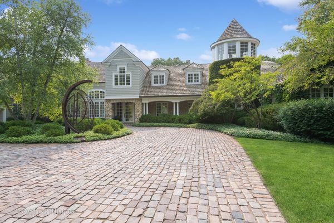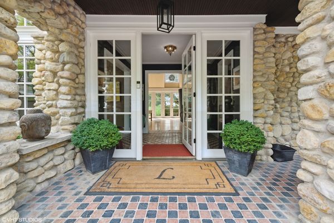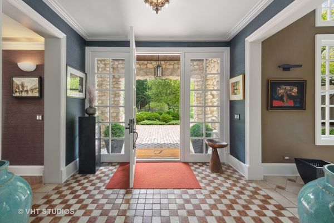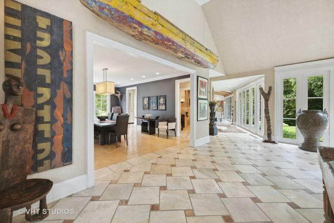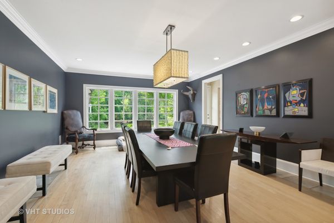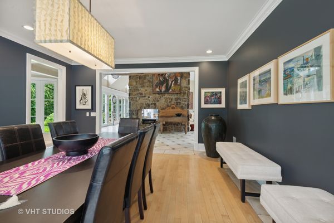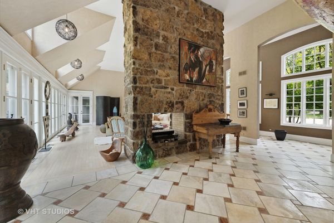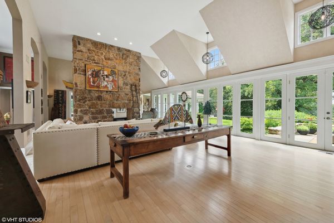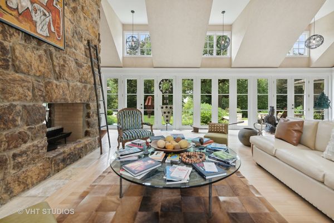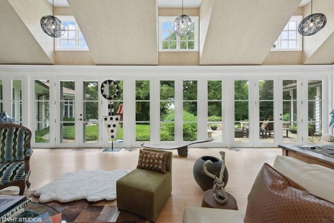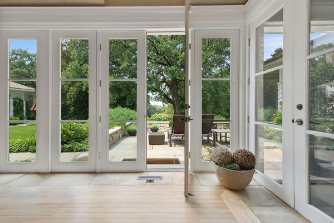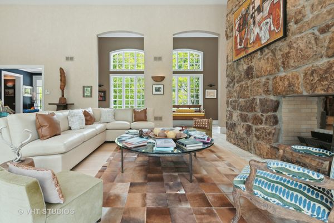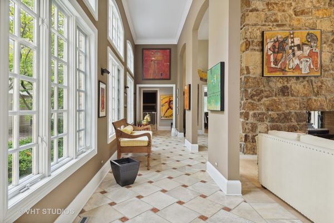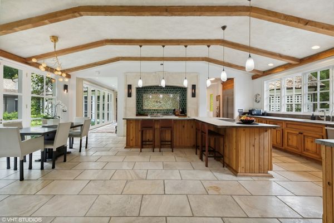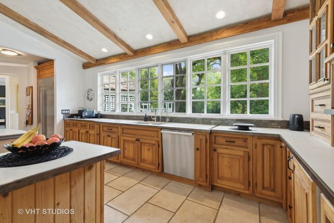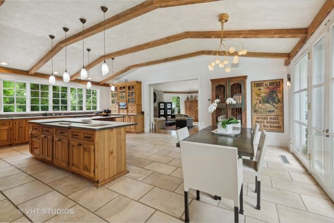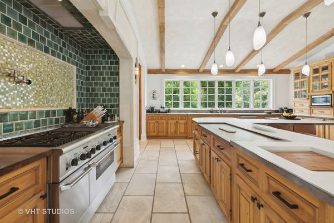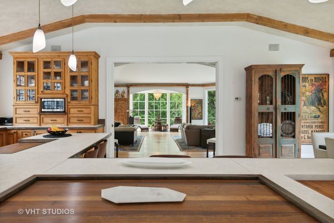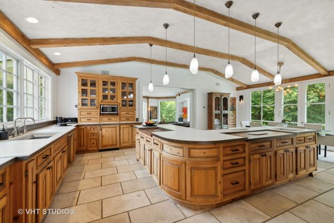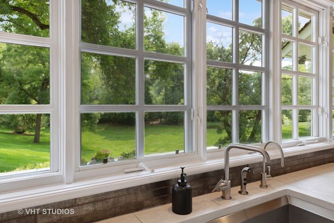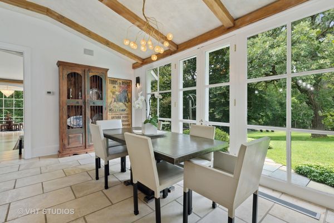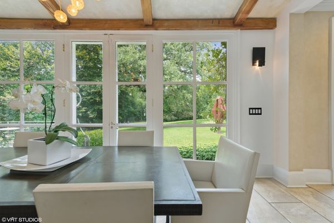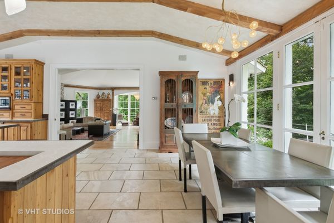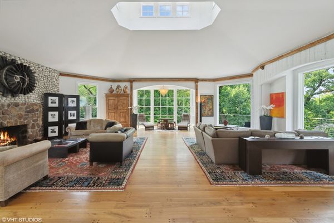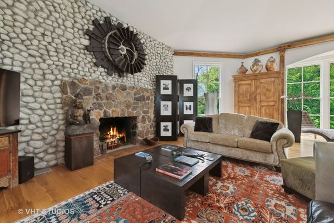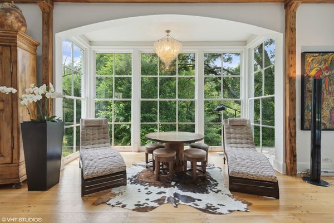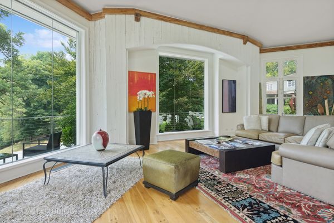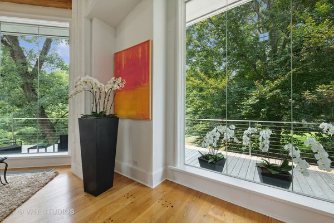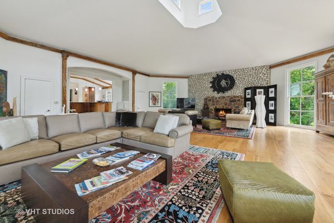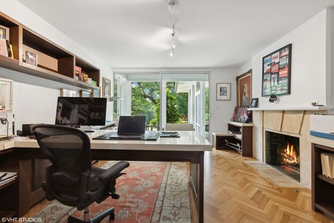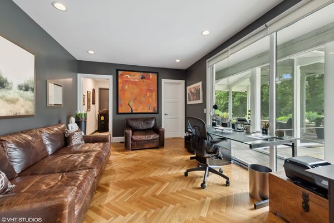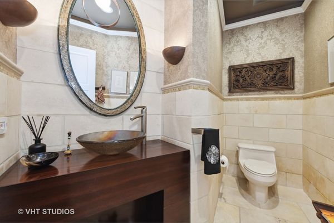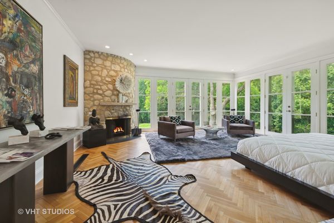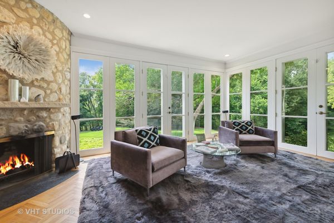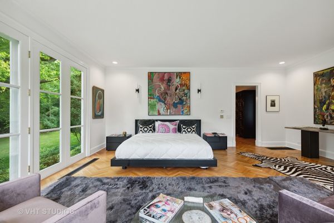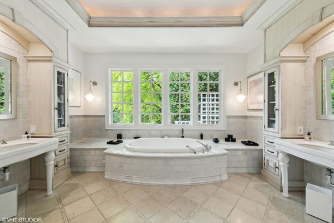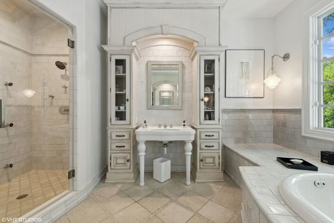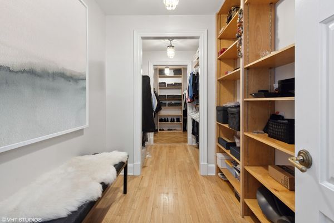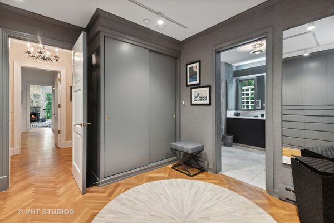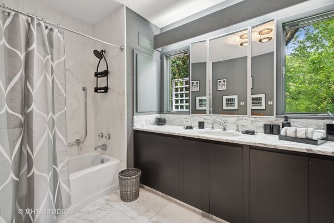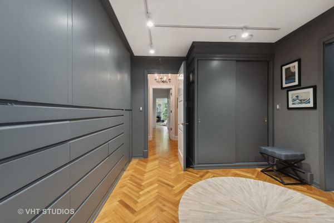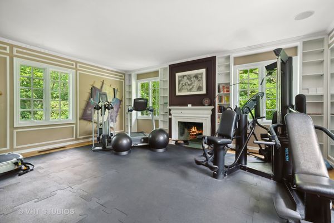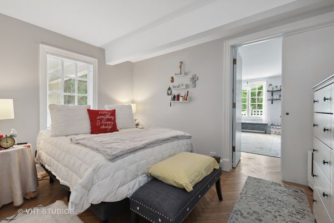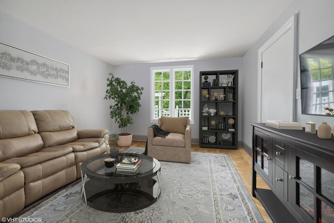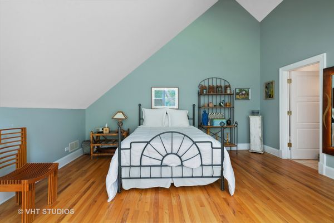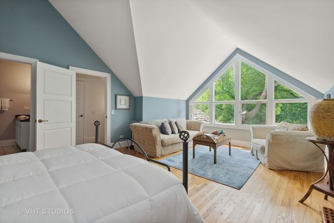300 Donlea Road
Barrington Hills, IL
60010
About this home
Stunning and timeless French Country home set in a prime 16+ acre Barrington Hills location where landscape, luxury and lifestyle marry together to create harmony and balance. Perfect for equestrians, hobbyists and nature lovers, this home has been refined to a new level of sophistication with incredible attention to detail and a thoughtful floor plan perfect for large scale entertaining blended with intimate gathering spaces. Soaring glass windows and volume ceilings fill the space with natural light creating a seamless transition from inside to out. Main floor highlights include a chef's dream kitchen, stunning great room, luxurious living and dining rooms as well as two offices. First floor primary bedroom suite is a calming retreat with fireplace, his & her private baths and dual walk-in closets. A separate guest wing makes an ideal in-law or au-pair suite and the well appointed second level boasts 4 bedrooms and 3 full baths. Enjoy breathtaking views of this extraordinary setting from one of the multiple patios or the lovely screened porch. Beautiful 4 stall barn and bucolic pastures await your horses plus enjoy easy access to horse riding trails adjacent to the property. A 2, 800+ sq. guest house provides ample space for visiting friends and family and for the car enthusiast there is an attached 3-car garage with porte-cochere plus an additional 6-car detached garage. In-ground pool, pool house & tennis courts allow for resort style living in your own backyard! Offering peace, serenity, and privacy with easy access to town, train, shopping, and restaurants, this exceptional residence will captivate you!
