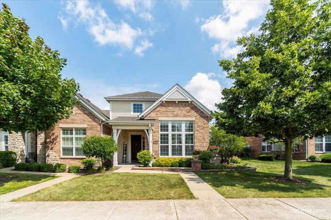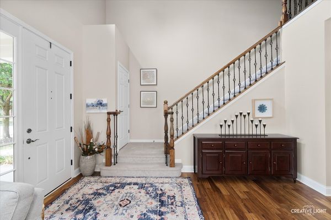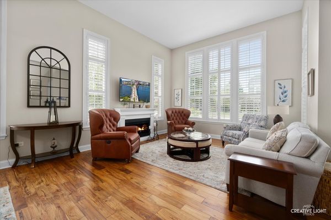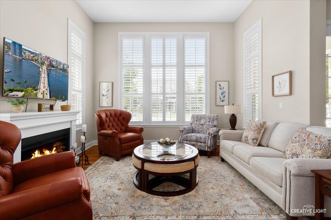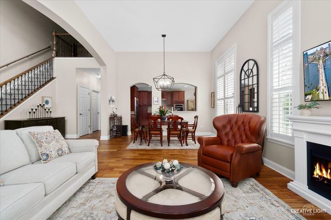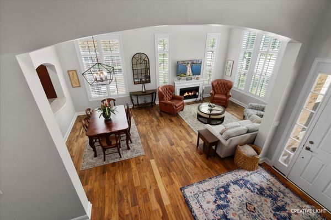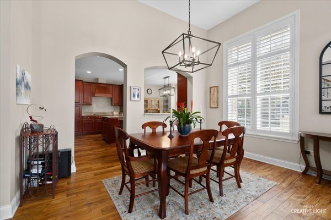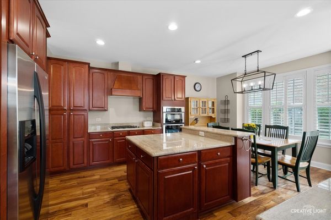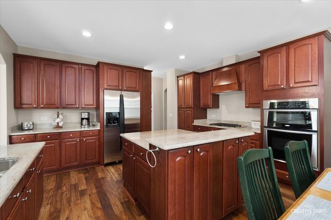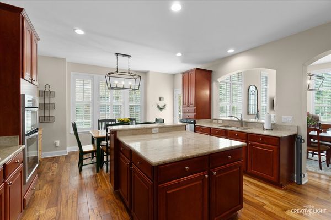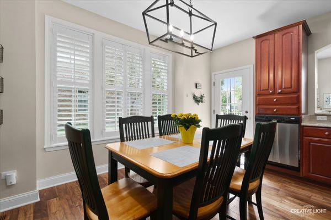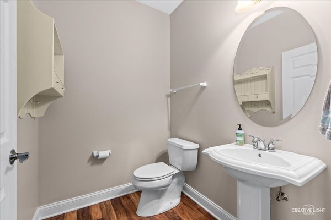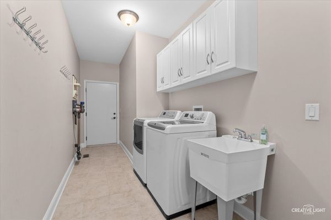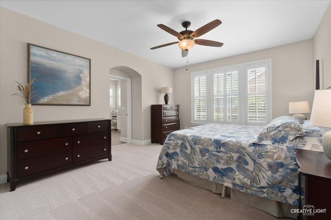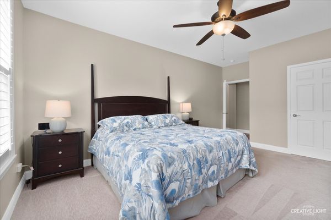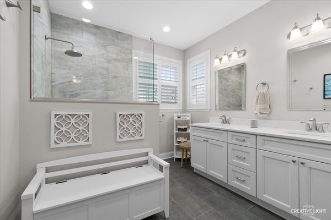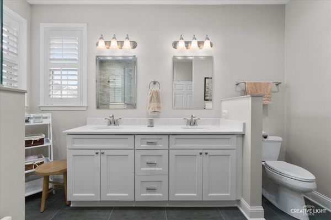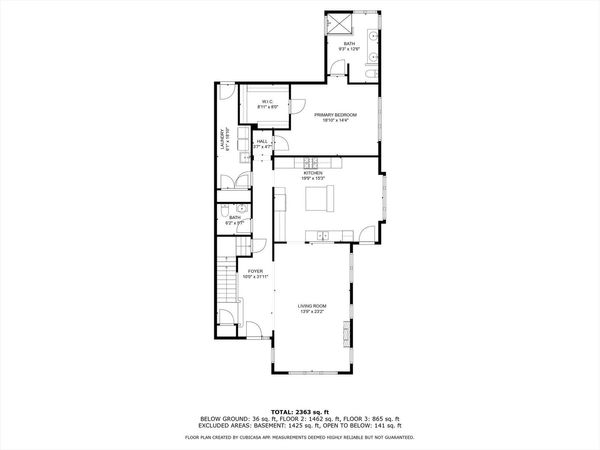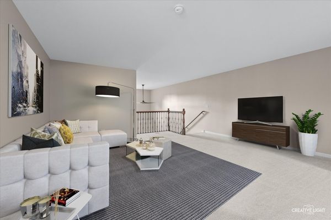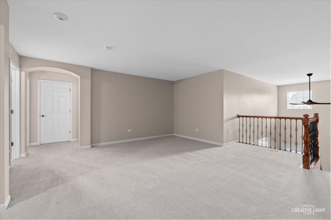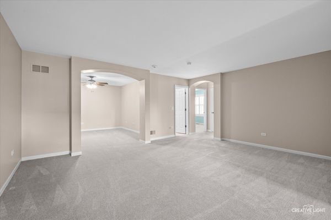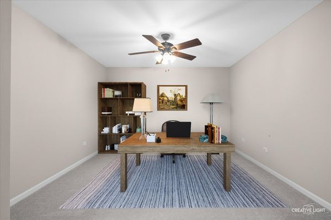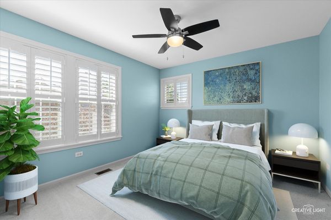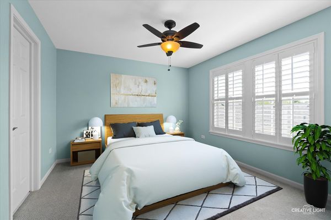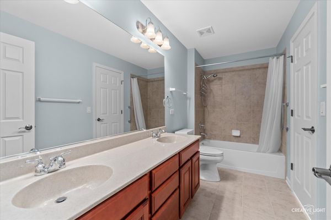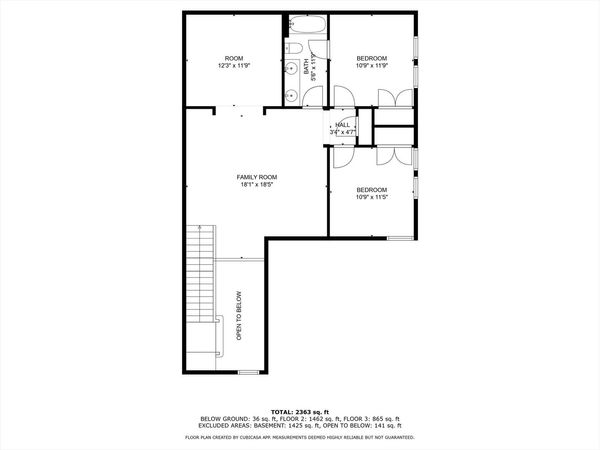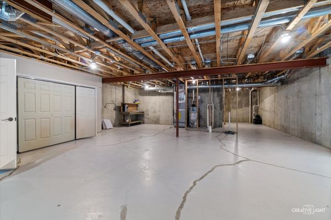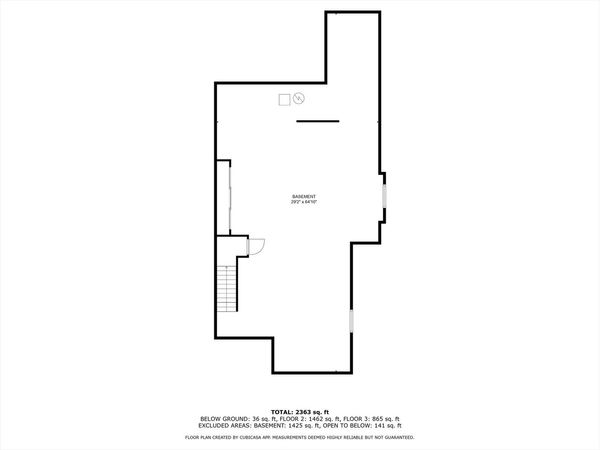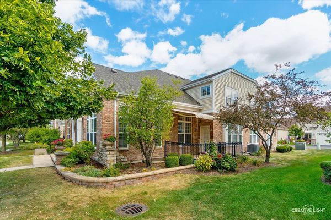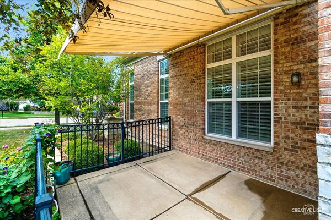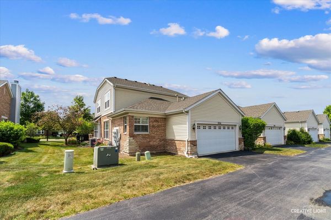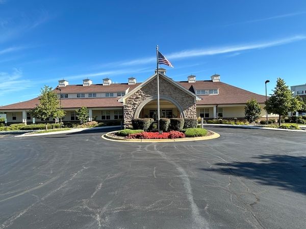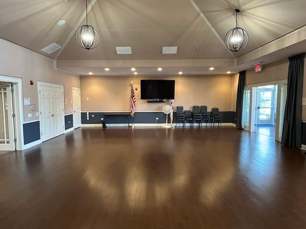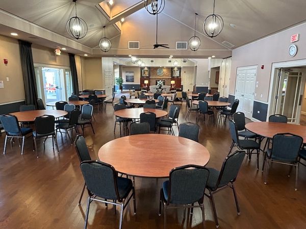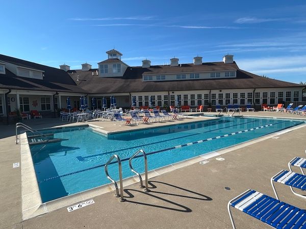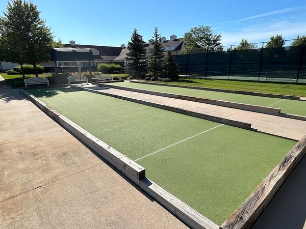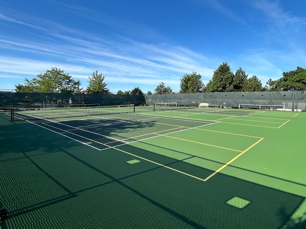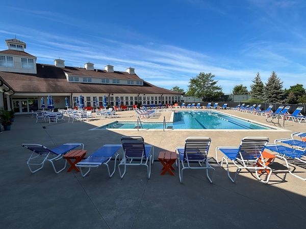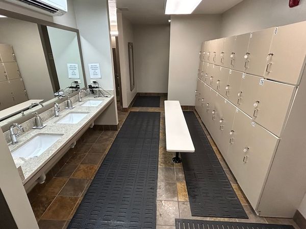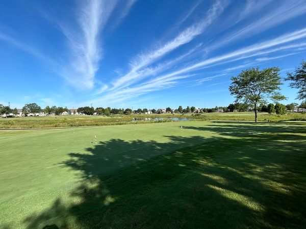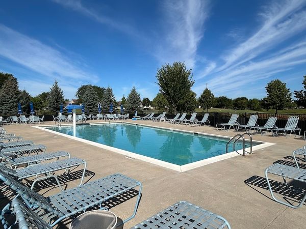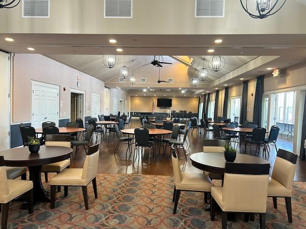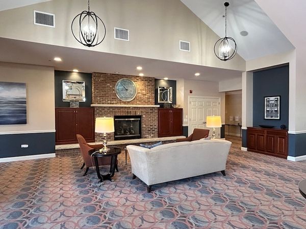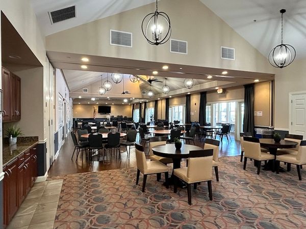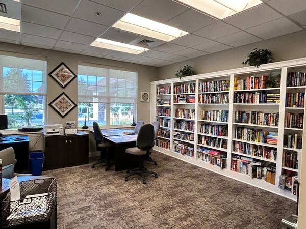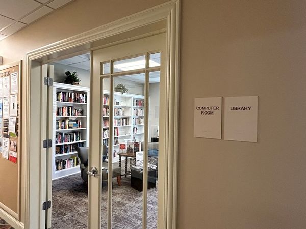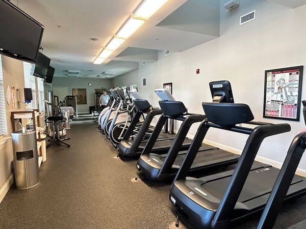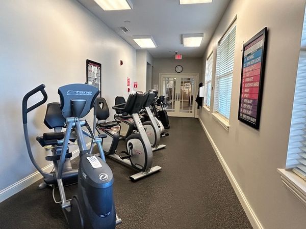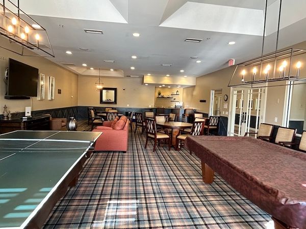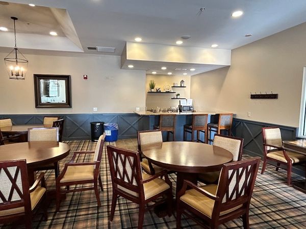2926 Portage Street
Naperville, IL
60564
About this home
Discover elegance and comfort in this sun-drenched Carillon Club home with a southern exposure and an expansive unfinished basement -- perfect for anything you dream up. Nestled within Naperville's prestigious 55+ gated community, Carillon Club, the main living space of this luxuriously updated Cannes model end unit radiates natural light through a stunning wall of windows and 12' ceilings. The open-concept living and dining area creates a warm, inviting atmosphere, accentuated by a remote-controlled fireplace and tasteful Plantation shutters. High-end features abound, from the NEW hardwood floors to the custom cabinetry and recessed lighting throughout. The UPDATED designer kitchen is a chef's dream, boasting a massive island, granite countertops, and stainless steel appliances. Step outside to the private patio, perfect for entertaining, complete with a new Sunsetter Shade awning to enjoy serene afternoons. Freshly painted walls, crisp white trim, and 2021 Hickory hardwood floors lend a modern touch to the home's sophisticated charm. The primary suite, bathed in sunlight, offers a walk-in closet with built-in organizers and a lavishly REMODELED ensuite bath, featuring a glass shower, ceramic floor tile, and dual comfort-height vanity with marble counter. Upstairs, two spacious bedrooms, a full bath, and a versatile loft provide ample room for guests or hobbies. An additional room adjacent to the loft offers flexibility for use as an office, game room, or additional bedroom. The huge deep-pour basement, with plumbing rough-in for a future full bath, awaits your creative vision -- perfect for a home gym, workshop, entertainment space... or all three! This home is truly move-in ready with fresh carpet and paint as of 2021. Garage door NEW SPRINGS 2024, WATER HEATER 2023, ROOF *Recently replaced by HOA*, SUMP PUMP & BACKUP 2023, HUMIDIFIER 2022, WASHER & DRYER 2014 (included). Also 2024 all NEW tuckpointing on exterior brick! Radon Mitigation system is in place. Located in the highly sought-after resort-style Carillon Club community, residents enjoy access to an array of amenities, including a newly renovated 18, 000 SF clubhouse, indoor and outdoor pools, fitness center, tennis courts, and more. It's just a short walk to ponds, walking paths, and the Carillon Clubhouse. Carillon Club offers amenities galore, including a gated 24-hour secure guard entry, a magnificent clubhouse with on-site management, three pools (indoor, outdoor, and grandchildren's pool), tennis and pickleball courts, a three-hole golf course, exercise facilities, walking paths, a park, concerts, classes, day trips, clubs, and so much more. Nearby conveniences include shopping, restaurants, entertainment venues, Metra, and a short drive to downtown Naperville. Luxury living has never been more accessible!
