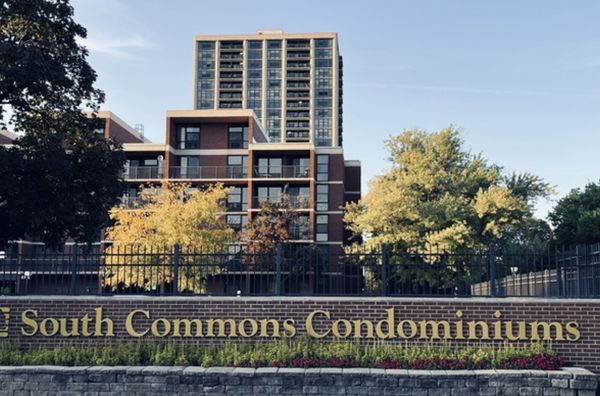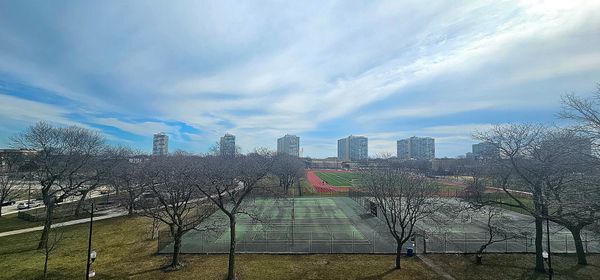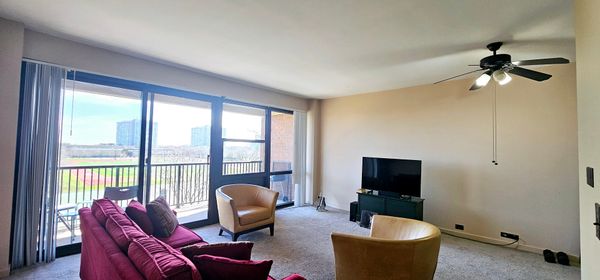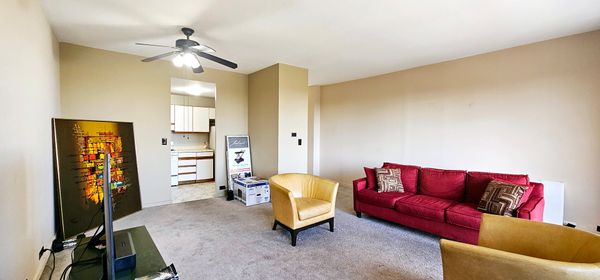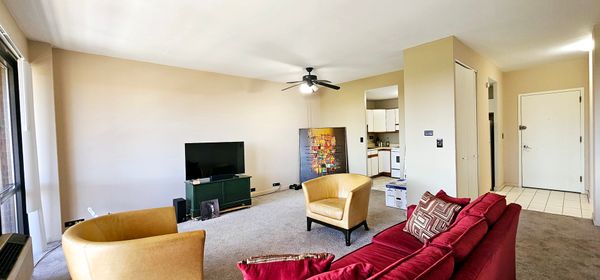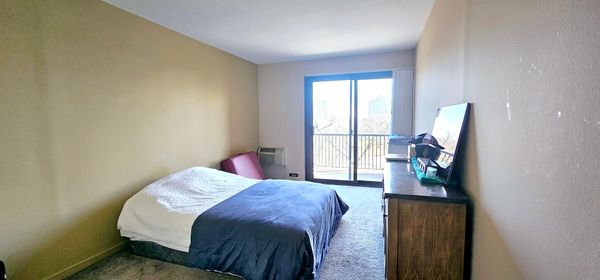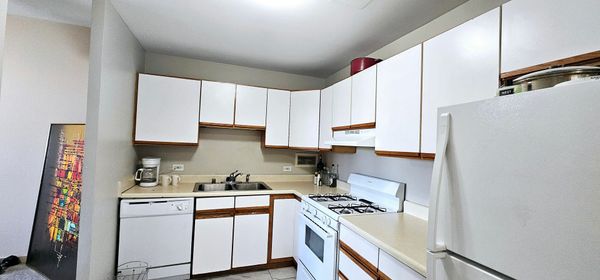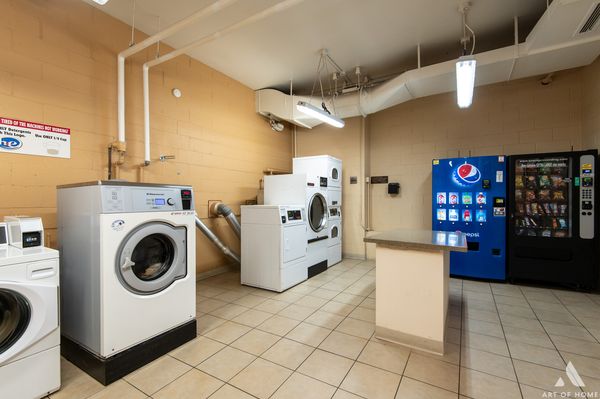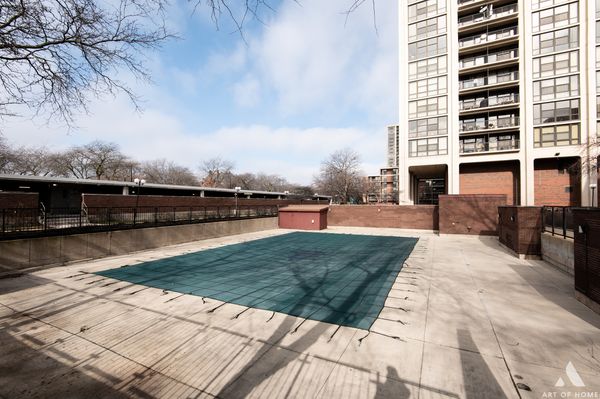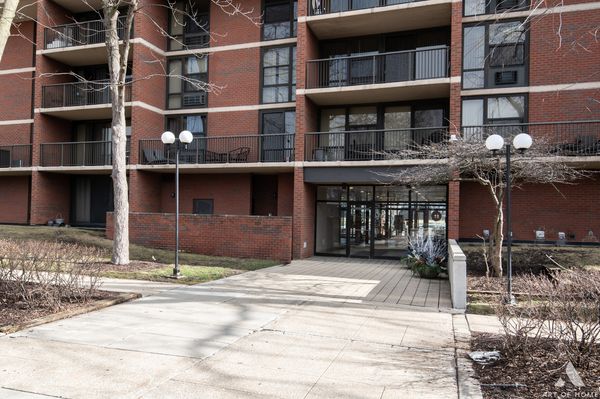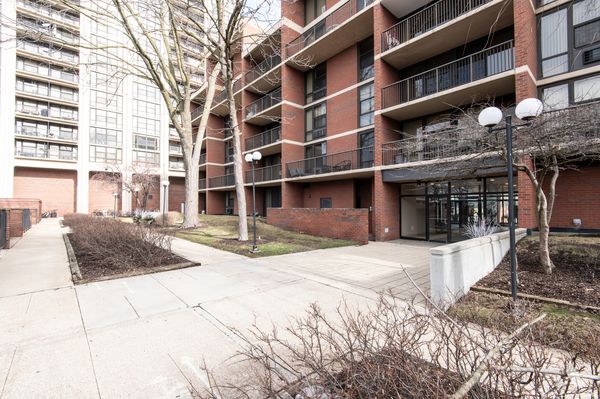2921 S Michigan Avenue Unit 513
Chicago, IL
60616
About this home
Enjoy spectacular East facing sunrises over the lake from the 2 balconies in your top floor 1 bedroom condo unit with 9' ceilings. Radiant flooring heat keeps you warm during those chilly Chicago nights. Located in South Commons, across the street from Dunbar Park. short distance to Lake Michigan, tennis, bicycle paths, running paths etc. Restaurants and shopping on 31st Street . LSD & I-90 both 4- Blocks E & W! IIT, VanderCook, Sox Park and CTA Red & Green line within walking distance! Building also offers open & covered parking 2 inground pools huge laundry room, on site maintenance and 24/7 security. Cooking gas, heat, water and a storage locker all included! Lowest association in the city with this many amenities! Roof was redone last year. Nicely redone rehabbed 1 bed condos sell for well over 130k. Per association, there are no current or upcoming specials.
