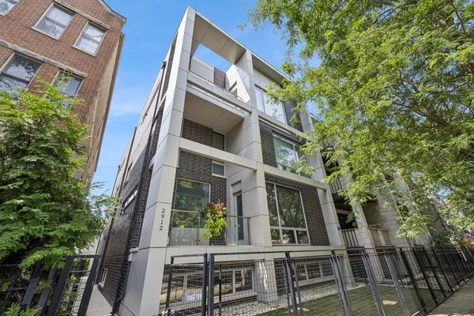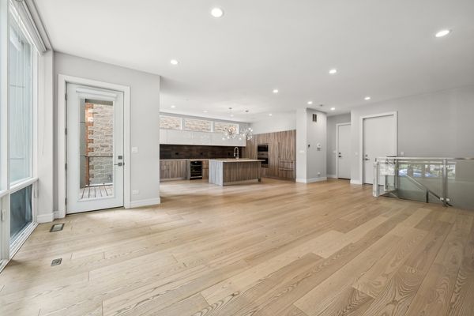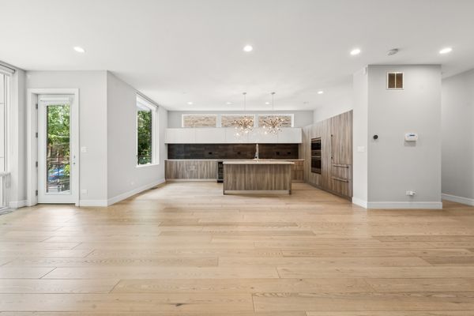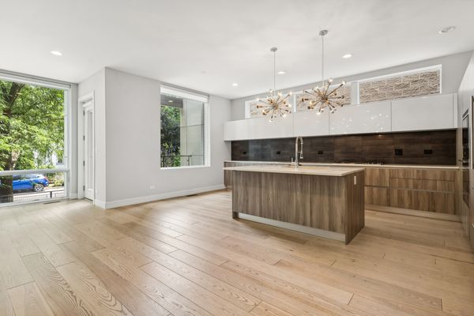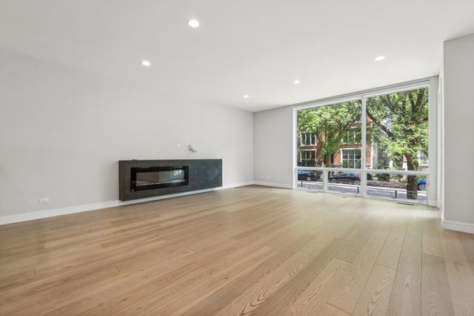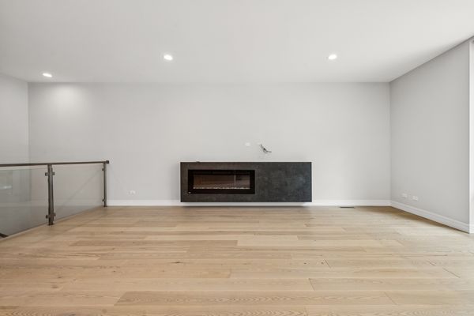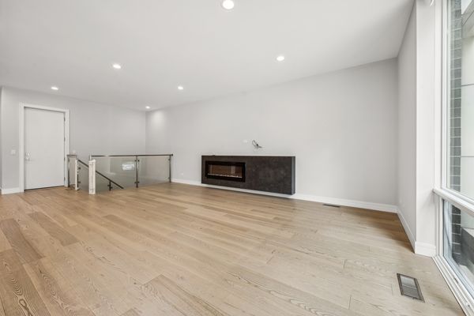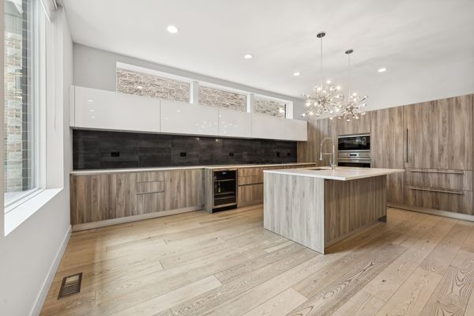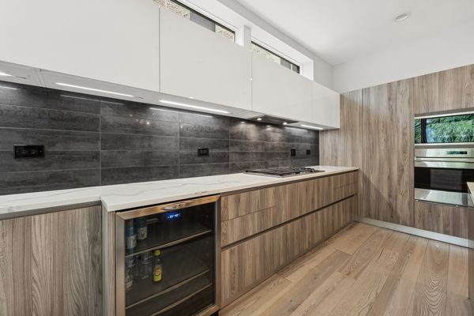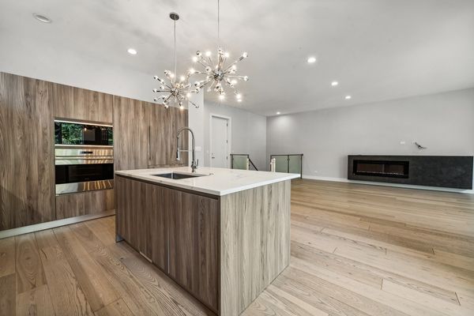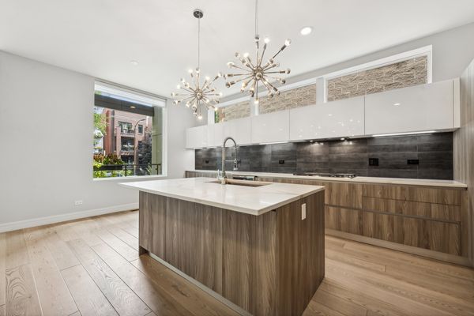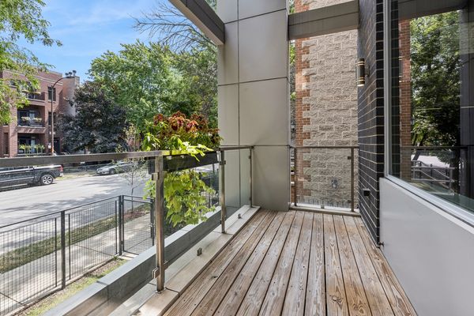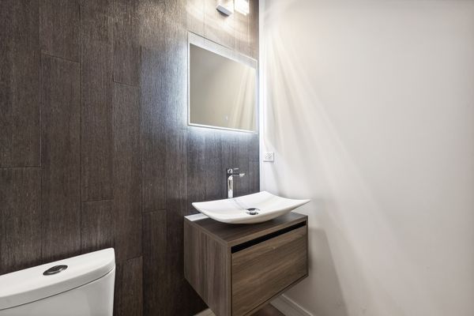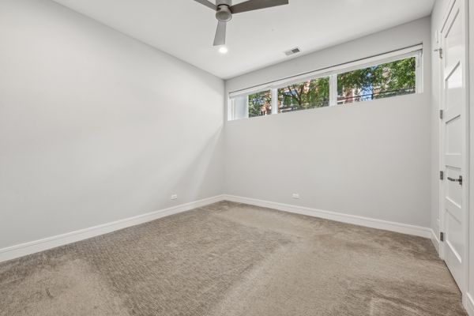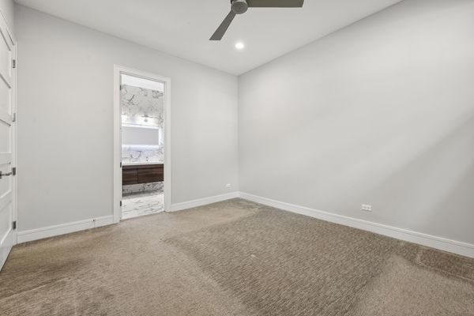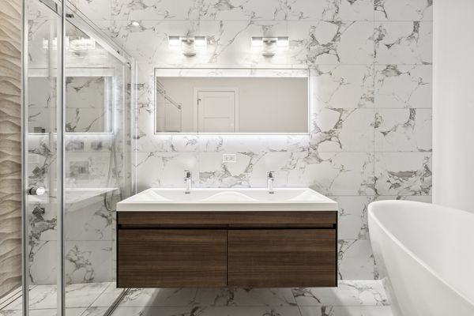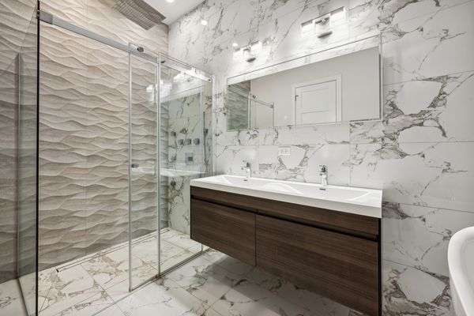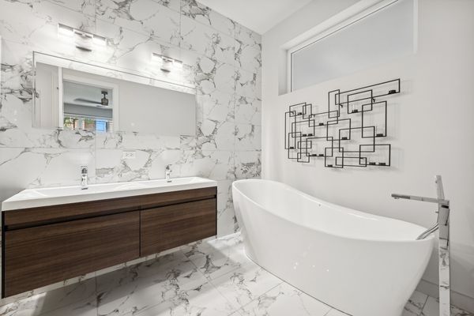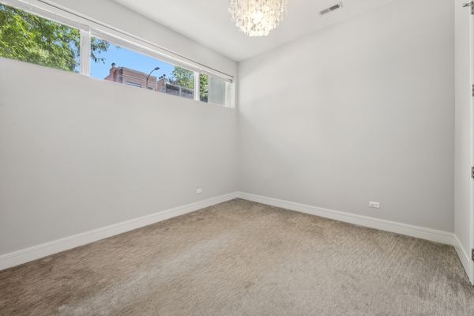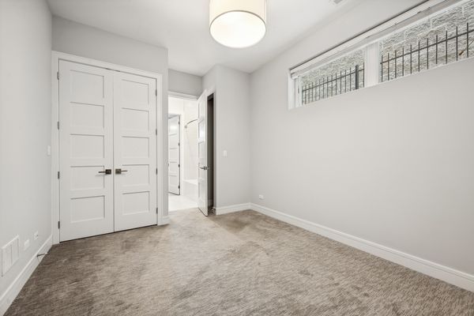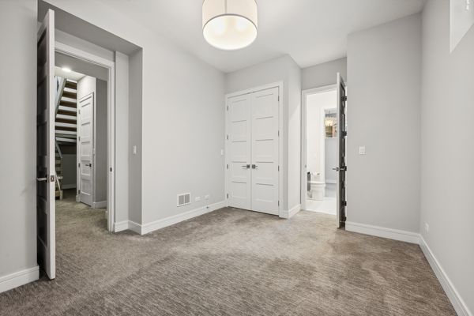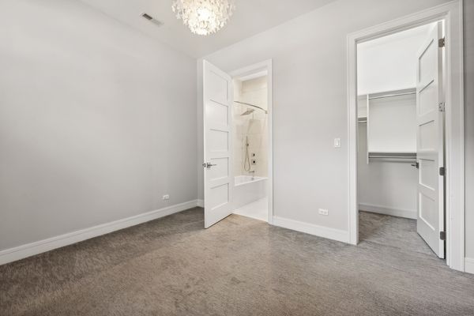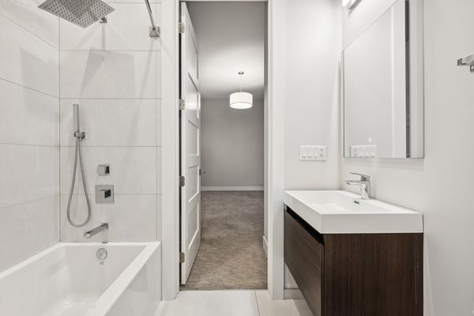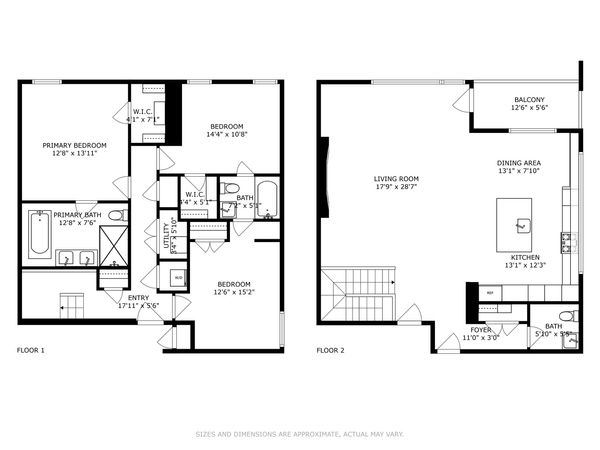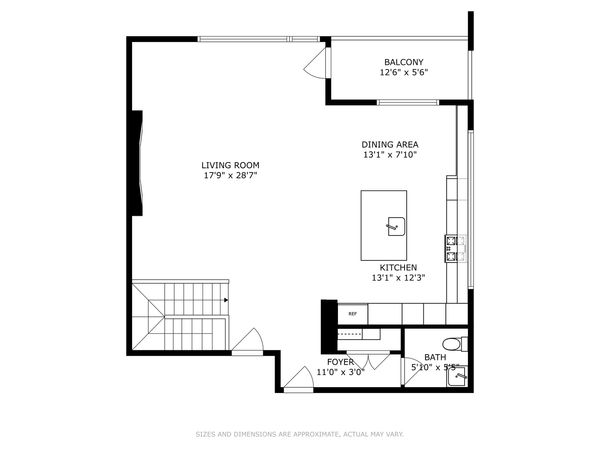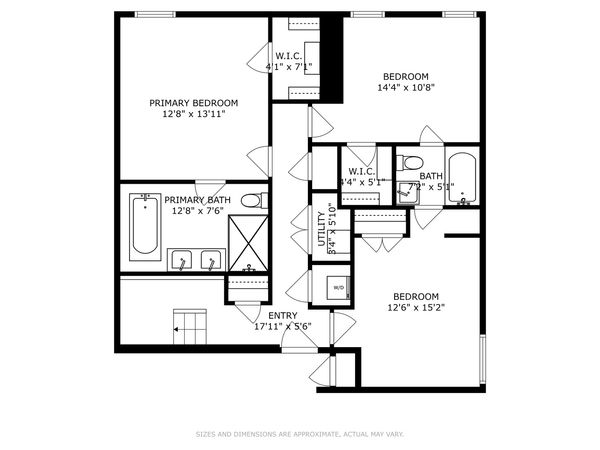2912 N Damen Avenue Unit 1E
Chicago, IL
60618
About this home
Stunning 3bd/2.1bath in boutique four unit condo bldg located in the trendy and thriving Hamlin Park/Roscoe Village area. The jaw dropping open concept floor plan has a massive living space that can easily accommodate large furniture pieces and is ideal for entertaining or sitting by the fire watching your favorite show or game. The luxe chef's kitchen has custom Italian cabinetry with soft close doors, professional grade Sub-Zero and Wolf appliances, quartz countertops with excellent counter space, wine fridge and bar seating for four. Completing the first floor is a large coat closet, a powder room, engineered hardwood floors and large balcony space directly off the kitchen perfect for grilling and al fresco dining. The spacious lower level has generous sized 2nd and 3rd bedrooms with a well appointed jack and jill setup full bathroom. The luxe primary suite has a great custom closet and spa-like mod bathroom with freestanding soaking tub, a double wide walk-in shower with frameless glass, and a double bowl vanity with sleekLED backlit mirror. Other highlights include ten foot ceilings throughout both levels, solid core 8ft doors, carpeted bedrooms and in-unit Washer/Dryer. Completing this amazing unit is one garage space included in the price with room for extra storage. A can't miss unit in a fantastic location steps to all things Hamlin Park, Midtown Athletic Club, Roscoe Village Strip and Clybourn Square.
