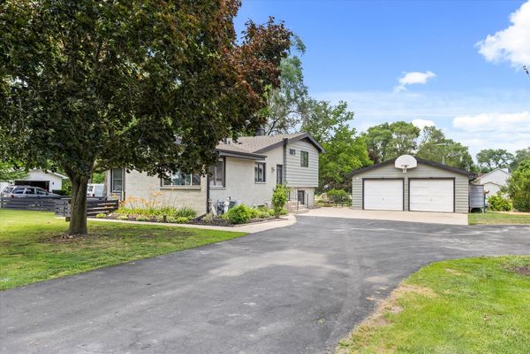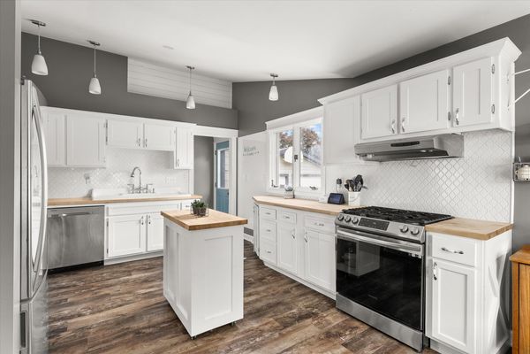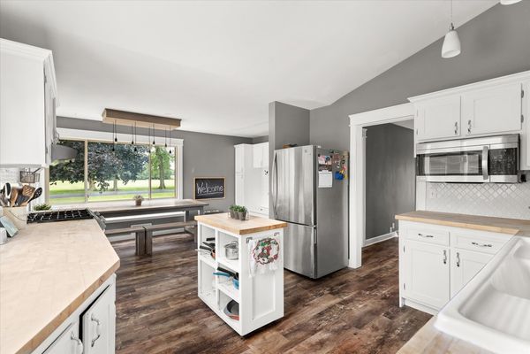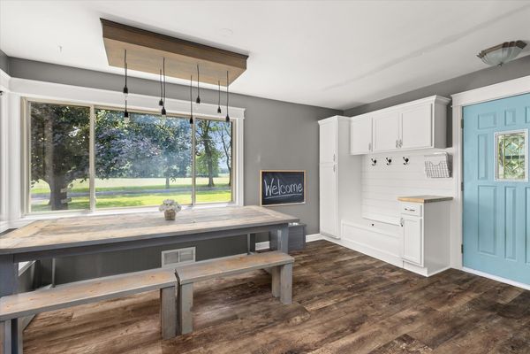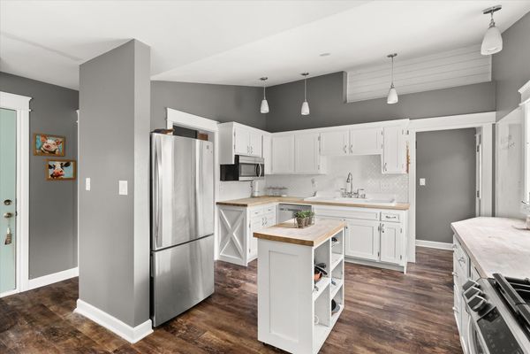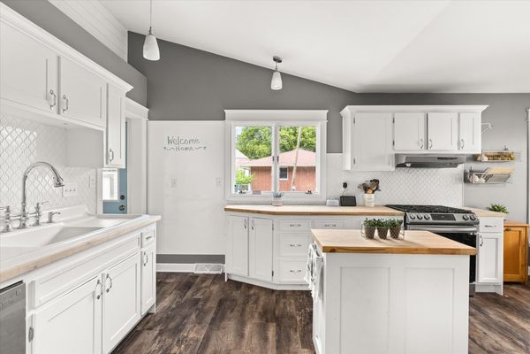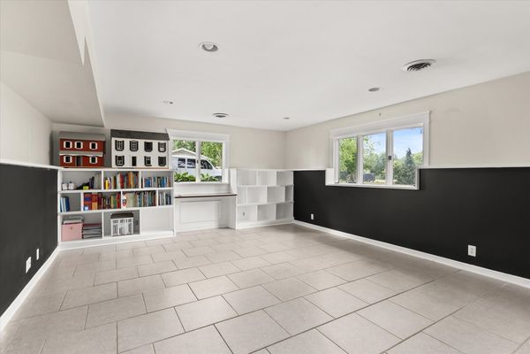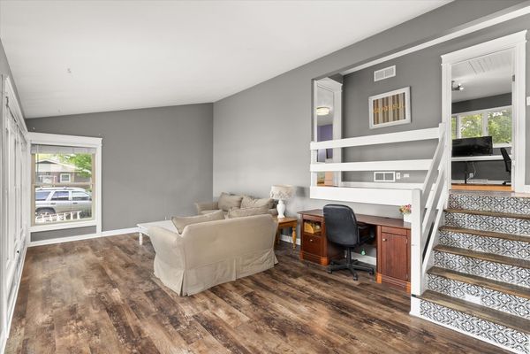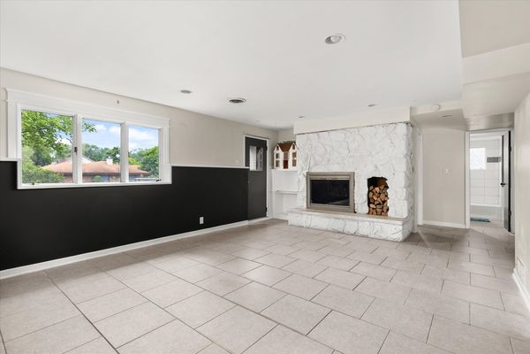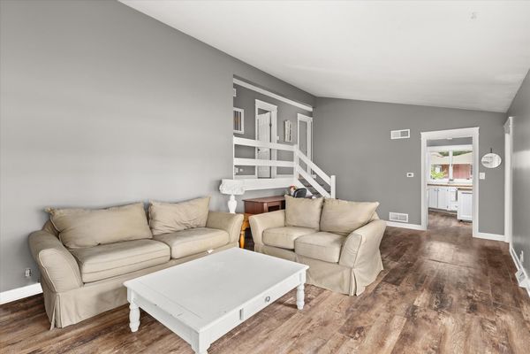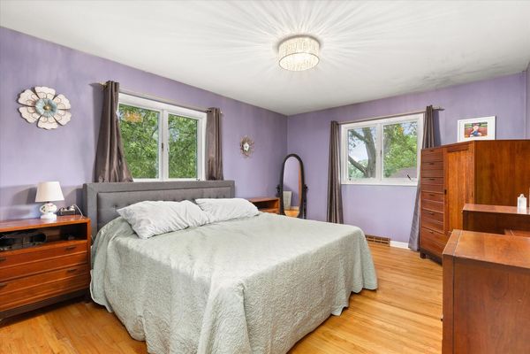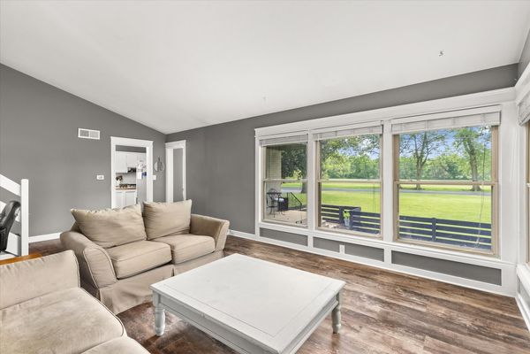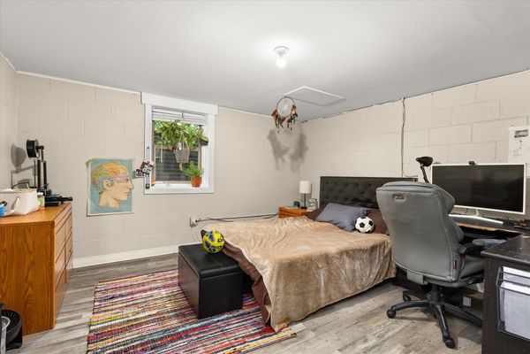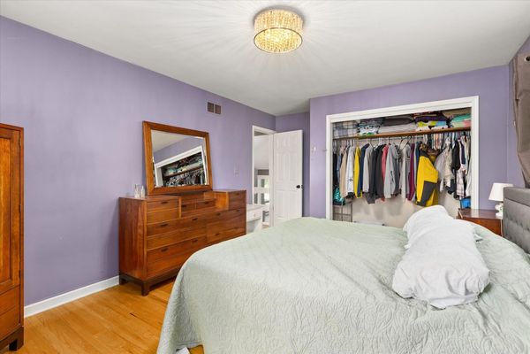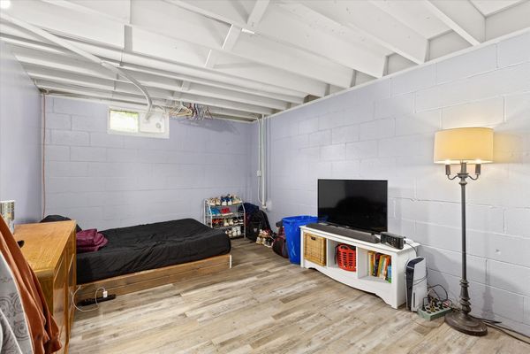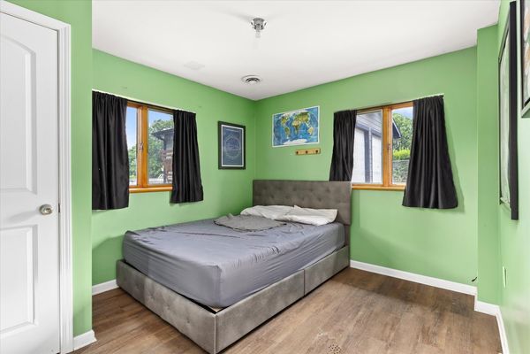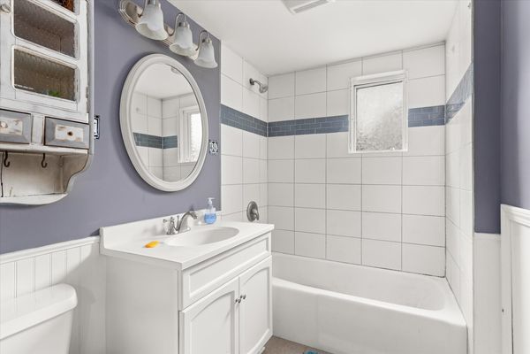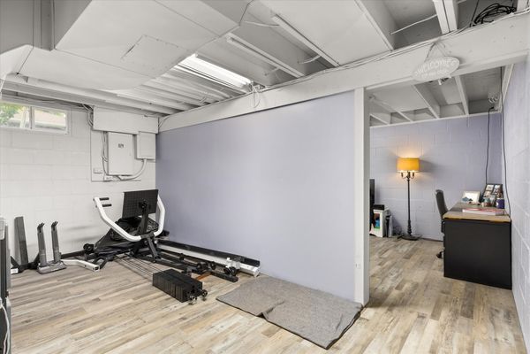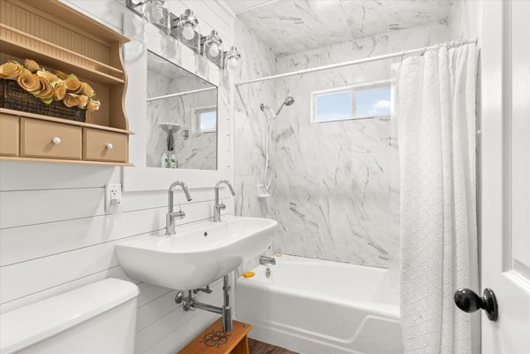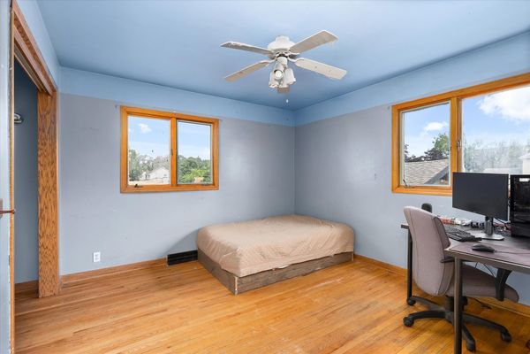290 W Southmor Road
Morris, IL
60450
About this home
Buyer got cold feet. Back on the market is this 5 bedroom 2 full bathroom home with a 2 1/2 car garage on a just shy of 1/2 acre corner lot. Ideally set up for kids, the large partially fenced yard includes many mature trees plus a total of 8 recently planted (3 year old) fruit/apple trees of varying types. Swimming pool with deck. Large tree house/swing set, long flat paved driveway to play on and more than enough parking for those holiday parties. Wide open field directly across the street for those mid summer baseball games. Inside you'll find 5 good sized bedrooms and 2 recently updated full bathrooms plus a bonus room/office plus an additional storage area in the mostly finished basement. Vaulted ceilings on the main floor, hardwood floors in several bedrooms and luxury vinyl floor or tile throughout the rest of the home. #nocarpet. Main level laundry Recently replaced mechanical equipment and a recent new roof top off this partially brick home located minutes from downtown Morris. Morris school district. ( the bus stops at your front door) Flexible with showing times now available. Come as you are and bring the kids!!!
