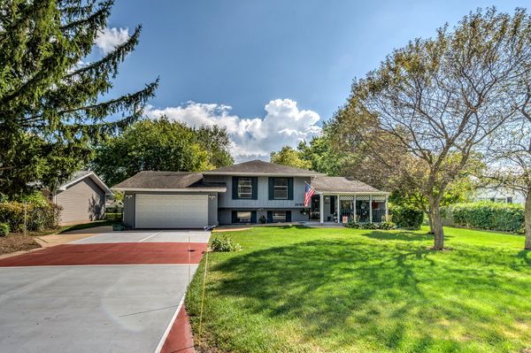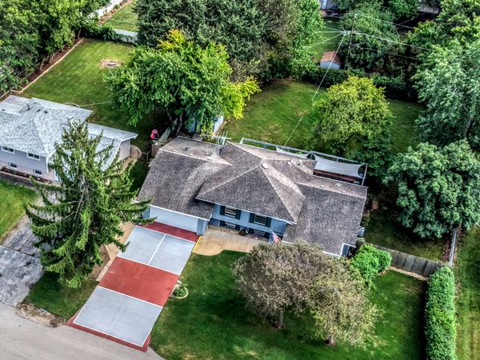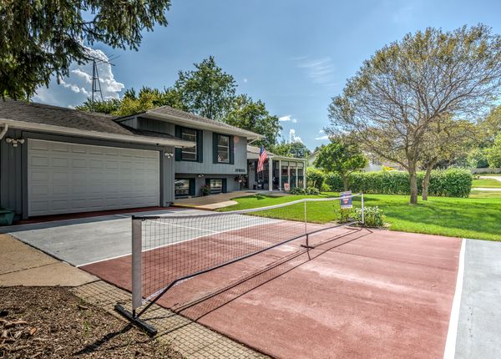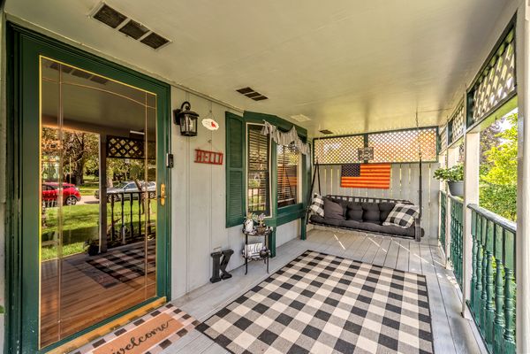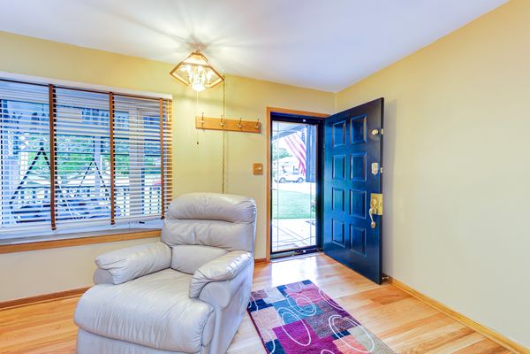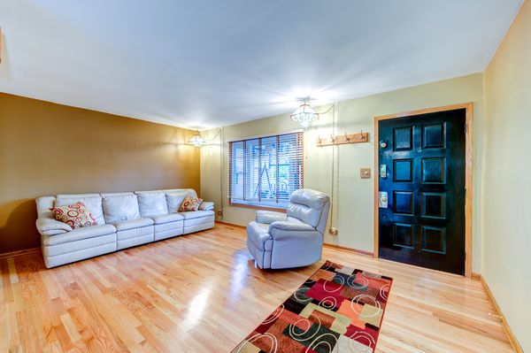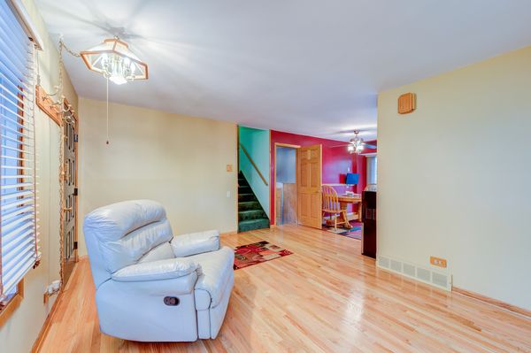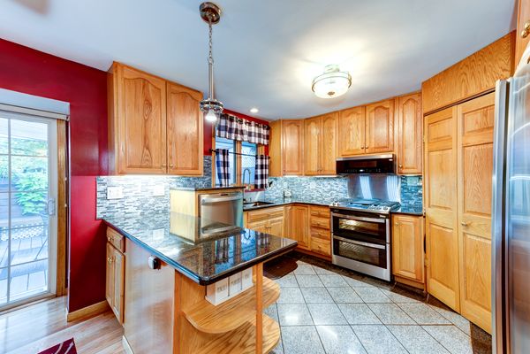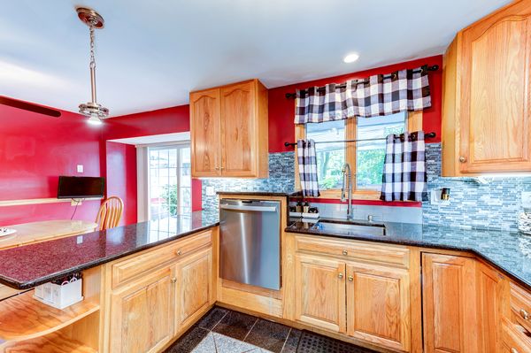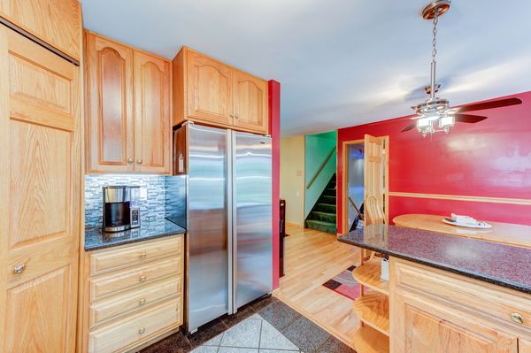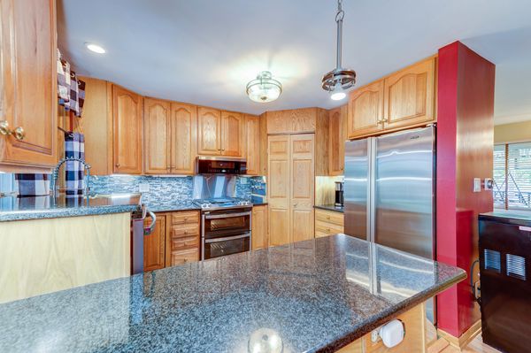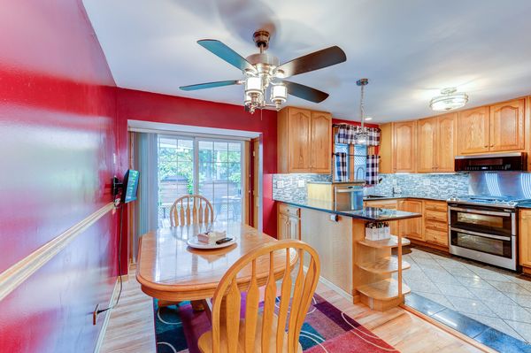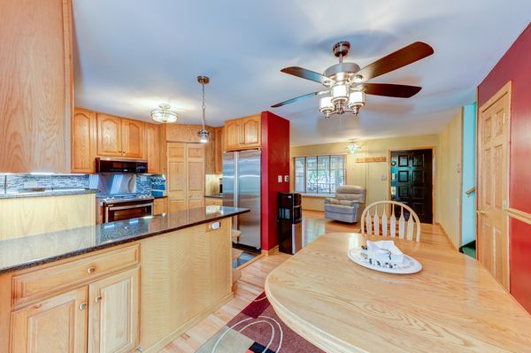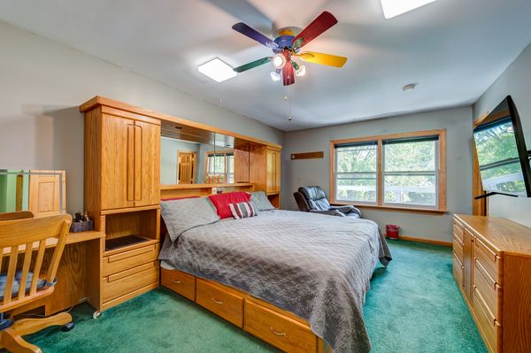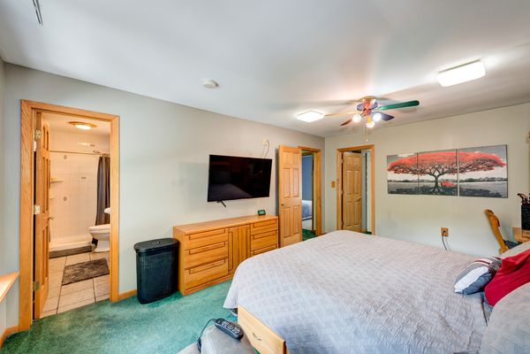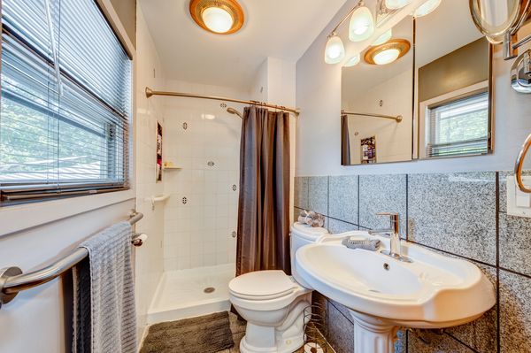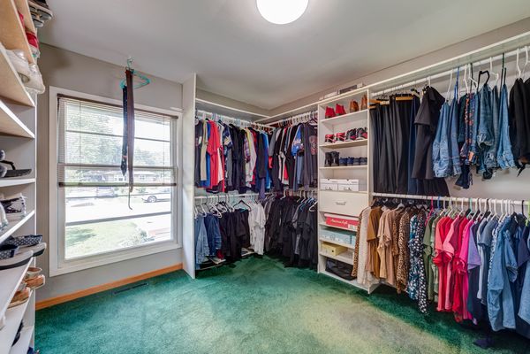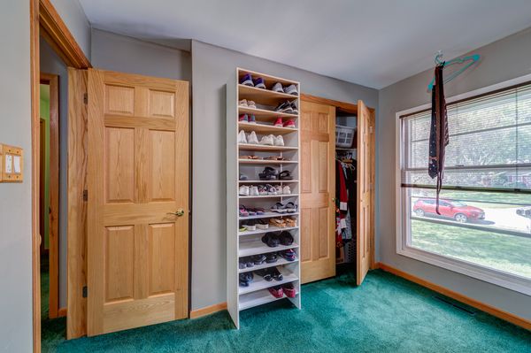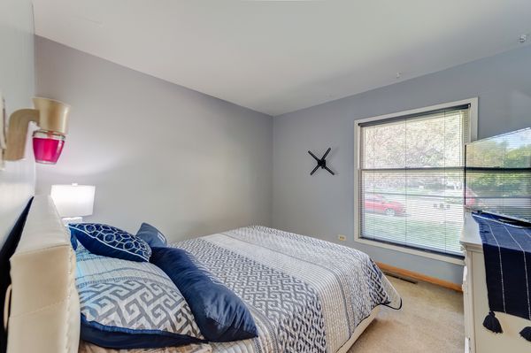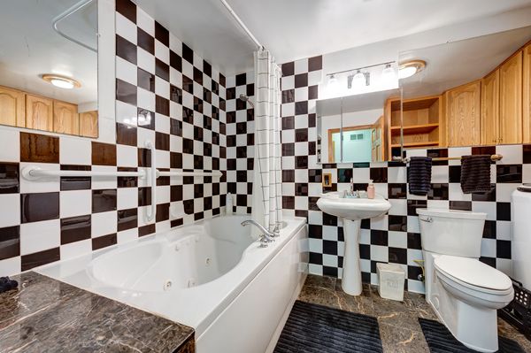28W601 Donald Avenue
West Chicago, IL
60185
About this home
You'll love all the special custom features in this great 3 bedroom, 2.1 bath, heated 3 car garage tri-level on a double lot with a private fenced backyard! From the welcoming front porch swing, regulation pickle ball/badminton court driveway (seller can paint driveway 1 color if buyer prefers), 40'x16' trex deck with kitchenette & 2 story shed to the home theater, upgraded kitchen, large walk-in master closet & deep soaker whirlpool tub, there is something for everyone! You'll find gleaming hardwood floors in the spacious living room adjacent to the well-appointed newer kitchen with granite counters, 42" cabinets, double convection oven range with air fryer & 5 burners, granite flooring, backsplash, pantry, & broom closet. The 2nd floor features the 17'x12' master with private updated bath that currently uses the middle bedroom as a closet (seller could convert back to a bedroom), additional bedroom & an expanded hall bath with 6' jetted tub, laundry, granite counter & marble floor. The lower level has a home theater with tiered seating (easily removable tier), an office area, 1/2 bath & concrete crawl access for abundant storage. The lower level is a flexible space that could have bedrooms instead if needed. The heated garage has a workshop, space for 3 cars, skylights, electric car outlet, tiled floor & pull-down stairs to attic. The 2 story shed has lighting, power & is wired underground connecting the generator to the house. Side apron for additional parking. You'll find so many new components & extras including Blink doorbell & Nest thermostat! All this & more on a quiet dead end street. Your new home awaits you!
