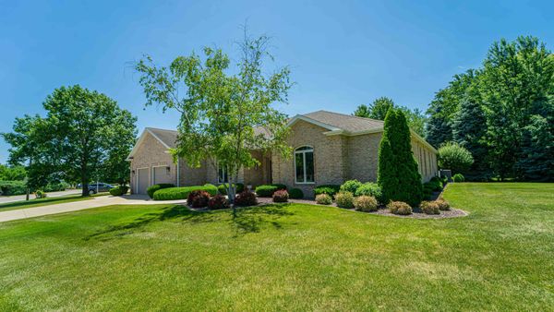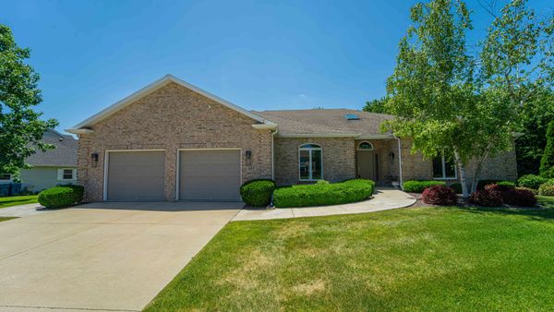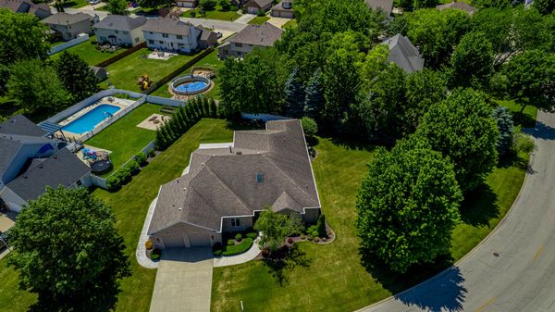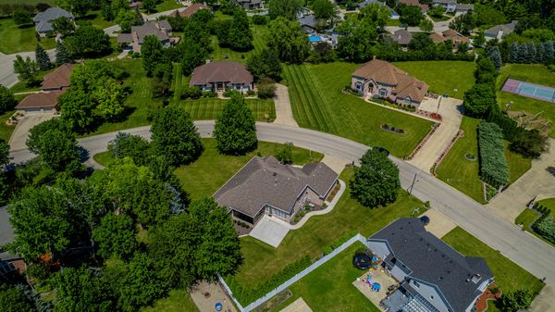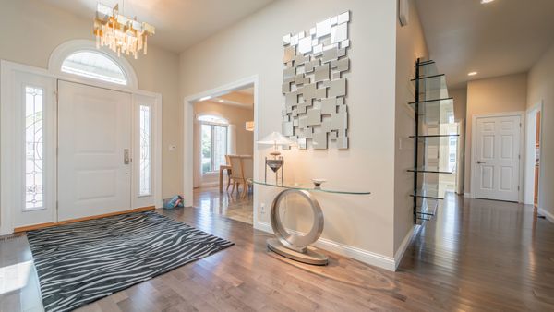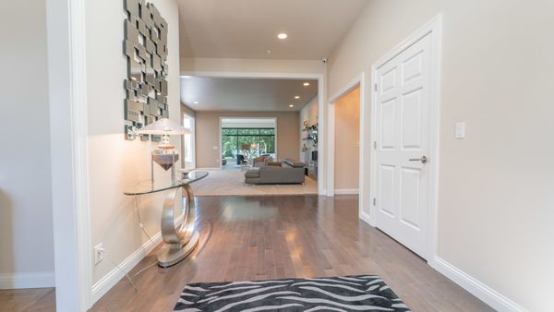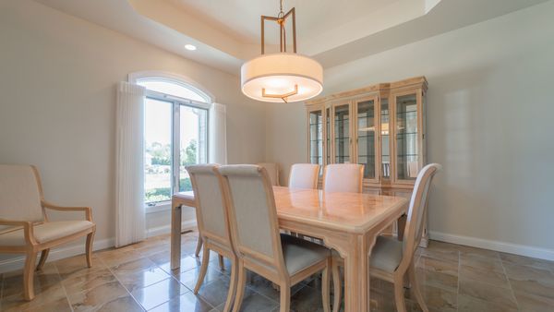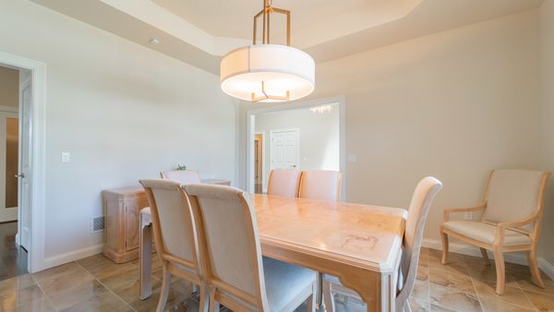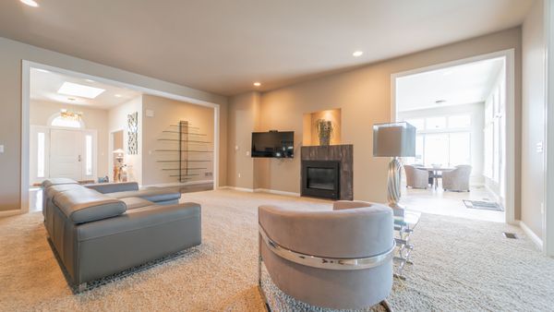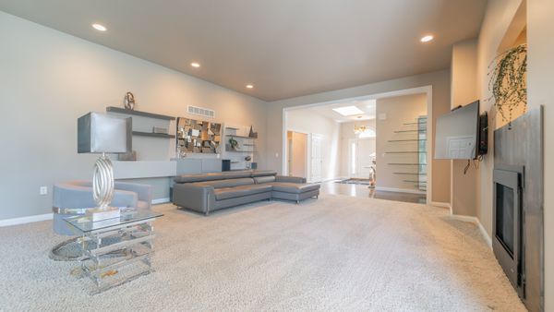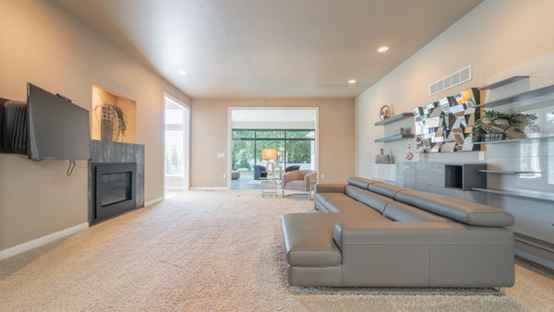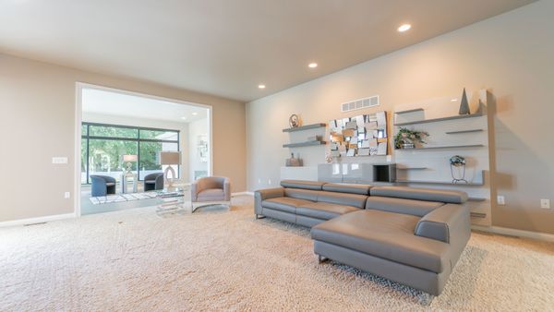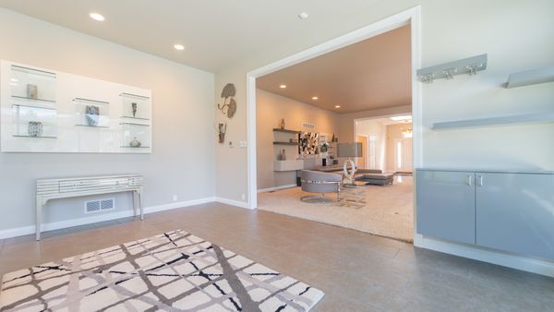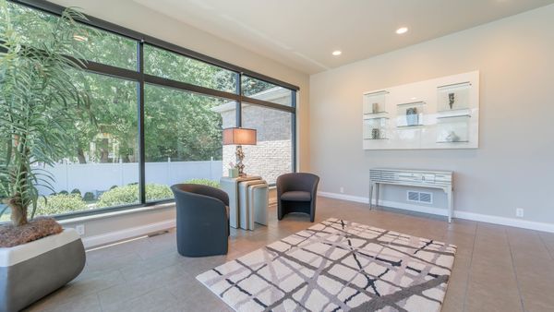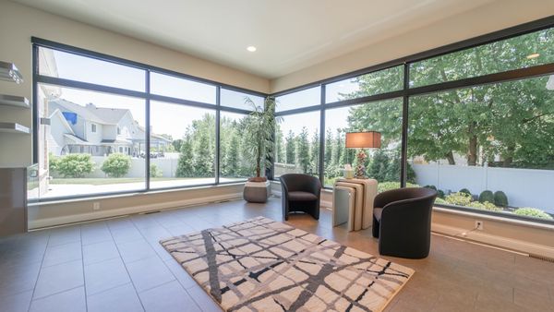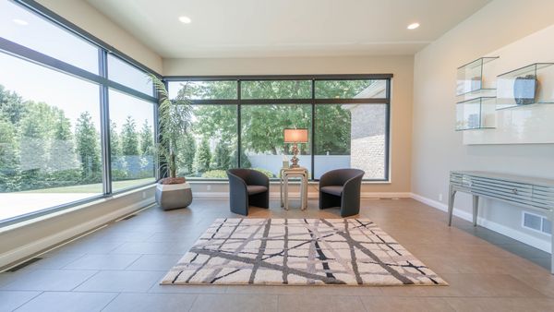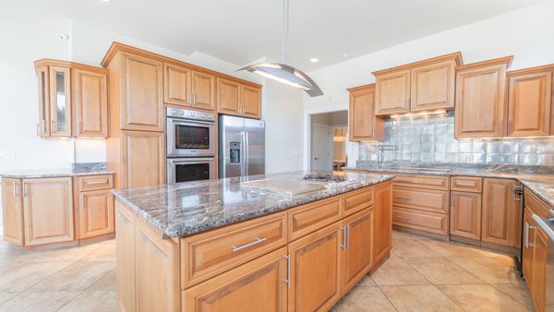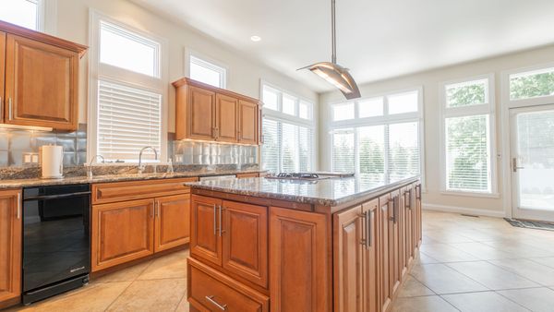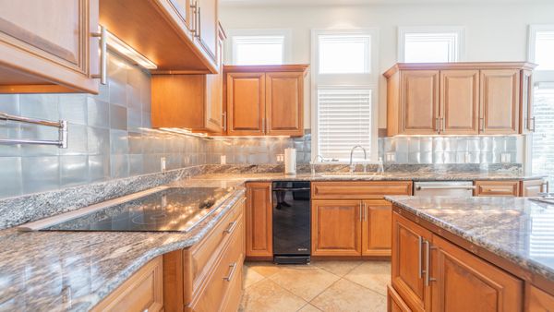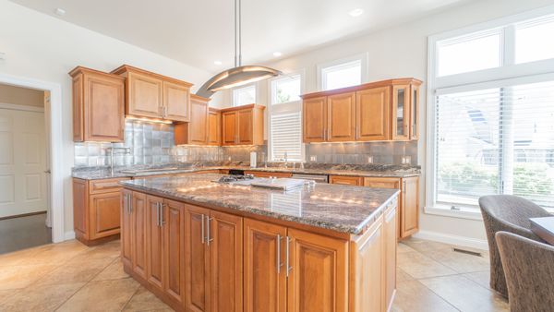287 Barrington Lane
Bourbonnais, IL
60914
About this home
Discover unparalleled luxury in this 3100+ sf, custom-built, all-brick, ranch style home built by Ken Richardson, nestled in the sought-after Briarcliff Estates. Just moments from the serene Kankakee River and Riverfront Park, this 3-bedroom, 2.5-bathroom residence with basement offers a prime location with private trails and multiple lakes at your doorstep. Step into the welcoming foyer, which seamlessly transitions into a versatile formal dining area-ideal as an office space or cozy family room. The expansive living room, warmed by a charming fireplace, opens to a breathtaking all-seasons room with floor-to-ceiling windows. The chef's kitchen is a culinary dream, equipped with high-end Thermidor stainless steel appliances, an island, ample cabinetry with stone countertops, and a picturesque breakfast nook surrounded by windows. The master suite is a true retreat, featuring a private dressing area, dual walk-in closets with built-ins, a jetted tub, separate shower, urinal, and bidet, all atop heated floors for ultimate comfort. Bedrooms two and three share a Jack and Jill style bathroom, perfect for family or guests. Additional highlights include a vast open basement ready for finishing touches, an impeccable heated garage, and a private backyard with a concrete patio, ideal for relaxation or entertaining. The home is fully equipped with lawn irrigation, a house generator, and central vacuum system. Designed with accessibility in mind, it features no-step entry, wider doorways, and grab bars. This exceptional property is waiting for you to make it your home. Contact us today for a private showing and experience luxury living at its finest.
