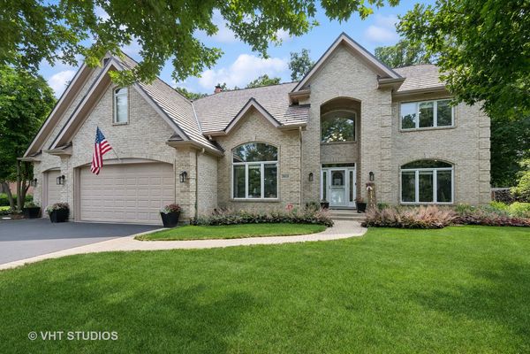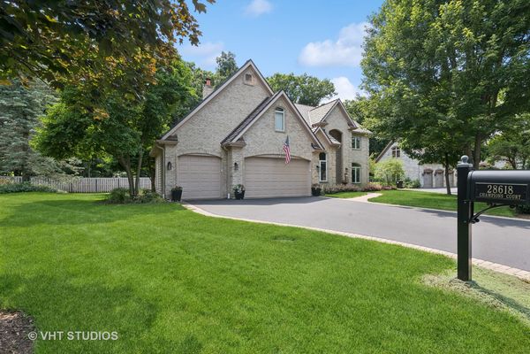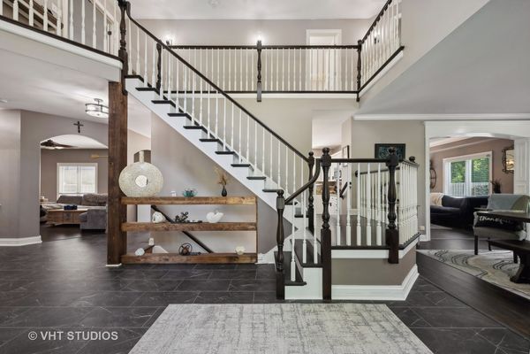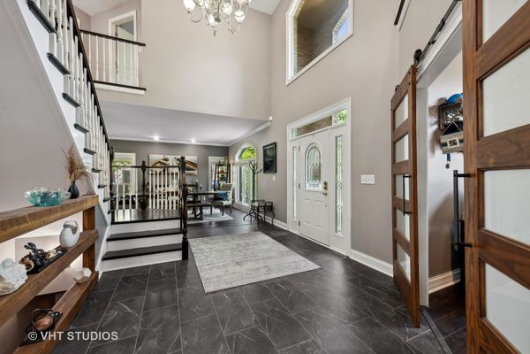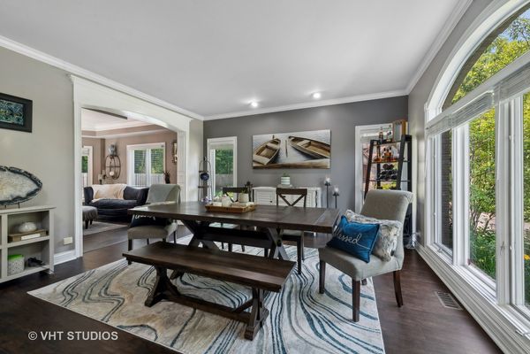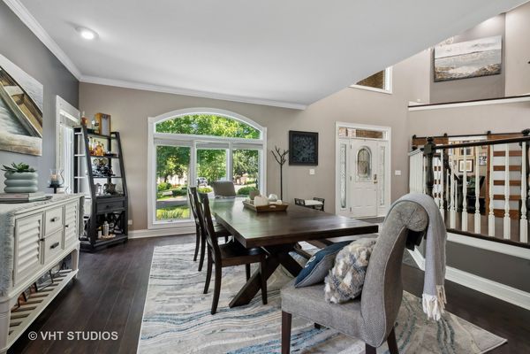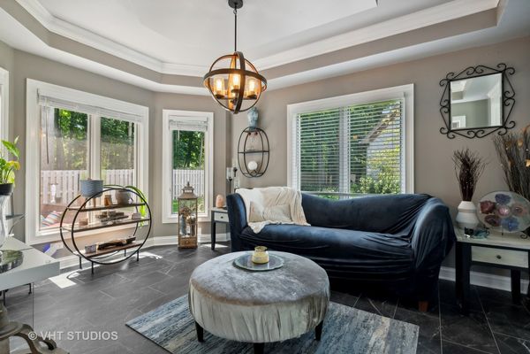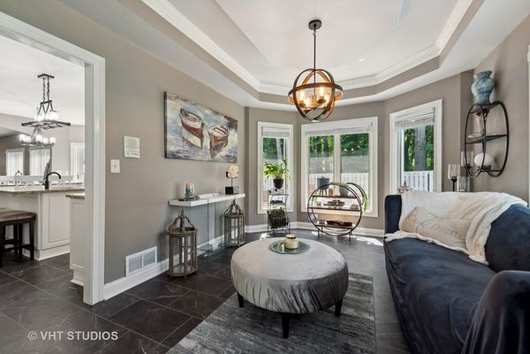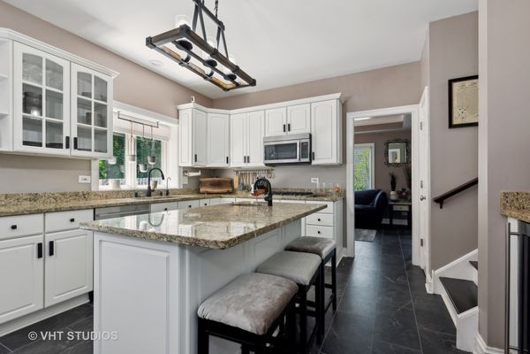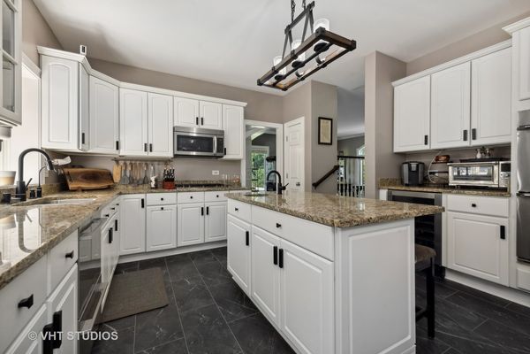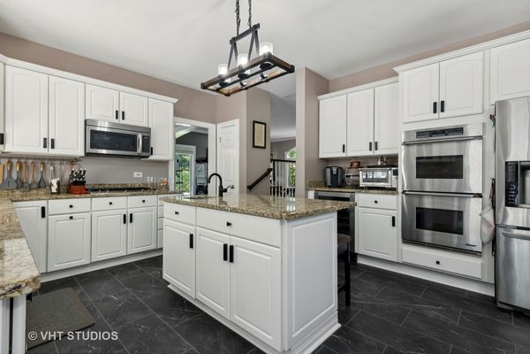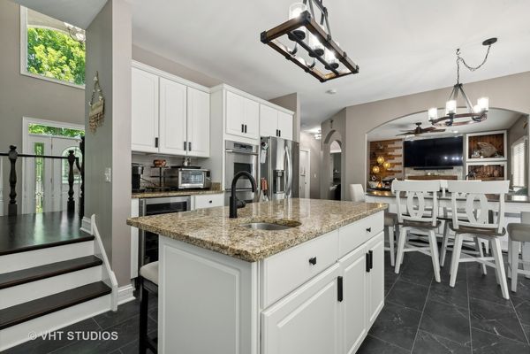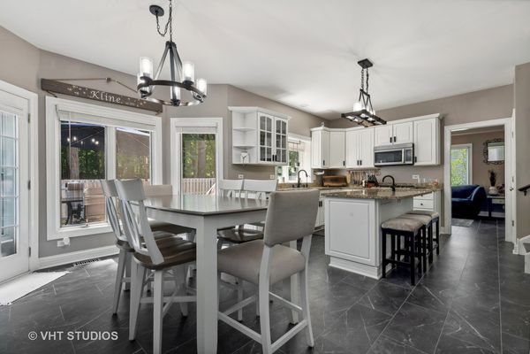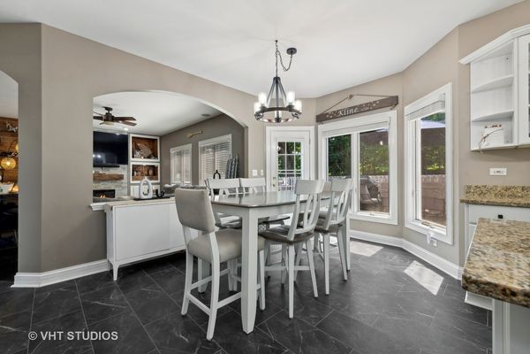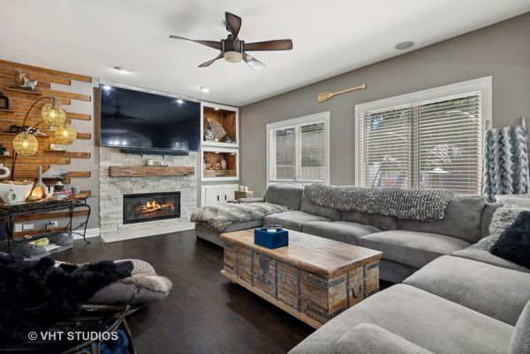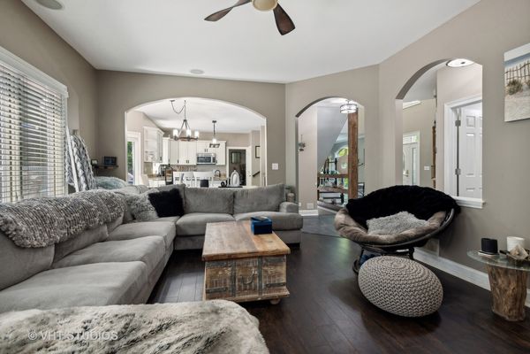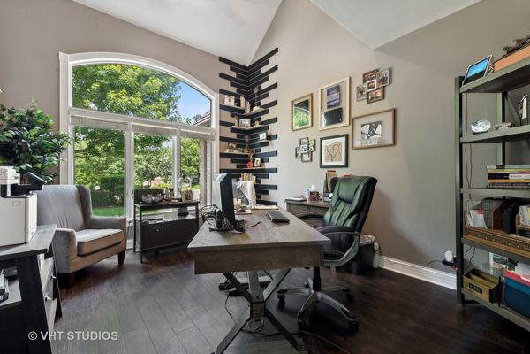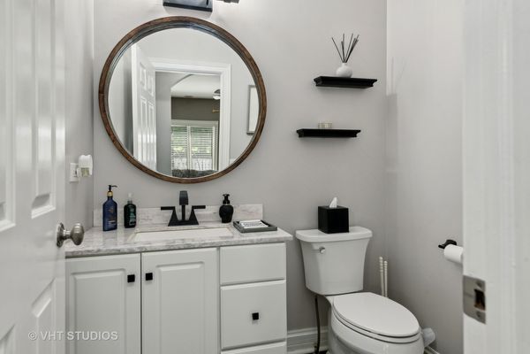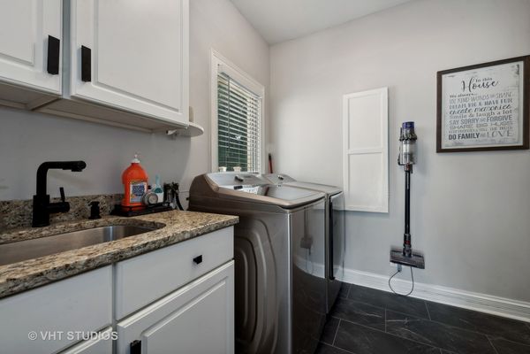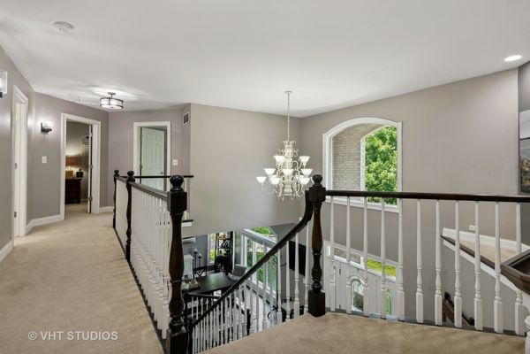28618 N Champions Court
Mundelein, IL
60060
About this home
Experience the Epitome of Luxury Living in the Prestigious Gated Community, the Woods of Ivanhoe, with this Stunning 2-Story Brick Home. Unparalleled Quality and Craftsmanship is Evident the Moment you Step Through the Front Door. Upon Entering the Grand and Inviting Foyer, you will be Greeted by New Tile and Hardwood Floors Throughout the Main Level. The Expansive Living Room, and Dining Room, Featuring a Tray Ceiling, are Perfect for Gatherings. Beautiful Large White Eat-In-Kitchen with Stainless Steel Appliances, an Island, Granite Countertops is Drenched in Natural Light. The Impressive Family Room Features an Updated Fireplace with New Mantle, Stack Stone and Cubbies. The Main Level also Includes an Office with Barn Doors, an Updated Powder Room, and a Laundry Room with Cabinets, Granite Counters, and Sink. Additionally, there is an Attached 3-Car Garage with Heater. On the Second Level the Luxurious Primary Retreat Awaits, Complete with Cathedral Ceiling, an Updated Spa-Like Bath with Double Sink Vanity, Whirlpool Tub, and Separate Shower. The Primary Bedroom also Features an Updated Fireplace with a New Mantle and Stack Stone, and Two Walk-In Closets. "Hers" is Newly Renovated, Boasting Windows for Natural Light, a Built-In Island with Drawers in the Center, and Barn Doors. Two More Spacious Bedrooms, and a Full Bath with Double Sink, Complete the Second Level. The Lower Level of this Exceptional Home Offers an Impressive 1500 Sq. Ft. of Entertainment Space, with All New Waterproof Pergo Flooring. Here, you will Find a Generous Rec Room with a Pool Table, a Built-In Bar, a Newly Updated Full Bath with Shower, a Fourth Bedroom, and Ample Storage. Additionally, there is a Bonus Room that is Currently Used as an Art Studio, Providing Endless Possibilities for Customization. The Serene Outdoor Space Features a 3-Tier Deck with Built-In Seating and Stone Patio, Perfect for Hosting or Simply Relaxing and Enjoying the Peaceful Surroundings. Over the Last 4 Years, This Home has been Meticulously Updated with Numerous New Features, Including New Mechanicals, Flooring, Fixtures, and Bathrooms. One of the Many Highlights is the DaVinci Synthetic Roof, Which Comes with a Transferrable 50-Year Warranty. Don't Miss the Chance to Own This Remarkable Home with Countless Upgrades in a Prestigious Community. Embrace Luxury, Comfort, and Style in this Extraordinary Residence!
